It has almost been a year since we first bought our home and six months since we moved in. We purchased this outdated home to remodel and make it our own. One of the biggest rooms we had to renovate was the kitchen. Being my husband is such a rockstar, we were able to flip this room pretty quickly. However, when it came to the final details such as finishing the backsplash, placing the electrical cover plates and decorating we lacked motivation.
So we owe a big thank you to BLACK+DECKER for sponsoring today’s kitchen remodel post and for helping to inspire Jamie and I to finish the final details!
The unfinished project. We all have them. Maybe it’s finally painting the trim of your windows, inserting crown molding, building those DIY shelves around your TV, re-decorating the living room, or putting new knobs on that old dresser that needs sprucing up! Whatever it is, we are partnering with BLACK+DECKER to help you finish your project you have been putting off.
To help inspire you today we are sharing with you our kitchen remodel. I invite you to all to do the same, go finish those projects you have been putting off and submit your entry for a chance to win!
Our Kitchen Remodel
Where it all began. Remember this old gem? Within days of closing on the home we gutted the entire room. So long dark cabinets, hardwood floors, orange countertops, dated kitchen appliances and textured ceilings!
Let the demolition begin!! As you can see Jamie was pretty excited about this remodel!!
We reused all of the base cabinets but built all new uppers, one base, and a new fridge cabinet.
Once Jamie got the new cabinets and doors built we got them put up into place with our new layout. The biggest thing we rearranged was moving the fridge and building a hood to add in a vent over the stove.
Once the cabinetry was in place we got to painting. We knew we wanted white cabinetry. White kitchen designs are very popular today and have been for awhile. They provide a very clean feeling with an enhanced feeling of space.
Once the cabinets were painted, we painted the kitchen walls. For the color in the Kitchen, at first, I decided on Ionic Sky by Behr, eggshell finish. I was trying to match Restoration Hardware’s Shore Paint Collection, at a cheaper cost. I thought the color matched pretty close, but as soon as we started painting it onto the wall we were thinking it might be just a little too bright, especially compared to the rest of the grey tone paint colors in the house.
We decided that we needed the blue color to be in the grey-ish color pallet, like the rest of the house. My mother-in-law suggested mixing in some of the grey paint that we already had from the living room into the blue instead of wasting the paint. As dangerous as this might sound, we tried mixing a small sample of it, tested it on the wall and loved it!
When painting our cabinets, we always use a roller. We used a white oil based paint and we feel it always looks nicer when you take the time to roll cabinetry.
Once the cabinets were in place and painted it was time to lay the wood floors. Hardwood floors add a lot of value to your home and give it a beautiful look. We ended up going with Kobra Bamboo Wood Flooring from Lumber Liquidators. Bamboo is known to be twice as hard as oak.
Once the floors were laid we got the granite installed. Picking out granite is never easy. We were debating on a very dark brown colored granite or light. In the end we decided on a light brown colored designed granite for our kitchen remodel. We knew it would go nicely with with white cabinetry and dark brown flooring.
And then the kitchen was livable so we stopped momentarily. No backsplash, no cover plates, no decorations. Our kitchen became our unfinished project.
But thanks to BLACK+DECKER for the final push we pressed forward…
I wanted a fun and modern backsplash. I am a fan of stainless steel. If it would have been up to me we would have had stainless steel countertops over granite. So we compromised and went with a stainless steel mosaic tiled backsplash that we got from Home Depot. We were a little nervous but absolutely loved the look of how it turned out.
 After the backsplash was on we were able to install our cover plates. We also got these from Home Depot. Just a basic metal switch plate.
After the backsplash was on we were able to install our cover plates. We also got these from Home Depot. Just a basic metal switch plate. 
And the final step was to add some kitchen decor!
I framed old handwritten recipes from my dad. You want to preserve those notes from the loved ones you have lost so why not frame them and add them into your kitchen design.
How adorable is this little Swedish butter jar that I got from my sister-in-law, Britta! Keeps your butter nice and fresh for a very long time.
And there it is, our fully remodeled kitchen! Once again a huge thank you to BLACK+DECKER for sponsoring us in the “Your Big Finish” push campaign.
We got our beautiful mini chandeliers from Lowes. We wanted the decor to match the rest of the house. The home came with old vintage chandeliers, we were very lucky. So these are a little bit more modernized, but it was the best that we could do to stay within our budget.
We went with silver metal hardware that came from Home Depot. We wanted the look of the hardware to go along with the backsplash and stainless steel appliances.
Now it’s your turn! BLACK+DECKER has launched a movement to get all the unfinished home projects moving again. Join them for the opportunity to win $10,000 cash and products. There are also WEEKLY prizes for this initiative of BLACK+DECKER tools! Plus, they might put you and your finished project on a billboard right in the middle of Times Square. So while your family may never notice that you finished hanging the crown molding, millions of others will!
For this campaign, there are Weekly Prizes, at approximately $439.91 per prize, and one Grand Prize of $10,000. To simply enter, click here and enter your information, upload a photo of yourself and your completed project!
Please note, the contest ends December 28th, 2014.
Or else I invite you to visit the Finished Project Gallery to browse the other entries and get inspiration for your future projects.
Disclosure: This is a paid sponsorship by BLACK+DECKER and the completion of this project was inspired by BLACK+DECKER.
Greyson of course helped us hammer away the final details of our Kitchen Remodel!! 🙂 

 This post is sponsored by “Your Big Finish” a giveaway and campaign from BLACK+DECKER
This post is sponsored by “Your Big Finish” a giveaway and campaign from BLACK+DECKER



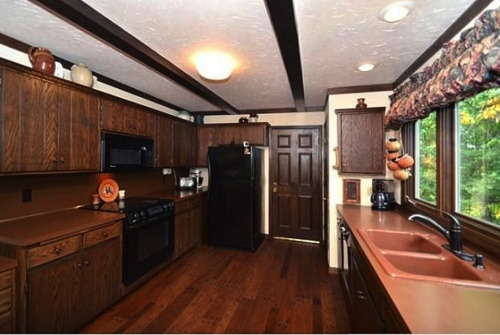









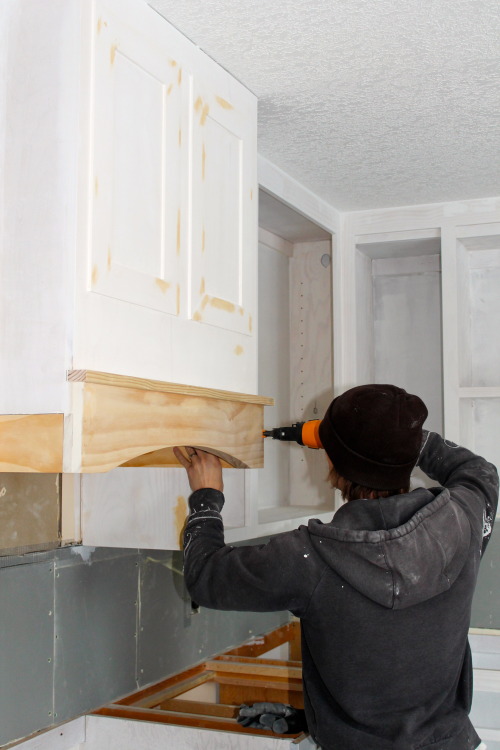

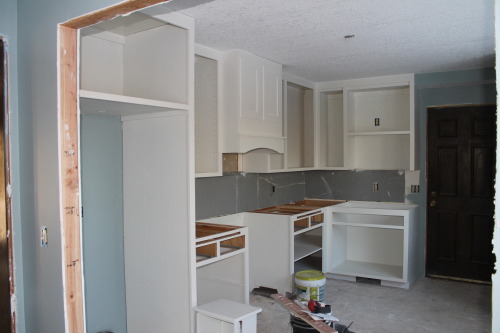























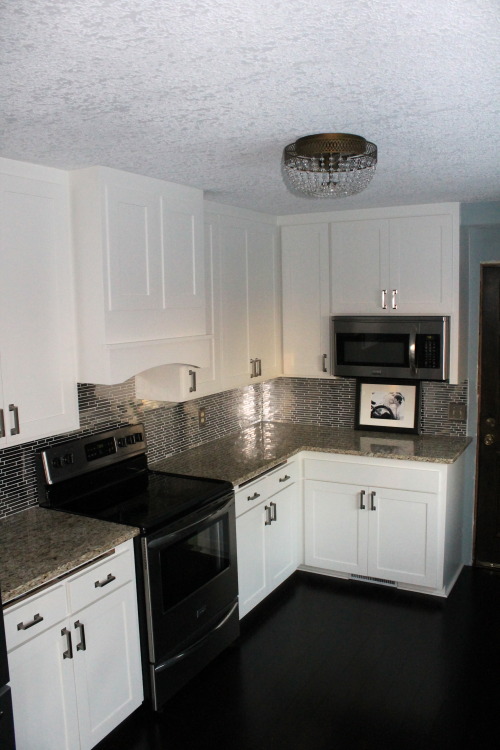










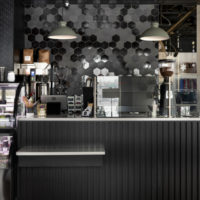
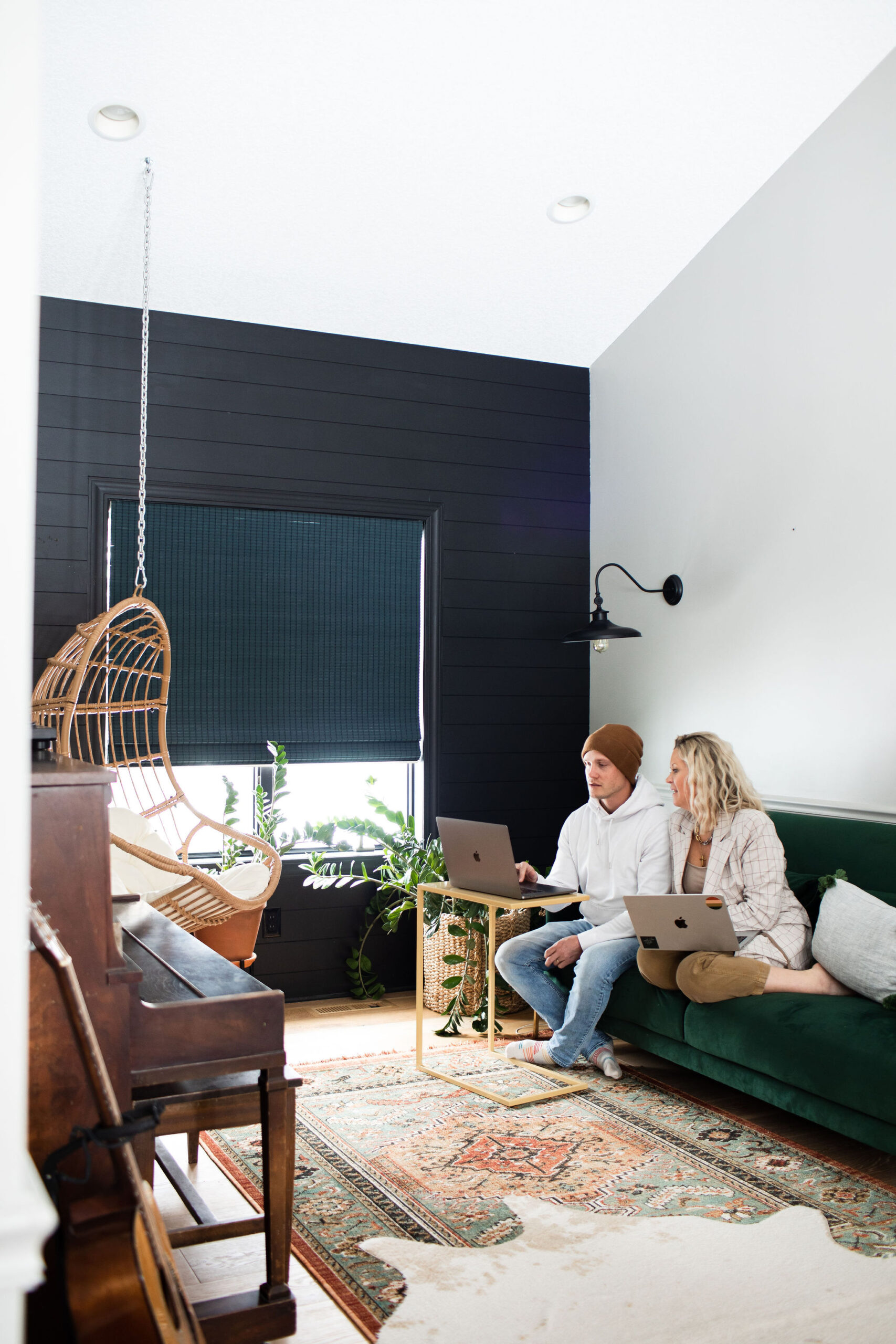
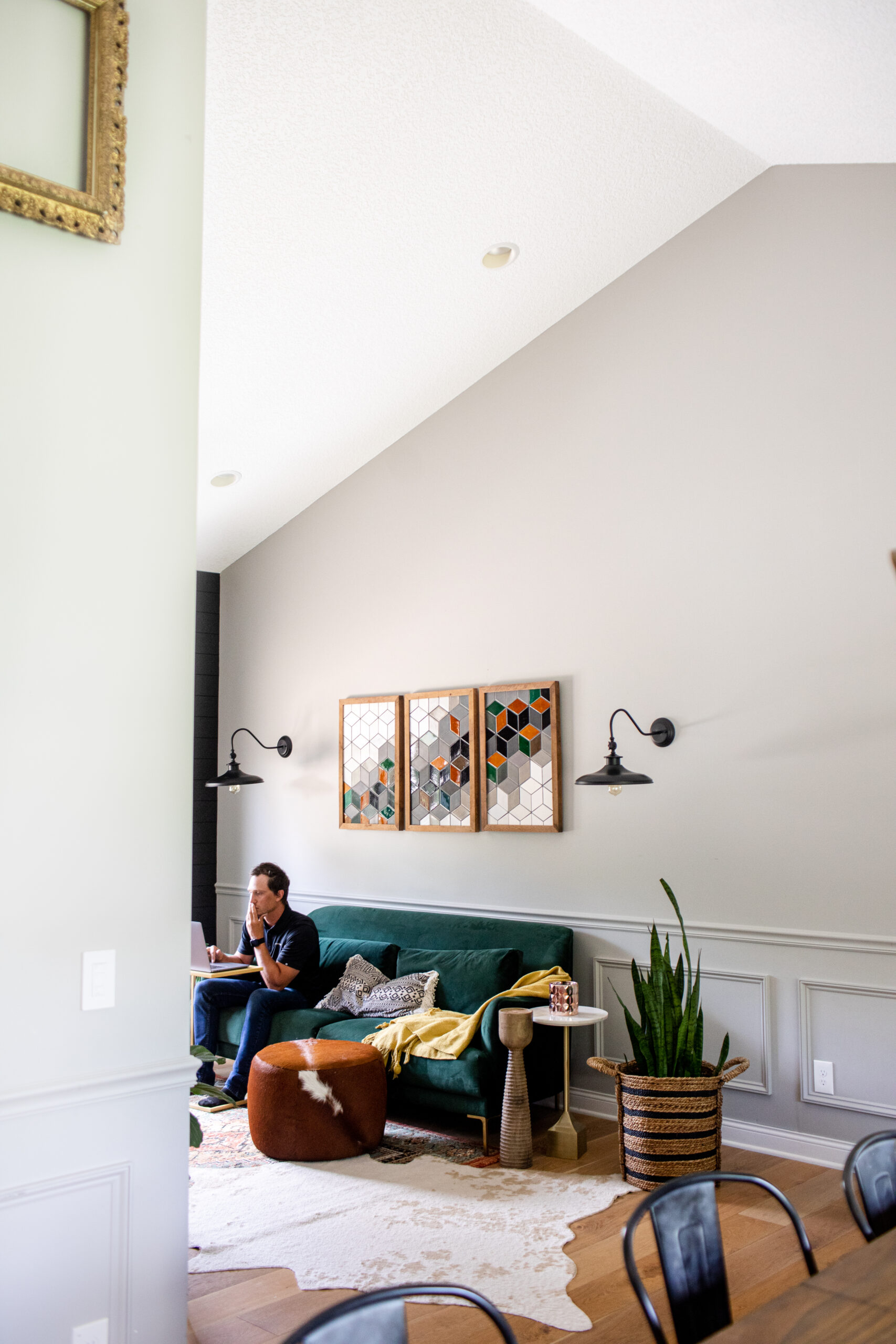
All thanks to you, Christina you have added spice to my life.
The excess glucose when not handled because there’s not enough insulin ends up as fat storage and hence weight loss surgery in ohio gain. “I turn around, and it’s two huge, 6-foot-6 guys [from the Jaguar].
2 x tablespoons of cooked oatmeal, 2 x tablespoons of natural yogurt, 1 x tablespoon of organic honey.
Natural method has been in practice for centuries.
But the irony is that when we are young we
don’t give a thought about them.
Haha! Thanks Aaron!! 🙂
Thank you so much Sarah! We so appreciate it!!
I am so in love with your kitchen remodel! That backsplash is out of this world. Love it! And I love that you framed an old handwritten note from your dad. So sweet! Terrific job, guys!
Haha! Thanks Brig! He was making us laugh pretty hard! He almost hit Jamie in the head swinging that thing!
O M G !!! Those pictures of Greyson are hilarious! Definitely taking after his Daddy.
Looks great! Congrats on the new kitchen.
Aaron (THB)