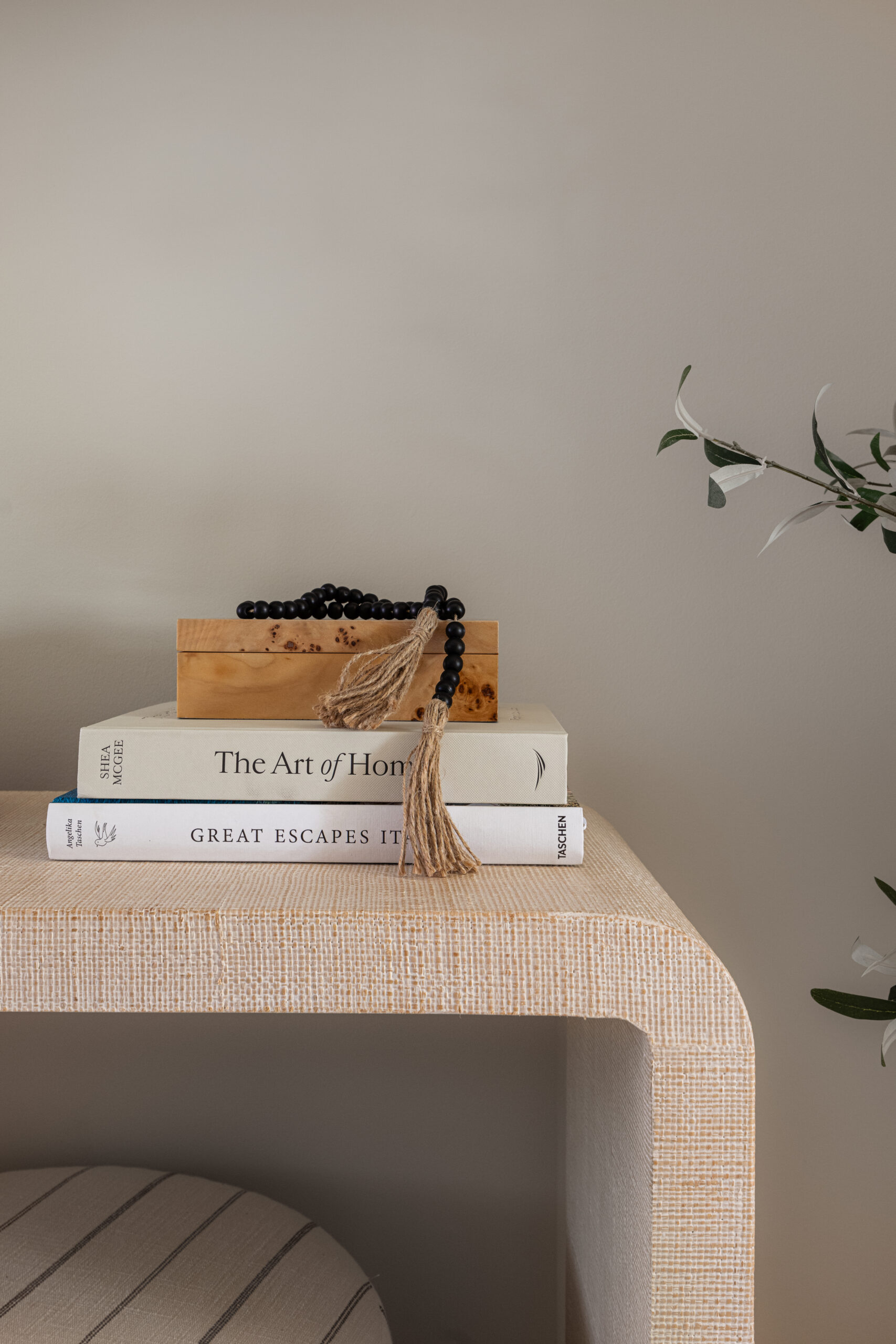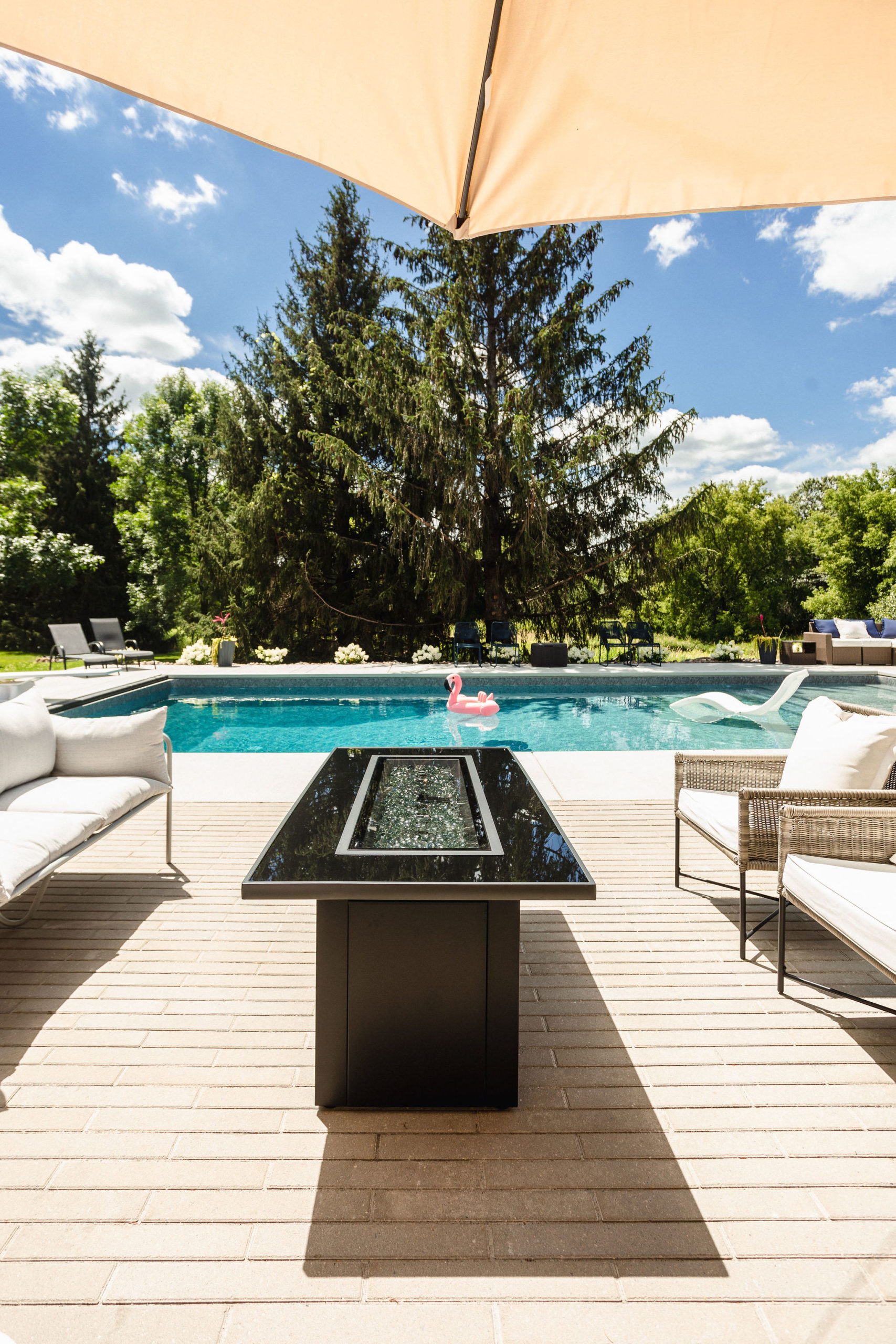
The demo is done, and we’ve passed the inspections, so we’re ready to keep moving. After demo day, we got the walls framed up and our electrician and plumber over to get the rough-ins done. Once that was done we had the inspector over and thankfully, we passed, so no setbacks on our project.

Next steps are getting the drywall hung and the mudding and taping done. We also decided to scrape the popcorn off our ceilings and do knockdown, so that is on our list to get done as we’re going to have our drywall guy do the knockdown.
It’s always a little slow going at the beginning of a remodel because, depending on the city, will depend on how quickly you get a permit pulled.
Then you never know what you’re going to uncover during demo. And finally getting on your subs schedules and inspectors schedules, all takes time. If you’re hiring a contractor, they take care of scheduling and permits, and at times you might be wondering where they are but just know things are still going on behind the scenes.
Once the inspector has been over, you know it’s go-time again.
Today we wanted to share with you the process of pulling permits and inspections for your kitchen remodel.

1. Pull Permits
To apply for your permit, you will need to go to the city your home is located in with drawings of the room as is and drawings of what you plan to do or alter. There will be a form you need to fill out that’ll go with the plans. Depending on the city your permit could be ready that day, or it could take a week or so for them to go over the plans and approve your project. In Elk River, MN it took us two weeks to get our permits approved. When we do renovations in Minneapolis, MN we get the permit the same day.

Homeowner (Contractor) will pull the main permit for the project that’ll typically include inspection boxes for framing, insulation/vapor barrier, and final. The electrician, HVAC, and plumber all have to pull permits on their own. Make sure to have your approvals before any work is done on the project. That means before you start the demo too. And if you’re hiring a contractor they will do all the designs and pull all the permits, so you don’t have to worry about a thing.

2. Electrician, HVAC and Plumber Rough-In
The electrical, HVAC and plumbing rough-in are all done after demo has happened. The electrical inspection will be performed by a separate inspector and will be done before any other rough-in inspections. Depending on your city the rest of the rough-in inspections might be done by one inspector, and some have individual inspectors for all trades. Ask your city what they require.
We always sub out and hire a professional plumber and electrician and always work with the same companies. Our plumbing company is Glacier Plumbing, and our electrical company is Accurate Electric.

3. Inspection
You or your contractor is responsible for calling and scheduling the required inspections. Before you can go beyond the rough-in stage, you’ll need to go through your first inspection which is called the rough-in inspection. If the project is up to code, the inspector will pass the project, but if there are changes that need to be made, they will give you a checklist of things that need to be corrected. Once the list is completed, another appointment should be scheduled with the inspector so they can verify it was fixed and approve your project. Sometimes this can slow your remodel down by a week or even two.

4. Pass Inspection + Get back to Work
Treat your inspector like the police. If you show them respect and listen to what they have to say you will have a much easier time because they have control of letting you move forward or not. If your inspector is your friend, it’ll make your life easier and the remodel a lot smoother.
The inspectors are there for your safety and the safety of future homeowners. Its never fun to fail inspections but there is a reason for them, and we are thankful for them when we’re buying a home! The inspector also protects everyone by ensuring that the construction meets minimum standards and safety requirements.
The drywall, mudding, and taping are being done as we’re writing this. We’re off to Orlando for a builder’s show, but as soon as we get home, we’ll start painting and then laying the floors.





3 thoughts on “Our Kitchen Remodel | Permits & Inspection Process”
Comments are closed.