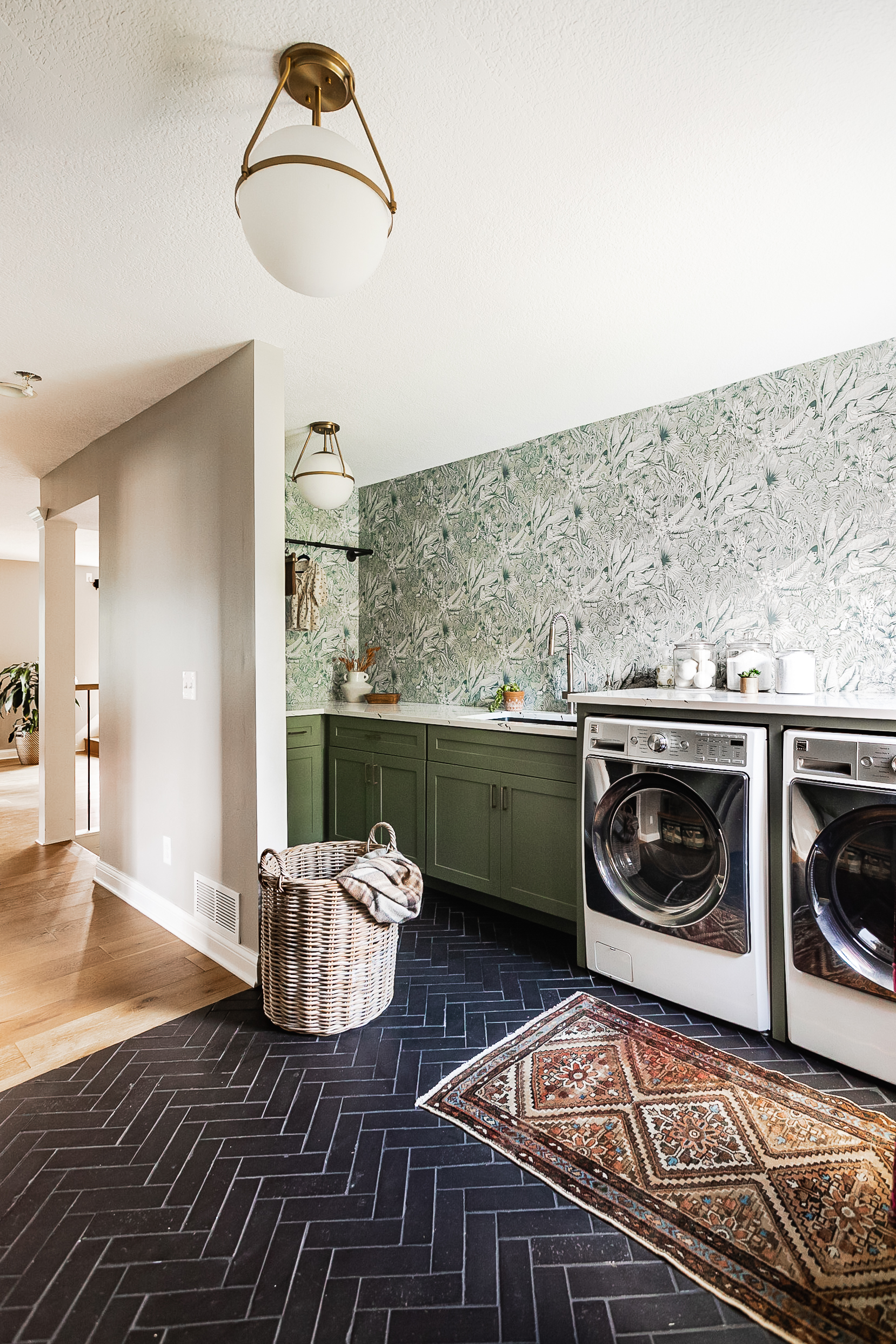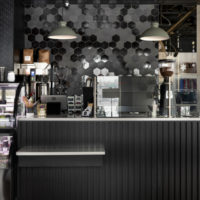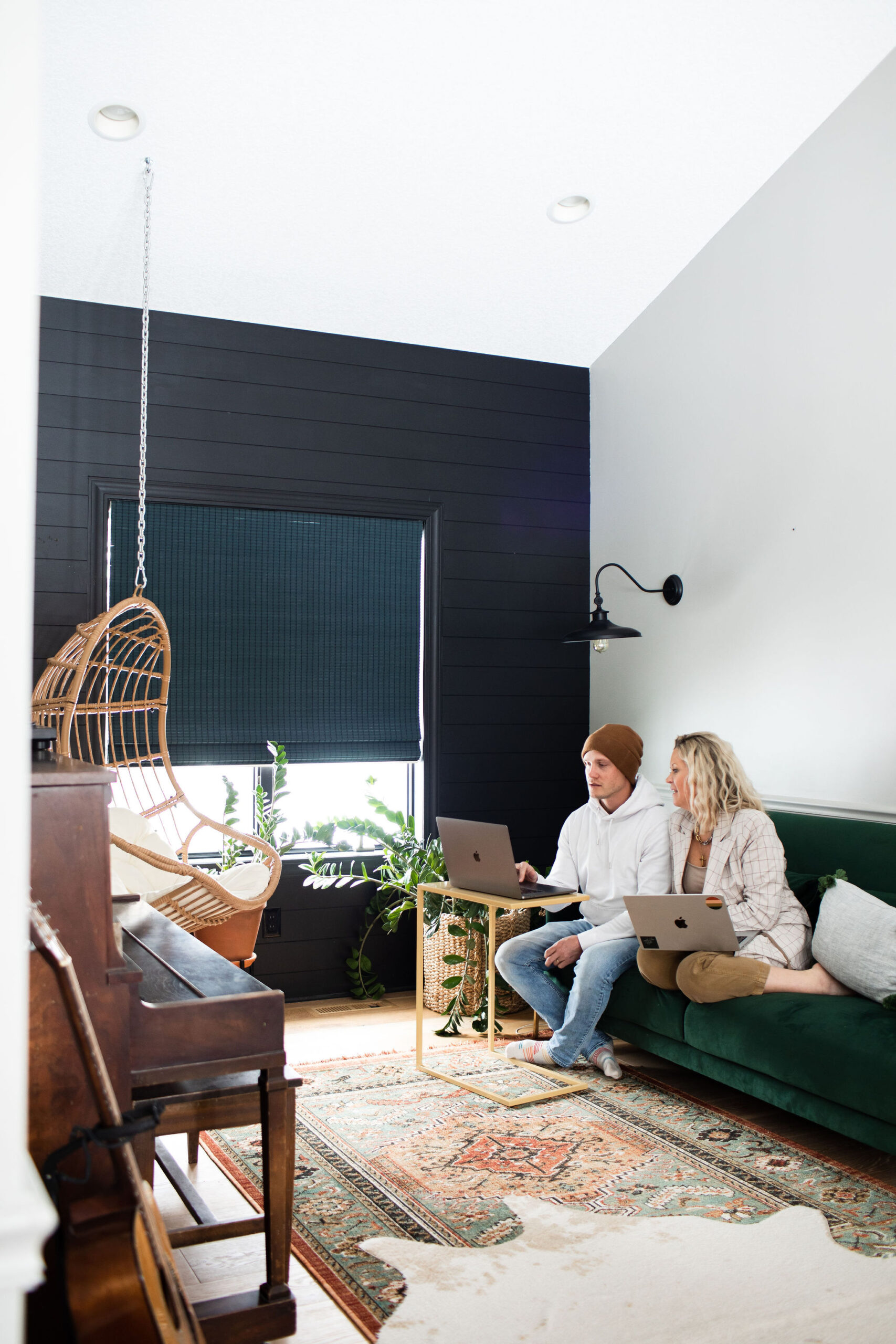
If you caught our Facebook Live video, you’ve seen the full after of the project our team has been hard at work on for the last few months. If not, you can check it out below. It was our first Facebook live video…eeekkk…but if you like it, let us know, and we’ll start sharing more live videos behind our finished projects.
We started this project in February and just wrapped it up this last week. We are so thrilled with how it turned out and most importantly our clients too. And once again, we are SOOOO sad to say goodbye to some of the best clients we’ve had. It was hard to ever have a bad day being surrounded by this amazing couple on the daily. Any ideas we suggested, they immediately jumped on board with us. Any little setback we had, they were so understanding and rolled with it.
So before we share with you the full before and after reveal we thought we’d share with you some of the progress shots. We haven’t chatted about this space on the blog since we started it.
You can check out our design plans and before shots in our post, Hello Basement!
It’s always fun to look back at our first posts to see how close we were on the designs and plans we had in mind for the space. As we work with our clients on their projects, and (of course) while we’re out shopping, new ideas always pop up, and we always come up with something a little more fun than we initially planned. However, with this space, I think we’re pretty much right on for what we planned and budgeted. Happily, the client was stoked we were right on budget for what we estimated.
The one new design change that happened while we were underway was the bathroom selections. Initially, we were going to either carry the flooring that was in the space into the bathroom or do a basic floor tile.

But I was recently introduced to this incredible cement tile company, Riad Tile, which we plan to do our entire laundry room using these tiles (we’ll share with you soon). This was our first time working with cement tiles (all under $9/sq foot), and it was seamless. The decorative tiles below are all Riad Tile selections. I showed these choices to the client, and the wifey was totally on board with the fun prints. The hubby, well, he needed a little convincing. Haha! Just like Jamie, always a little nervous going out of your comfort zone with bold prints but in the end, they were so happy with how it turned out and happy they chose that selection in the end.

The winner!!

For the walls throughout, we went with our favorite color, Revere Pewter by Benjamin Moore. This color is one of our favorites, and we use it in so many of our renovations. But it is such a solid color. It’s not too light, not too dark, and it goes so well with both grey and brown tones. It also has no crazy purple, green, or blue undertones that pull through as so many greys sometimes do. Clients that are nervous to go all out grey but also want to get away from the beige tones, this is the one color I always suggest.

For the flooring, our clients went with a vinyl luxury flooring. They knew they didn’t want carpet, and initially, we were going to go laminate, but when I came across this vinyl that gave the perfect modern farmhouse feel our clients were looking for, we were all sold!


This space leads into the bedroom, and we planned to put up a reclaimed barn wood door. This door took a little longer than expected but it was also kind of fun to bring in the best piece for last to really wow our clients when they got home!


This space, also our favorite, we wanted to create a cozy little reading nook for our clients, and of course, a fireplace is a must. We then added some custom cabinetry with reclaimed open shelving, mantle, and shiplap.

Jamie wanted to attempt a coffered ceiling. A coffered ceiling has been something we’ve wanted to do for awhile, but hadn’t been able to sell any clients on the idea, until now. When these guys were on board, we jumped at the chance! Due to the soffit that had to be placed on the left-hand side, we were a little nervous about how it would all come together since it would be a little off center from the built-ins. In the end, it turned out incredible, and we can’t wait to show you the after shots! Now I’m on Jamie, of course, to do this in our office! It definitely adds a wow factor that’s worth every penny if you ask me!




So there it is…the during renovation progress shots. We can’t wait to show you guys the afters as soon as we get them back from our incredible photographer, Chelsie Lopez.



One thought on “Modern Farmhouse Basement Progress”
Comments are closed.