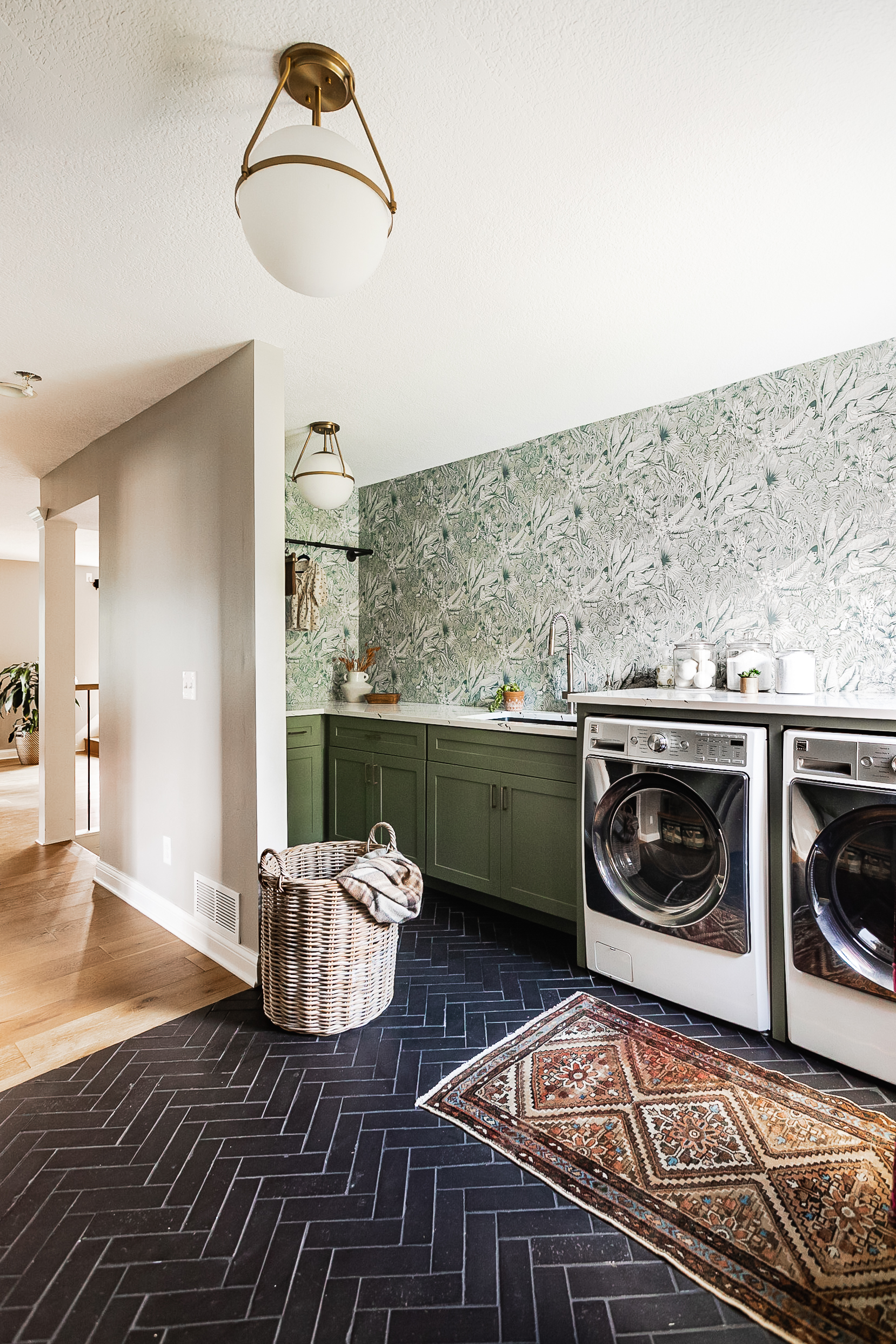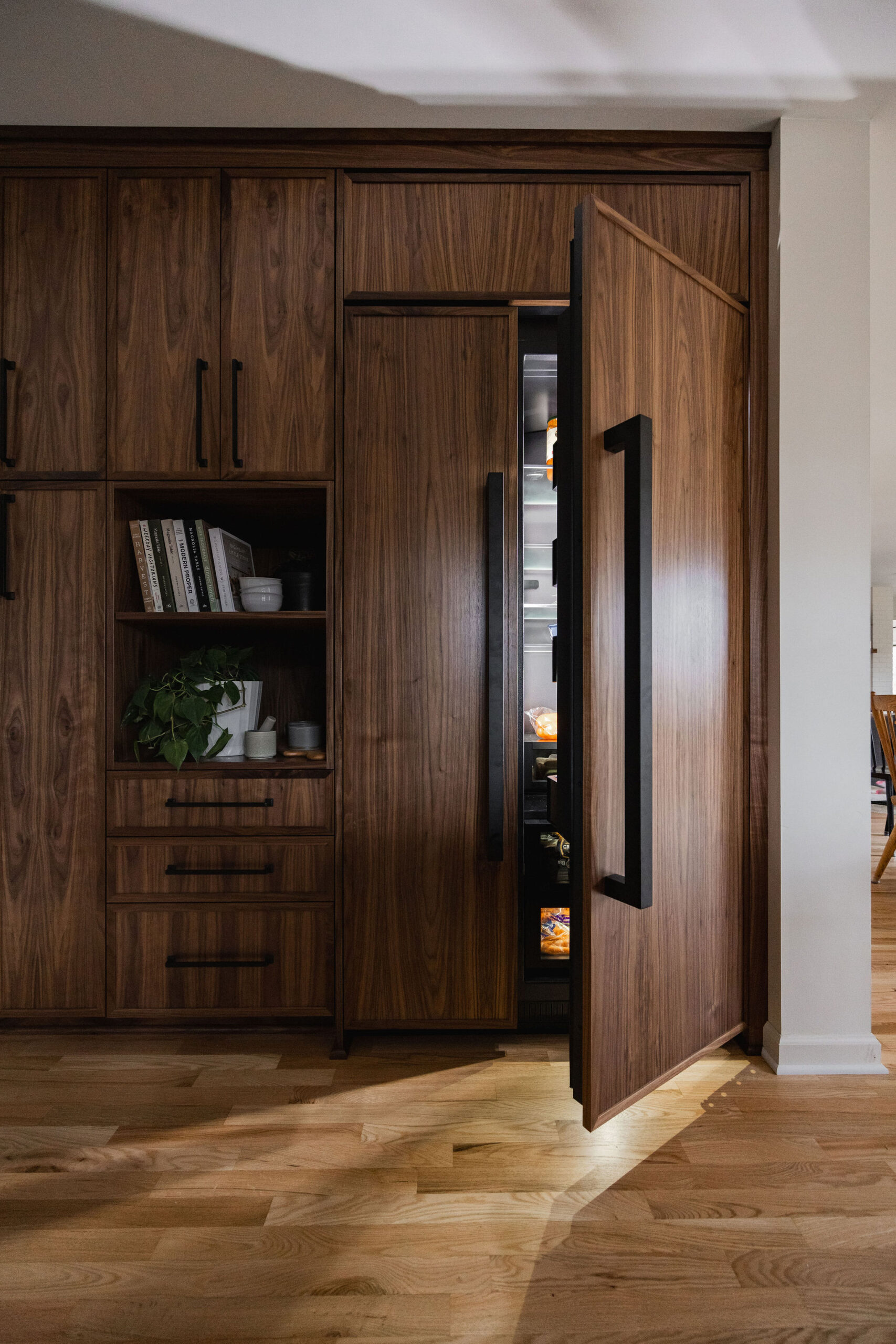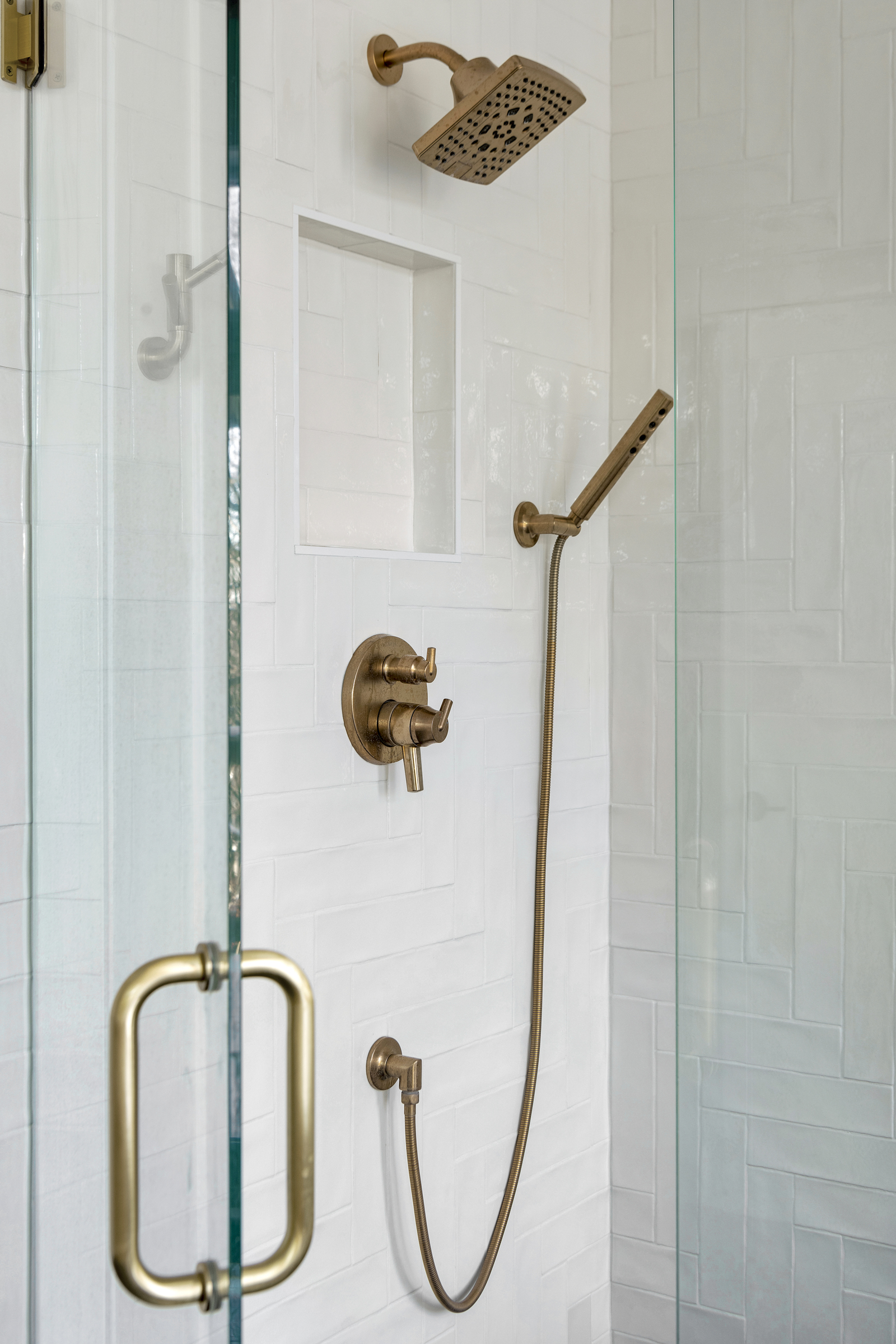
Oh happy day!! YAY for new projects underway…
Currently we’re working on a little kitchen remodel, wrapping up designs for two bathrooms, and starting to execute on our design plans for this basement finish.
These clients came to us through a referral from another one of our lovely clients. As I was driving last week, I kid you not, I started crying because it hit me how AMAZING our clients are. #pregnancyproblems
Seriously, they all rock and become friends who are our greatest ambassadors! We truly can’t thank them enough.
We’ve been working with these clients on design plans for the last month or so. There hasn’t been a thing we’ve suggested that they haven’t hopped on board with so, yet again, hello new dream clients! Haha!
Today we wanted to share the before photos and our design inspiration with you guys. Make sure to follow along on our Instagram stories where we’ll update you with the progress over the next few weeks.
So here it is…the before…

Far over there to the right will be a workout and storage area.

And this cozy space is what we’re most excited about! We’re adding built-ins surrounding a shiplap fireplace, using reclaimed barn wood for mantel and incorporating coffered ceilings. It’s going to be the coziest little reading room ever.


And this area will be the main area with couch, tv and to the far right we’re adding in a bedroom and bath.


Our clients loooove Fixer Upper and wanted to replicate the style of one of their spaces. They had me at Fixer Upper. That show and their designs are my favorite. So…we’re going for a modern farmhouse feel for this space. Barndoors, reclaimed wood, coffered ceilings…this space is basically going to be my dream basement.
Here’s our designs we’ve put together for these clients that we’ll execute on. We get asked a lot on Instagram what program we use for our designs, and it’s called Chief Architect.

And here’s a little design inspiration we put together that we’ll incorporate into the finishings…

We can’t wait to keep you guys posted on our progress and what we end up doing to the space! In the meantime, if you love this look, we put together a list of our favorite things and where you can shop this look below.



One thought on “Hello Basement!”
Comments are closed.