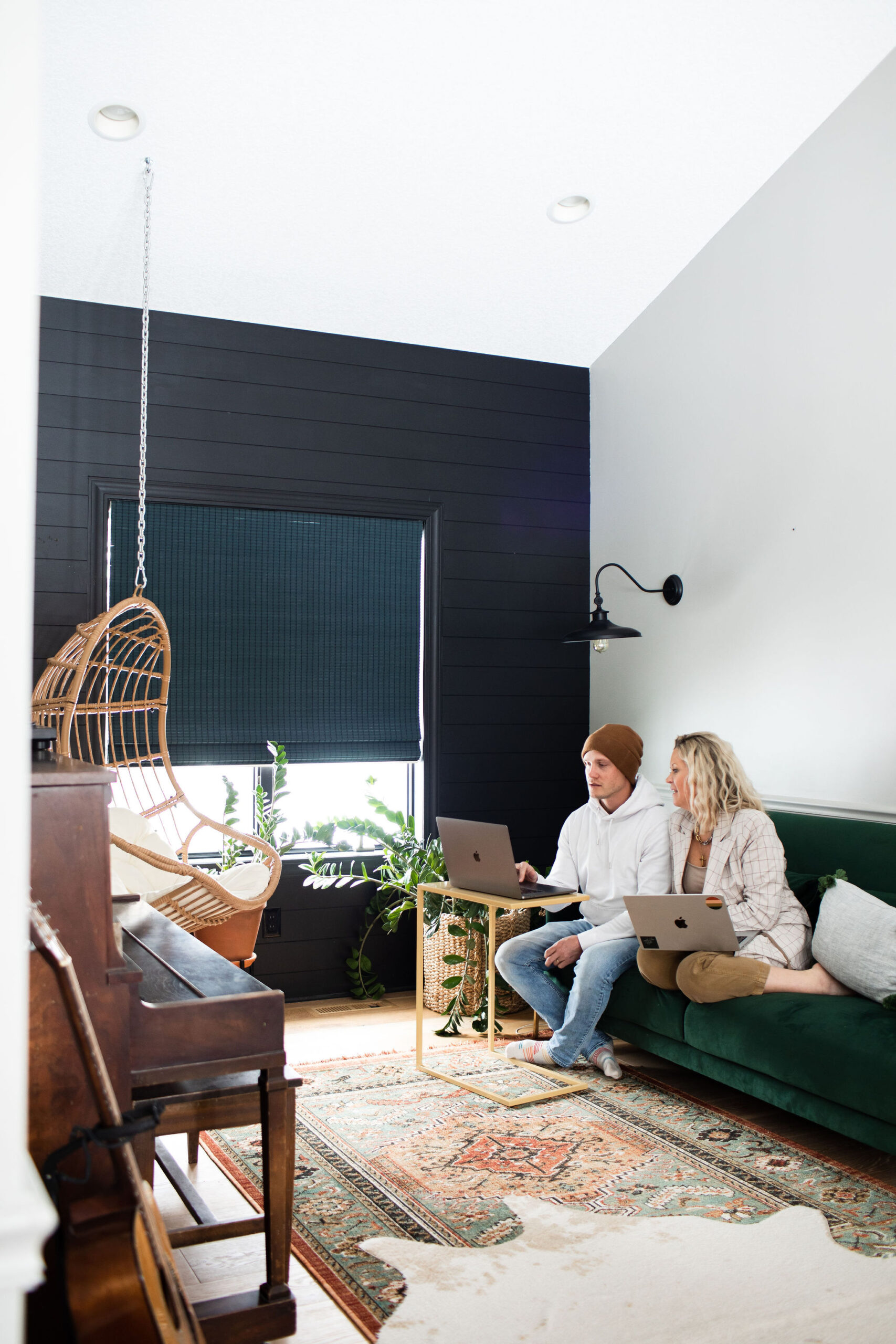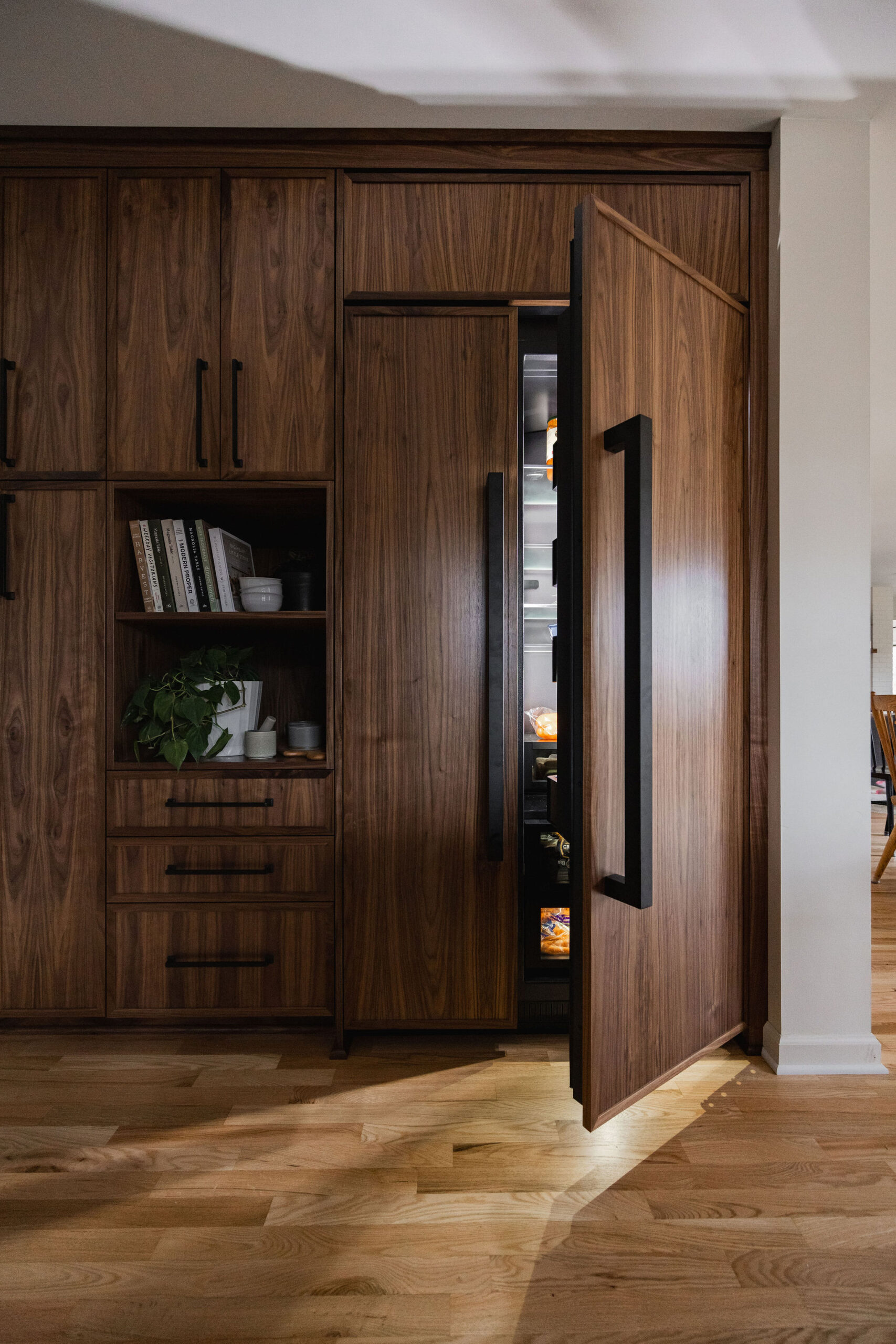
We’re kicking off construction on this master bathroom design soon, and we’re excited to share the designs with you! Our clients came to us wanting to make the most of their master bathroom by creating a more functional layout, gives them additional space, and opens up the shower. Before we get into the designs, let’s check out what this space started as…
Before
Like a lot of master bathrooms we’re seeing, there is a large outdated tub in the space. Our clients don’t use the tub and it takes up so much space in their bathroom. It’s also right under the window that faces the front of their house, which is a very awkward spot. The space also lacks character and doesn’t reflect the style our clients want in their home.

The shower is small and in a corner, making it dark and cramped. Right next to the shower is the angled closet with sliding mirror doors. The goal is to square off both the shower and the closet to make the bathroom layout more functional and open.

With the vanity, our clients want to be able to have two sinks and remove the tall storage cabinet, so the space is more open when walking in from the master bedroom. In the new design, we plan to extend the vanity to the window to allow for more storage space and another sink.

Mood Board
The inspiration for this bathroom included black fixtures, black hexagon tile, touches of gold, and beautiful wood accents. While our clients love the mid-century style, they still wanted the space to be timeless and be a space they love for years to come. There is a nod to mid-century in the final design, but it has a classic feel as well.

Renderings
In the renderings, you’ll see how the closet is larger, which allows for more space in the closet and gets rid of the angles in the bathroom, making the flow much better. Grey countertops, and a touch of gold in the light fixtures accents the wood vanity.

The tub is now gone and in its place is a drawer cabinet for storage and a small make-up vanity area. Since there is a window in the bathroom, we wanted to make sure the natural light was still able to flow throughout the space, but that this area would be useful as well.

Also, this tall cabinet provides a spot for linens and extra bathroom products and adds storage without taking away from the natural light coming in from the window. A half-wall separates the toilet from the window, giving the space some privacy.

Since there isn’t enough space for a completely separate toilet room, nor was it a top priority for our clients, the half walls on either side give it that privacy without obstructing the open concept feel of the bathroom.

With the new layout, the vanity is larger, and now there is room for two sinks. The countertop is matched by a backsplash that runs up the wall and stops with a small ledge right under the mirrors, which provides a beautiful detail. Black faucets tie into the black mirrors and black hexagon floor tile.

With the closet now squared off, our clients gained space in the shower as well. Removing the walls and using a glass half wall and door allows the shower to be much more open. For the surround, our clients love Mercury Mosaics and are going with a light grey subway tile surround, which will be stunning. A shower fixture with a handled option makes it easy for showering and cleaning the shower.
Small niche shelving by the vanity with an outlet will be the perfect spot to house electric toothbrushes without them being on the countertop or in sight when entering the room.

We can’t wait to get started on this design and take you along as we transform this space! Stay tuned for updates on the ‘Gram and we’ll share all the afters here once it’s complete.



One thought on “Oxbow Master Bathroom Design”
Comments are closed.