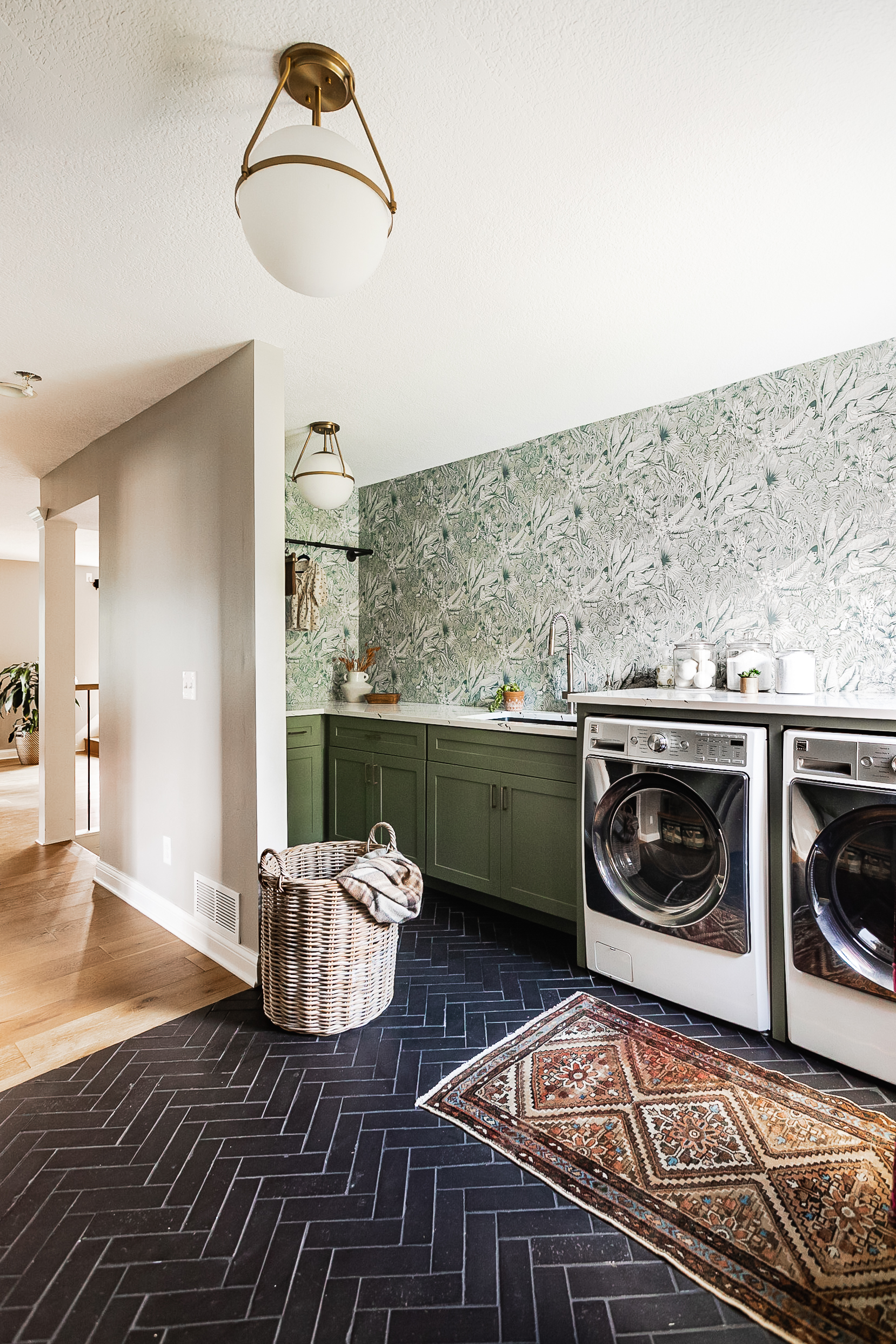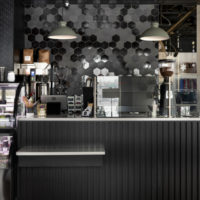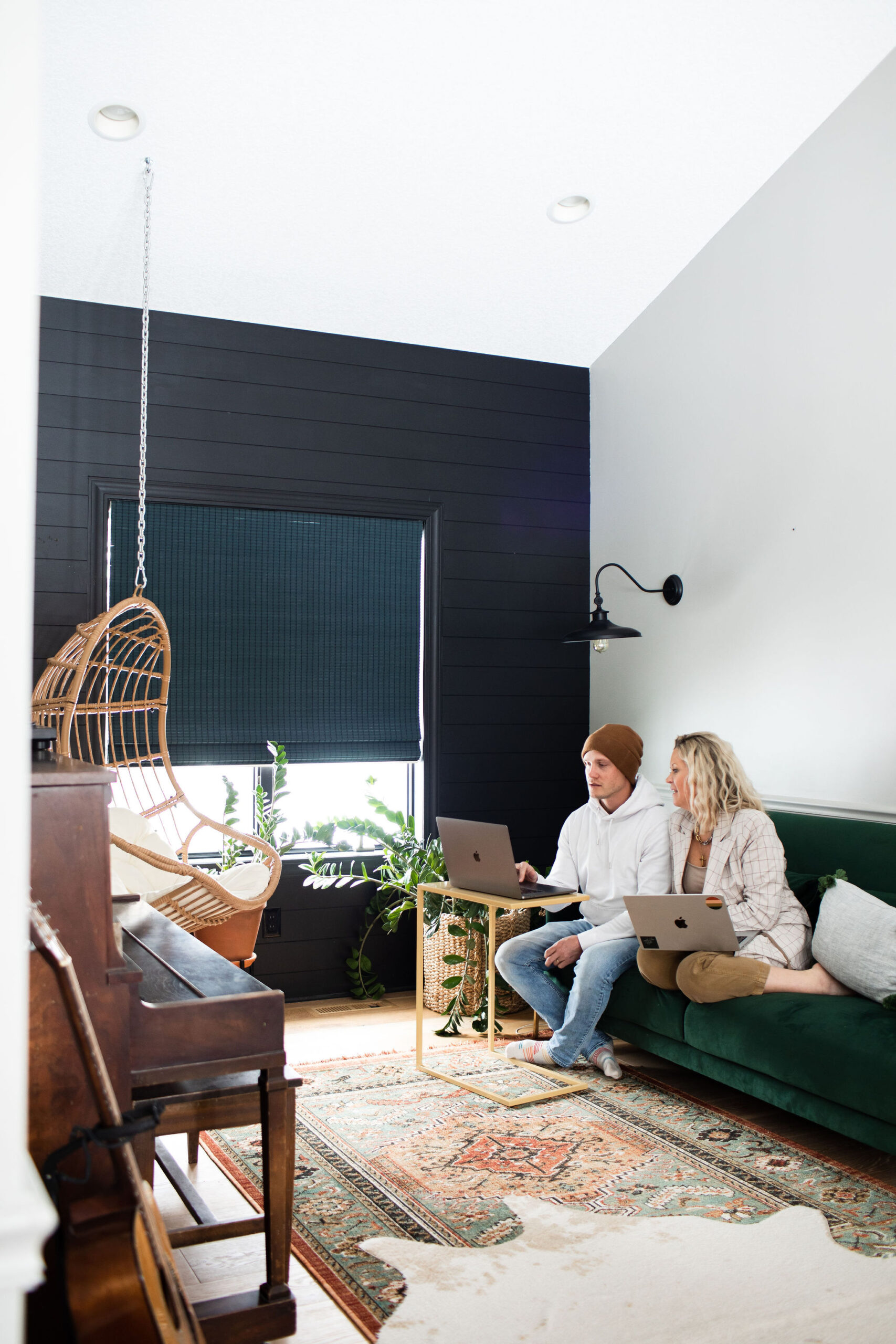
They say that the kitchen is the heart of the home. For this family, that statement is very true! Our clients came to us looking for a kitchen refresh. They love their home and the layout but felt like it was time to make the space fit their family a bit more. The Hidden Oaks project is just about to enter the construction phase, and we are so excited to get this one rolling!
Before









Designs and Selections
Something important to the Carr’s was to create a bright and airy space. They wanted to replace their staircase, so we got to work dreaming up some ideas for Jamie to build. We also picked out new selections to update their kitchen.
Kitchen & Living

Flooring | Base Trim | Interior Door Hardware | Sink | Faucet | Countertops | Backsplash | Pendant Lights Over Island | Fireplace Tile | Dining Room Light | Front Sitting Area Light | Sconce Lighting | Main Entry/ Staircase Lighting | Cabinet Hardware | Flush Mount Lighting
Renderings
We had so much fun playing around with the renderings on this project. We cannot wait to see this statement fireplace come to life and the fun backsplash on the living room wall! HOW FUN!



We will make sure to check back in once construction is underway to keep you updated on the Hidden Oaks Home design!


