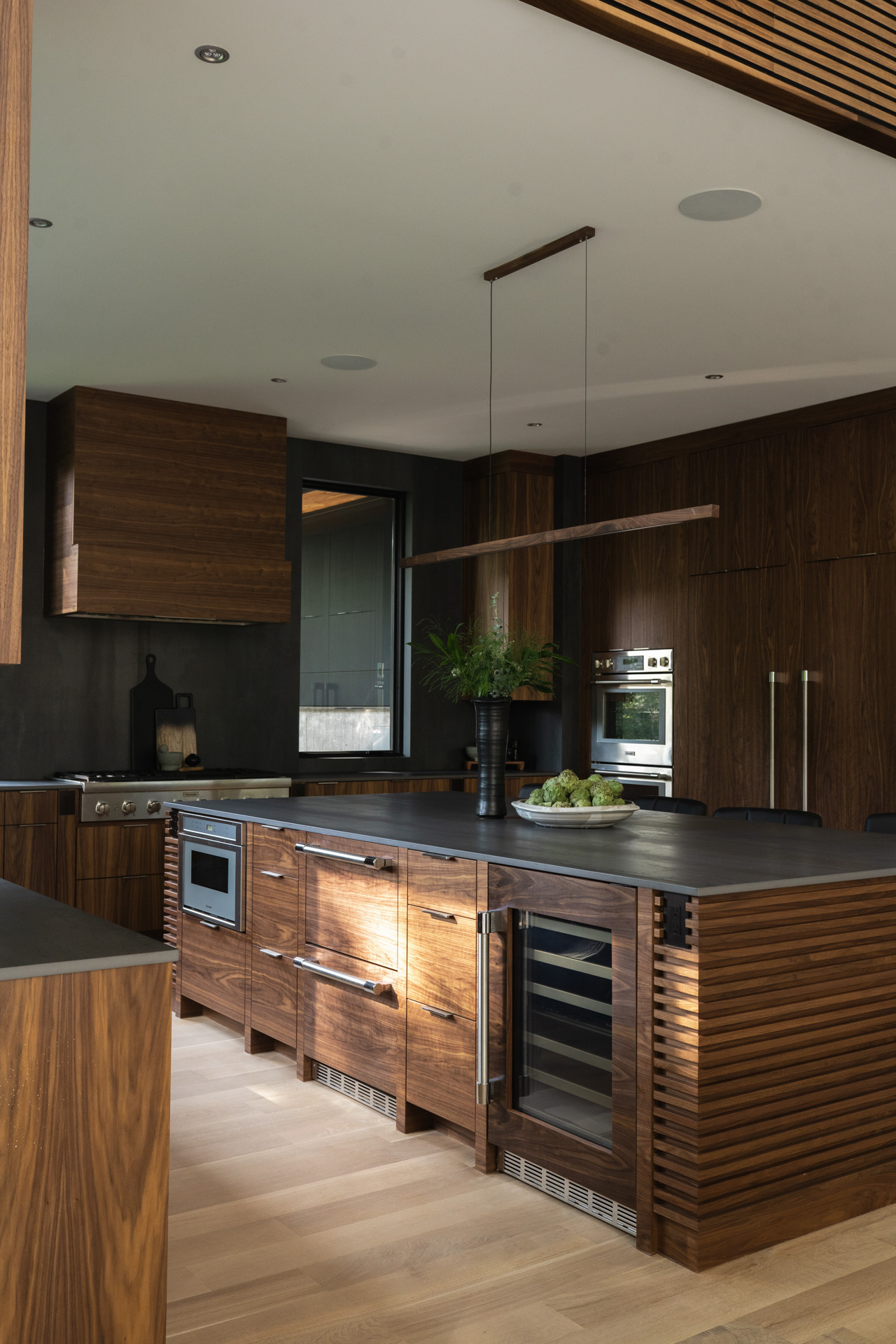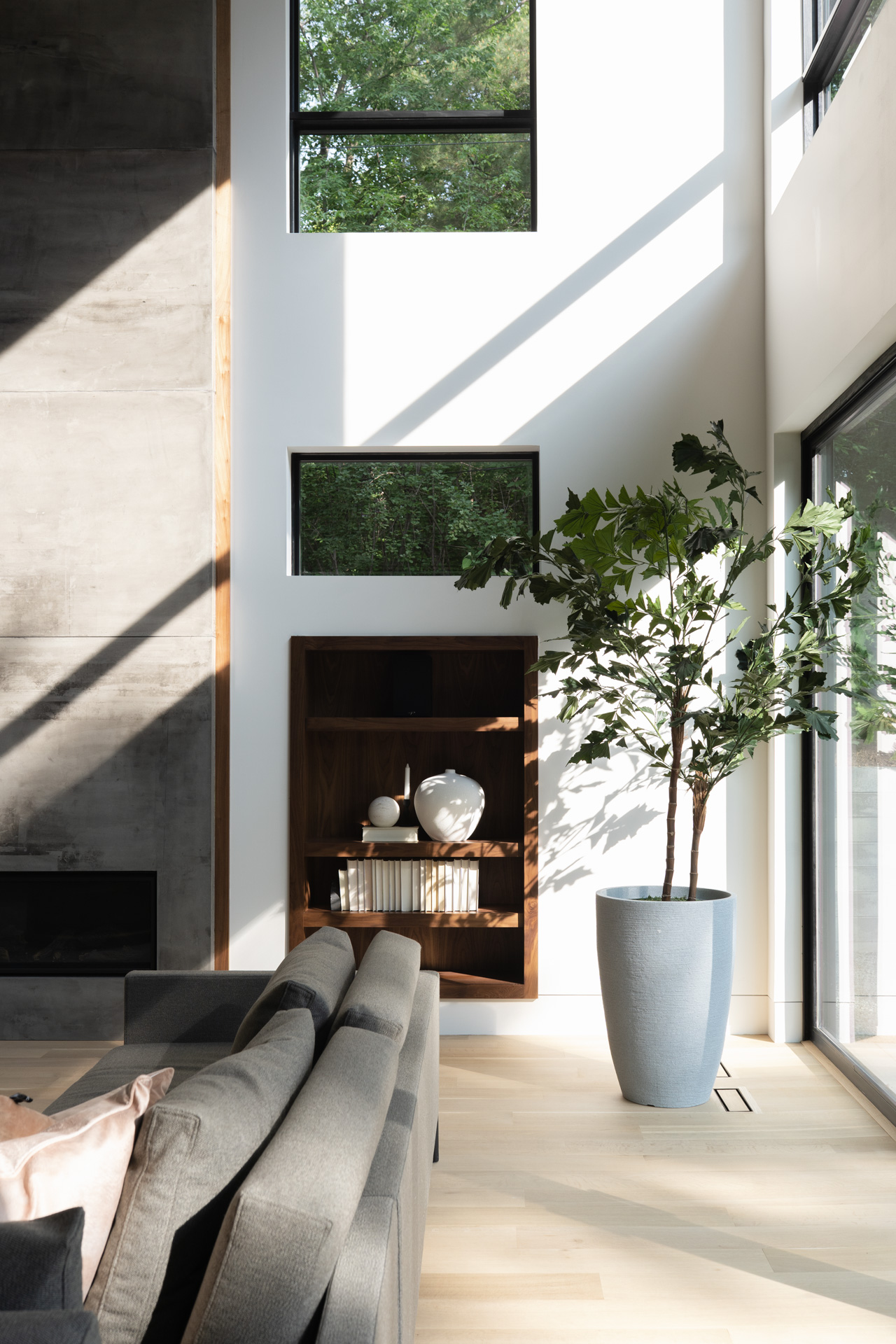
We have another kitchen remodel in the works, and today we wanted to share the designs and progress with you. The first time we met these clients, they knew what they wanted and were so excited about creating their dream kitchen. They love their house and location but wanted to make their kitchen more functional and reflect their style.
Before
The kitchen layout was working fairly well, but our clients were tired of the short cabinets limiting their storage. They were also looking for a bigger island that could seat their family.
Also, they wanted to open up the kitchen to the dining room and make the front entry open as well. The space felt closed off, so opening up this main area was a big priority.
Since our clients would rather have a large island than another table in their kitchen, they decided to forgo this small table for an island that would have seating on two sides. A new railing was also on the list.
Improving countertop space and getting smaller appliances out of the way was another big-ticket item.
Mood Board
We love how our clients come to us knowing that we will go bold and fun! This kitchen is going to have beautiful green lower cabinetry, white subway tile to the ceiling, a tiled hood, and fun hardware accents.
Designs
Taking the walls down opens up this space and allows the kitchen to be the main focal point. While the sink stays in the same spot to be able to look outside, the rest gets shifted around.
Now the hood will be the true focal point with floating shelves on either side. Hiding the microwave away in the appliance garage, along with the toaster and coffee maker, keeps the countertops free and clear.
A tall cabinet to the right of the fridge allows for lots of storage, and a large island provides additional cabinet storage, as well as seating.
With the wall opened up, the dining room is right off the kitchen and will be perfect for entertaining. Green lowers add color and fun to the space, while the white uppers and subway tile add a classic look.
In addition to the kitchen getting updated, the fireplace is getting a refresh as well. Our clients are going to whitewash the fireplace brick, and then built-in cabinets get installed to hide cords, DVD players, and toys.
In Progress
Here’s a look at the progress in the space a few weeks ago. Walls are down, floor is out, popcorn is gone, and ceilings are getting painted.
The sink will be under the window and will get tile, rather than trim, to keep the entire wall tile.
Soon, this room will have the same flooring as the kitchen and have cabinets as well.
And here are some updates from the cabinet install…
Stay tuned for more progress updates on Instagram! Can’t wait to show you more of this project!




















