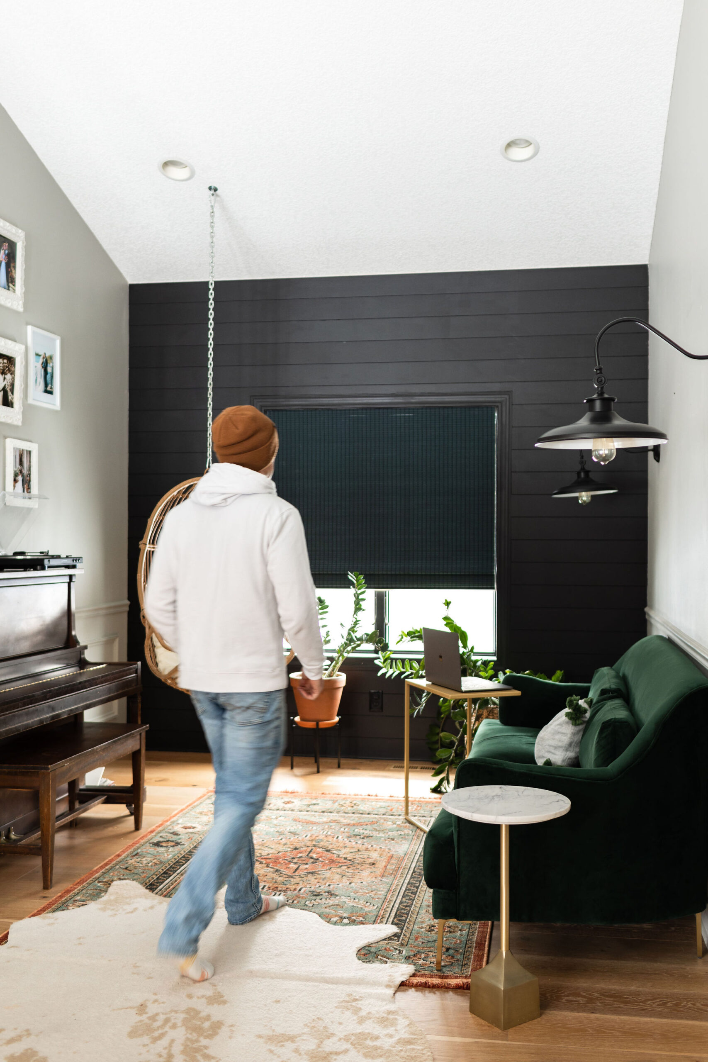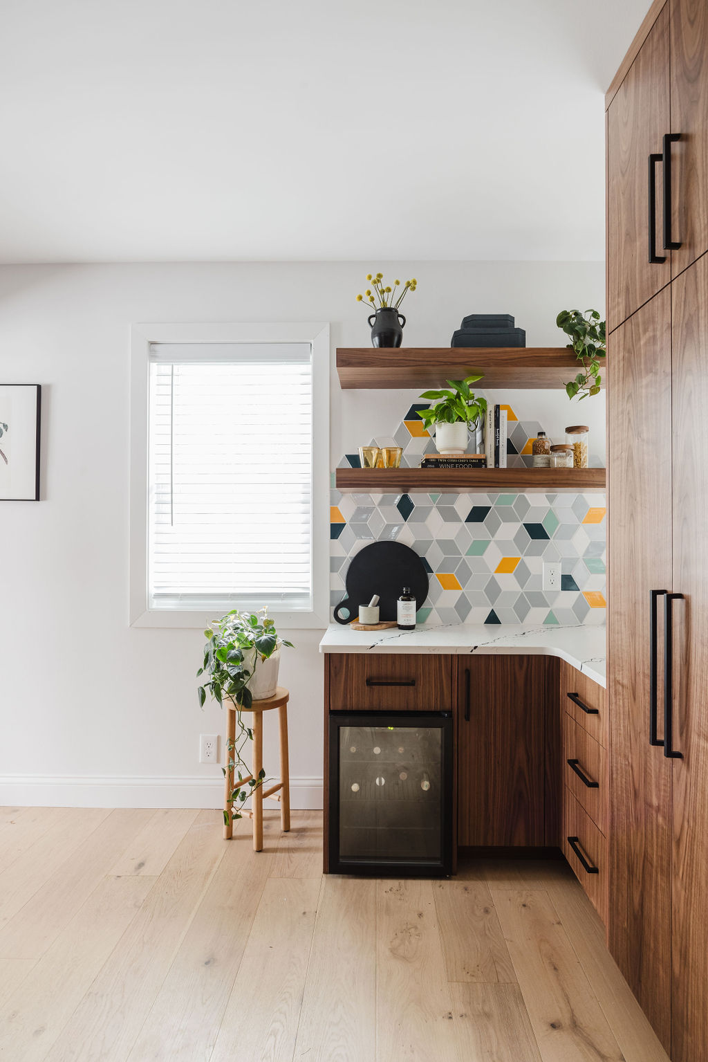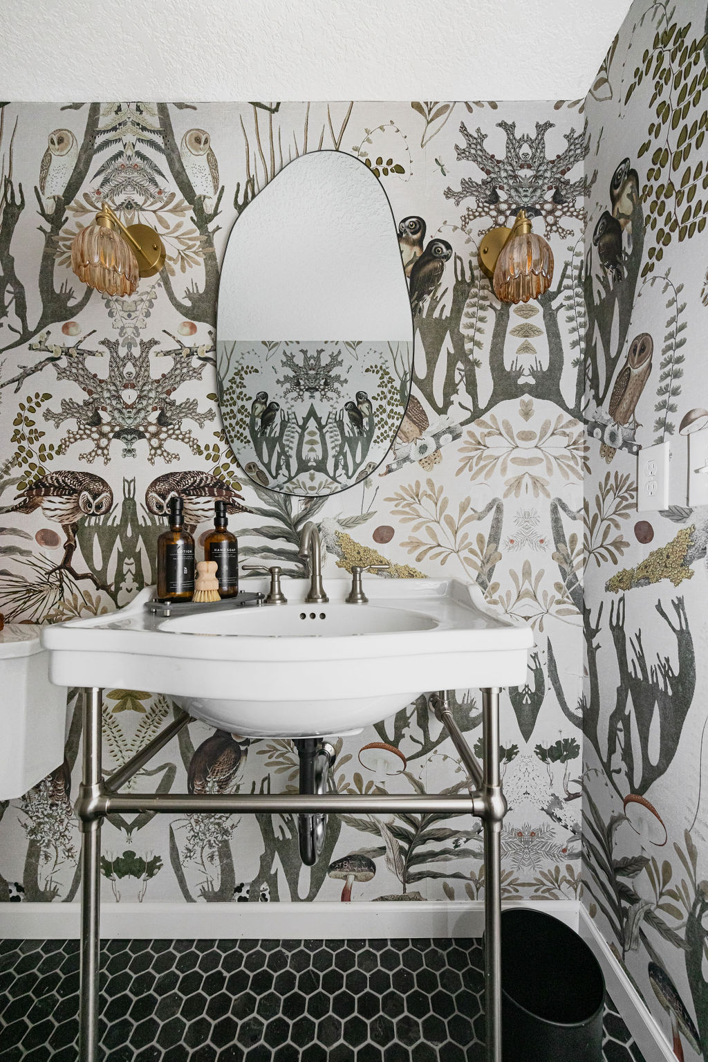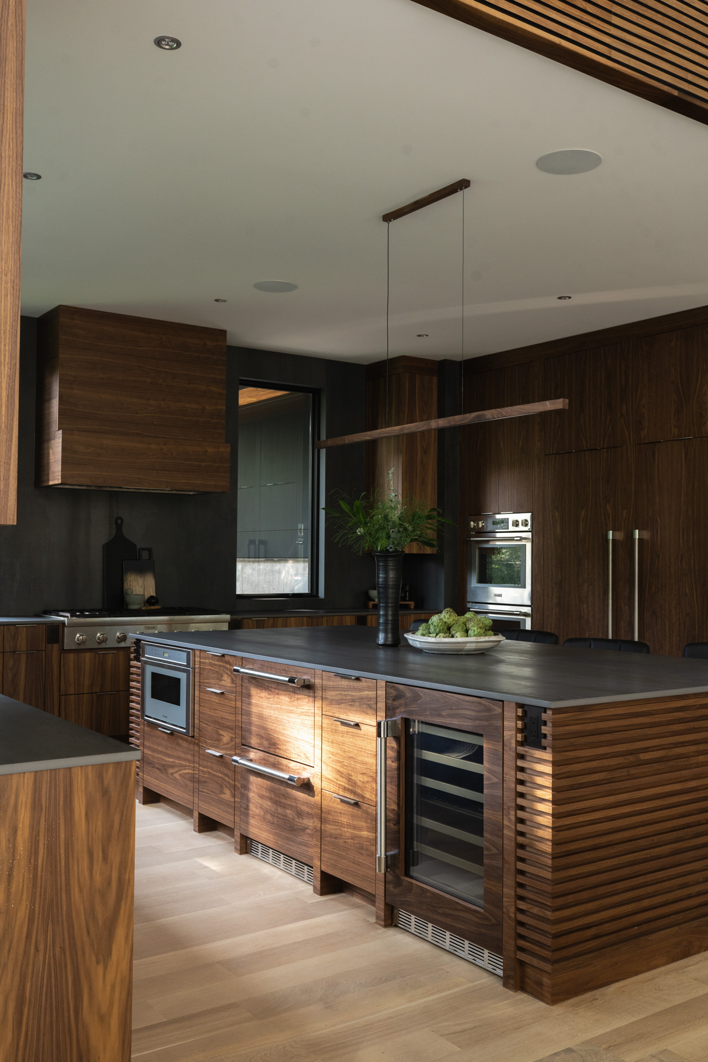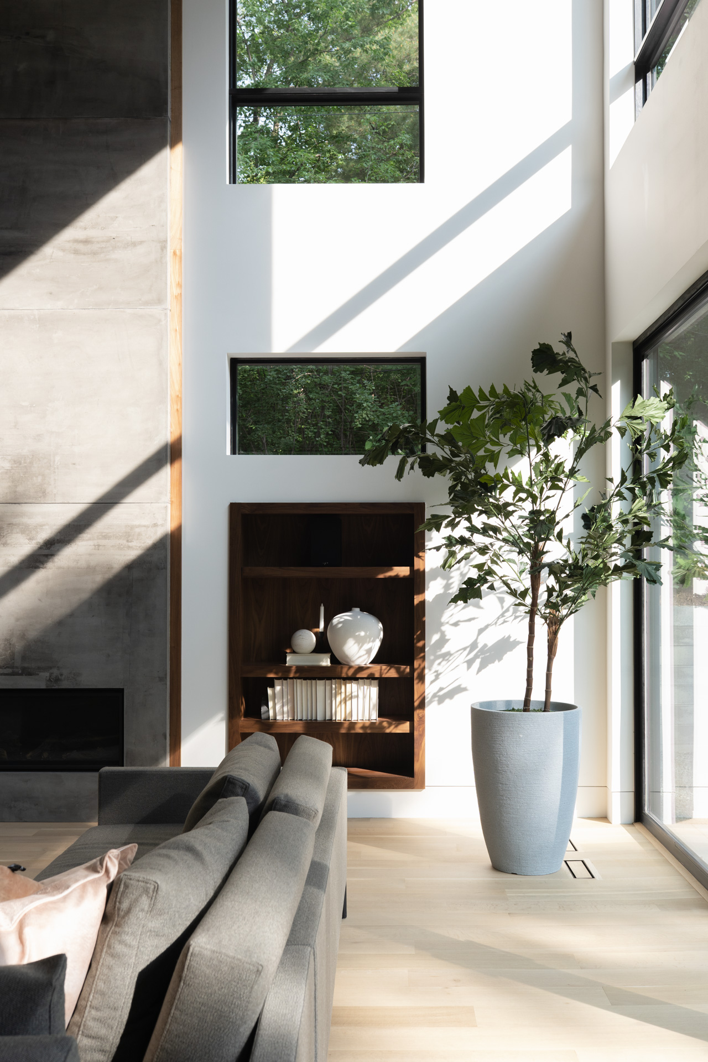
We wrapped up a new kitchen refresh around the holidays and styled and shot it recently and are excited to share it with you!
Our clients reached out and wanted to give their kitchen and bar a fresh look. They love the location of their home, the beautiful Macalester-Groveland neighborhood of St. Paul, and have updated their home over the years. The kitchen already had white cabinets and a good flow, but the goal was to add new countertops and backsplash to brighten it up and to reflect their style better.
Mood Board
In the initial plan, we were going to update the fireplace tile as well, so the mood board included some pattern tile examples for that. As for the kitchen, a white and bright quartz countertop and subway tile backsplash were on the list, along with seating for the peninsula.
Kitchen
Before
The overall layout and flow of the kitchen were working well for our clients, and they liked the white cabinets. What they didn’t love was the busy countertop and lack of backsplash.
After
By installing a light white quartz countertop, the whole kitchen feels brighter. Removing the 4″ counter backsplash and replacing it with the subway tile gives the space a finished feel. The homeowners also switched out their hardware from brushed nickel pulls to matte black, giving the space a more modern vibe.
Before
When installing new countertops, we typically recommend clients get a new sink. Even if their previous sink doesn’t need to be replaced, it can sometimes be hard to save it when demoing out countertops. And if you want an under-mount sink, the time to install it is when your new countertops are going in.
After
While the new countertops and backsplash made a big difference, so did the black sink and faucet! They tie into the black hardware, and the industrial looking faucet brings in that modern farmhouse feel our clients love.
Before
It’s crazy what new countertops and backsplash can do. From this…
After
…to this! So much brighter and clean looking.
Breakfast Bar Peninsula
Our clients loved the extra counter space the peninsula provided, but they wanted to have a spot for a little breakfast bar with stools in the kitchen. With the wall ending where the previous peninsula was, we didn’t have enough space to use the previous cabinets and create an overhang off of those. So Jamie built new cabinets for the peninsula that were not as deep, which allowed for a 12″ overhang that stools could go under. This created a seating spot in the kitchen where our client’s kiddos can sit or just as a gathering spot in the space.
Since the previous cabinets were deeper and the floor didn’t run underneath them, Jamie and Topher came up with a solution to add tile to the area that didn’t have the wood flooring. Using the same tile as the backsplash, but installing it in a herringbone pattern gives a fun and unique look to the peninsula and solved the flooring issue without having to tie in or replace the wood.
Into the Details
Bar
The bar space is right off the living room and had the same cabinetry and countertops as the kitchen. In the initial design planning, one of the options was to remove the upper cabinets and install tile all the way up with floating shelving. To keep the cost down and stay more consistent with the kitchen, our clients opted to keep the uppers and install the backsplash up to them.
Before
Here’s what the bar looked like before.
After
And after! The new countertops and backsplash make this area feel much brighter as well. Going with the same sink in a bar size keeps a consistent feel from the kitchen to the bar. Another black faucet ties in the whole look.
And a huge thank you to our friends at Jkath for the referral on this project! These clients were a dream to work with.


















