
This was a design project we started last summer, which we are calling The Breezy Point main level home remodel, which is on beautiful Prior Lake. Our clients wanted a main level refresh, complete with a new kitchen and new living room area.
Before
As always, the before is our favorite! It is hard even to imagine this space before, now that we’re almost finished construction on this project, and it looks like a whole different space.
In my opinion, our clients have the best spot on Prior Lake. A little peninsula with the best bay and view of the water. So they wanted to ensure you could see it from the kitchen. And this view was not doing it!
This before photo is now where the kitchen is. The window on the left, we swapped out. And the window on the right is now a buffet area.
Another great before, but we can’t wait to share the after!.

Designs and Selections
Another great client that trusted every step of the process. Here is what we started with for a mood board. Things have shifted from concept to finishing construction, but we like to show every step for new clients, which is part of our process.
Kitchen
Wall Paint | Sink | Faucet | Countertops | Backsplash Tile | Serving Station Backsplash Tile | Pendant Lights Over Island | Drawer and Door Hardware | Pantry Door | Fireplace Tile | Fireplace Wall Hardware
Renderings
These renderings for the Breezy Point Main Level turned out to be absolutely BREATHTAKING!! Let us know what you think?! We are so excited to give our clients the bright, airy, and open concept feel they were hoping for.

Under Construction
Nearing the finish line! As construction has gone on, we’ve made sure to document the progress.
We are counting down the days until we reveal the finished product!
Disclosure: This post contains affiliate links. We make a small commission from the sale at no additional cost to you. Thank you for supporting our small business.


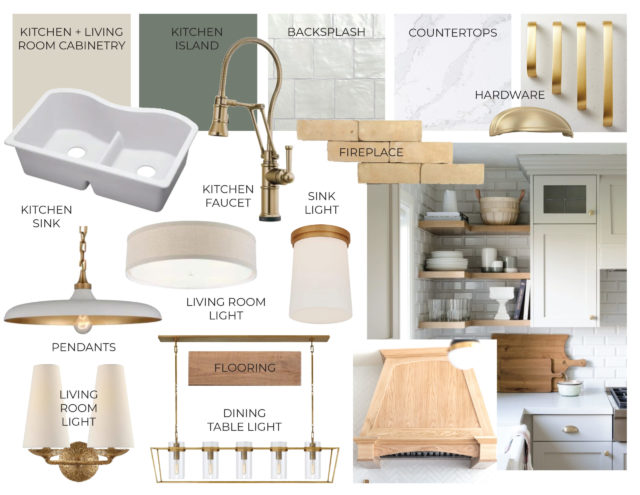

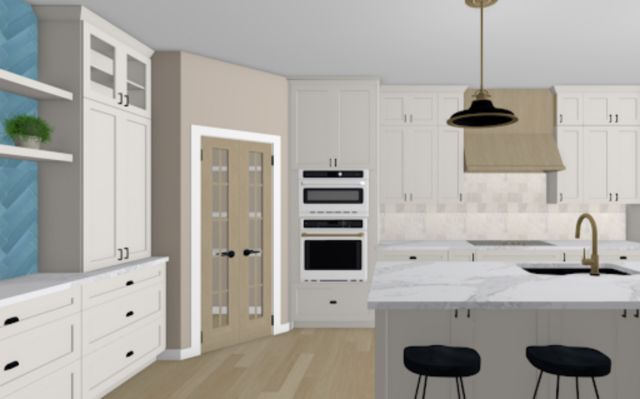


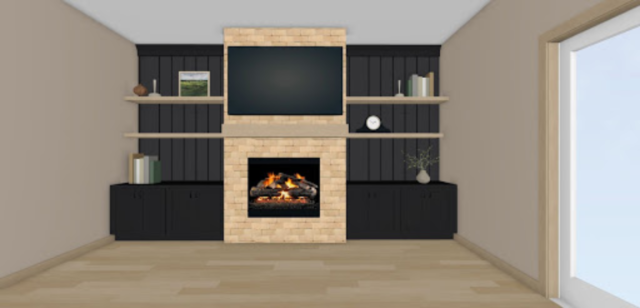
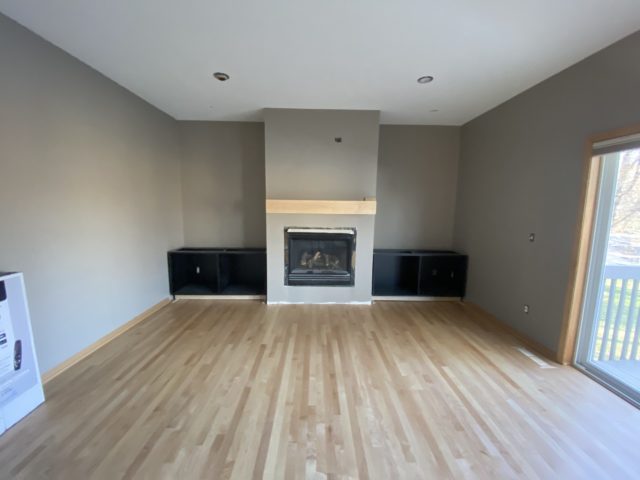
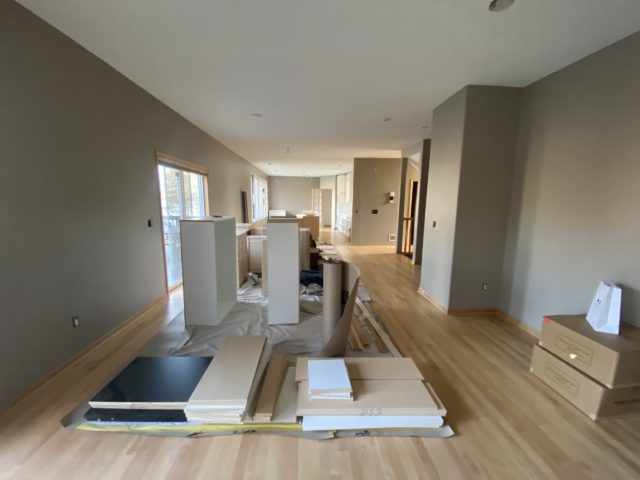



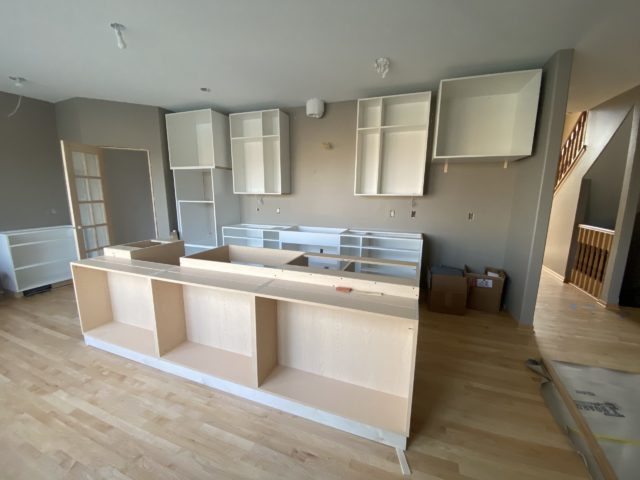
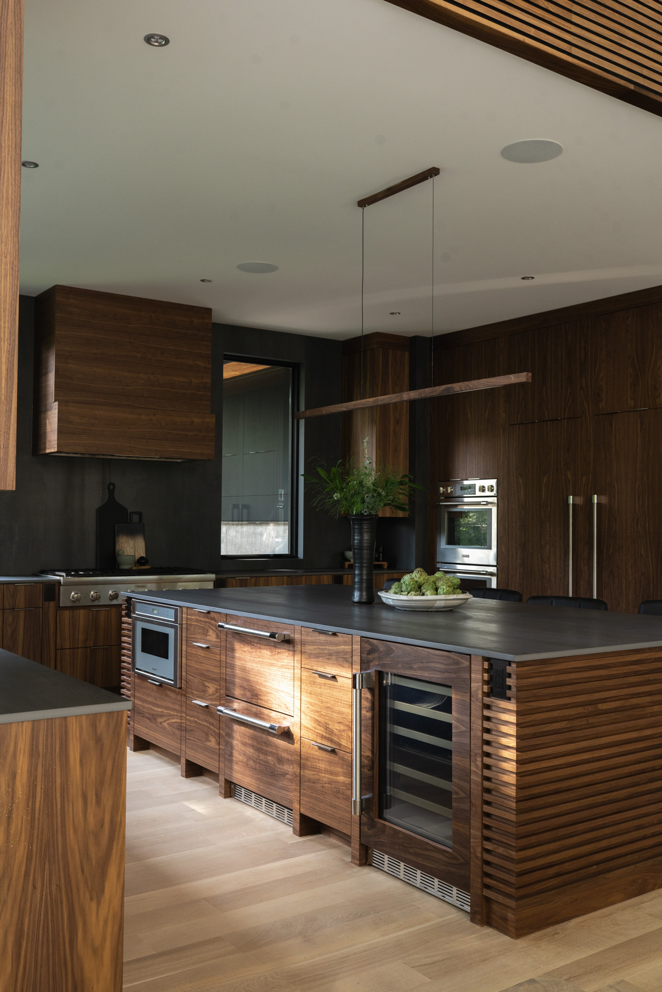
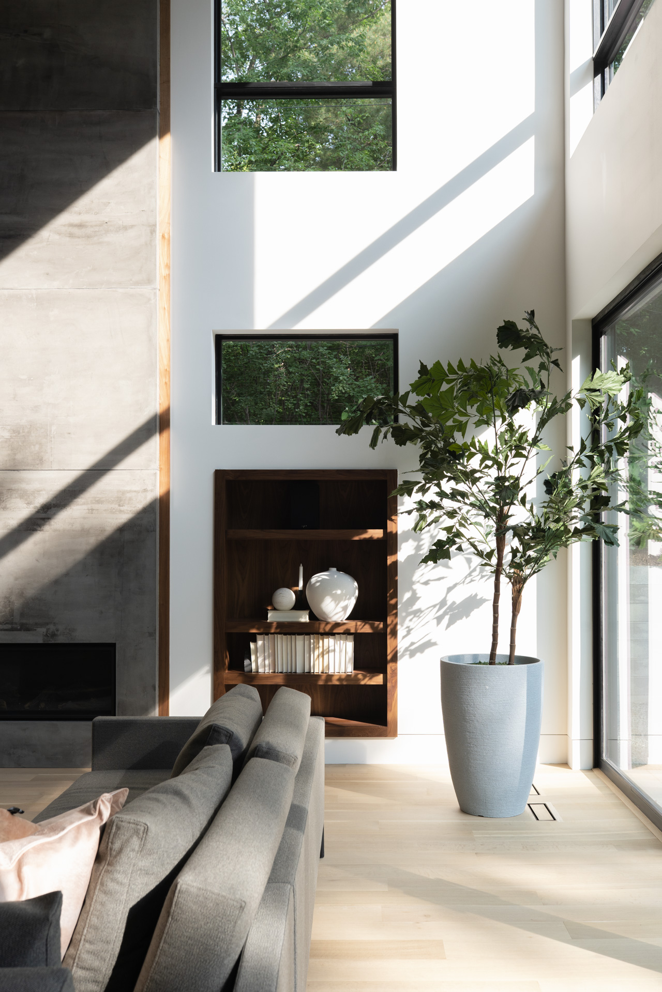
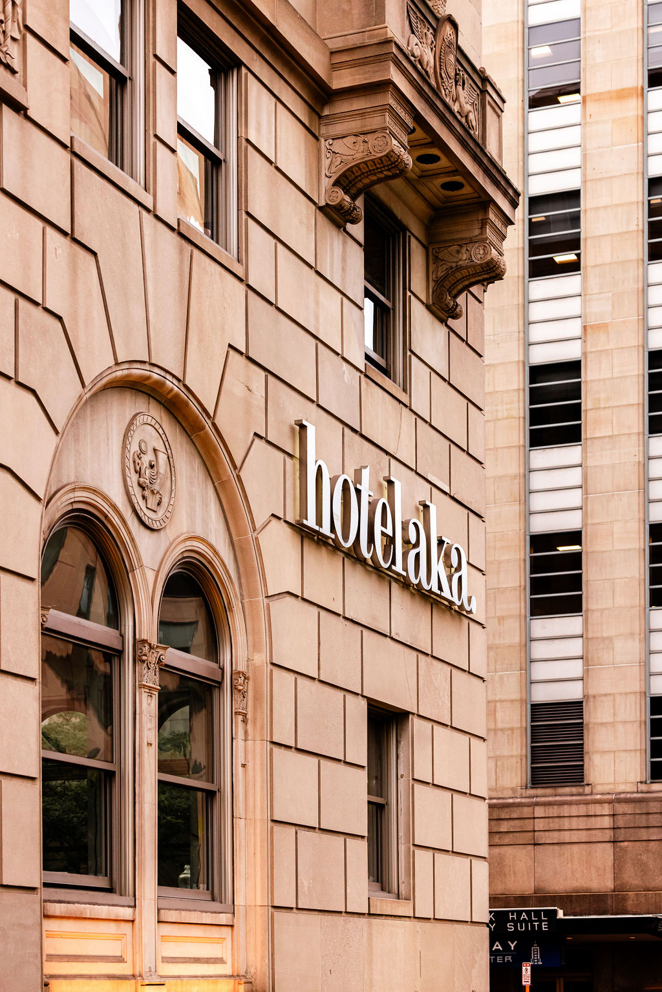
2 thoughts on “The Breezy Point Main Level Design”
Comments are closed.