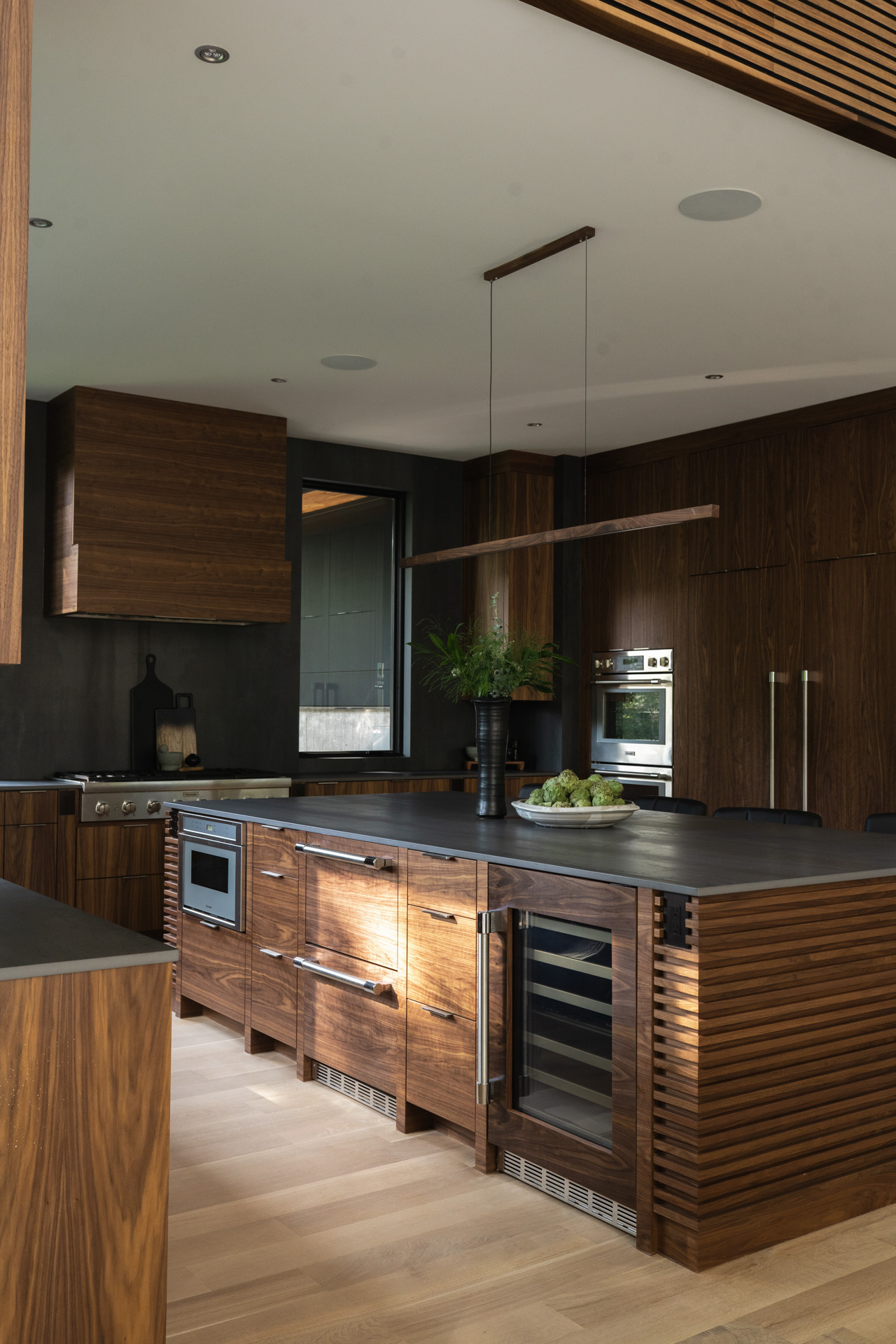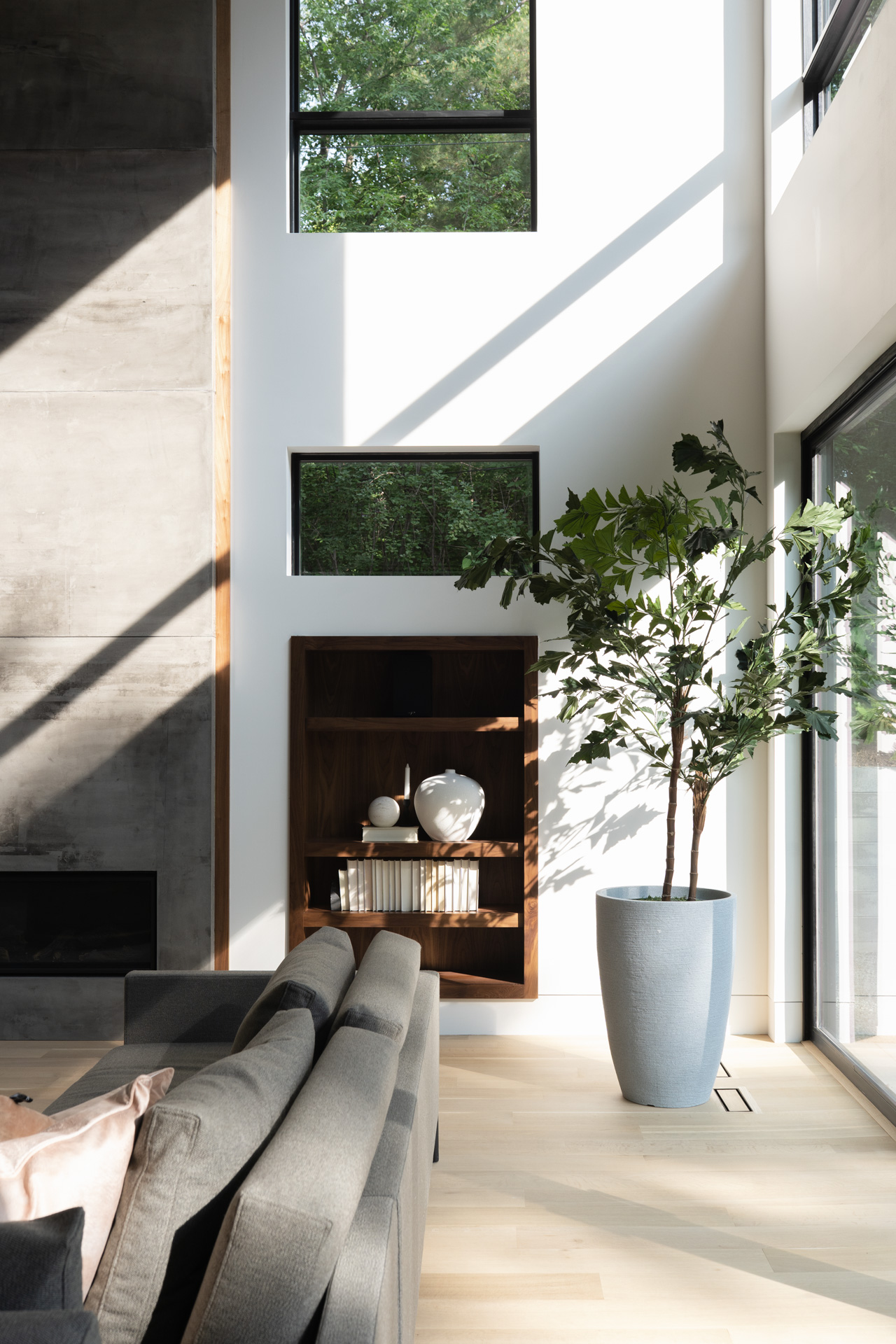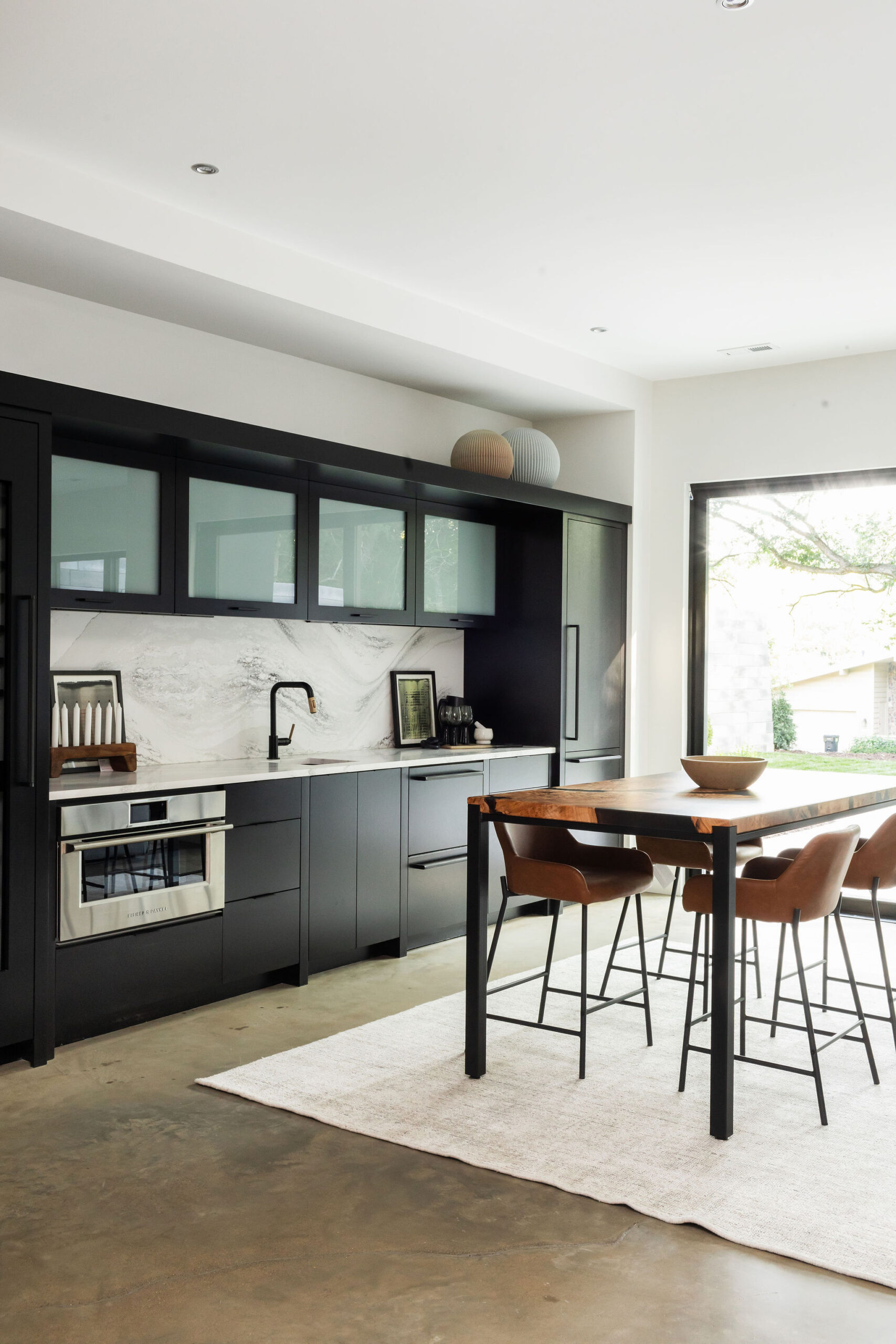
Wow, can’t believe it’s been months since we wrapped up this kitchen remodel in Rogers, MN! We already miss our awesome clients, but we are so happy that they have the open concept dining room, kitchen, and living room they were looking for.
So first, let’s rewind back to the fun part, the before.
Before
Our clients were looking for a space that was more open and that would work better with their family. We suggested taking out the wall that divided the kitchen and formal dining room. They also wanted to take out the pillars beyond this wall here that divided the dining room to the front formal sitting room area to make it just one large dining room area.
In Progress
We started by working with these clients on their designs. Once we had everything finalized, we got all of the materials ordered and the boys got to work.
The one thing these clients really wanted was walnut cabinetry and we couldn’t have loved how they turned out more.
We chose a white island to keep the space still feeling light and bright! We replaced the angled island with a large rectangular island that could fit more people and would allow for more countertop space for cooking and entertaining.
After
What a difference removing that wall made! The space feels lighter and brighter and much more open. Our clients love the open concept and how their family can all be hanging out in the kitchen, dining room, or living room and still be all together. The beautiful cabinets were built by Kills Custom Cabinets and they turned out perfectly. It was our first time working with this company and definitely won’t be our last. These clients introduced us to them and since then, Kills has now custom built out two of our other client’s kitchens. We can’t wait to show you those projects soon too, especially since each have a totally different style and feel than this.
These clients also wanted our help on styling out the main level. In the living room, we refreshed the space by painting the fireplace, bringing in new furniture, hanging window treatments, and styling the space with all new decor.
island light | dining room table light | backsplash | cabinetry | countertop | sink | faucet
coffee table | rug | dining chairs | island bar stools | wall art | curtains | curtain rod | misc nook decor | accent chairs | dining room table















2 thoughts on “Rogers Kitchen Remodel | Before & After”
Comments are closed.