
Who’s been with us since the beginning of the Lorien Home?!
We started this project right as the coronavirus pandemic was hitting, and as our clients were selling their former home and moving into this home in Minnetonka, MN.
As they were closing on this new home, they knew they wanted to make some major updates, so our friends, and their realtors, Sean & Blanca, referred them to us. And after our initial consult, we were so excited to have been able to have the opportunity to work with them. We talked through some ideas, gave them a bid, and they were ready to rock and roll, and we got to work on design planning!
I’m not exaggerating when I say this family was hands down one of the kindest families we have ever worked alongside. Despite whatever hiccup or curveball came our way, all through working during the unknown of what was happening in our world, they were always so understanding and grateful.
We renovated their primary bathroom, kids bath, and entire lower level…so let’s say we were doing our best to get them at least one working bathroom and shower before they moved in…and all during the height of a pandemic.
I wanted to put the full home reveal into one blog post, but there is too much good stuff to cover, so I’m breaking the spaces up. First up, the primary bathroom!
Before
Let’s take you into the primary bathroom. This space is a little hard to describe the layout from where it once was and where we took it, but I’m going to try my best!
We reconfigured the master bathroom entirely, which was a very large space. All the walls came down and what you’re looking at here became the toilet room.
This wall to the left of the vanity came down. And what you’re looking at now is what became the tub, vanity, and shower area.
The only window in this room that brings in natural light is right there in the closet, so we wanted to bring it into the entire space a little more. The freestanding tub went right in front of the window and the double vanity directly across and here on the left-hand side in the closet.
And here to the right of the vanity were the toilet and shower room. Again, the walls came down, and we made this area into their closet.
Renderings
Here are the renderings of what we came up with for the new layout. The window remained the same, so as you can see above in the before photos, this was formerly the closet.
See that door here in the photo below off to the right? That’s the new toilet room and once where the original vanity was.
And straight ahead, that was turned into the closet, where the toilet and shower room once were.
Under Construction
As you can see, we demo’d everything out and reframed in the new rooms.
Here we’re looking straight into the bathroom from where you first enter.
From that to this…
And here again, we’re looking into what was the closet area and soon to be where the soaking tub and vanity are going to be.
After
Dun, dun, dun…and the after! The same view above in the last photo is right here below.
One of my favorite features was the lighting over the vanity. The sculpted glass geo pendants from West Elm gave the perfect subtle look yet made such a statement in the space!
We’ve also been loving the maple Medallion cabinetry and the perfect way to bring some warmth to your bathroom space.
We went with black stainless for the sink faucet, tub faucet, and shower fixtures.
And our favorite, the handmade blue cross tile shower surround from our friends at Mercury Mosaics complemented with a white subway tile surround and white hex shower floor tile.
We also mixed things up with a fun new layout on the floor, taking the standard herringbone pattern and turning it 90 degrees to create a different design.
And that’s a wrap! This project was so much fun to transform, and as always, we’re excited to see the space transformed yet sad to say goodbye to our clients.
What do you guys think?! What was your favorite part of the space. We hope this space gave you inspiration for your bathroom! Below are all the links to shop the space.
Next up tomorrow, the kids’ bath reveal at the Lorien Home…stay tuned…
Selections, Shop this Space
Vanity | Vanity Hardware | Countertop | Sink | Faucet | Soaking Tub | Tub Faucet | Shower Fixture | Floor Tile | Shower Floor Tile | Blue Cross Tile Shower Surround | Subway Tile Surround | Toilet Paper Holder | Towel Hooks | Hand Towel Bar | Mirror | Vanity Lighting | Interior Door Hardware | Wall Paint Color | Trim & Door Paint Color





























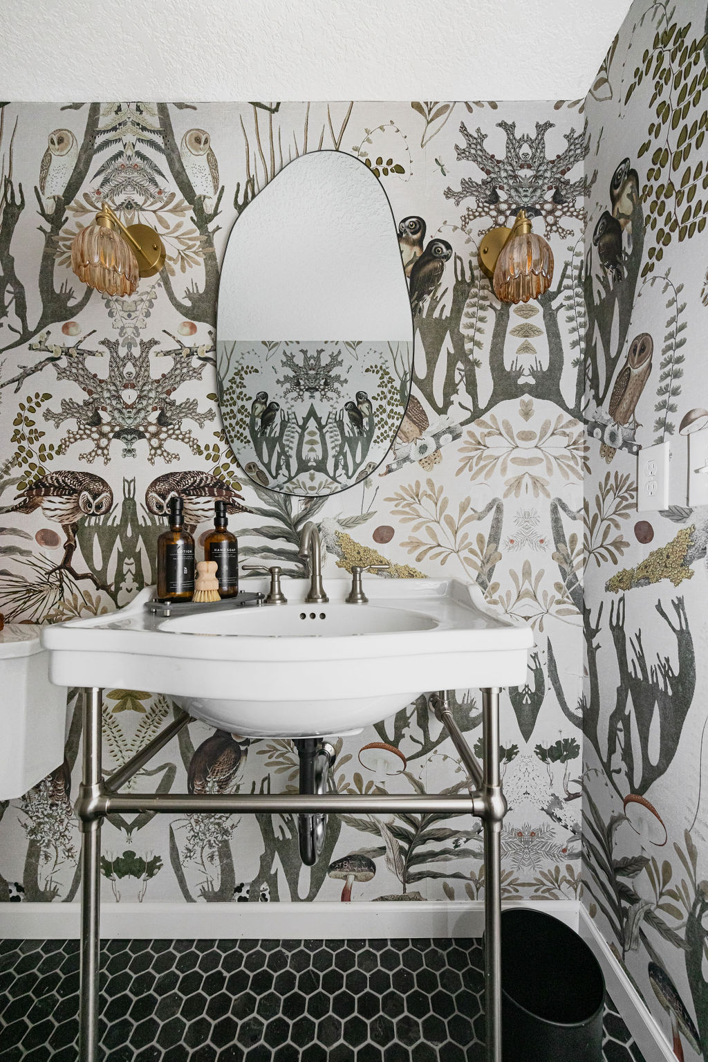
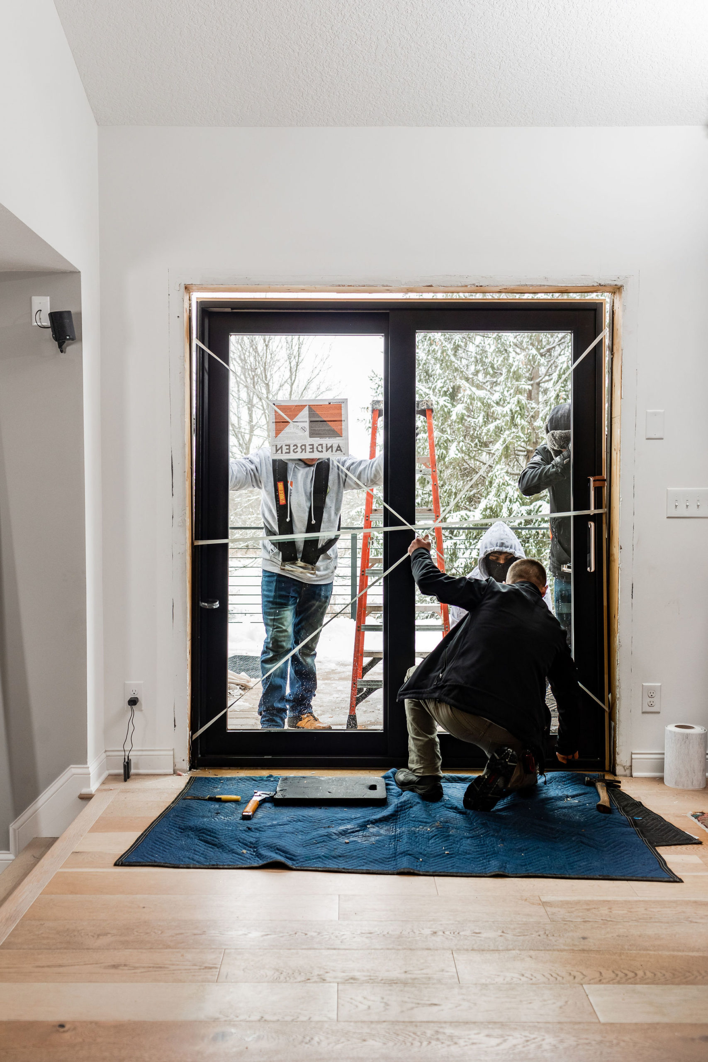
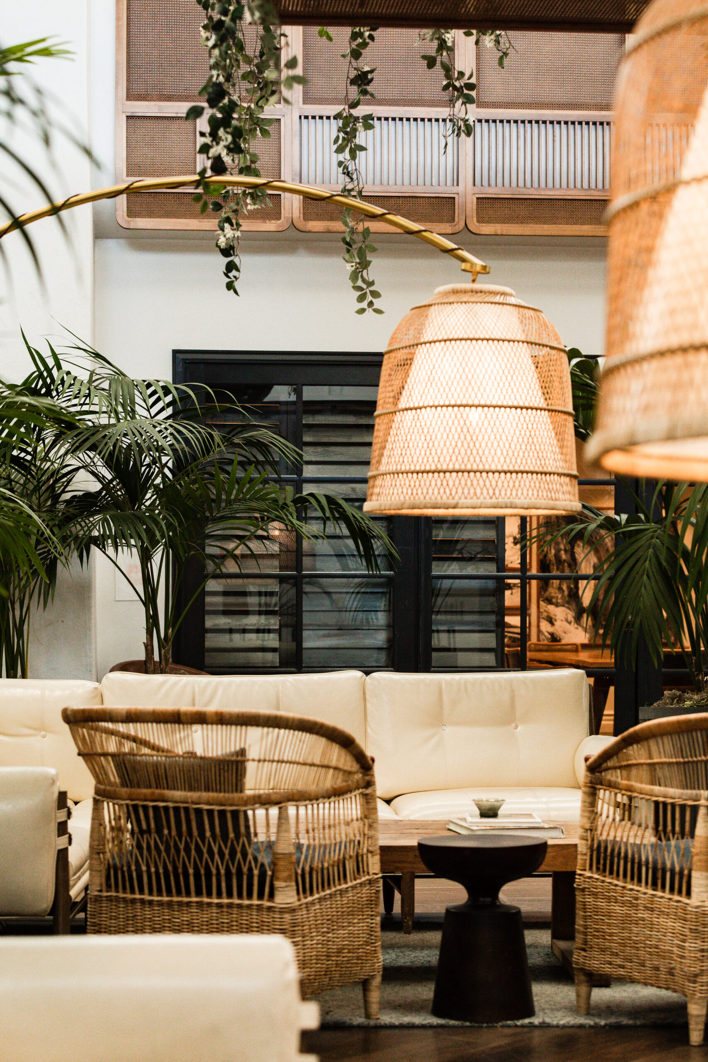
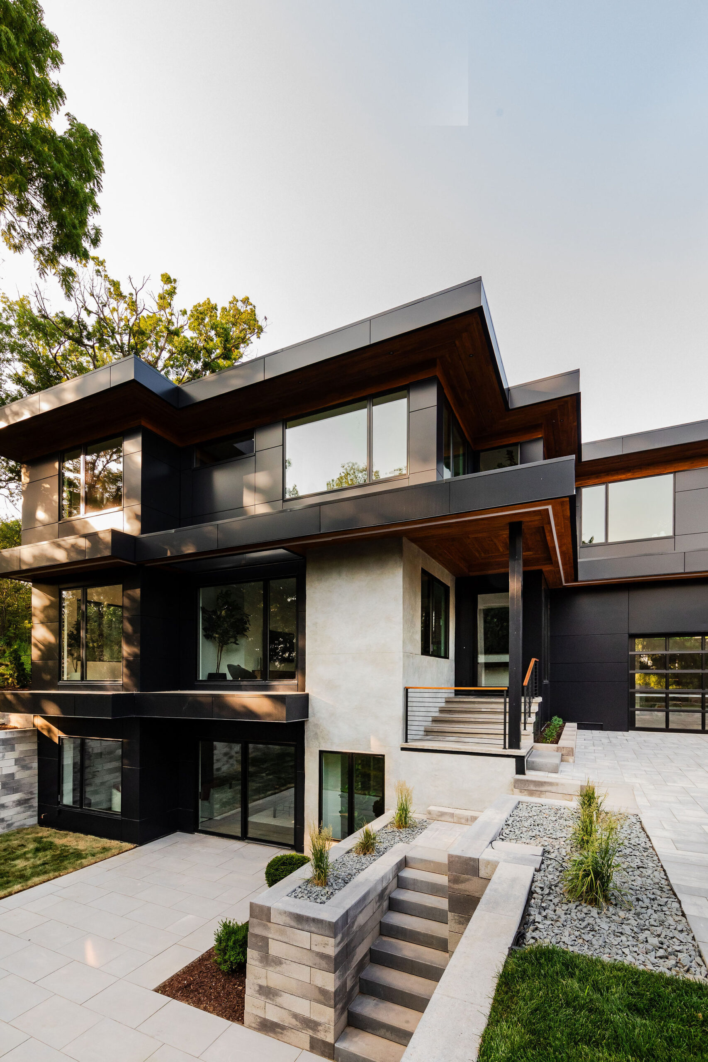
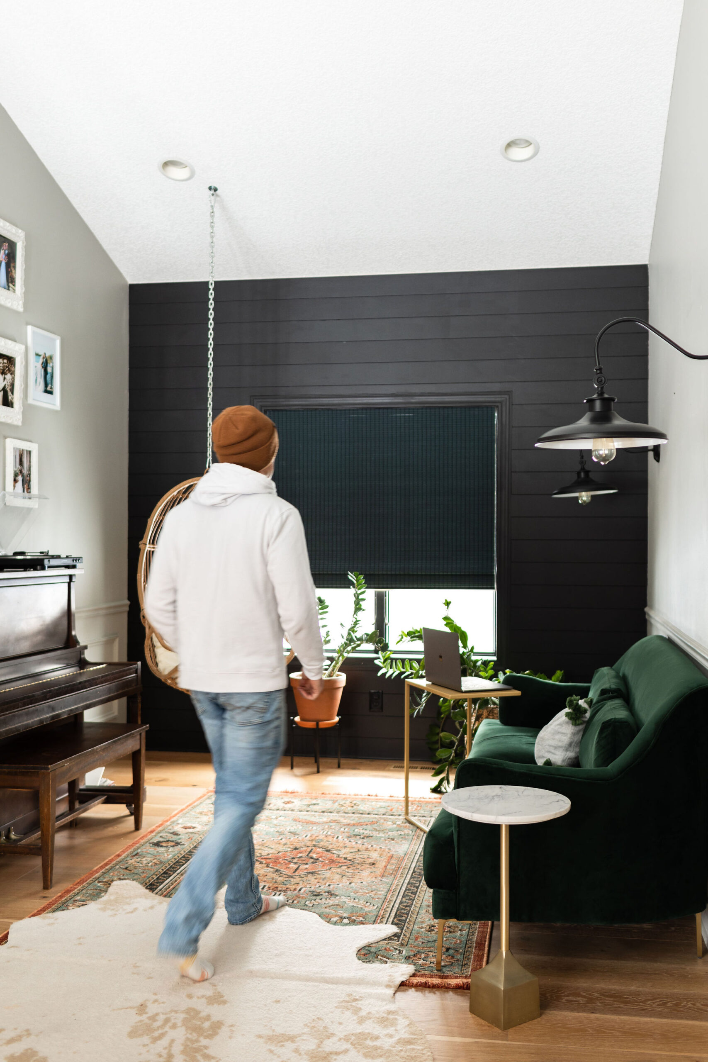
Thank you!
Love these amazing outdoor shower ideas! It would have been perfect this summer! We will add one before next hot season!