
Mudrooms are often times where families spend a lot of time. Coming and going, throwing boots and coats down, doing loads and loads of laundry. We spend a lot more time here than we realize. This should also be a space in the home that brings joy. Our clients for the Mill Street Mudroom wanted to do just that. They wanted to create a more functional space for their family that fit their home and their overall vibe as a family.
Before
Currently, their mudroom is tight, and it’s more of a laundry room than a mudroom. They want to create space for storage for the kids’ stuff, as well as a more functional area for laundry.
We’re going to add in a quartz countertop over the washer and dryer to create more space to fold laundry. We’re also adding in a new sink and faucet, and a super fun water bottle filling station for when this family is rushing out of the house.
The wall between the storage space and laundry room will be removed to create a more open concept.
Designs and Selections
Mudroom
Wall Paint | Sink | Faucet | Countertops | Cabinetry Paint | Backsplash | Door Hardware | Drawer Hardware | Flooring | Ceiling Light | Water Bottle Filler
Renderings
These renderings make us that much more anxious to see this space come to life!! What do you think about this mudroom??
Make sure to follow us on Instagram and check back in here to see the updates being made with the Millstreet Mudroom.







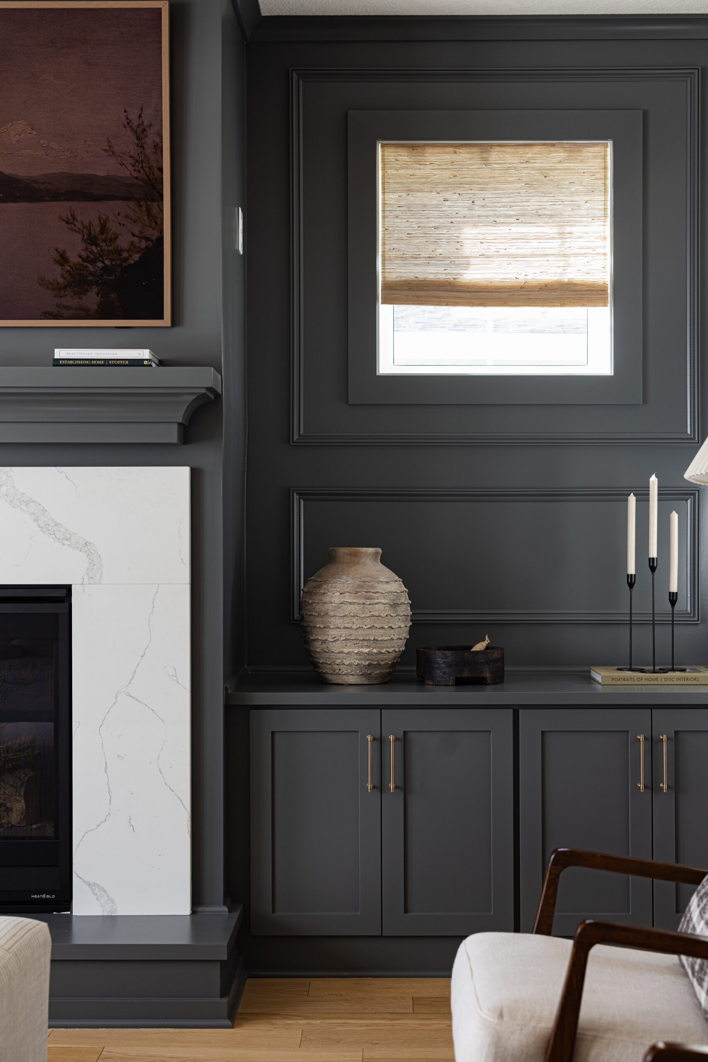
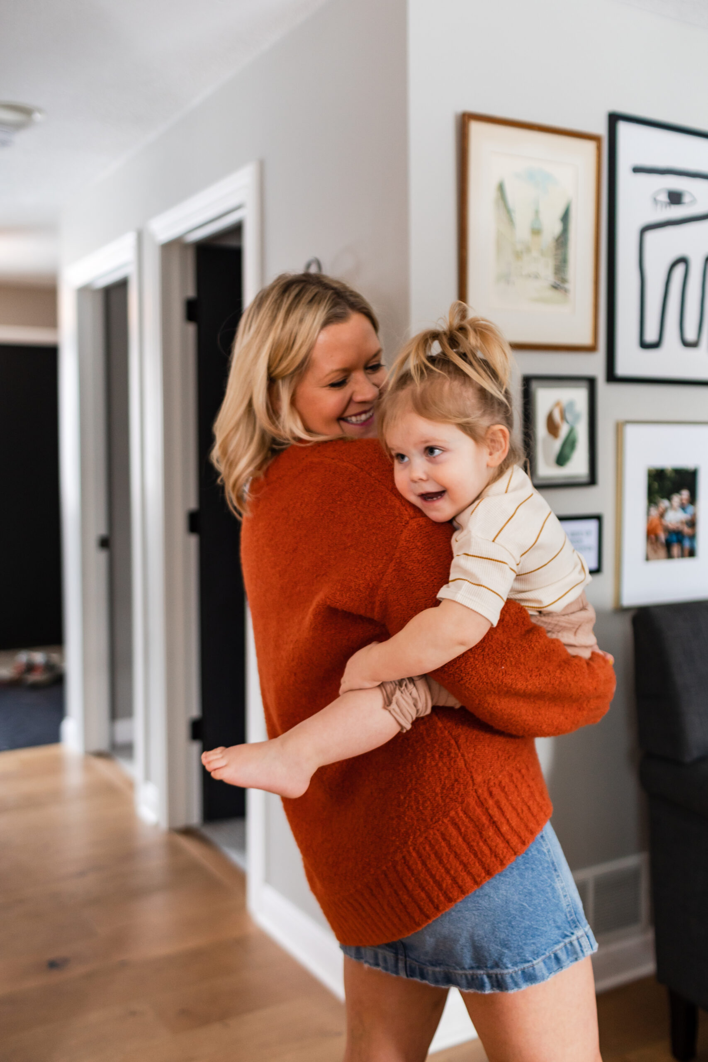
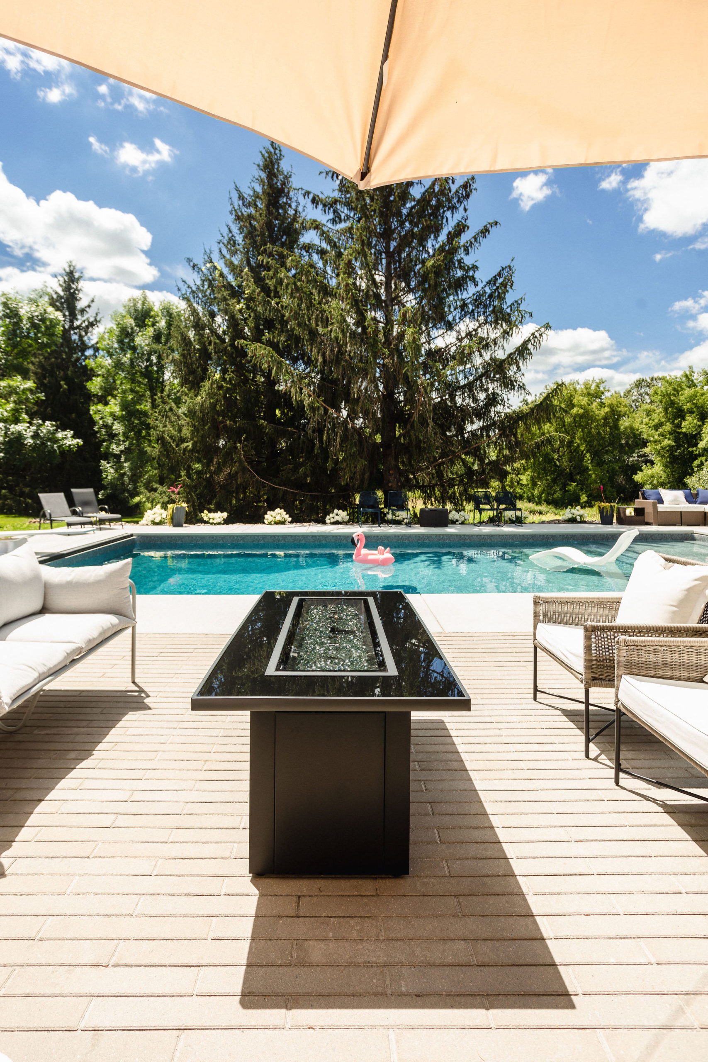
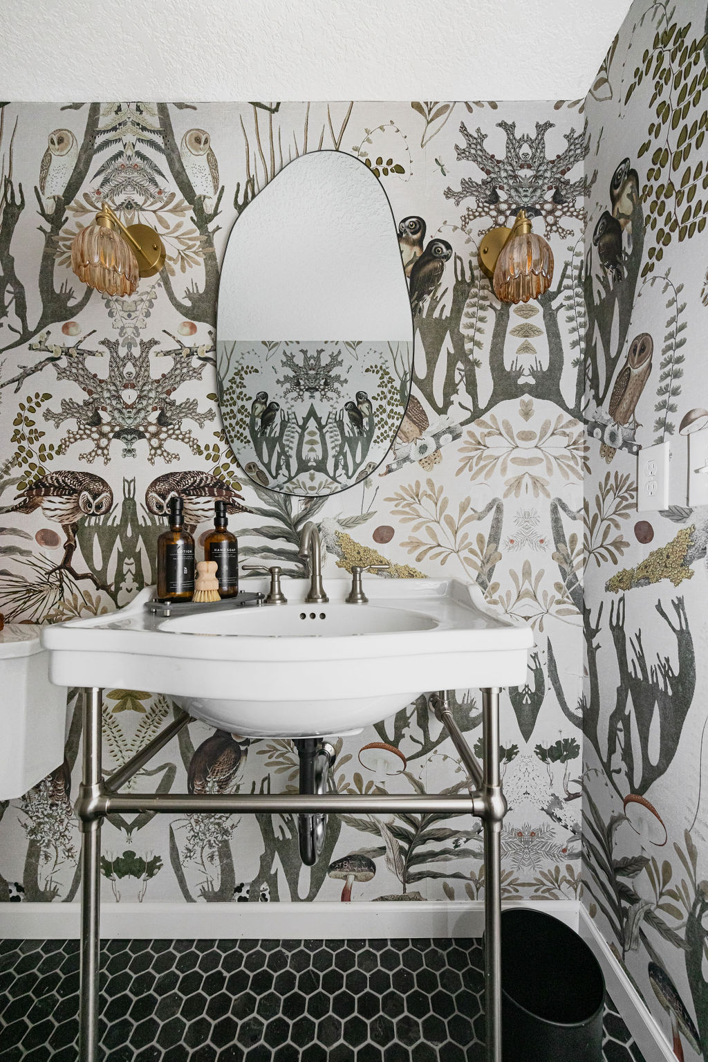
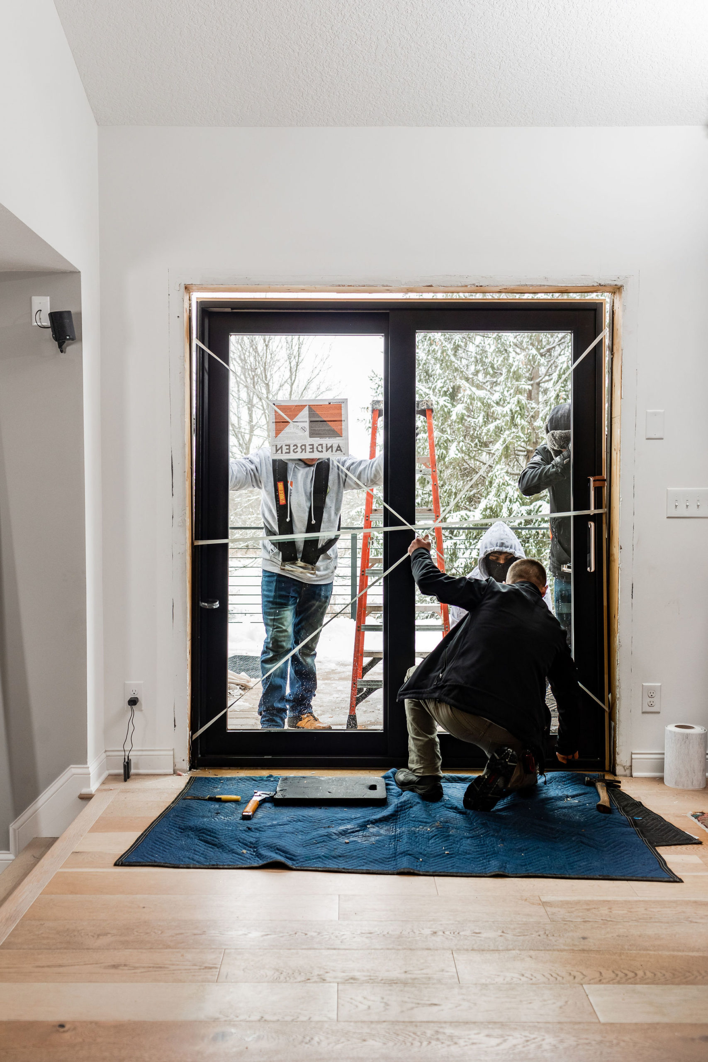
One thought on “Mill Street Mudroom Design”
Comments are closed.