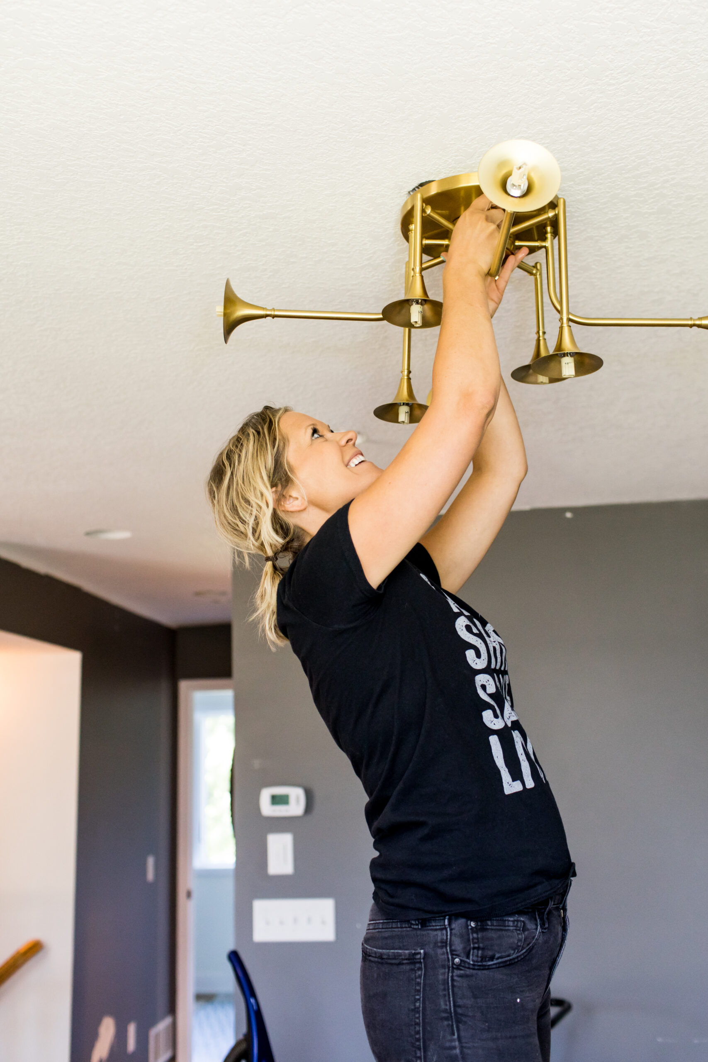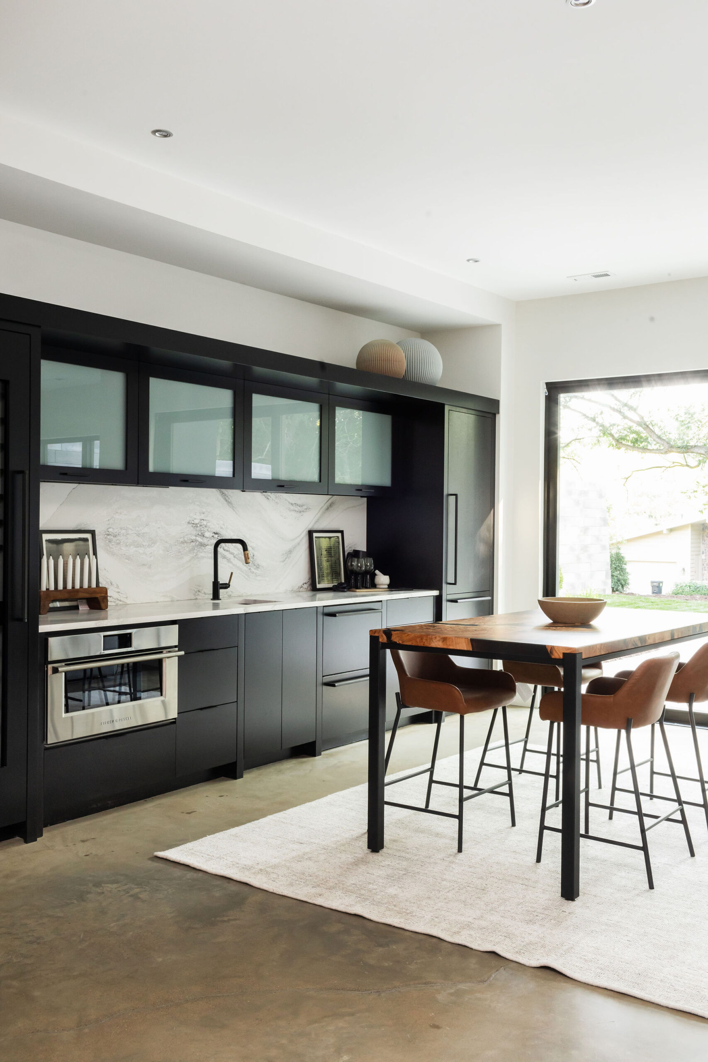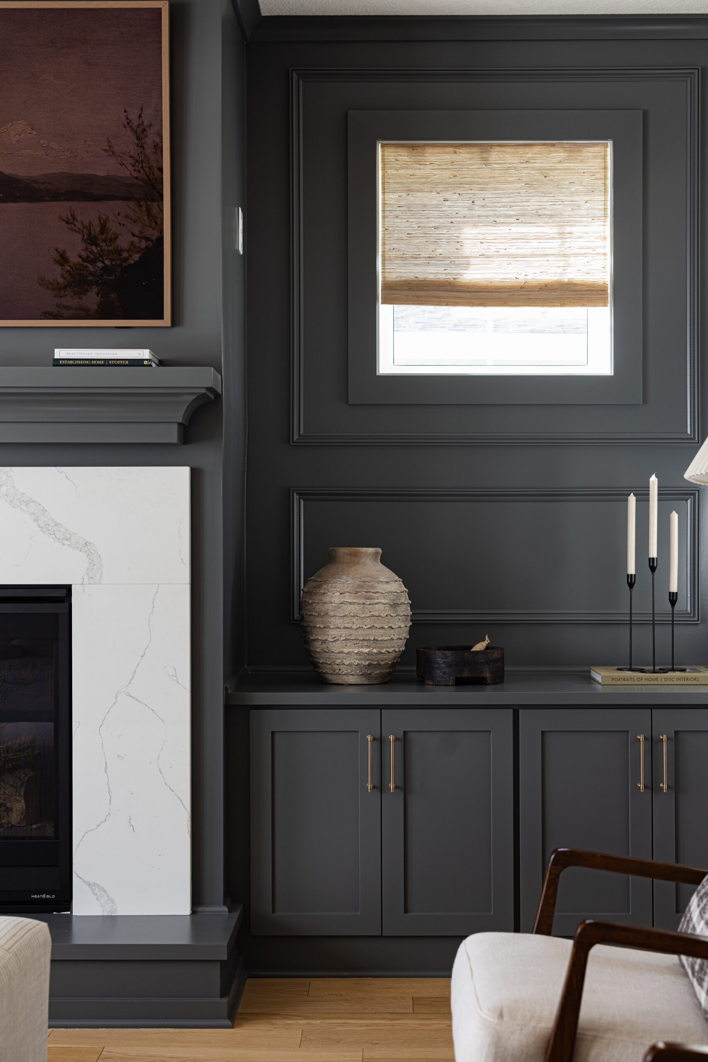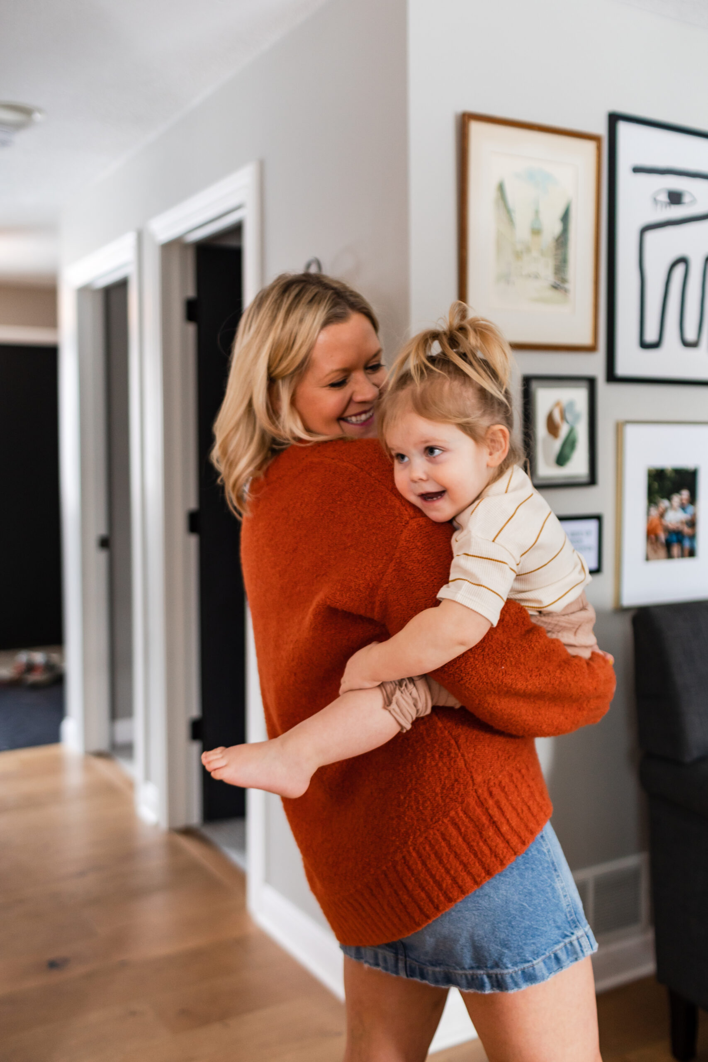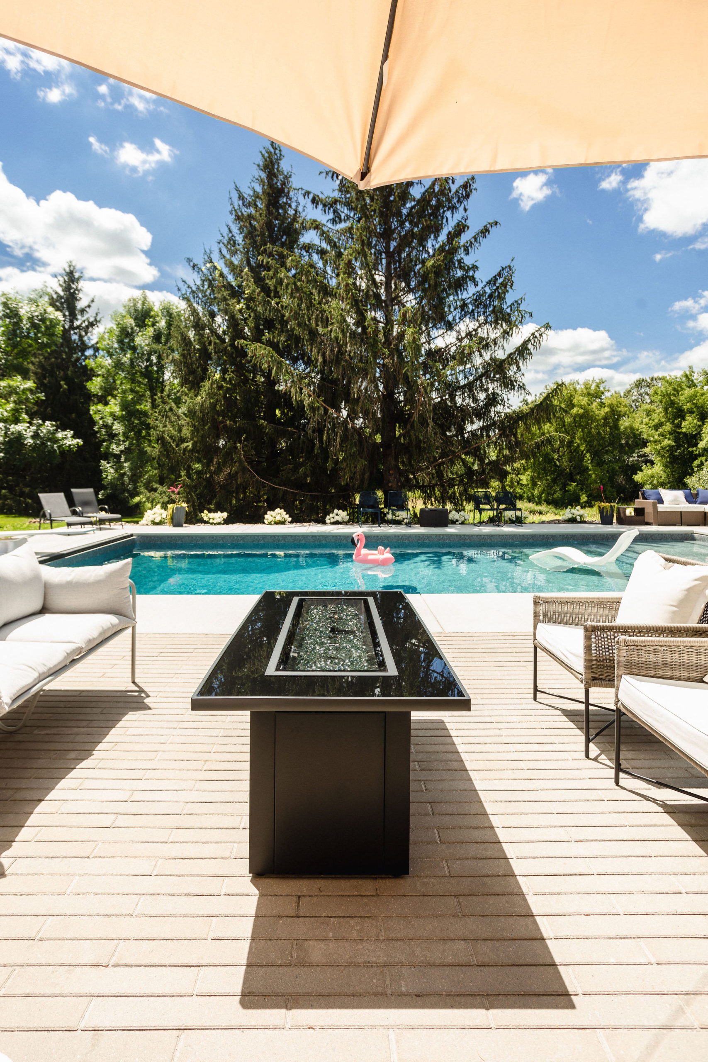
We have a new bathroom project in the works and we’re working quickly on this one as they have a baby coming soon! This bathroom has a Jack & Jill layout and connects to the future nursery. Currently, there is just a shower and our clients are looking to add a tub for more functionality with kiddos, along with giving the bathroom a fresh look. Now, let’s check out the before of this space…
Before
This bathroom is separated into two spaces, one being the vanity and doors to the bedrooms.
And the other with the shower and toilet. On the other side of the shower wall is a larger closet that our clients are okay with losing some space to make room for a tub. The wall will get shifted back in order to fit a standard size tub.
For the vanity side of the bathroom, our clients are looking to update the vanity by painting it, getting new countertops, and all new fixtures.
Designs
Mood Board
The inspiration for this space included classic elements like brushed nickel fixtures, accents of blues and grays, and a light and bright feel.
Renderings
For the vanity, painting the existing cabinets Storm Cloud will give it a new look and bring beautiful color into the space. A mirror above each sink will replace the large builder grade mirror that was here before, and above each mirror will be a brushed nickel sconce.
New quartz countertops and under-mount sinks will be complemented with new faucets as well.
Gaining space from the closet to make room for the tub will make this bathroom perfect for kids. A classic subway tile for the shower walls will be beautiful with a subtle pattern tile for the bathroom floor.
We can’t wait to share updates about this bathroom with you, stay tuned on the ‘gram!








