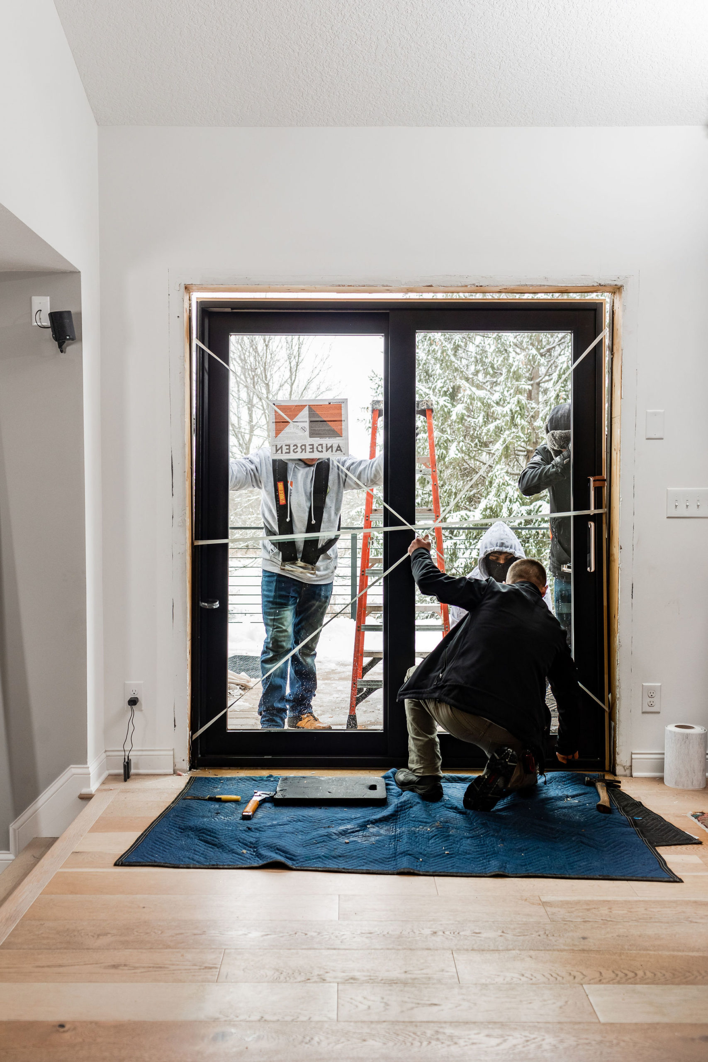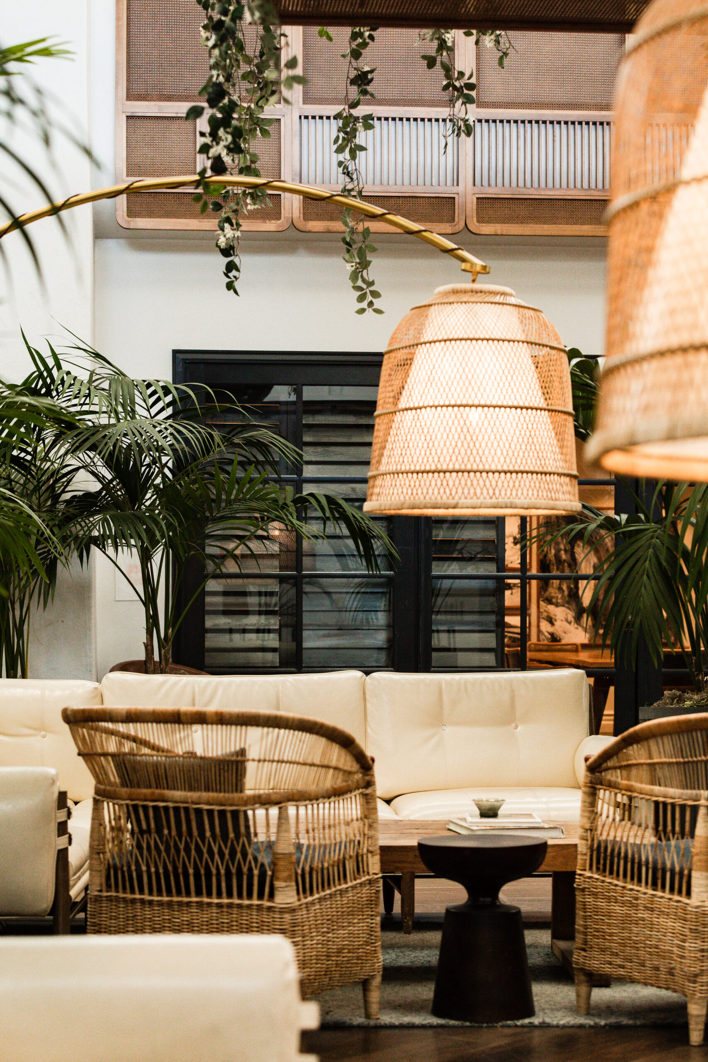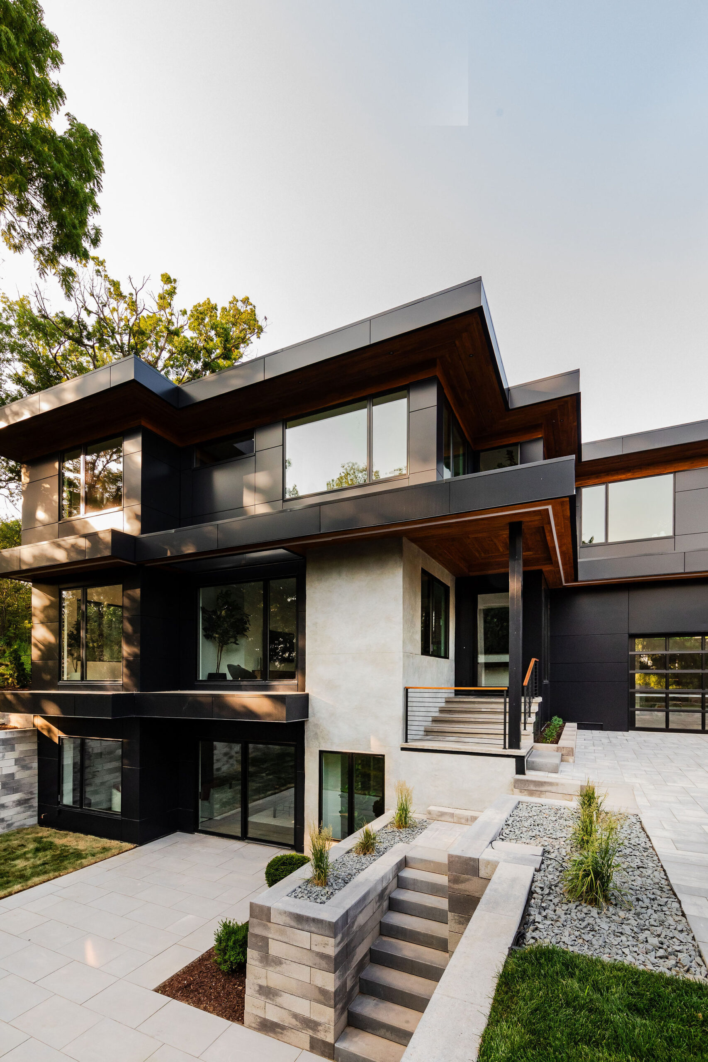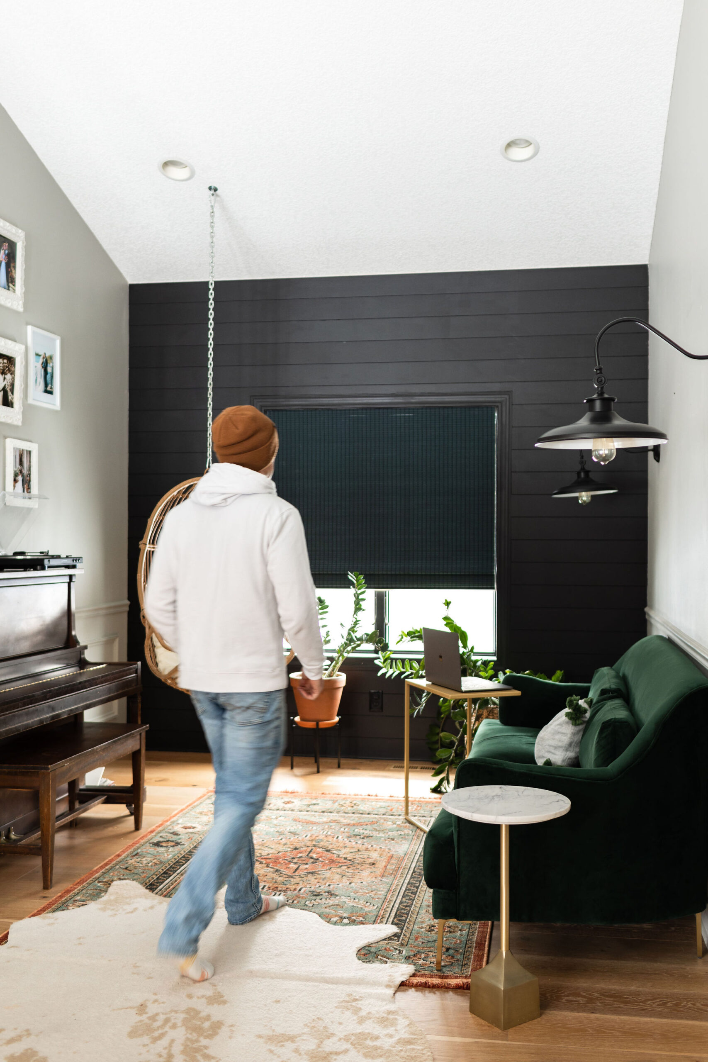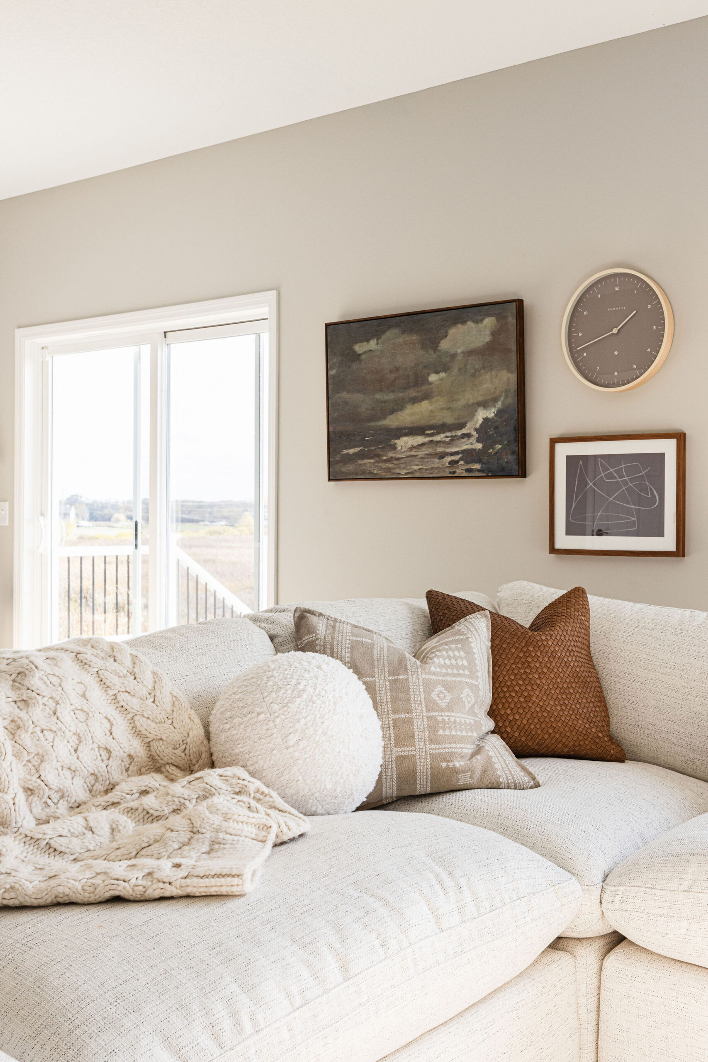
Another fun project we start construction on soon! The designs are complete, and Jamie, Topher, and I had our walkthrough to discuss all the details with the clients, so it’s time to roll! We love basement projects, and while they’re typically finishes, this one is a remodel, and we’re excited to tackle it. Our clients want to update the bedroom and bathroom in the basement to become a large master suite, as well as add a powder bath, and update their bar. It’s going to be quite the transformation.
Before
Let’s start with some before photos. The current bar is not the most functional for our clients’ lifestyle, so we’re taking it out and updating it with new cabinets and an under-counter fridge. To make the space feel larger, the upper cabinets are coming out, and we have something fun planned instead of a typical backsplash…can you guess what it is? 🙂
The door on the left leads to the mechanical room and will get shifted toward the bar about a foot to make room for a powder bath entrance on the other side.
The basement has arched doorways and a couple of arched pass-through windows, which add a fun, unique factor to this space. For the office, we plan to combine the three taller openings into one arched pass through to make it consistent with the rest of the space.
This is the current bathroom that we are turning into a master suite. Right now, the tub takes up a large portion of this bathroom and isn’t working for this family. The plan is to remove the tub, add a shower and storage, and convert the single vanity into a double vanity by moving the door to the bathroom.
In the master bedroom, we’re removing the popcorn ceilings and carpet and giving this space a refresh. The wall behind the bed will have vertical shiplap, painted black, for a bold feature wall.
The hallway leading to the master bedroom will get reworked to open up this space, and the door leading into the bathroom will get moved to the wall next to the window. Moving the entrance to the bathroom gives more space for a double vanity and makes the flow more functional as well.
Mood Boards
The inspiration for this basement was “Rustic Mid-Century.” Our clients love more rustic elements like barn doors, wood accents, and black fixtures, but want to incorporate mid-century features to reflect the style in their upstairs.
Powder & Bar
For the powder bath, navy shiplap behind a floating vanity was key. For a unique accent in the bar, we’re switching out a backsplash tile for wallpaper.
Master Suite
In the master suite, we’re using white & black to keep the space classic, but adding gold accents and wood elements for that rustic mid-century vibe.
Renderings
Now to our favorite part of the design process…the renderings! During this phase, we’re able to take selections our clients have chosen and put them into their plans to create 3D visuals of how the elements will play out in the space. This is the view of the bar, where the wallpaper is the focal point. Darker wood cabinets are complimented by light quartz countertops and black hardware and faucet. The entrance to the powder bath is now located on the left side of this wall.
For the powder bath, a floating vanity will help this smaller space feel larger. Installing shiplap on the back wall and painting it Naval by Sherwin Williams will bring color to the room and is accented by a gold sconce, mirror, and faucet.
The rest of the basement is getting all new flooring, which will bring consistency throughout the lower level. Updated ceilings with recessed lighting will brighten up this space, along with fresh paint.
For the master bedroom, a vertical shiplap wall painted Tricorn Black by Sherwin Williams is now the focal point. On either side of the bed, gold sconces provide accent lighting, while a chandelier hangs in the middle of the space. New closet doors painted in white and white trim bring a fresh feel to this lower level.
With the entrance to the bathroom on the wall connected to the bedroom, it’s more accessible and also makes the bathroom feel larger. A barn door will bring in that rustic feel our clients want.
Now the bathroom has space for a double vanity in a darker wood tone with light quartz countertops. Sconces over the mirrors will bring more light to the space, and the black fixtures tie into the bar cabinetry and faucet as well.
We can’t wait to bring you along as we transform this space and see the designs come to life! Stay tuned for more updates on this Park Lane Lower Level.














