
Over the past few months, we’ve been working on designing out a refresh for a cozy modern cabin in Ham Lake. Our clients moved into their home about a year ago and although they love many aspects of their home, they want to make it more their style.
Let’s check out the befores…
Before
In the kitchen, the plan is to keep the cabinets and give this space a new look through countertops, backsplash, and lighting. By keeping the island countertops and updating the perimeter countertops, it will freshen up this space, while saving on costs. Adding a new sink and faucet will update the kitchen and make it more functional for our clients as well.
New lighting makes such a difference in a space! When clients are looking to update their home without breaking the bank, we always suggest updating the lighting. In the kitchen, more modern black light fixtures will draw the eye upward to the vaulted ceiling and change the look of the space.
For this laundry room closet, the plan is to remove the doors and create more functional storage. To make this space work better for our clients and their pets, we’ll add storage and shelving, complete with a spot for the litter box and dog crate.
For the basement, plumbing and electrical were already set up for a future bar area. Since there is already an area dedicated to a bar, we are using the plumbing location for the sink and working within the current area.
To keep a consistent look throughout the basement, we are going to install luxury vinyl plank flooring in the entire space. Since the flooring can be installed over in-floor heat and is waterproof, it’s the perfect choice for a basement.
And here’s a progress shot of this same space…
Inspiration
Since our clients love the feel of their home, we wanted to keep that in mind with these refreshes. This home is surrounded by trees and has a lot of wood elements, so the inspiration for this home is a cozy, modern cabin.
When refreshing a space, keep the style of your home in mind to ensure that it all flows together. Wood accents, black fixtures, deep greens, and natural elements play off the style of this home. With the refresh, we are also bringing in some new, modern touches.
Designs
Our clients want to use this space for entertaining, so an under-counter fridge, bar sink and faucet, and spot for stools were all on the list. Floating shelves will allow for displaying fun glasses and dishware. Plus, a U-shaped bar design provides lots of cabinetry for storage.
The design includes North Woods by Behr cabinet color, white washed brick tile from Cle Tile, black and gold sconces from Shades of Light, and reclaimed wood from Manomin Resawn Timbers. A Delta bar faucet and black Elkay bar sink will make for easy prepping and clean up.
In Progress
And here is where the basement bar is today! Countertops are going in this week, then we’ll install the backsplash, and hook up the sconces. The cabinetry by Jkath Design + Build in North Woods by Behr looks amazing!
On the back on the peninsula, we installed antique oak wood paneling from Manomin Resawn Timbers. This also ties into the flooring and adds a rustic feel to the bar. The reclaimed wood is also used for the floating shelving, bringing the look together.


Stay tuned for the complete before and after in a few weeks!











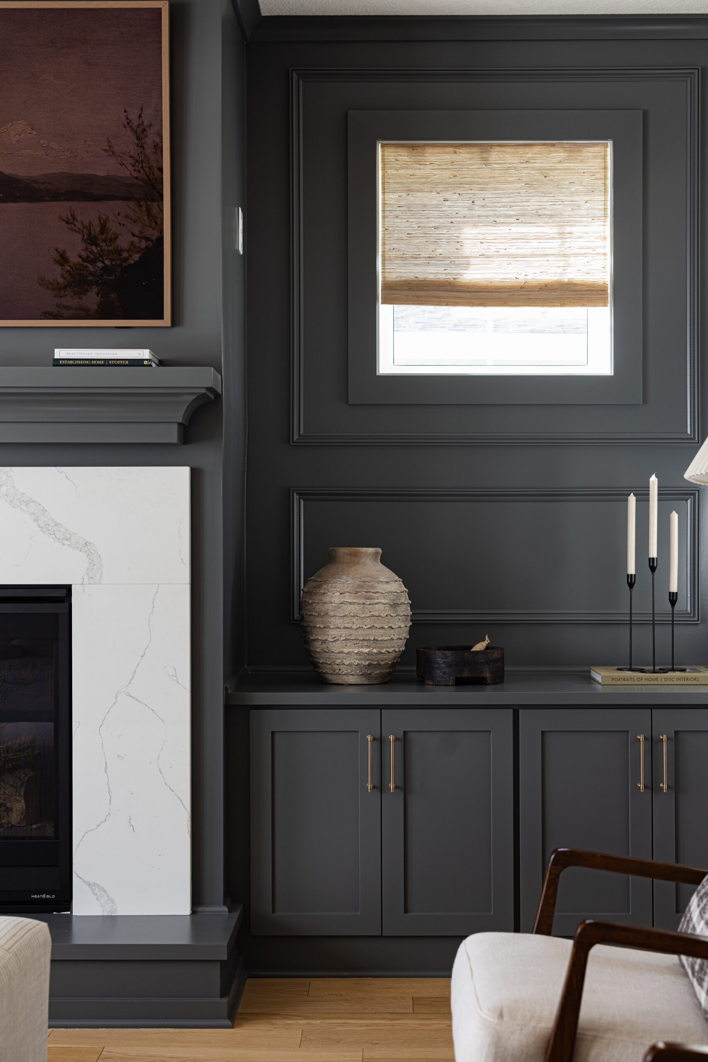
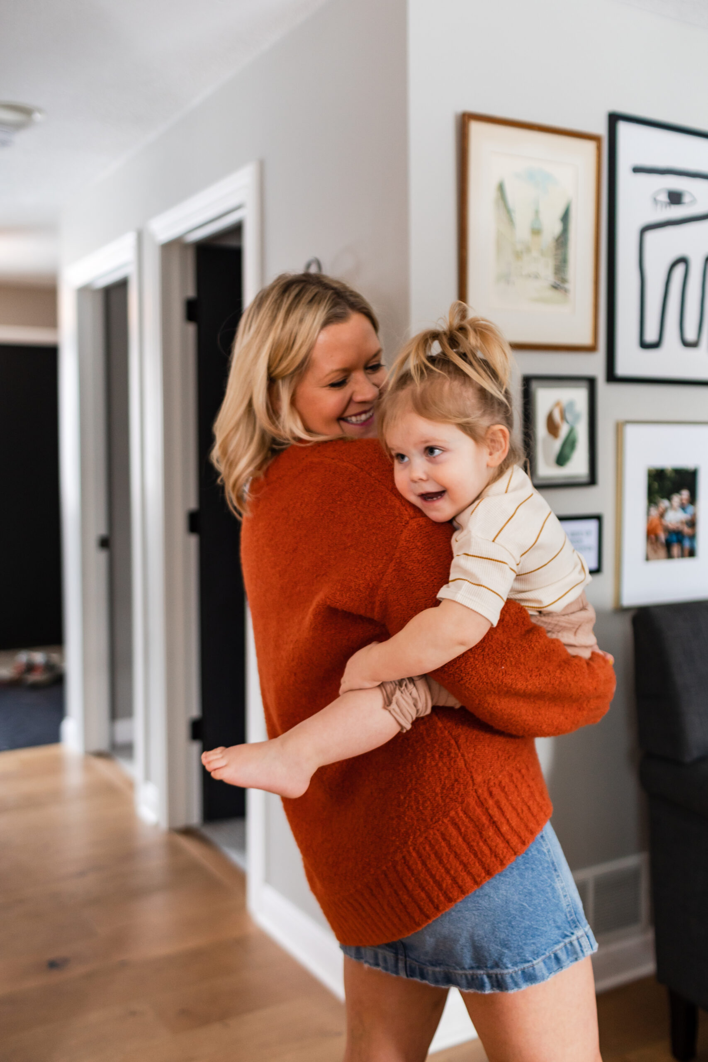
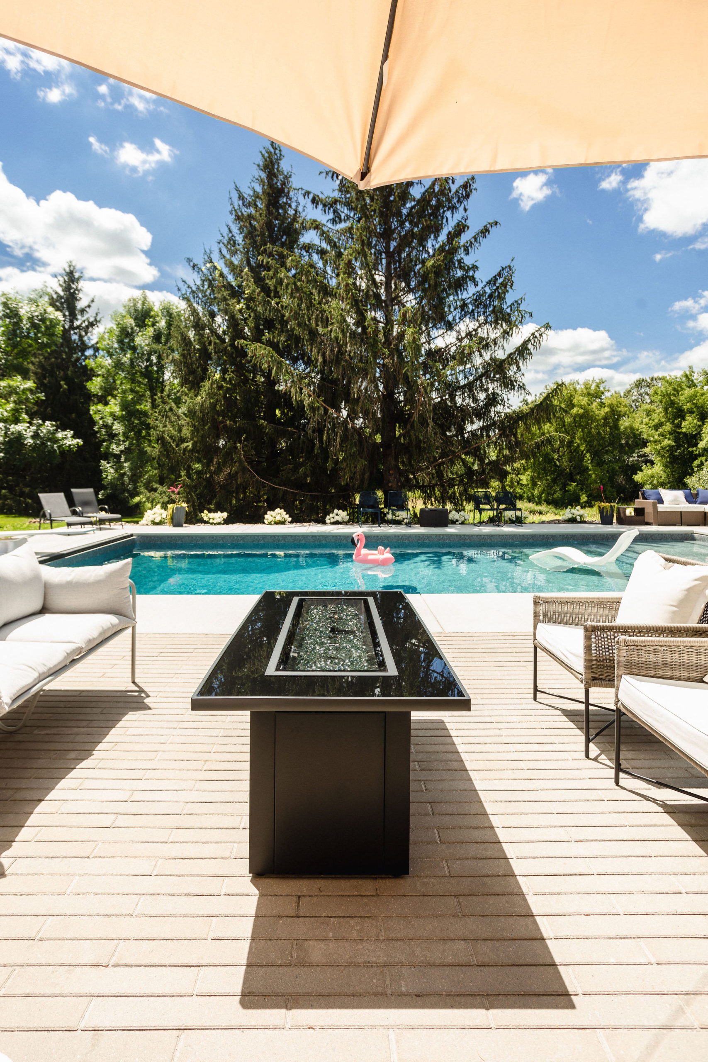
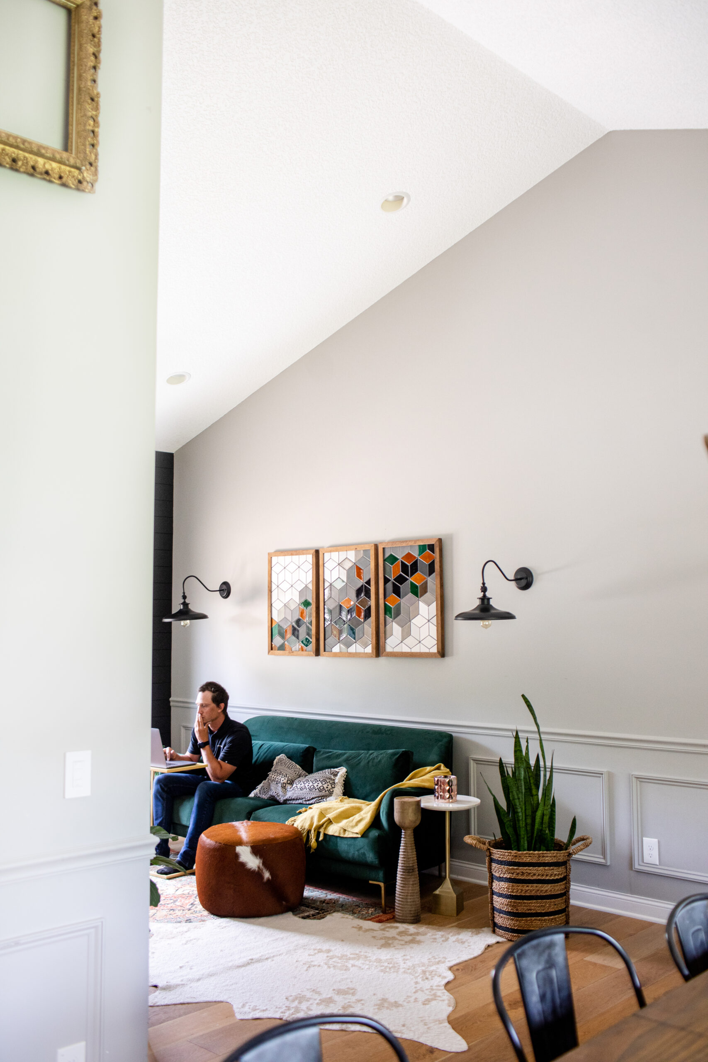
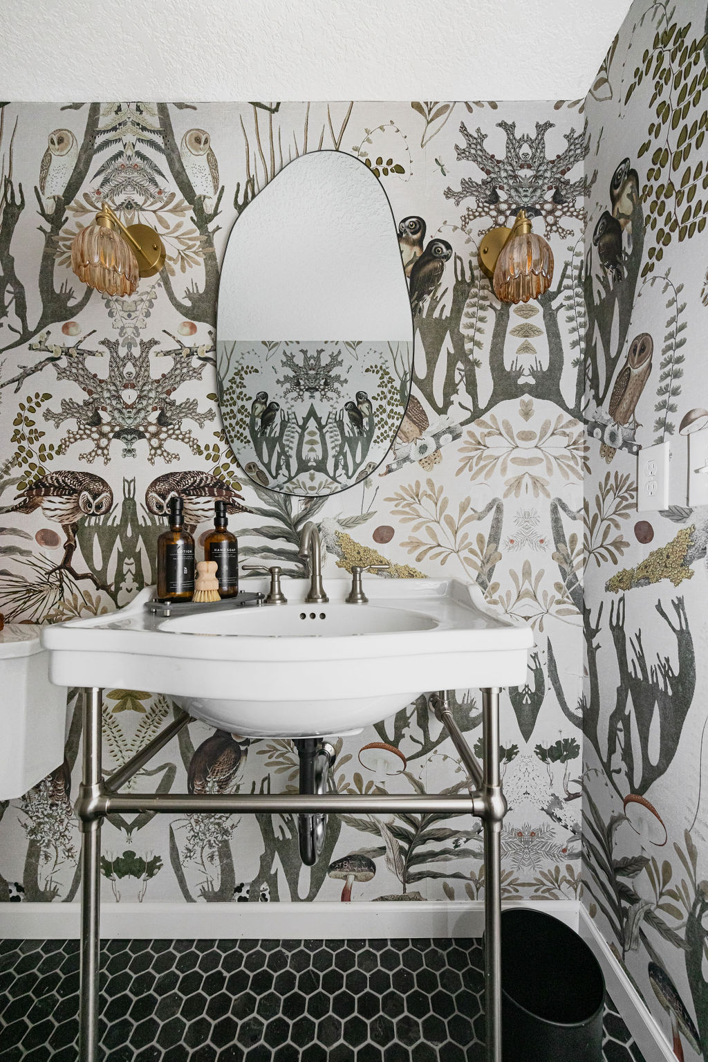
You’re welcome!
Ok great I used Sketchup too. Thanks Again!!
Hey Meg, we use Chief Architect and SketchUp.
What software do you use for the renderings?