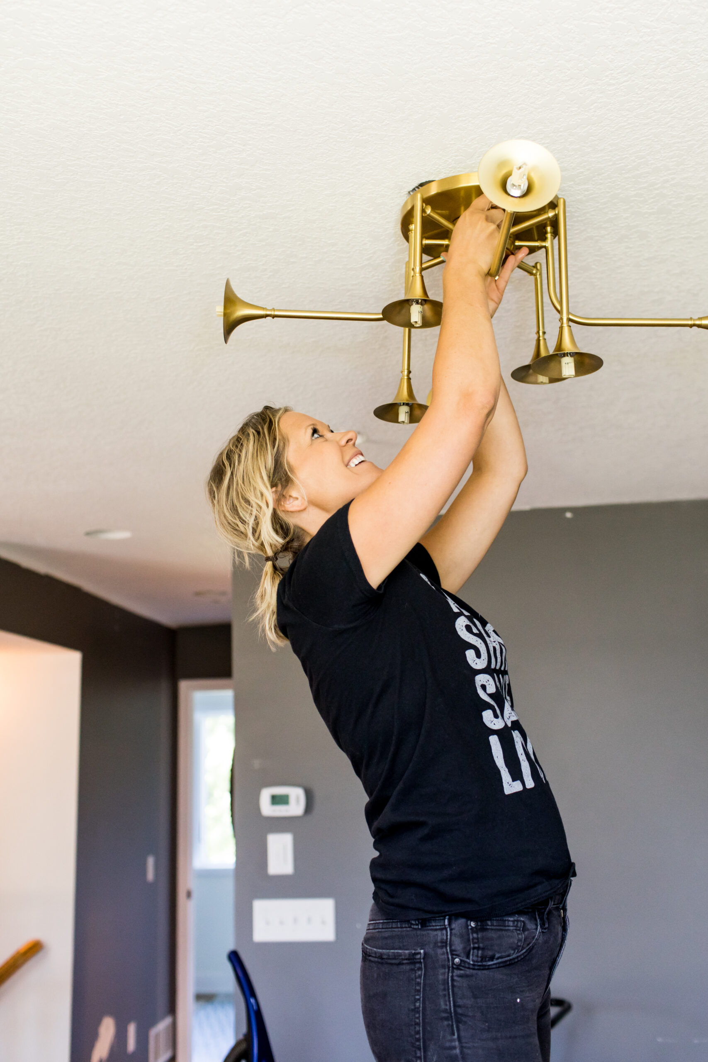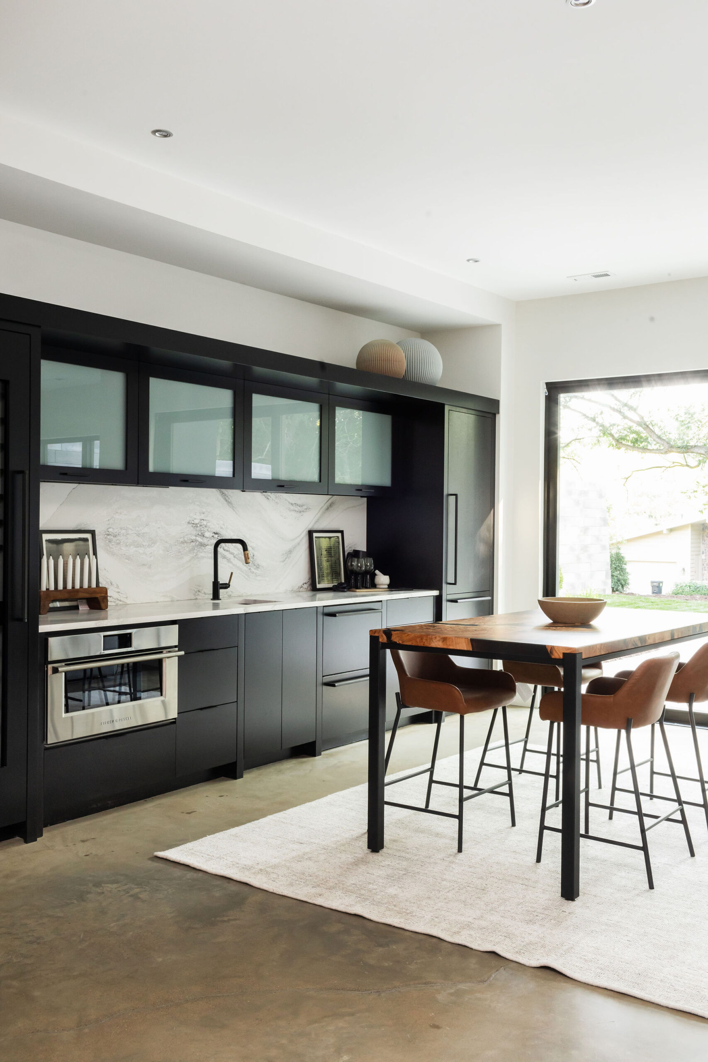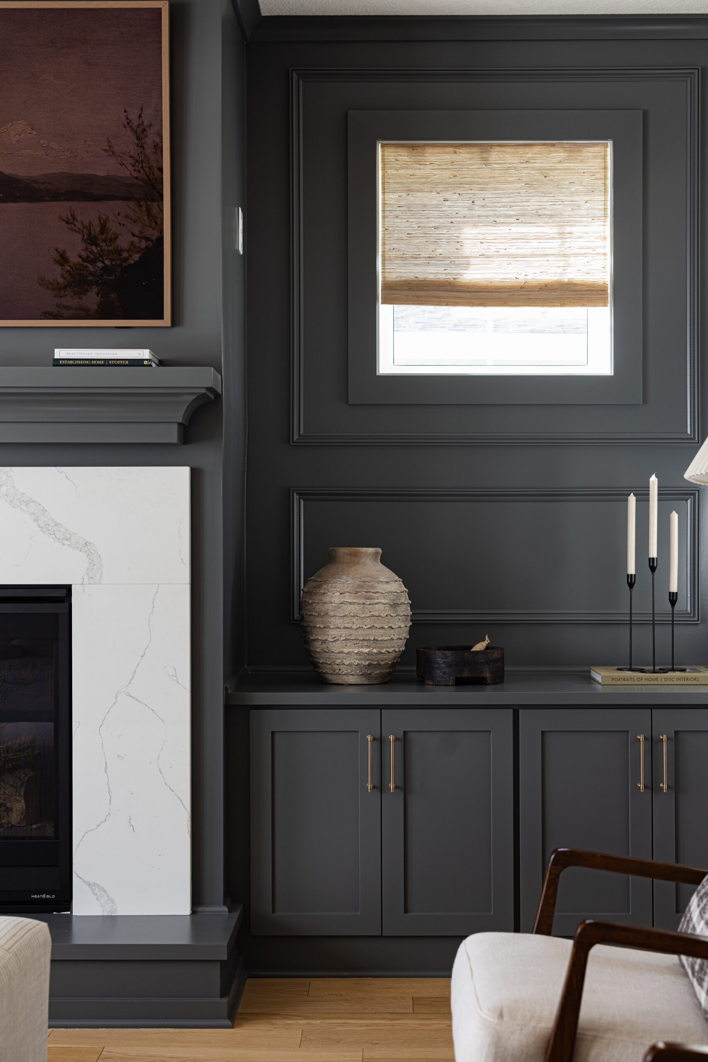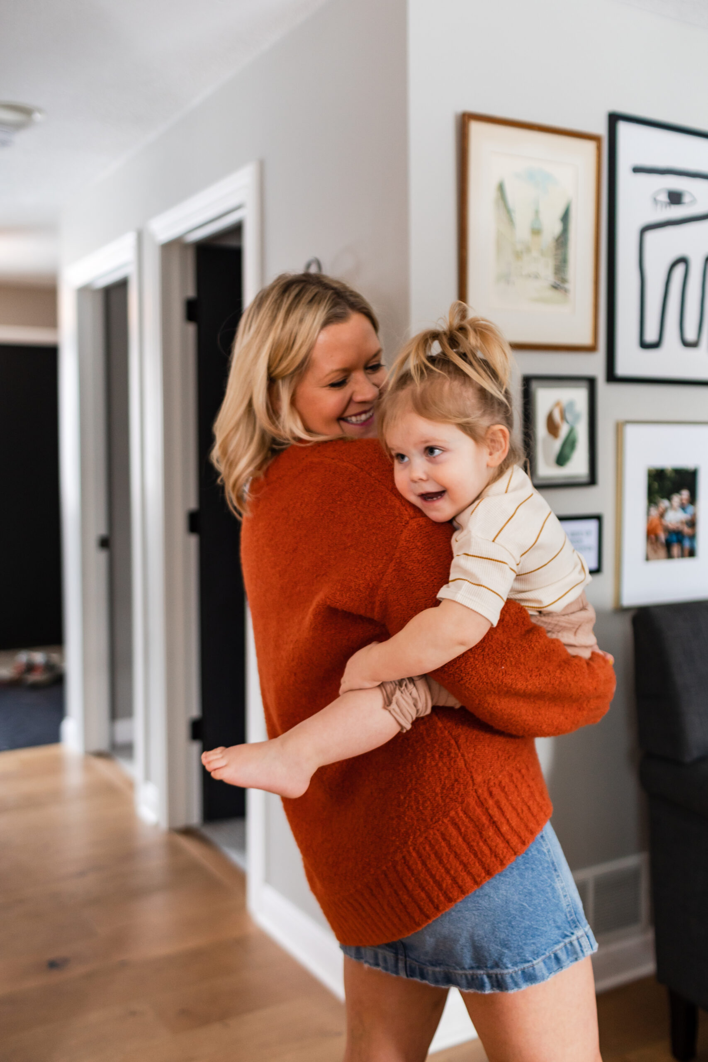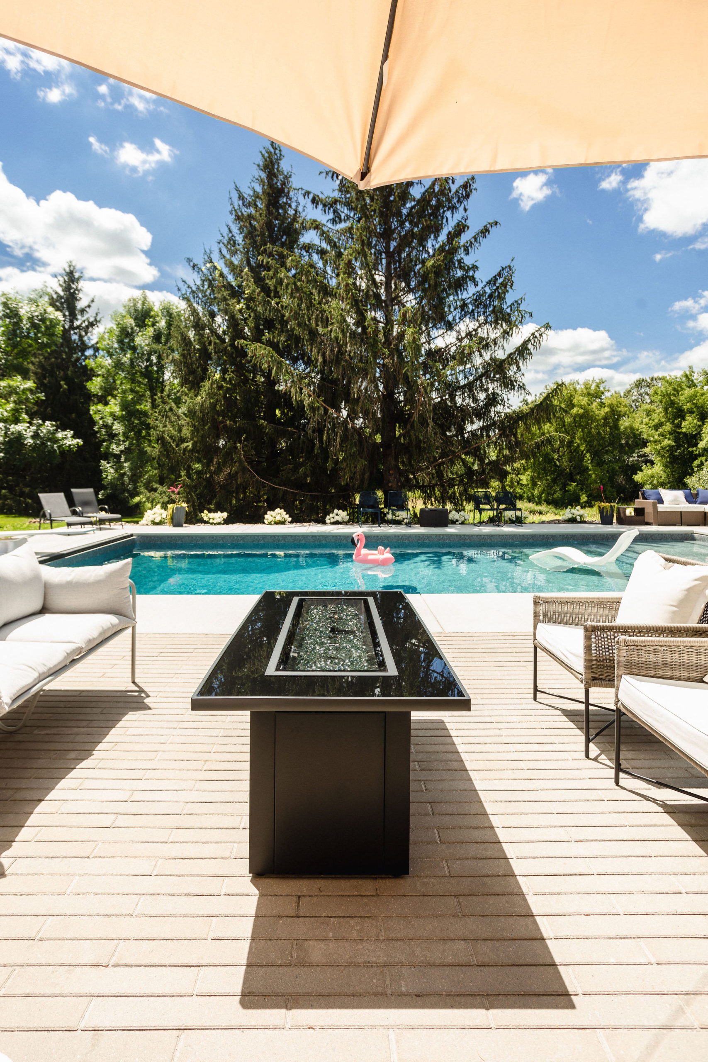
Welcome to the #HalseyAvenue Lower level reveal!
This was a full lower level, design-only project in which they had their general contractor complete the work. A gorgeous lake home in Buffalo, MN.
I love Buffalo – it’s such a pretty scenic drive to get to, and I had never been to this hidden lake. It is a family dream!
And while getting to know this family more, we got to know just how special this home is for their family and how special this lower level space is.
A couple with four daughters, who are all now grown – and cherish every summer and winter moment right here.
This was an extra special project because it was a referral from their daughter who I used to volunteer with at St. Jude. I always knew how special her family was, but after getting to know them more … this is what family goals are made of.
Lower Level Living Room
From interior design selections to furniture selections to styling the c2s crew assisted with it all. For all of our design clients, we start out with mood boards, followed-up selections, and concept boards with a couple of different options.
And these clients were so easy and fun to work with! They trusted our vision from the start. With little feedback, they said yes to it all.
Designs
Here was a couple of our design options.
Before
The major goal centered around this space was to update and elevate the space for their girls and their families. They are a family who loves to chill and hang out and also work out together.
This space is also right off the lake, so to keep water and walkthrough in mind when coming in and also running to the bathroom, which is down the hall.
After
Being they have a large family – we created two different “hang out” areas. Where the workout area once was is where we moved the TV and created this cozy nook.
And we shifted the workout area, behind both of the hang-out areas, right off the patio door.
And in front of the fireplace, also created another hangout area, without a tv. More of an adult lounge area. When we shot this space we were still waiting on the ottoman, and coffee table.
Gotta love those long lead times!
The fireplace remained the same, in which we love for a cozy lower level area. And as you can see the bathroom, in which was a full gut and remodel, was right down the hall.
So instead of the carpet prior before we chose a nice LVT throughout the lower level, complimented with cozy rugs, for easy cleaning from water and sand from the beach and lake.
Shop This Look
Wall Paint | Flush Mount Lights | Leather Chairs | Rug | Coffee Table | Console Table | Sconce Lights | Cream Sectional | Hallway Sconce Lights | Runner Rug | Loveseat | Sitting Area Rug | Coffee Table | Accent Chairs |
Lower Level Bath
And this bathroom is one of my faves! We were so excited when our clients said YES with no hesitation to our new favorite Shower Floor tile and Shower Surround.
We are all about the blue lake vibes colored tile, especially the (new to market) quarter-round shower floor tile. And I’m so mad at myself because I never got a “before” photo of this bathroom space.
But the designs and after are all you need to feel inspired!
Designs
After
Shop This Look
Wall Paint | Floor Tile | Shower Surround | Shower Floor | Shower System | Toilet | Tank Lever | Toilet Paper Holder | Towel Ring | Robe Hook | Vanity Countertop | Cabinetry Hardware | Faucet | Sink | Mirror | Sconces |
































