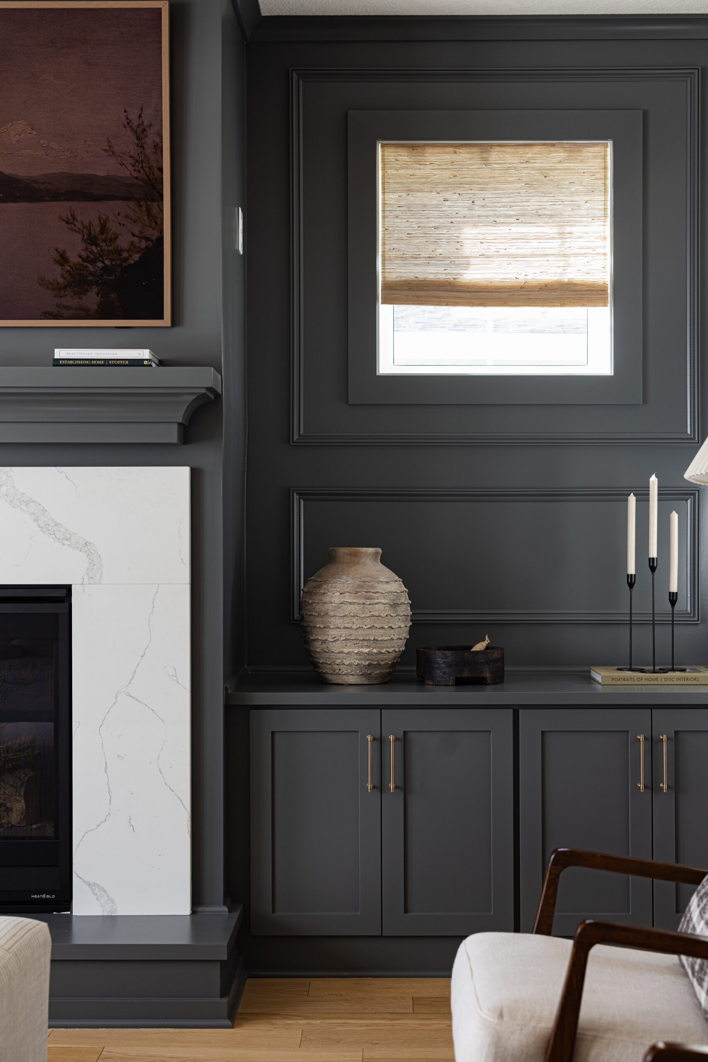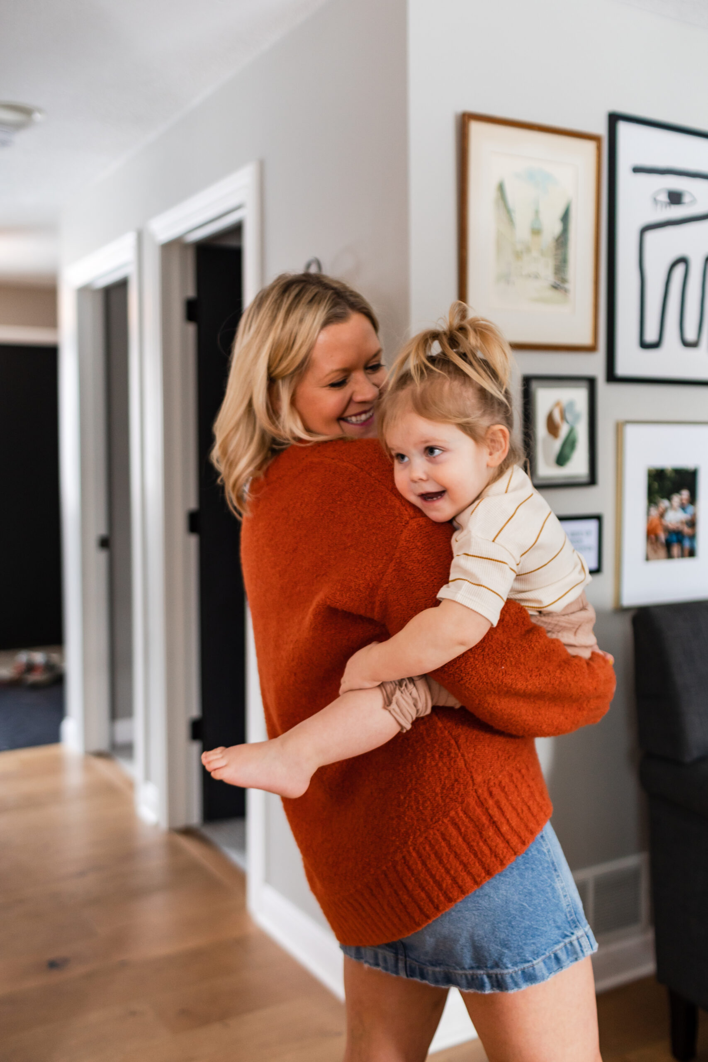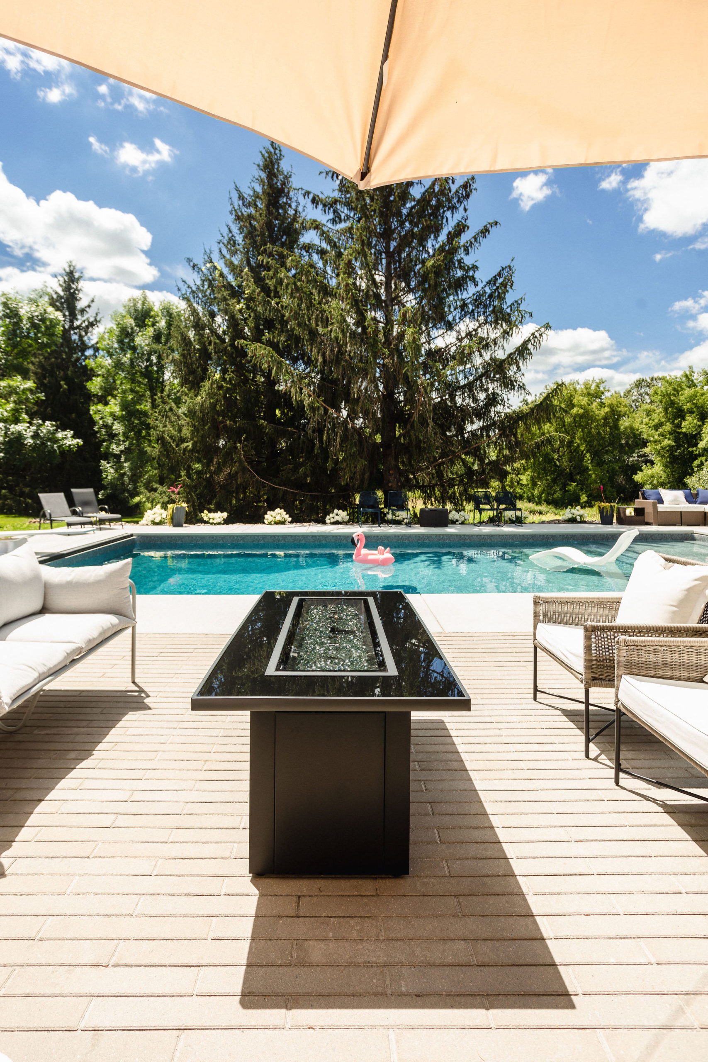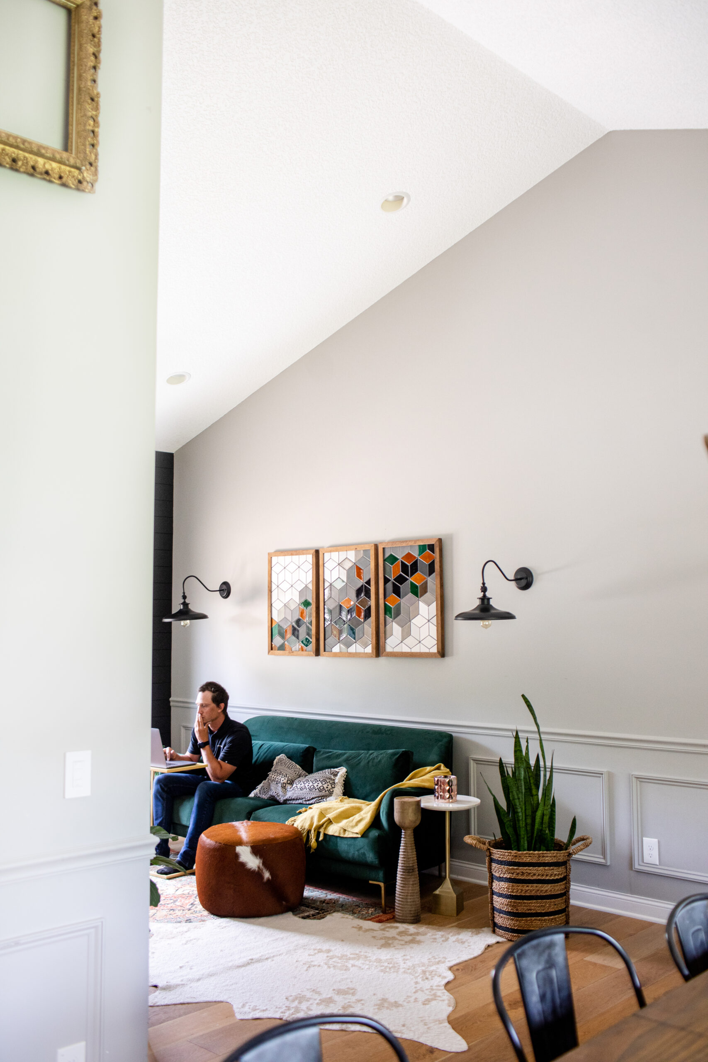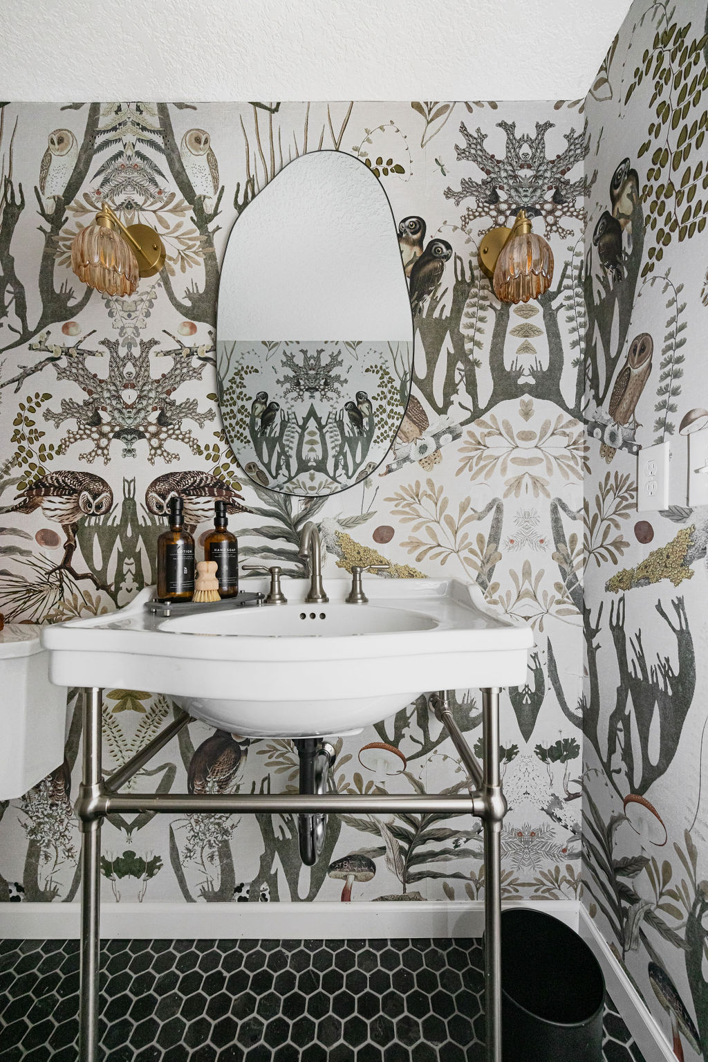
To say we had a blast working with these clients from the #HeritageValleyHome is an understatement.
This is one of many text message conversations with photos we’d get from our fabulous and hilarious client …
“Dead. It looks like a completely different house!”
Insert photo of our client, laying dead. And we were just getting started!!
Laughing as I type this, she makes our heart so happy! And gave us many laughs along the way.
Within this home we updated their foyer, what was kids toy room turned into the adult lounge, dining room, kitchen, living room, and all new millwork and flooring throughout the main level.
This home didn’t need a full gut and remodel – just some refreshes we did to make it feel like an entirely new home. And we’re not finished yet!
Although we’re done with these phases, we’re not quoting out to update the mudroom, laundry, bathroom, and eventually their entire basement. Let’s just into the details behind each of these spaces we did phase one. \
First up, is the foyer area.
Foyer
Before
We’re starting off in front of the house. This is what the entryway used to look like.
This is the first thing you see when you walk through the front door of this house along with what was the kids’ playroom, and our clients wanted this to become a statement area. One of the biggest things our clients did not love was the golden oak throughout the entire home.
Jamie created a custom staircase to replace this builder-grade staircase to add in a bit of flair to this entryway. Topher worked his magic on a board and batten wall against the stairs to create more dimension, which we also added into their dining room area as well.
The main entryway light was also replace to match the new vibe throughout.
Designs
This is the vibe we were going for when we first designed out this home. Light & bright with a touch of moody throughout.
We also went forward with updating millwork on the main level, up the staircase. We went with white base trim & window trim, and black window casing & interior door paint.
We added in some new interior door hardware to the freshly painted doors and it felt like an entirely new space.
Under Construction
Coming to life! If you’re looking for a way to spruce up your builder-grade staircase or entryway, we have tutorials on both the stair rail and the DIY board and batten wall.

After
So fresh and so clean! We love a good black metal, accents of natural wood, and white posts and base trim.
Shop this Look
Wall Paint | Light | Rug | Door Paint
Adult Lounge Area
Next up, the what we were calling – the adult lounge area!
Before
What used to be the kids’ playroom, is now where momma and daddy reside. Our client also told us that this has become her new office.
Which I can see! Bring on all the inspirational vibes to get those creative juices flowing.
While we do love the one-of-a-kind artwork hand drawn by the kiddos on the wall, it was a space that as their kids grew older they were growing out of.
The main goal of our clients was to draw people’s attention to this space right when they walk through the front door. We went with a dark & moody accent wall that will automatically pop against the white wall color.
We added custom-built-ins on both sides of the wall, along with a bench seat across the window area, keeping it all monochromatic with our favorite black paint color. On one side of the cabinetry, we have space for a beverage cooler and a small, Cambria cutting board to give it a built-in bar station feel.
We also added wine bottle cubbies & a stemware holder for the wine glasses. To enhance the moody feel of the room, we had initially thought about doing a leather couch.
After our visit to Arhaus, we all fell in love with these leather recliner chairs that were made for a space like this. And we had our friends and Timber and Tulip design a one-of-a-kind table for this adult living room and it pulls the masculine vibes out with the dark walls.
Under Construction
Progress throughout…
After
This room will forever be a favorite of ours! We’re all about the dark and moody yet maintaining a light and bright feel.
Another favorite thing about our client is that she appreciates small businesses, handmade, and the craft. Which is why when we said we should do a Kentucky Rose rug with a Timber and Tulip table, and the shelves filled with our c2s shop decor items – she didn’t hesitate.
Which is what made the room a better statement!
So much better when you enter the house from before, right?!
Shop this Look
Wall Paint | Coffee Table | Rug | Picture Lighting | Couch | Accent Chairs | Beverage Cooler | Cabinetry Hardware | Cabinetry Color | Countertops | The Tom Mugs | The Beckam Sculpture | The Hadley Sculpture | The Kinsley Chain | The Willow Planter | The Luna Coasters | The Jonea Garland | The Sydney Vase | The Sienna Grass | The Brynn Grass | The Anya Vase
Dining Room
This house also had the standard golden-colored wood floors, so we worked through refinishing those to be a lighter, natural finish. And, the dining room was all carpeted, so we matched the wood flooring in that space to keep it cohesive.
These clients also wanted to incorporate an accent board and batten wall in their dining room to bring in the wall from the entryway and create cohesion as well as jazz up this room a bit. Here is the board and batten wall in the dining room as it was getting painted.
We had talked about doing the wall black at first, but after a few back-and-forth conversations with the client, we landed on keeping it monochromatic.
One element we love incorporating into a home is painting the trim to elevate the space. We painted all of the window casing throughout the main level in black to enhance the space and match the vibe throughout while keeping the window trim and base trim white to balance the light and bright feel.
We also added a sideboard and other little decor pieces into the dining space. They have received their rugs (hello, jute rug layering…)!
And our client’s furniture remained the same from before and look at how much better it looks?
After
Shop this Look
Wall Paint | Jute Rug | Patterned Rug | Gold Dining Chairs | Light
Kitchen
Before
Cosmetic changes were made throughout the kitchen such as new countertops, backsplash, lighting, range, and another custom hood design by Jamie.
We also added on a new mantel to the fireplace to tie in more with their freshly refinished floors.
Designs
This client loves bright walls with moody black accents, so that’s the vibe we went with right from the start. We were thinking out of the box with the hood design due to some restrictions for space & venting with the current cabinetry.
Under Construction
And here we are doing the dang thing! Took out the outdated countertops – out with the old and in with the new.
In order to brighten up the space, we went with the Ella design from Cambria. The subtle gray veining ties into the cooler tones throughout the main level.
And, we added a small piece of Ella into the lounge space as a bar countertop for cocktail creations as our clients enjoy that new space as well!
Here is a view of the freshly painted window trim in the kitchen and main living area. This is one simple way to update your space without going for a full set of new millwork throughout your home, which can get spendy.
And if you’re up for it, a tedious but rewarding DIY project.
After
Shop this Look
Sink | Faucet | Glass Rinser | Countertops | Backsplash | Cabinetry Hardware | Eat-In Dining Rug | Eat-In Dining Light | Pendant Lighting | Above Sink Light | Fireplace Mantel | The Ellie Board | The Morgan Board | The Harper Sculpture | The Rosemary Faux Stem | Distressed White Vase | White Stem Branch
Disclosure: construction2style has used affiliate links throughout this post. Although we are compensated for these links when purchases are made, we stand behind and use all brands and products we endorse on our site.
And there you have it, all the details behind the #HeritageValleyHome! Which room was your favorite?!
We can’t wait to get back to work within this home for round two and also work with these fabulous clients of ours all over again.
We’re ready to get this next party started!!





















































