
Last fall we shared #TheTrista design project with you, and we’re back with The Trista Final Reveal. In this home, we finished their lower level basement, gave a refresh to their main level living room, updated the stair railing, added a board and batten accent wall into their owner suite bedroom, and within their foyer, we put in a ceiling so that they could gain some square footage space in their upstairs.
And right as we started construction they welcomed their first baby! Living under construction is not for the faint of heart, especially as you bring a newborn home. Another wonderful client and family we had the honor to work with and were so gracious with us throughout the process.
Who’s ready to dive into the details behind each space?!
Bedroom
Before
As you can see this space needed to be spiced up a bit! We added in a board and batten accent wall, new flooring, furniture, and lighting to make it feel complete.
After
What do you think?! Topher nailed it on the board and batten accent wall, in which we chose Dried Thyme by Sherwin Williams for the paint color. You know we’re all about the greens, and this is a favorite color of ours.
We also have a full blog post tutorial on how we do board and batten walls for you here. As well as a color guide on our top favorite green paint colors if you’re looking for a few other options.
Our clients bought all of their furniture from Room & Board and I have to say – it’s all perfection with the overall vibe of this space. And we scored the throw pillows and throw blanket from Target. All selections are linked below.
Shop this Look
Paint Color, Accent Wall | Bed Frame | End Tables | Dresser | Fan + Light | Throw Pillows | Throw Blanket
Foyer
For the foyer area, our clients wanted to gain additional space in their home. Below is a photo from the view upstairs, and the view from downstairs. We took this halfway wall down, and walled off the ceiling below when you first enter into their house. The plan was to use this area for an office space, but in the end our clients decided to make it into their workout area.
Before
Just past this light it was open into their upper level, which is the photo above.
Under Construction
After
We also added that black door to the right which leads you into another living/reading area. And of course, we forgot to grab an after of the gym area in their upper level.
Lower Level
Their lower level, basement area was the biggest project! The entire area was an unfinished space and our clients wanted to finish it off, especially with their growing family. We added in a bathroom, bar and entertainment area, fireplace and living room, and a gym/playroom.
Before
Under Construction
After
This bar area is my favorite! It was so much fun designing all of these spaces out with our clients. They were all in for fun splashes of tiles, various paint colors, accent walls and more.
And we styled, of course, with our construction2style shop swag! Many of which goodies just hit the shop. Such as our marble and wooden coasters, mini black pitcher, geometric decorative orb, and terra-cotta green vase.
This Zia Bar Backsplash Tile is a favorite of ours! There are so many fun and unique ways to lay this pattern. We also used this same tile in The Styled Press bar, but in a different color and a different layout which you can find in The Style Press Reveal blog post if you’re looking for alternate options.
And can we talk about this panel – ready beverage fridge! This is what bar dreams are made of.
This off – set fireplace was another favorite design feature of mine. Complimented with a herringbone subway tile layout from Tile Bar and a custom walnut cabinetry.
You can also find these vases on our construction2style shop.
And as we all know with these insane product delays, our clients are still waiting for their massive TV for this living room wall, so we had SpaceCrafting photoshop it in so you could get the soon to be overall vibe. ha!
For the flooring, we went with Maldive from Urban Floor throughout. Urban Flooring is hands down one of our favorite brands of Engineered Hardwood that we love and use time and time again.

The bathroom, another statement room and where we got to incorporate a lot of fun design elements.
Bathroom Wall Tile | Bathroom Floor Tile | Bathroom Shower Surround | Bathroom Shower Floor Tile | Vanity Hardware | Bathroom Countertop | Bathroom Sink | Bathroom Faucet | Shower Fixture | Bathroom Lighting | Turkish Towels
Another fun statement wall tile, from Zia Tile we did on the entire back wall behind the toilet and vanity.
And this room was the playroom/workout area. We wanted to add a bit of character in here so Topher installed this fun design element, wood slat planks on the back wall.
Shop this Look
Geometric Decorative Orb | Green Terra Cotta Arched Vas | Stoneware Mini Pitcher | Faux Rosemary Stem | Embossed Navy Vase | Coasters | Wall Paint Color | Flooring | Fireplace Tile | Bar Cabinetry Paint Color | Bar Floating Shelving | Countertop | Bar Hardware, Knobs | Bar Hardware, Handles | Bar Backsplash Tile | Bar Sink | Bar Faucet | Bar Sconce Lighting | Beverage Fridge | Barn Door – Jamie custom built | Bathroom Wall Tile | Bathroom Floor Tile | Bathroom Shower Surround | Bathroom Shower Floor Tile | Vanity Hardware | Bathroom Countertop | Bathroom Sink | Bathroom Faucet | Shower Fixture | Bathroom Lighting | Turkish Towels
Main Level Living + Stair Rail
And lastly, the main living room area. Our clients wanted updated fireplace tile, additional cabinetry storage and another fun accent wall.
Before
Under Construction
What was a halfway the guys removed and added in a stair rail, which they did not previously have.
After
For the wood, we matched the flooring they had in their home throughout the main level.
Carried the tile from floor to ceiling and did a fun herringbone accent wall to match the mantle.
And once again, styled the shelves with goodies from the construction2style shop.
Embossed, set of 3, Navy Vases | Candle Sticks | Fluted White Marble Vase | Faux Rosemary Stem | Wooden Chain Link | Mango Wooden Bead Garland | Terra- Cotta Cream Vase | Bookends
Shop this Look
Embossed, set of 3, Navy Vases | Candle Sticks | Fireplace Tile | Cabinet Paint Color | Hardware | Sconce Lighting | Stair Rail – Custom by Jamie | Fluted White Marble Vase | Faux Rosemary Stem | Wooden Chain Link | Mango Wooden Bead Garland | Terra- Cotta Cream Vase | Bookends
And that’s a wrap! This was such a fun project and home to work in. Hope this helps to inspire you and your home designs.
Disclosure: This post contains affiliate links. Which means we get paid a small commission when you click through our links, but is no extra costs to you.



















































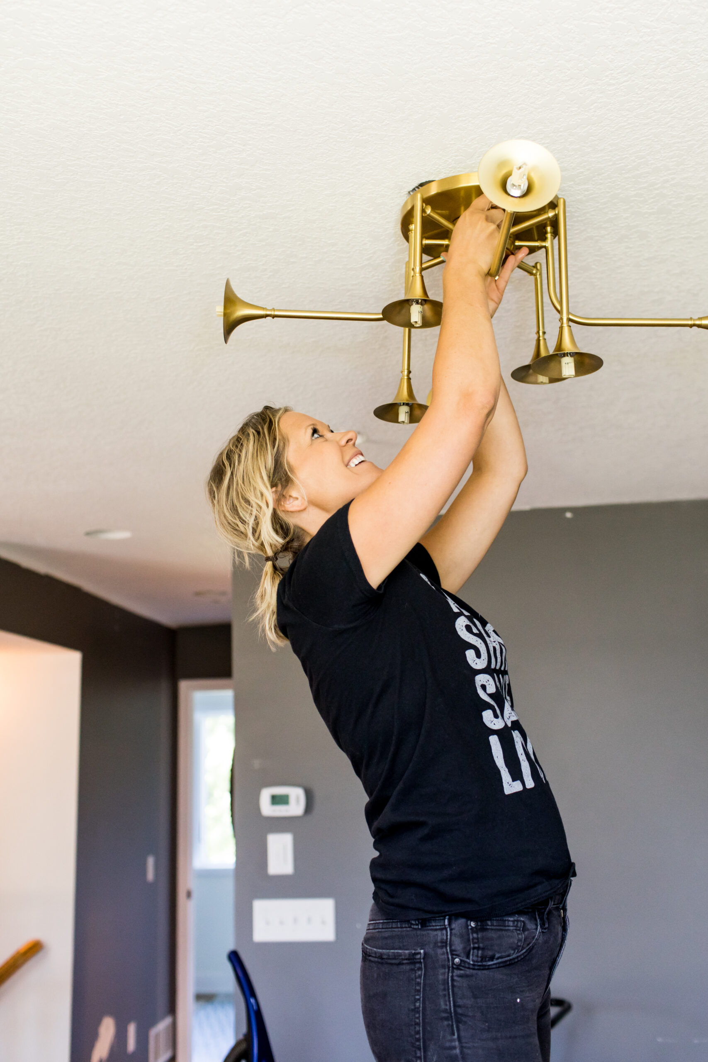
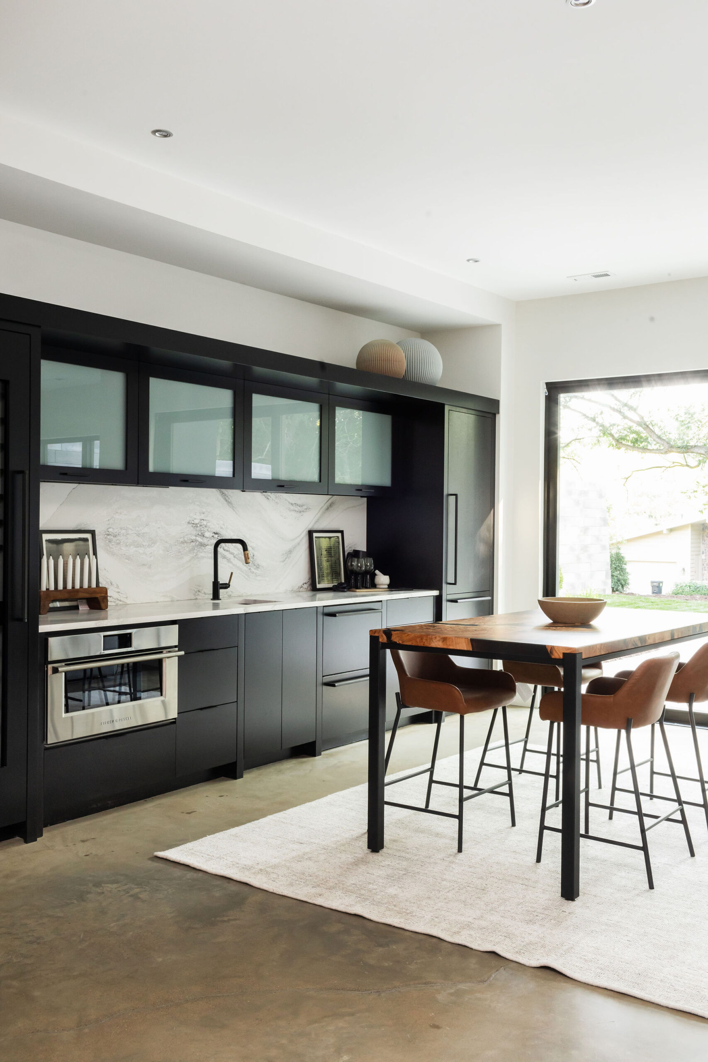
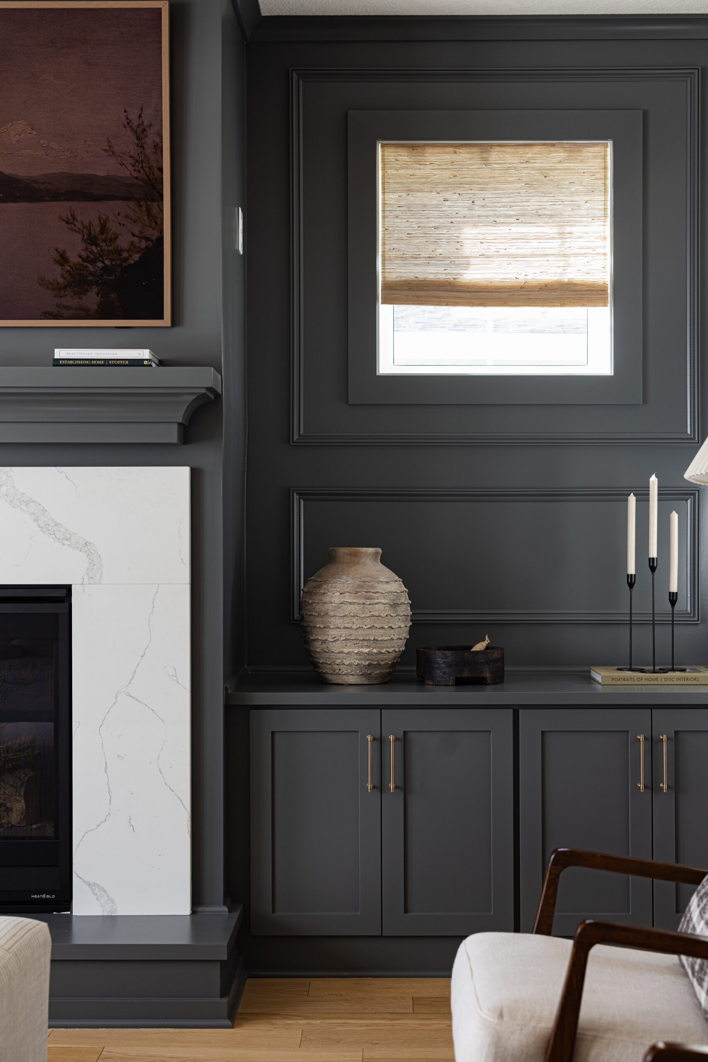
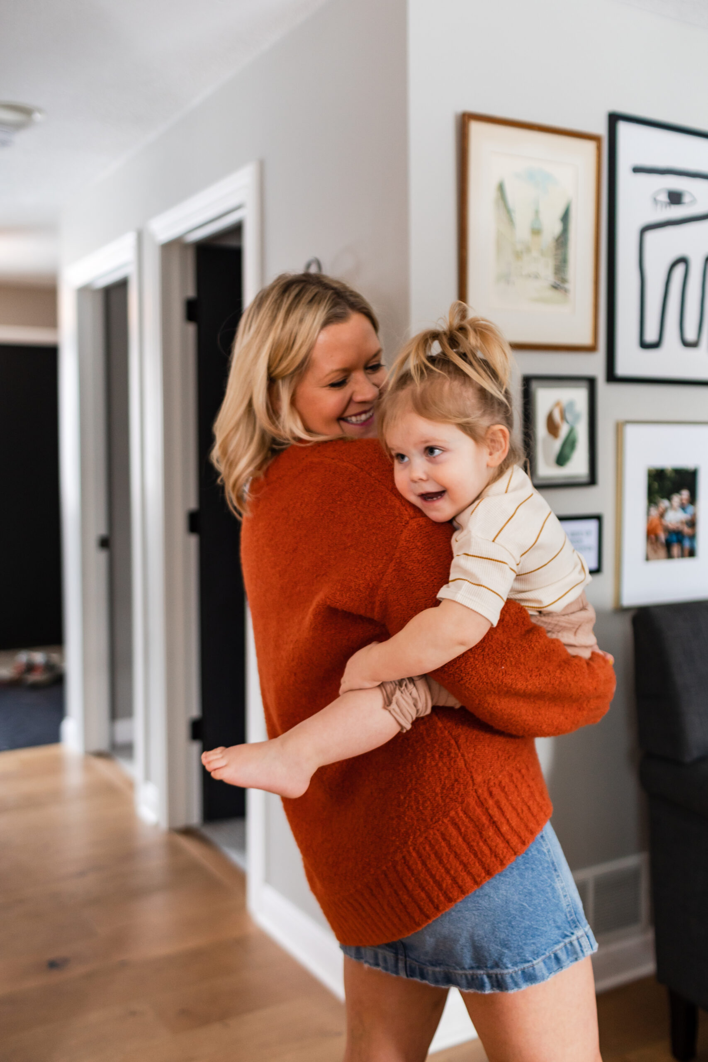
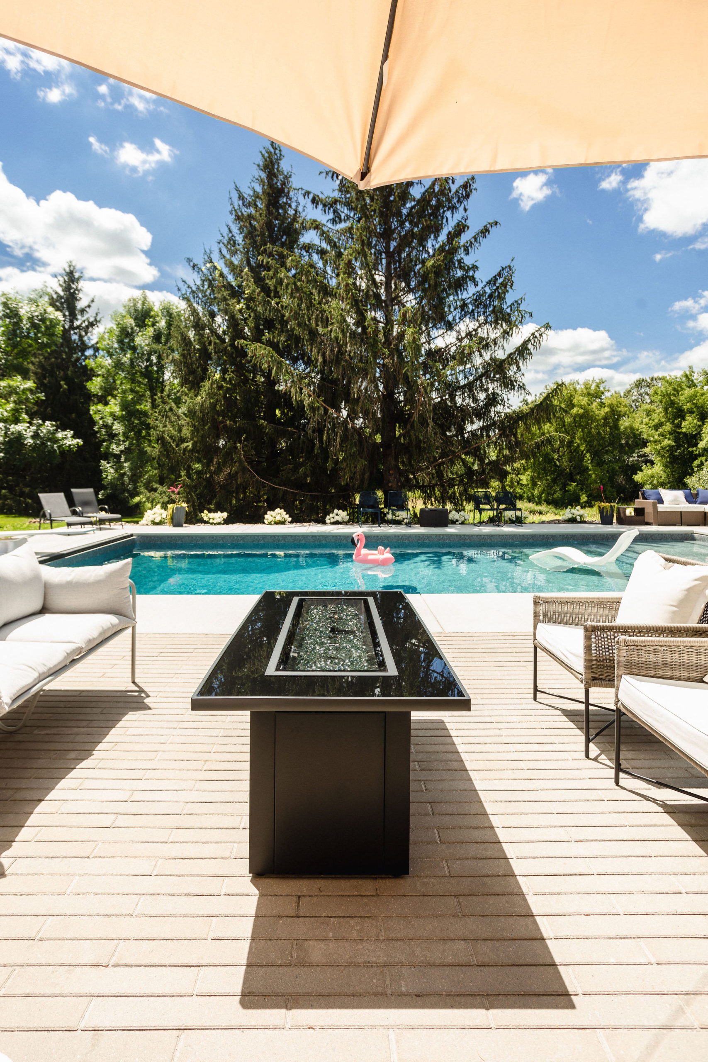
One thought on “The Trista Final Reveal | Before & After”
Comments are closed.