
The guys have been hard at work over at #thetrista! We started this project a few months ago and like all of our projects right now, we’ve hit some delays with materials & appliances, but that won’t stop the c2s team from continuing to cruise through construction.
Owner’s Bedroom
Before
This family was growing the minute we stepped foot into their home. On one of our first visits, they let us know that they were expecting their first baby – so we knew we needed to give them a safe zone where they could hide away from the construction noise when the baby came.
We chatted with our clients and came to the conclusion that we’d get their owner’s bedroom complete before their new family member joined into the mix.
Design
For the bedroom, our clients wanted something sophisticated and timeless, but also simple. To do this, we designed out a full board & batten accent wall in a moody green color, and a more modern fan light fixture. Our clients had already selected and ordered their bedroom furniture from Room & Board, so we took those pieces into consideration when designing the space.
Fan | Accent Wall Color | Dresser | End Tables | Bed Frame
Under Construction
Here’s an update of what their owner’s bedroom is looking like now. Topher cranked this out in a day, and our clients were so thankful to have this space ready for when baby came. We have a tutorial up on how to DIY this wall.
We’re still waiting to get the updated light fixture up, and the full new set of Room & Board furniture that will help make this room feel complete.
The Loft
Before
One of the other projects taking place on the upper level is closing in this area to become a loft. Before, the ceiling in their entryway was vaulted up to their second level.
When our clients went to an open house at one of the model homes in their development and saw the option to close in this space and gain additional space upstairs, they knew this was something they wanted to do in their home. This would create a loft area upstairs for a potential playroom or office space, so the c2s crew got to work pulling permits to make it happen.
Design
We’ll be keeping the design simple in this space – paint, and carpet matching what they currently have, and adding in some fun light fixtures for the loft and the new enclosed entryway. We’ll also be adding in a new, black, french door to the office area that’s right off the entryway as well to create a more private area for our clients who work from home.
Under Construction
And… current status. We ran into a little bit of a snag with matching the carpet, but the replacement is on the way. The landing is framed in, so the next steps will be ensuring all electrical is in place and getting drywall up in the entryway.
Main Level
Before
On the main level, we’ll be taking this fireplace entertainment wall from builder grade to a more functional space for this growing family. Our clients also wanted to open up the staircase, so Jaime has been working hard on their custom staircase & railing – which you can DIY with our tutorial if you’re up for the challenge.
One of the many skills that Jamie has is his ability to stain match. He stain matched the wood railing to their current flooring upstairs and the match is pure perfection.
Design
On the main level, we wanted to make sure that we were keeping their already beautiful kitchen into consideration while designing out the entertainment wall and other features we will be adding.
For the fireplace wall, we’ll be adding in herringbone paneling, with bright white lower cabinets, and a dark and moody fireplace tile that we can’t wait to see installed.
Fireplace Tile | Sconce Lighting | Built-In Color | Built-In Hardware
Under Construction
As we mentioned earlier, Jamie’s been busy in the shop with staircases, and he recently installed the posts & brought the railing out to ensure the stain matching was perfect.
We have materials and cabinets on order for the fireplace wall, so once we have those onsite we’ll get cruising on that space as well.
Lower Level
Before
As the pictures show, this lower level is completely unfinished. We will add in a large entertainment space, a full wall wet bar, home gym & bathroom.
The below view is the gym area/playroom. Our clients initially didn’t want to add in any design elements to the space, but, we chatted through some options that pulled them on board.
This will be where the entertainment wall will go, complete with a state-of-the-art projector from Best Buy and a fireplace on the left-hand side.
Since there is already plumbing roughed in, this is where the bathroom will go. We’ve got a fun tile accent wall up our sleeves for this space… can you picture it?!
The bar will go here on the left side of the picture, having a wall backed up with the gym. We’ll be having a panel ready fridge on the left side, and a pantry-style tower cabinet to match on the right. One of the requests from our client was lots of counter space and outlets for all the crockpots that will be brought over for future entertaining.
Design
Lower Level Living
We’ve had to make some changes to this lower level design due to some unforeseen delays/permitting. We weren’t able to install a corner fireplace like the one we had initially spec’d but, we are still having the fireplace on the left hand side of the entertainment wall, just facing forward instead.
We also had to make changes to the fireplace surround tile since the one we had initially spec’d is back ordered and we wouldn’t have been able to get it in the right time span of when we would need it. So, we went with this matte gray tile from Tile Bar instead – and we’ll be laying it in a herringbone pattern.
Wall Paint | Fireplace Surround | Flooring | Projector
Lower Level Bathroom
For the bathroom, our clients wanted a more neutral, modern farmhouse feel. We went with an accent wall from Zia Tile, black hex flooring, black penny shower flooring, and a neutral white shower surround.
For the vanity, we wanted to bring in that farmhouse feel with a touch of warmth – going for a natural, white oak. We’ll be doing our favorite thing and mixing metals throughout as well, tying in black and golds.
Wall Paint | Accent Wall Tile | Flooring | Shower Floor | Shower Surround | Hardware | Countertops | Sink | Faucet | Shower Fixtures | Mirror | Lighting | Tank Lever | Tissue Holder | Towel Ring | Robe Hooks
Lower Level Bar
In the bar, we again had to pivot our design due to delays. We are going with a darker gray cabinet color to pull in the fireplace tile, and mixing our favorite gold & black finishes. We’ll be balancing out the space with a patterned white/gray backsplash that’s sure to make a statement.
Cabinetry Color | Countertops | Hardware | Backsplash | Sink | Faucet | Sconce Lighting | Beverage Fridge
Under Construction
You’re looking at the current state of the lower-level bathroom. Next up, tile is going in!
We are so excited to see this entertainment area come together. The last time we were there, the fireplace was getting framed, and then up next will be wiring for the projector that will be going in.
This is the current state of the bar.. just a blank slate ready for what’s coming next

We’re cruising on this lower level. So far, the drywall is up, the flooring is down and trim has been added in. Coming up next is tile and we cannot wait to see the tile in this space!
That’s where we are at out at #thetrista project. As with all of our projects right now, we’ve been doing our best to keep ahead of material delays and busy sub schedules. We’ll back to share the final reveal with you soon!
Disclosure: construction2style has used affiliate links throughout this post. Although we are compensated for these links when purchases are made, we stand behind and use all brands and products we endorse on our site.



























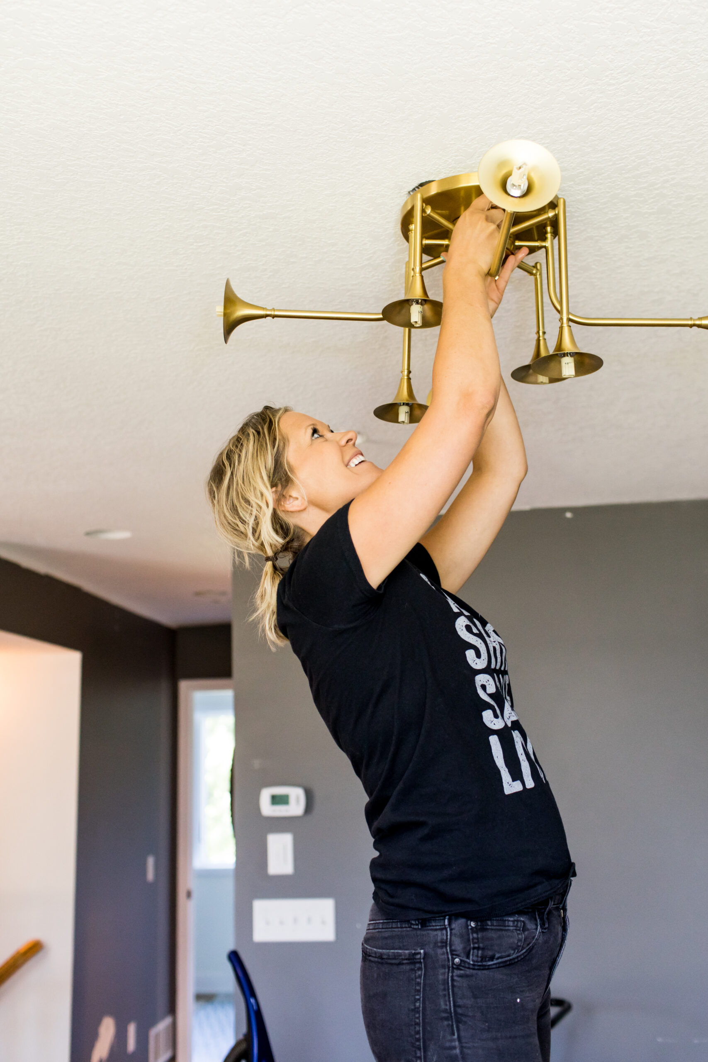
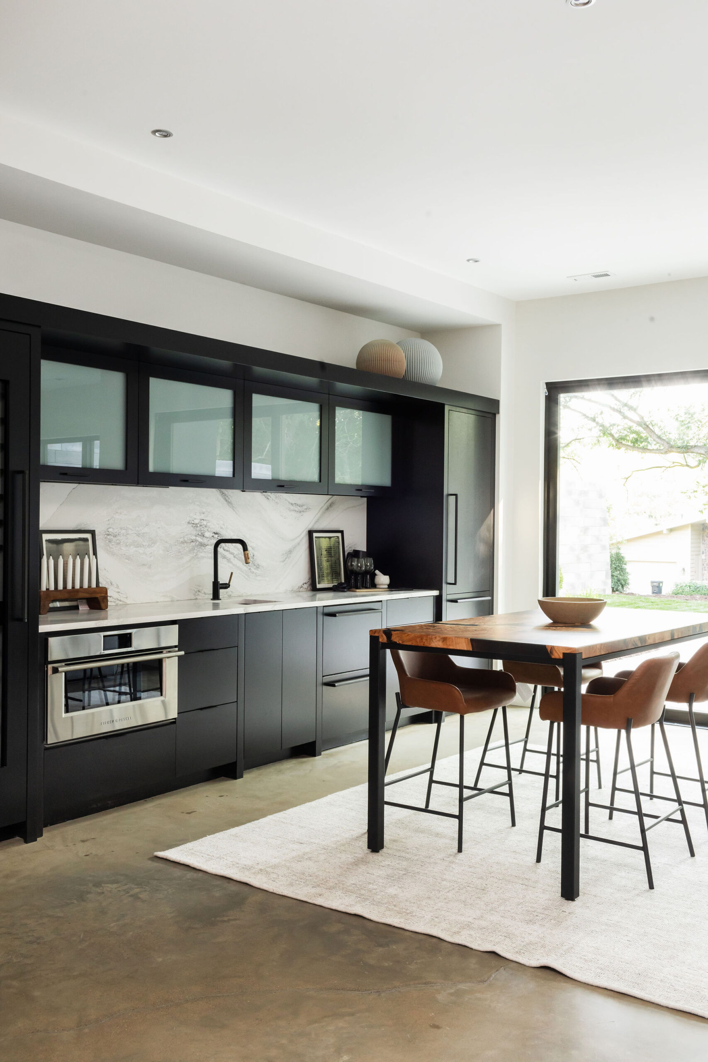
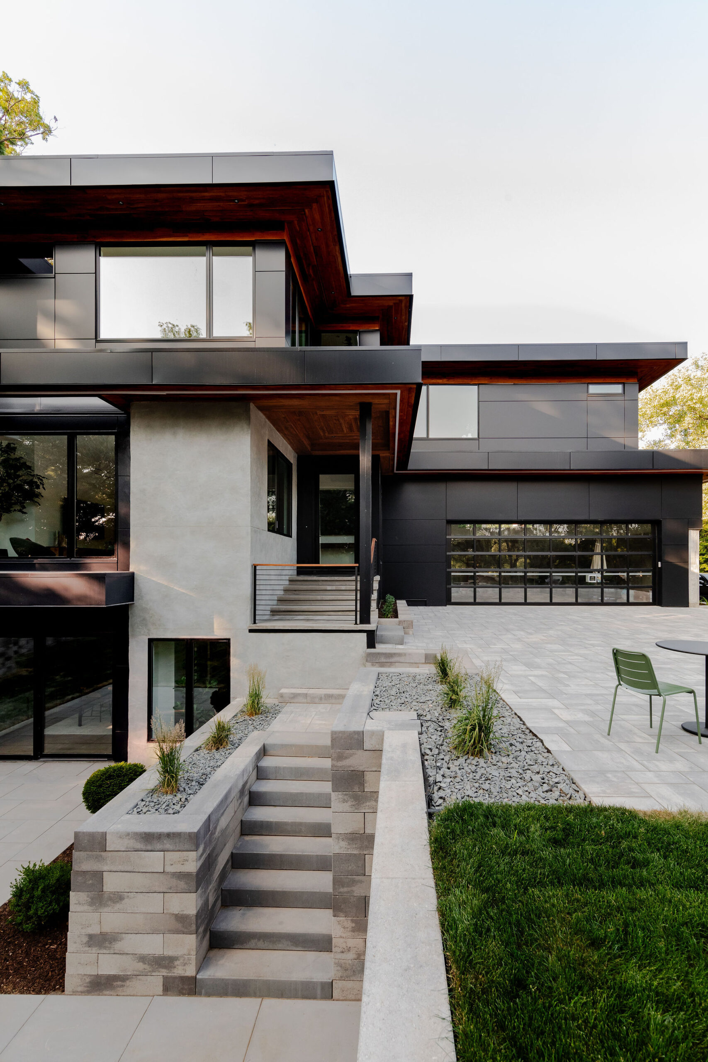
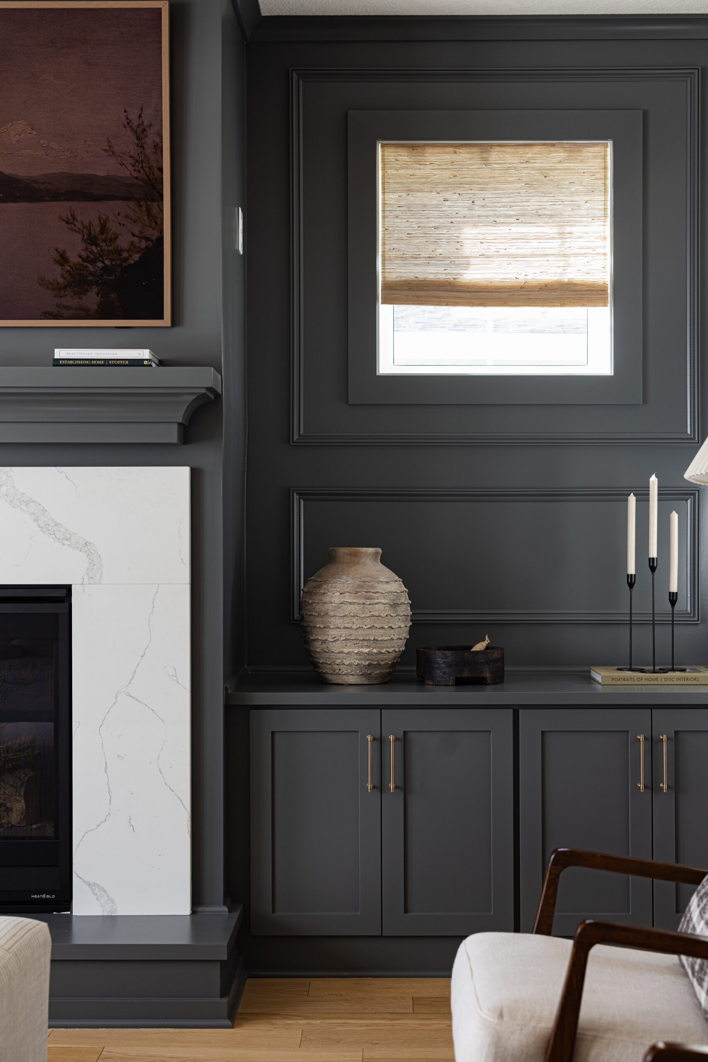
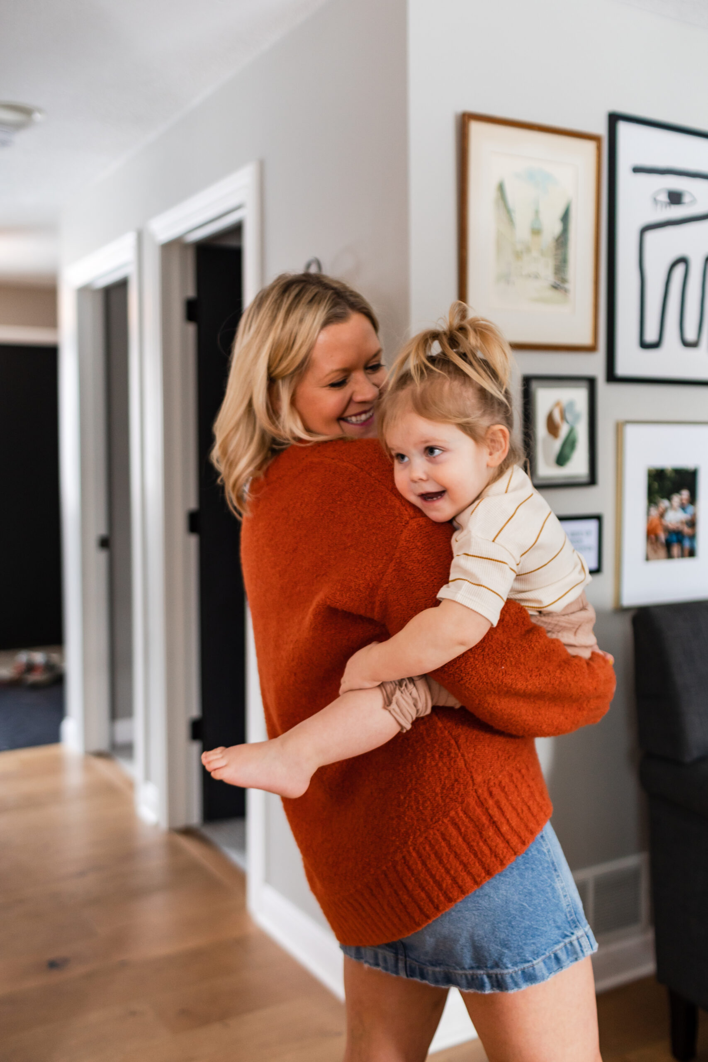
2 thoughts on “The Trista Construction Update”
Comments are closed.