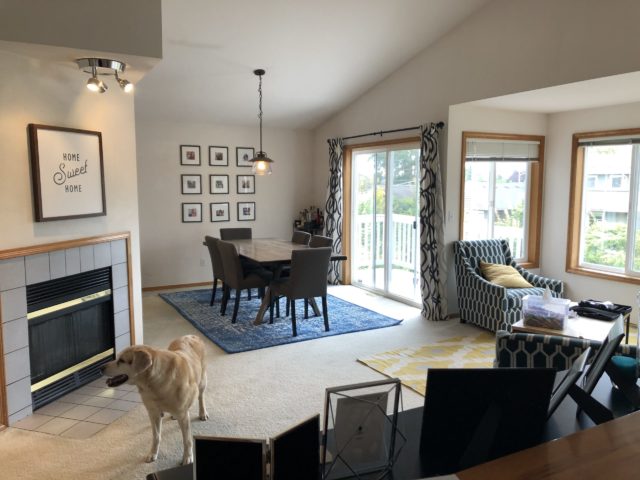
Eeeekkk, I am just giddy about this project and I can’t believe it’s taken me this long to write a blog post about it. Earlier this year a wonderful couple reached out asking if we would be open to designing their home in Seattle virtually. Of course, that was a HELL YES! And we got to work on all of the finishing selections.
And thanks yet again to Instagram, and being able to build relationships online, we recommend our friends at Eakman Construction to do the work and they are under construction now! I’ll be flying out soon to help style our clients home once finished and I can hardly wait to see it all in person.
Before
Let’s first rewind back to the before! When our clients contacted us they know they wanted a full home gut and remodel. They also followed our Instagram and we were honored when they said they loved our style, so it truly was an easy partnership to collab on!
Our clients needed more storage for their family so we suggested this wall coming down and replacing it with a large island for extra storage.
And also removing this wall to the right off the cabinets and having the kitchen cabinets transition into a buffet, so the entire back wall would be cabinetry.
So if you look at the picture above, it’d be this…
And here’s a view from the other side. So this entire wall is now gone!
And the buffet area will soon be where that gallery wall is.
Design & Selections
These clients were such a joy to work with! They wanted to go fun and eclectic yet, something that would make a statement yet not be outdated come next year.
We started with mood boards and then moved into selection sheets, floor plans, and renderings!
Kitchen
1. Faucet | 2. Lighting | 3. Hardware
Main Level
Here’s a look at the proposed floor plan for the full main level.
We started with this mood board…
1.Hallway Lighting | 2. Hardware | 3. Stair Carpet Runner
Owner’s Bedroom
1.Wallpaper | 2. Hardware | 3. Lighting | 4. Wall Sconces
Owner’s Bathroom
1. Sink | 2. Sink Faucet | 3. Tub| 4. Bathtub Faucet | 5. Mirror 6. Lighting | 7. Hardware | 8. Toilet Paper Holder, Hand Towel Ring & Hooks
Girls’ Bathroom
1. Wallpaper | 2. Sink | 3. Sink Faucet | 4. Countertop | 5. Tub 6. Mirror |7. Lighting | 8. Vanity | 9. Hardware | 10. Toilet Paper Holder, Hand Towel Ring & Hooks
Lower Level
1. Hardware | 2. Lighting | 3. Bar Sink & Faucet | 4. Bathroom Sink | 5. Bathroom Mirror 6. Bathroom Vanity | 7. Laundry Room Backsplash | 8. Laundry Room Lighting
Renderings
And finally, once all the floor plans are drawn up and selections have been made, we show our clients how this will look in real life with renderings to ensure they’re going to love the end product!
Main Level
Owner’s Suite
Lower Level
Under Construction
The team at Eakman Construction have been hard at work and I have been loving getting all of the project updates! And I can’t say enough good things about this team and how great they have been to work with.
Like I said… this home is a full gut and remodel! So our clients moved out for a few months while Eakman got to work.
Here’s a view of the kitchen where now, the walls are gone! I can already see it coming to life and cannot wait to see this in real life.
Not sure what I’m most excited about because every room in this home is going to make such a statement! And cannot wait to bring you guys along for the ride when we fly out.
Furniture Selections
We’re also helping them with furniture selections as well and we just sent those over this week. These are all still to be determined, but thought we’d give you a little sneak peek of what we sent over to our client! We’ll be back with a new blog post sharing what they picked in the end.
More goodness coming your way as Eakman brings these designs to life!
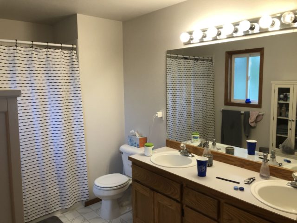
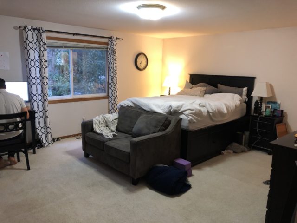
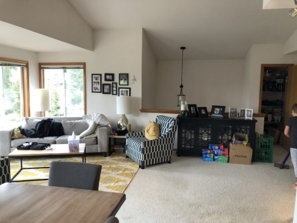
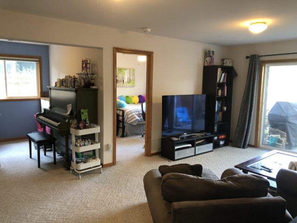
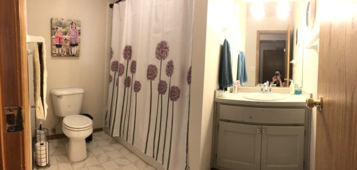
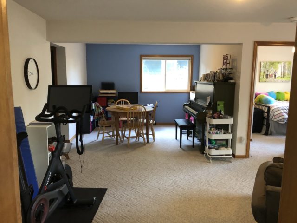
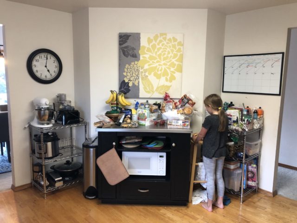
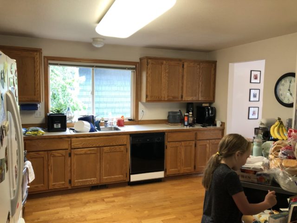
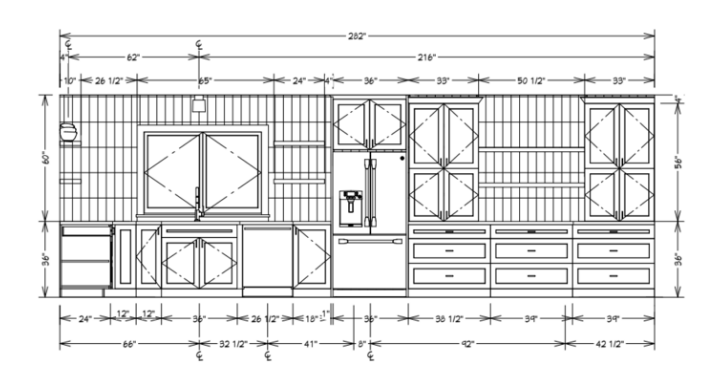
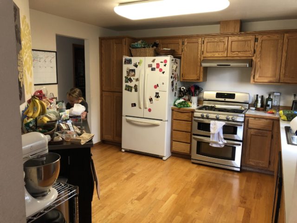
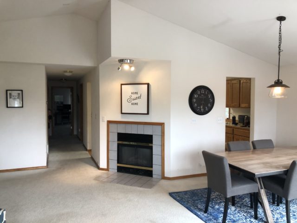
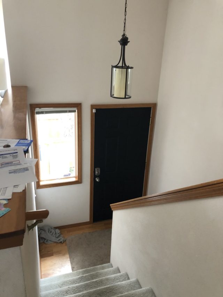

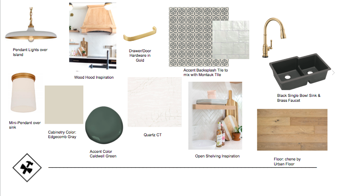
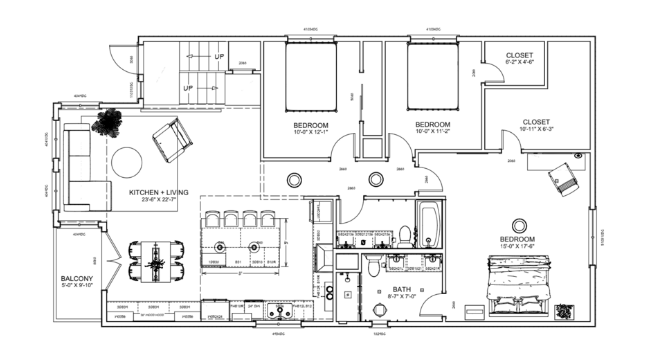

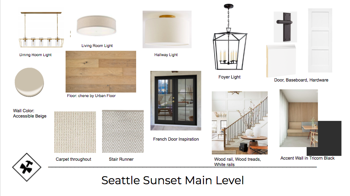
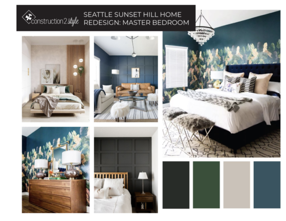
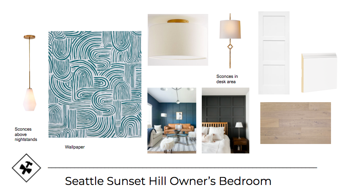
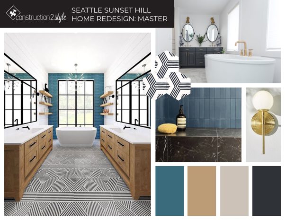
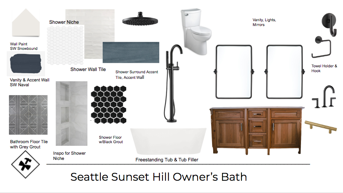
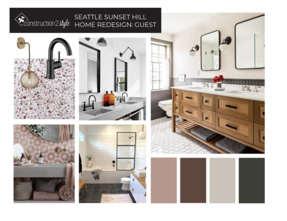
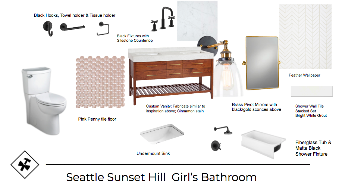
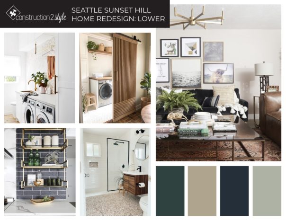
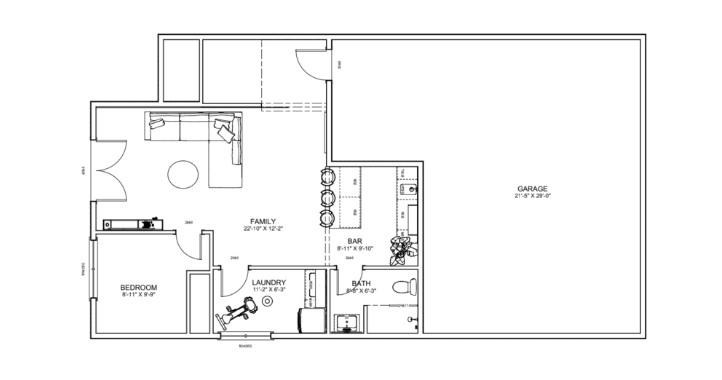
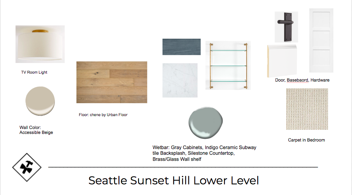
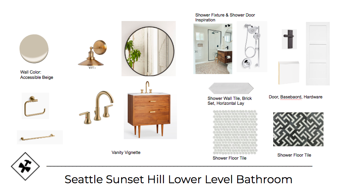
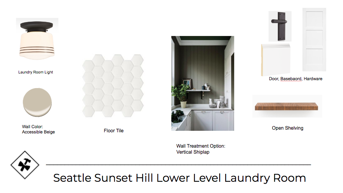

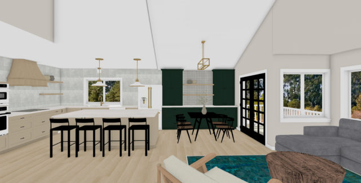


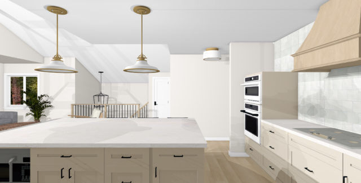




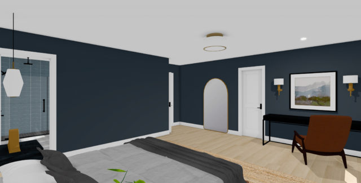
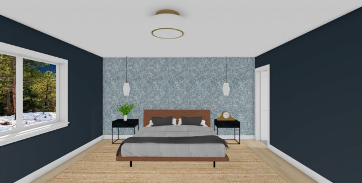
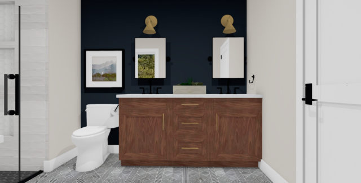
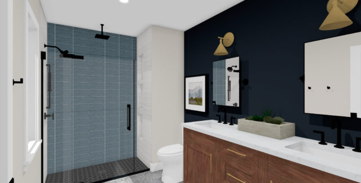
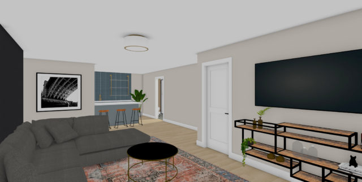
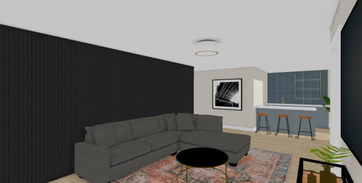
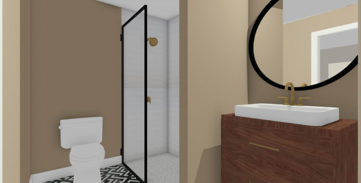
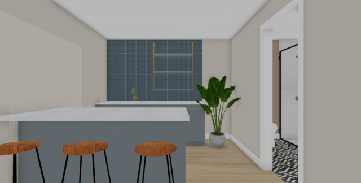


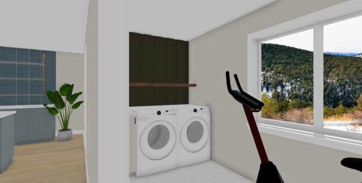

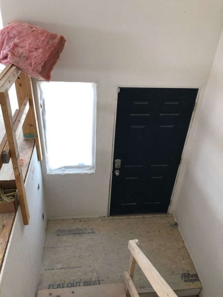
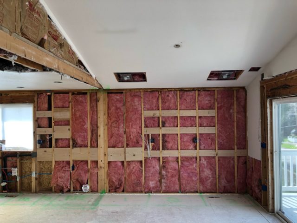
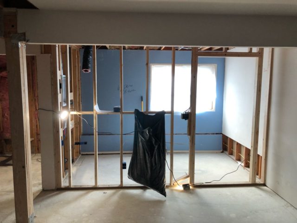

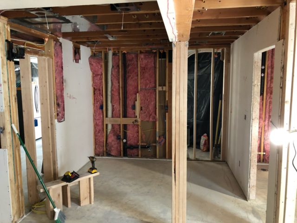
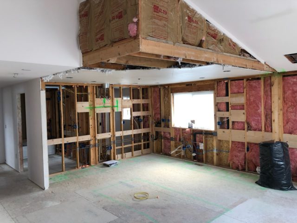


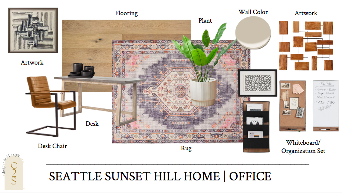

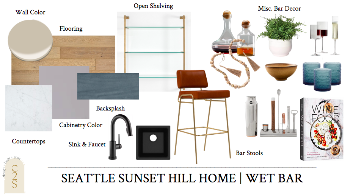
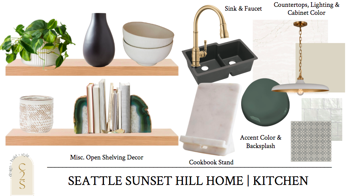
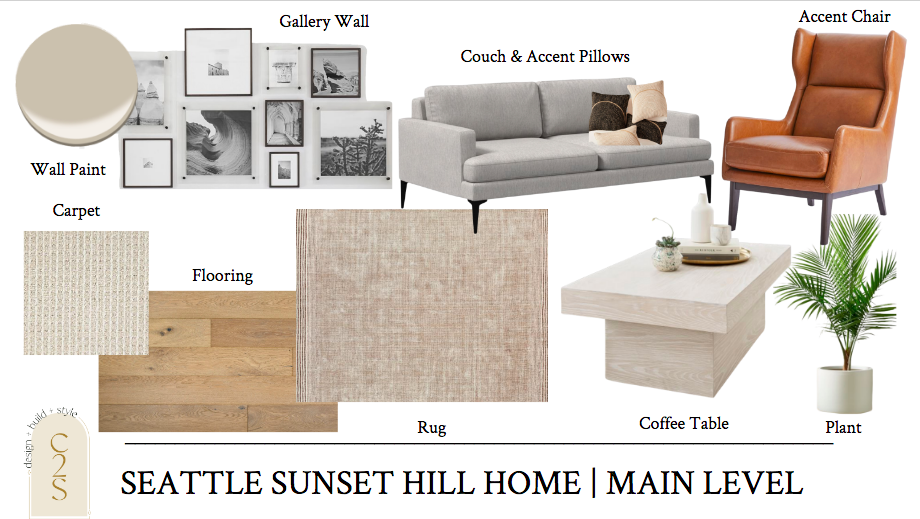
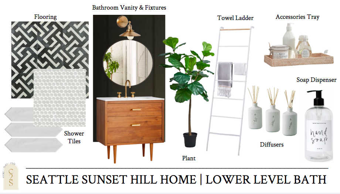
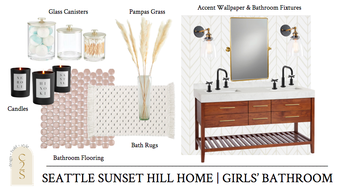
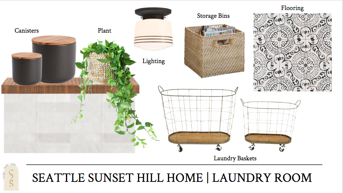
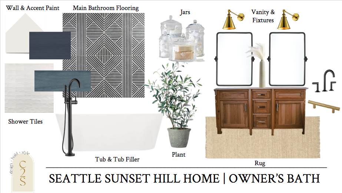
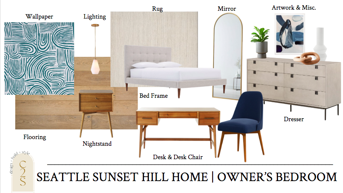
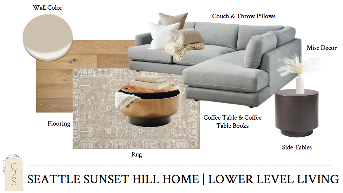
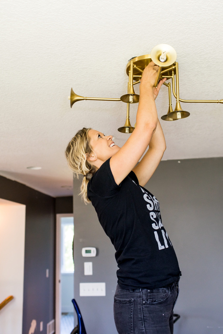
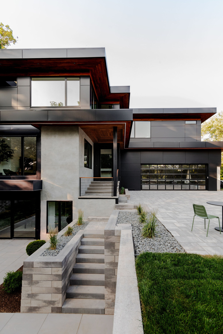
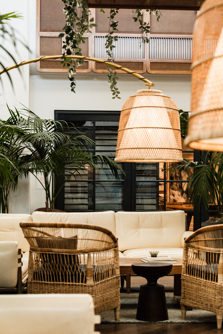
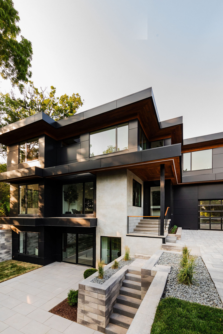
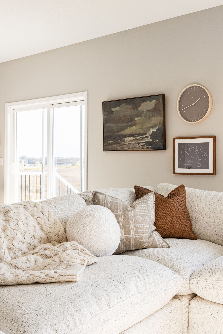
3 thoughts on “Seattle Sunset Hill Home Design”
Comments are closed.