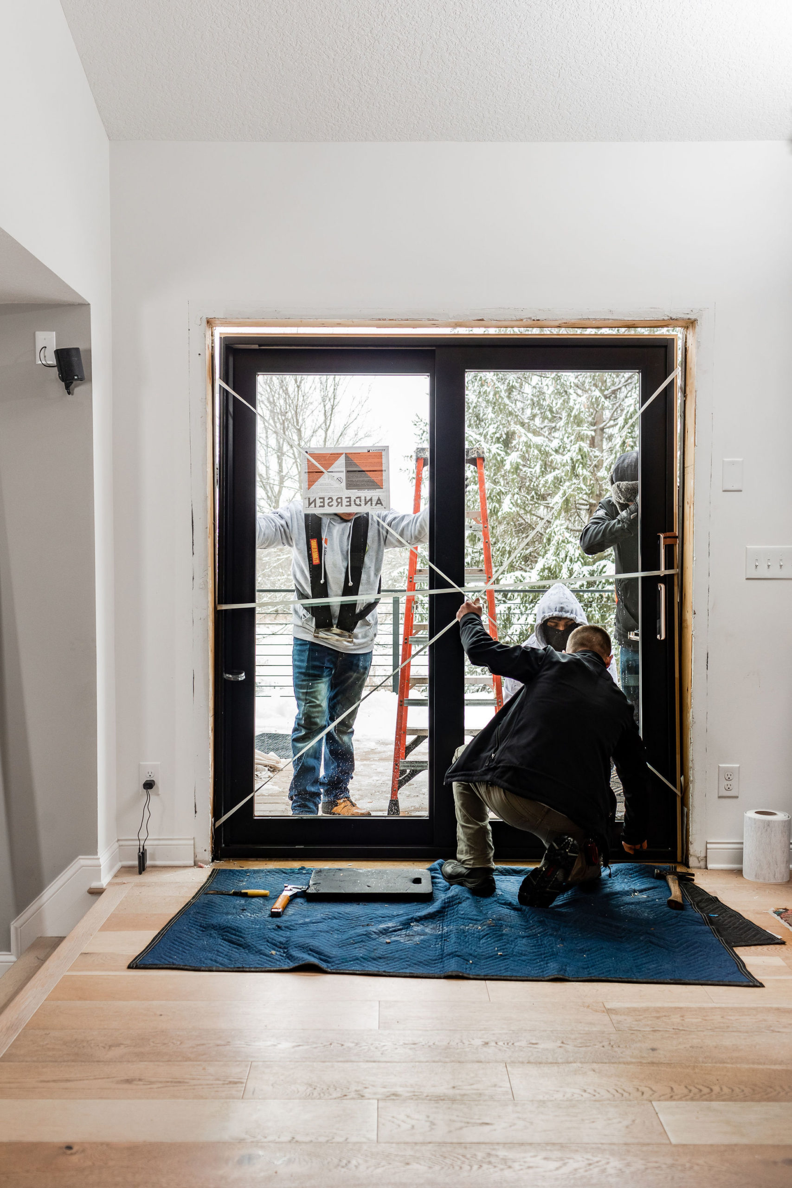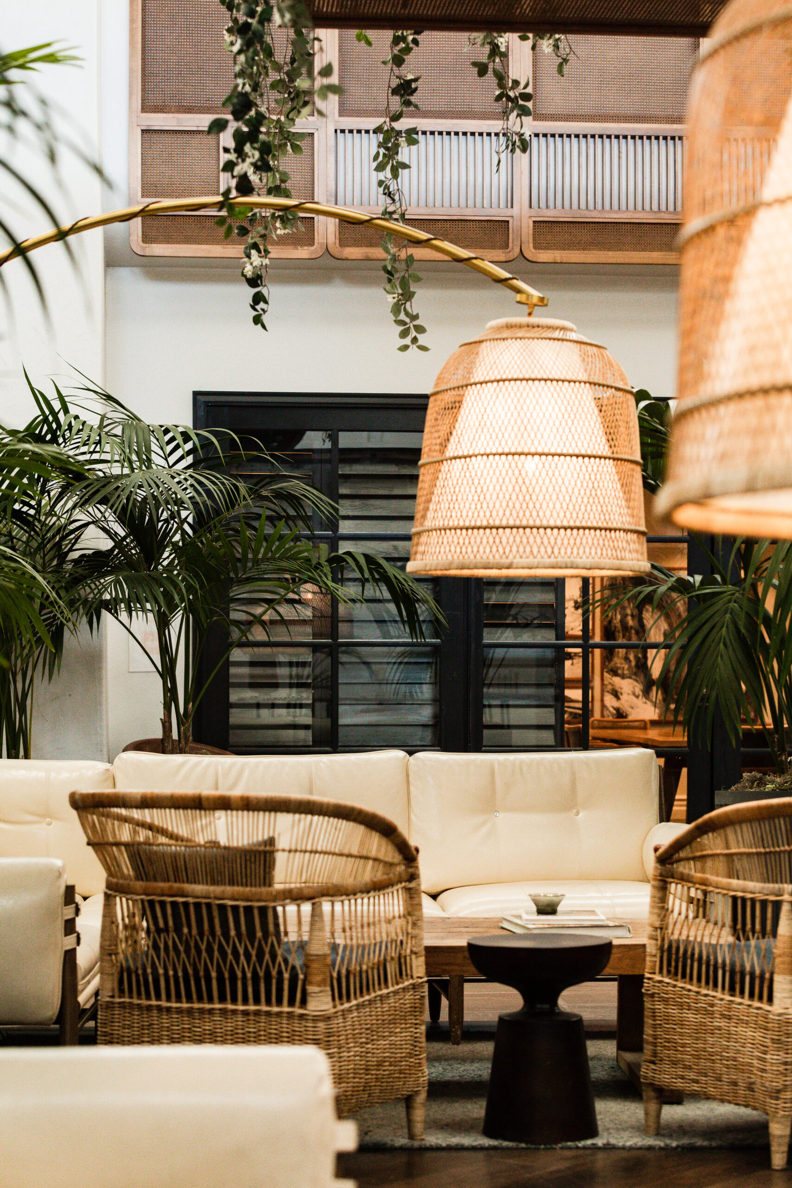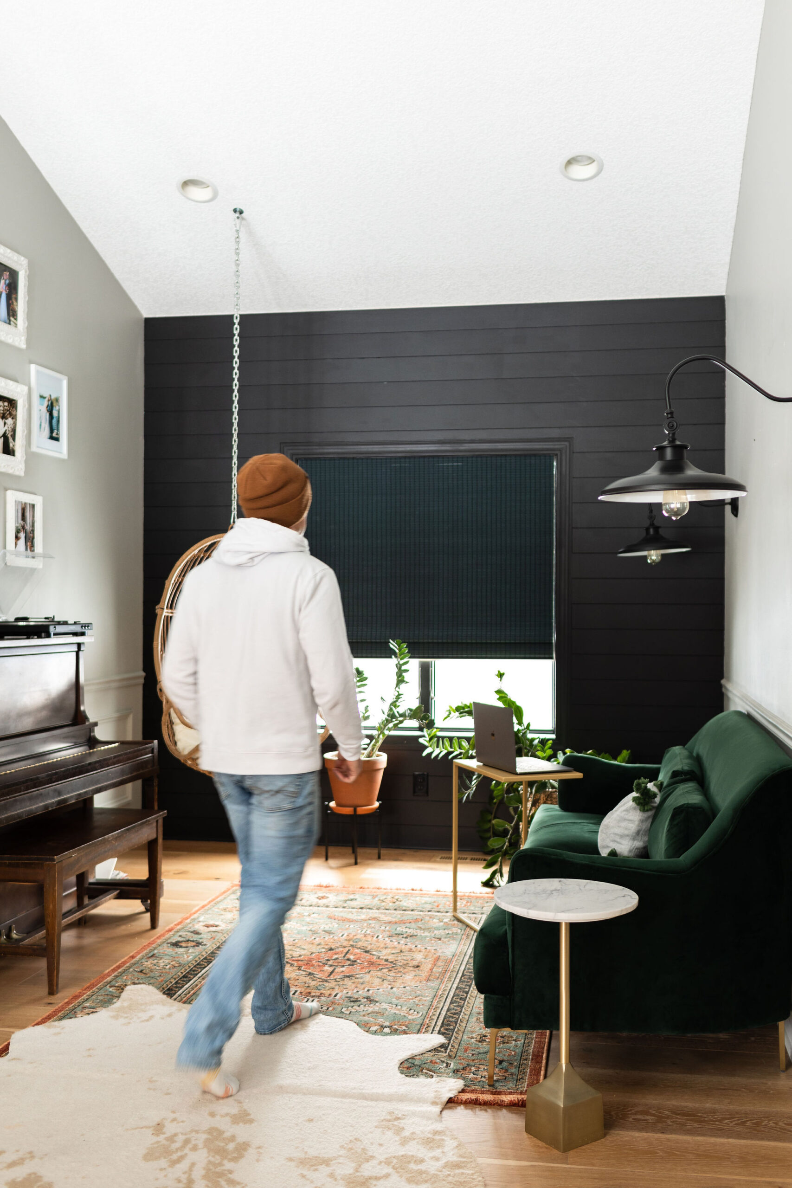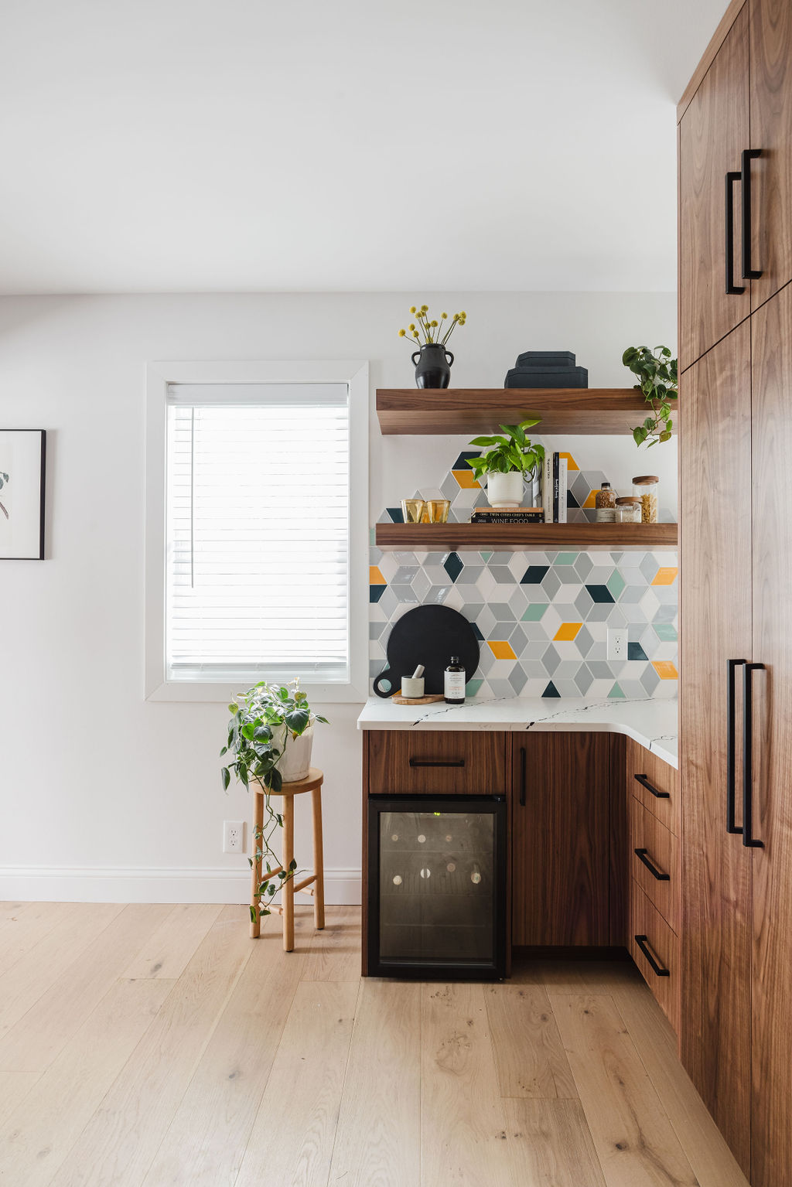
Lower levels are typically the part of the home that is forgotten. Unfinished lower levels have been a way to save money on homes and something to come back to after a while.
This is exactly what happened with the Hampshire Haven home. These clients wanted a fun entertaining space with a unique design. They also love to work out and wanted a more functional space to work out in. They loved the idea of adding in a sauna from the bathroom, and so we got to work designing that out.
Before
This lower level is completely unfinished. The clients wanted to drywall the space to add two extra rooms, a bathroom, workout room, sauna, and general entertainment space.
In this area would be the bar as well as where the sauna would be located.
Their current makeshift gym would not move locations but would receive an upgrade with wood slat walls on one side and a whole wall of mirrors on the other side.
This would become the focal point of the basement. The amazing entertainment center with a fireplace is what our clients envisioned.
This would become the bathroom, with the entrance to the sauna located in the bathroom.
Designs and Selections
Something we wanted to give you, our amazing followers, is the selection sheets that we create for each client. If you want to update parts of your home and like the style, we have the designs and the selections listed below in picture form and PDF form.
Lower Level Living and Bedrooms
Click here for the downloadable selection sheet
Bathroom
Click here for the downloadable selection sheet
Renderings
These renderings perfectly show our vision for this space. We think these are absolutely dreamy and think this could make for the best entertainment space and lower level.
How cool is this design with the planks coming up on the ceiling?!
We love the bar’s simplicity and that it doesn’t take away from the focal point of the entertainment center. We also love the black backsplash against the blue cabinetry and not having the same cabinets for the entertainment center and the bar.
The bathroom is kept pretty simple. The cabinets tie in with the entertainment center—simple black fixtures to keep the bathroom timeless.
The shiplap also complements the shiplap on the entertainment center.
We’re huge fans of black hex tile, like in this powder bathroom, and love it in this space!
The bathroom leads right into the sauna, and we cannot get enough of this!
The gym will be kept pretty simple with concrete floors and wood-planked walls with a wall of mirrors.
And of course, a space for the TV!
We love how this design turned out, and we think you can use any of these ideas to turn your lower level into the best entertaining space!
Make sure to tag us at @construction2style if you use any of these selections in your space. We’d love to see it!
























