
Our Mill Street Mudroom project is finally complete. A project we started designing over a year ago.
For these clients, a functional mudroom was something they needed to keep a busy household of five in multiple sports, activities, and schools organized and have a drop zone for everything.
Before
The space before was your typical, build-grade mudroom. It had three sectioned-off areas: one, when you walk in from the garage, another “storage” section and the furthest one back is where the washer and dryer were located.
Initially, when we walked into the space, the clients knew they wanted to open it all up into one big space and add a custom locker storage unit to help keep everyone organized.
You’ll see here that the wire shelving and add-in benches initially worked well; however, our clients were right when they said their equipment got bigger as their kids got older. And the space was feeling tighter and tighter.
And you’ll notice that this space was also used for a lot of snack overflow storage from their kitchen, which backs up to the mudroom. Our main goal was to get this family as much storage space as we possibly could!
And more wire shelving units. The door to get into this space didn’t make sense, as it covered up the back wall and took up too much room.
Design & Renderings
After visiting clients, we learned about their needs and goals and were ready to kick off designs.
We love when clients aren’t afraid of a pop of color, and more so, this family mentioned they would divulge in it.
We knew that locker storage was a must, and those design details were finalized in the rendering phase. It would allow everyone in the fam to drop their items before trailing into the house.
The clients also wanted to add an Elkay Water Bottle Filler, the same one the Molitor family added to their sport court—such a wonderful and easy way to fill up your water bottles before heading out the door.
Under Construction
Unfortunately, we don’t have many under construction photos to share with you from this project. We demoed the space and then waited for a clear timeline on cabinets before doing the construction work.
Once we knew about the cabinetry delivery – we cruised to get this space back in order!
Reveal
The wait for cabinets was long but so worth it! Just look at this finished product!
The room feels much bigger and more open than it did in the before photos. You felt crammed in each of the three areas, and now our clients have so much more room to maneuver through the space.
We went with a stained knotty alder on the bench portion of the lockers and then matched that stain with the floating shelves on the opposite wall to add warmth and contrast with the blue cabinetry.
Now that the room is more open, it helps immensely with the natural light – this window was hidden back and now is in the front and center.
We went with a light, bright, textured backsplash to add another element to the space. We wanted the backsplash to compliment the flooring but pop from the cabinetry all at the same time.
Another must-have for our clients was a spot for their coffee machine that was outside the kitchen.
They wanted for it to have its own space out of the way for crazy mornings and also be easy to grab and go on their way out the door.
We knew the organization process would be the key to success for this project.
With that being said, we had our professional organizer from Wardrobe Concierge come and help us re-organize and find new homes for items that were previously stored in this room.
She also brought a handy label maker, controlled by an app – and our client kept it for future organizing adventures.
The Elkay Water Bottle Filler was placed to the right of the lockers, closer to the garage door.
It’s also the perfect spot to have the kids be in charge of filling up their own water bottles before school or sporting practices/events!
A look from the other side – a cozy bench, mirror and olive tree combination is all it needed. We also replaced the door coming in from the garage, which is painted in Kendall Charcoal.
And we, of course, have to mention the pocket door doggy gate that our guys crafted! They worked countless hours to find a solution to ensure our client’s needs were met.
When chatting through designs, our clients mentioned that the mudroom is also where they kennel their dogs while they’re gone, so they wanted an aesthetic way to include this in the renovation.
They also didn’t want it to take up too much space, so having it be a pocket door-style gate was the perfect solution.
Our guys are working on a tutorial to share more details behind the custom build, which we’ll share with you soon.
We think it’s safe to say that everyone’s a fan of the end result, including these two!
Selections
Wall Paint| Sink | Faucet | Countertops | Cabinetry Paint Color | Door Hardware | Drawer Hardware | Flooring | Backsplash | Ceiling Light Fixture | Water Bottle Filler | Bench | Hooks | Garage Door Color | White Marble Vase | Dried Natural Canary Grass Bunch – Sienna | Mango Wood Bowl | Runner Rug
































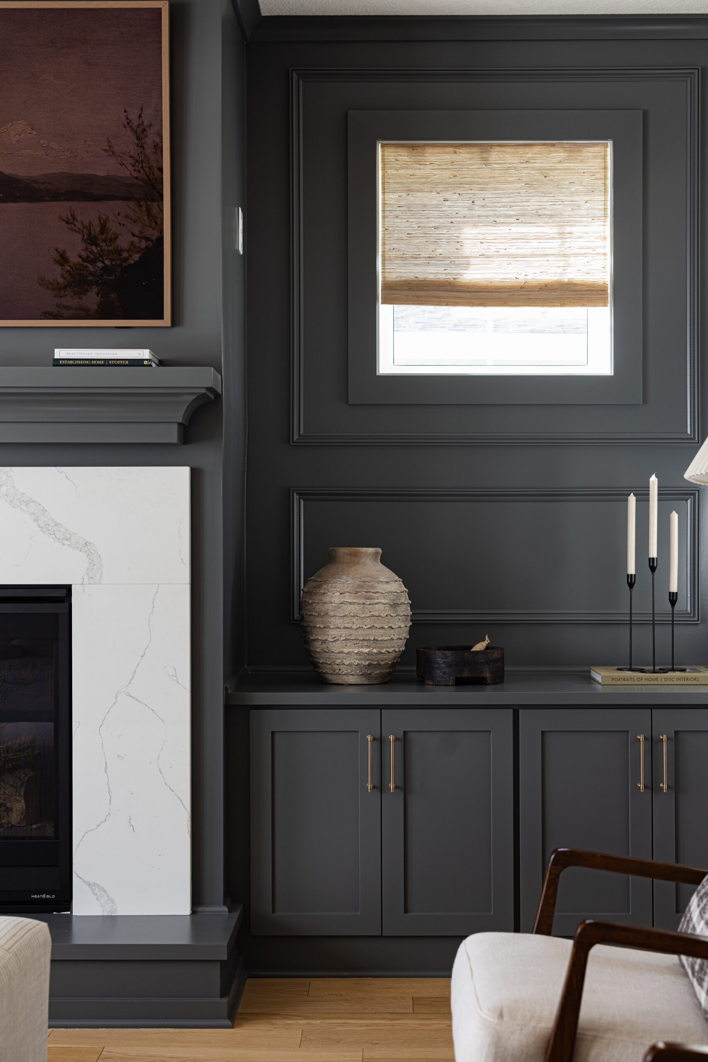
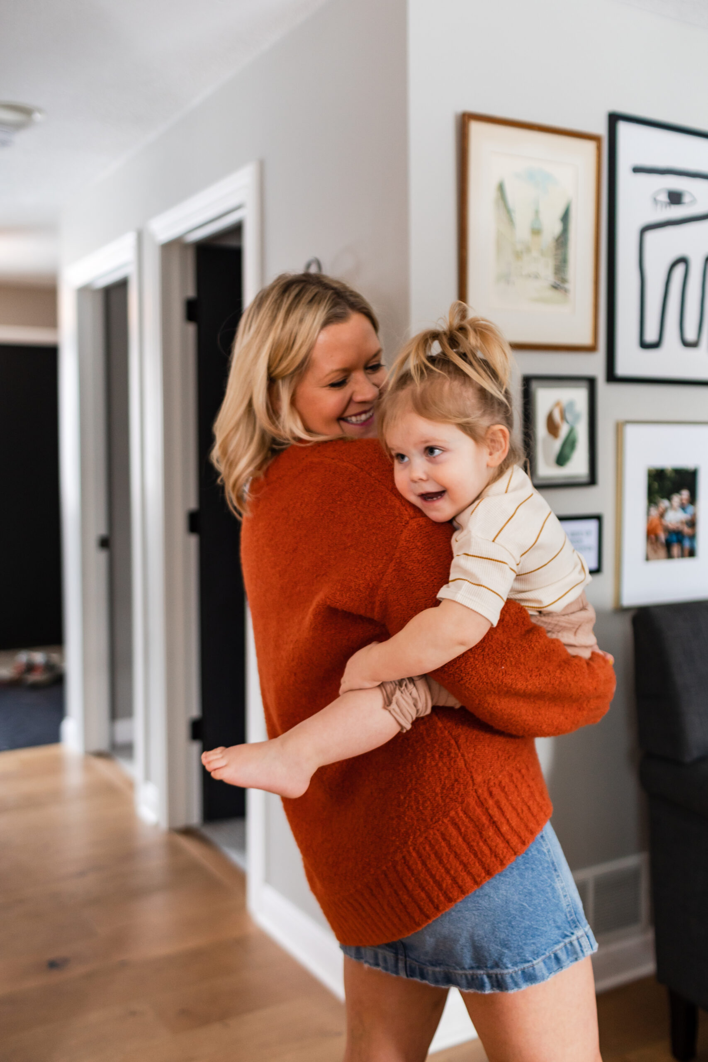
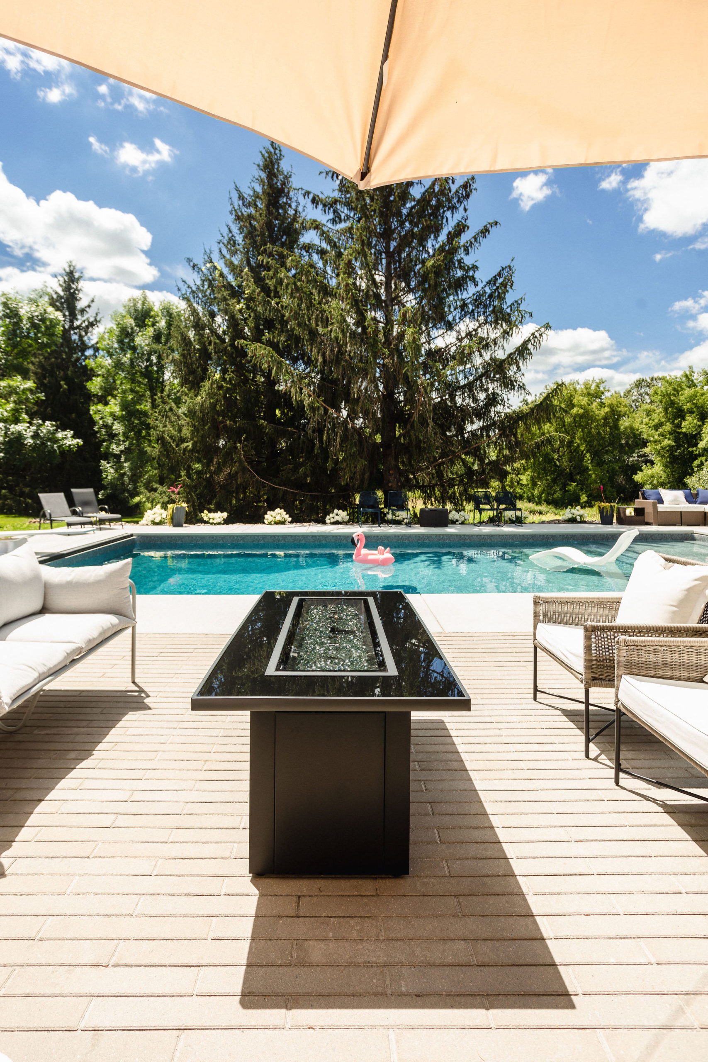
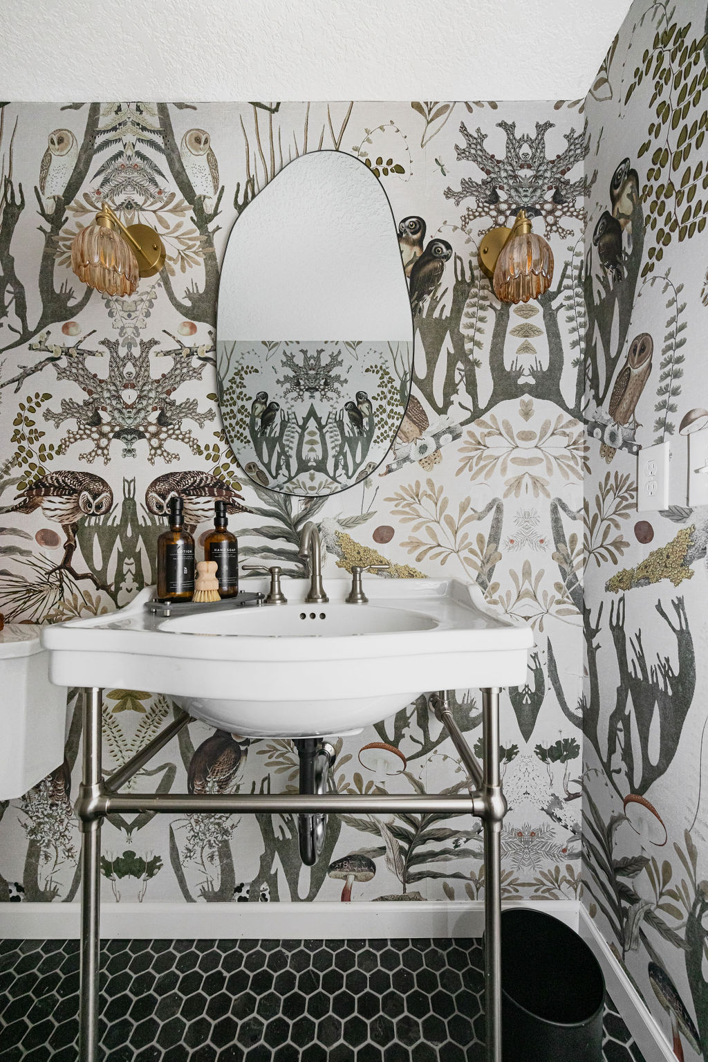
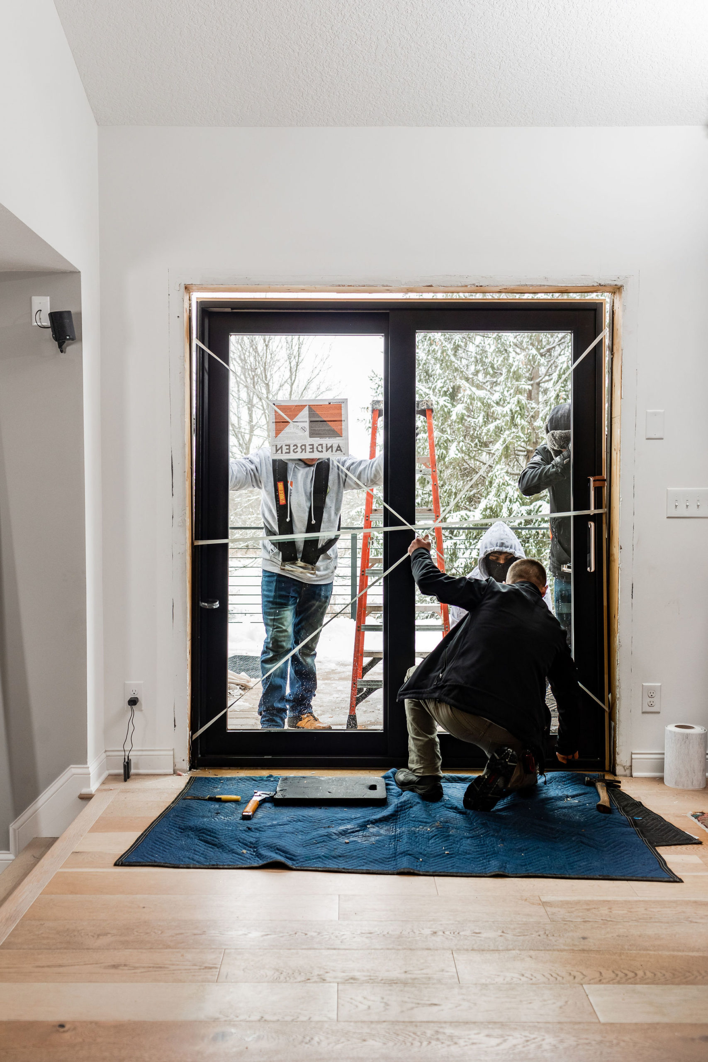
One thought on “Before & After | Mill Street Mudroom Reveal”
Comments are closed.