
On today’s Black Lake reveal, we’re going through the lower level.
The view from this lower level out to the lake is such a great view, so we wanted to capitalize on that. We used the already functional floor plan and updated aesthetics throughout – paint, carpet, ceilings, light fixtures, etc.
On the lower level, you’ll find two bedrooms, a bathroom, a bar, a large entertaining space, as well as an open area that’s hidden from the main view but could be used for anything: gym, playroom, craft room, flex office space, etc.
Before
Here is the before. Similar to the upstairs and throughout, it was outdated and needed to be brought to life again.
We originally wanted to take out this fireplace and redo it, but to save cost, we ended up keeping it and painting the brick to create cohesiveness with the modern vibes of the rest of the home.
After
To make this lower level more inviting, we wanted to bring in warmth with new paint throughout and carpet. We also added new doors to make this more of an indoor/outdoor entertaining space.
The built in’s that were in this space originally made it feel really small and dark, and we wanted it to be the complete opposite. We knew whoever would buy this place would like to entertain with the lake right outside, so we wanted this to be an inviting indoor/outdoor living space.
As mentioned above, we kept the original fireplace and gave it a fresh and modern look. We thought about taking it out initially, but in the end, we were happy we kept it included to include some of the original bones of the home in this transformation.
And, with the bar area, we kept the original location but gave it a major facelift. With the indoor/outdoor living vibe, we were going for, we knew the bar would be a perfect enhancement.
It would be a close pit stop while boating around on Black Lake to stop for snacks & drinks throughout the day, or while sitting on the patio enjoying the lake views. We also love the fact that there is so much open space for entertaining in the lower level, so we figured the bar would be perfectly placed.
We wanted this area to stand out from the rest of the lower level, so we went with a simple, light & bright backsplash, dark gray cabinetry, and sleek black countertop. The gold lighting from Bellacor pulls the modern vibes from the rest of the home into this space.
We also went with our favorite Zephyr Presrv™ Panel Ready Dual Zone Wine Cooler in the bar area.
Pictured below is the flex space we mentioned earlier. While we could have designed this out further, once we knew we were going to be selling the home, we wanted to leave it open for the new homeowners to decide what it would be used for.
Whatever they decide to make it, it is the perfect flex space to use for whatever is functional for their lifestyle.
Bedroom number one of two in the lower level. Simple cosmetic updates with new paint, carpet, fan lighting, and millwork throughout.
For the second bedroom in the lower level, we staged it as an office but could be easily transformed into a bedroom. Same updates throughout this space – cosmetic throughout.
The lower level at Black Lake is the perfect space for gathering with friends and family, enjoying lake views with a glass of wine in hand, and so much more.
shop this look
flooring | bar backsplash | cabinetry color | hardware | lighting | wine fridge | interior door hardware | wall paint | bedroom lighting | c2s shop decor
Disclosure: There are affiliate links within this post. This does no harm to you and means we make a small commission of your sales. Thank you for supporting construction2style.












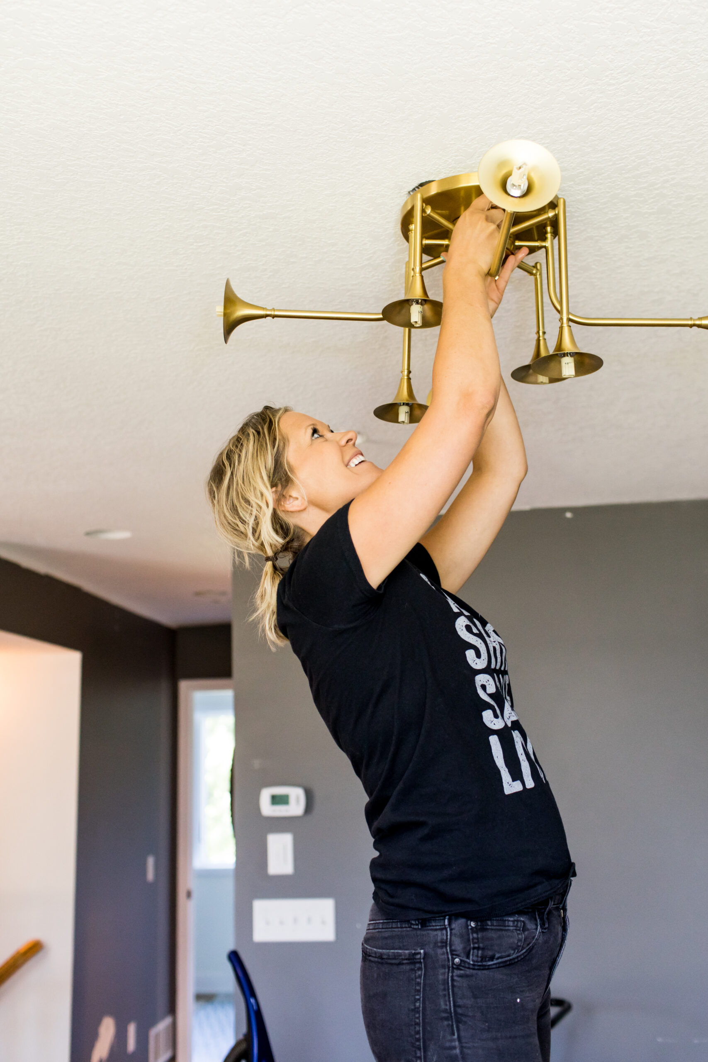
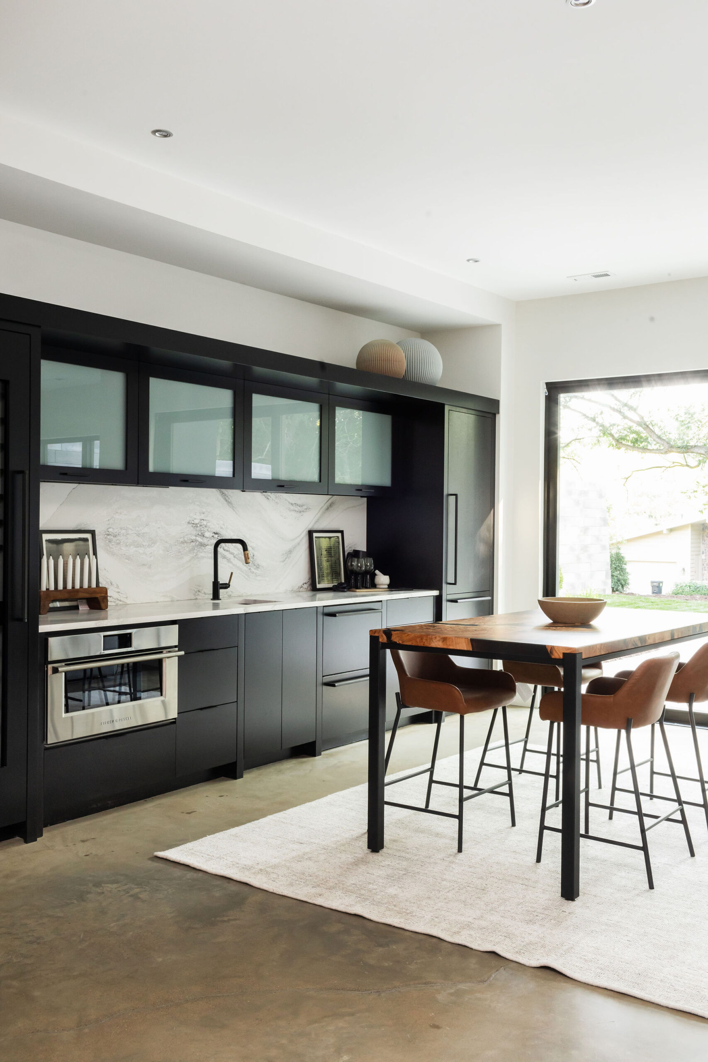
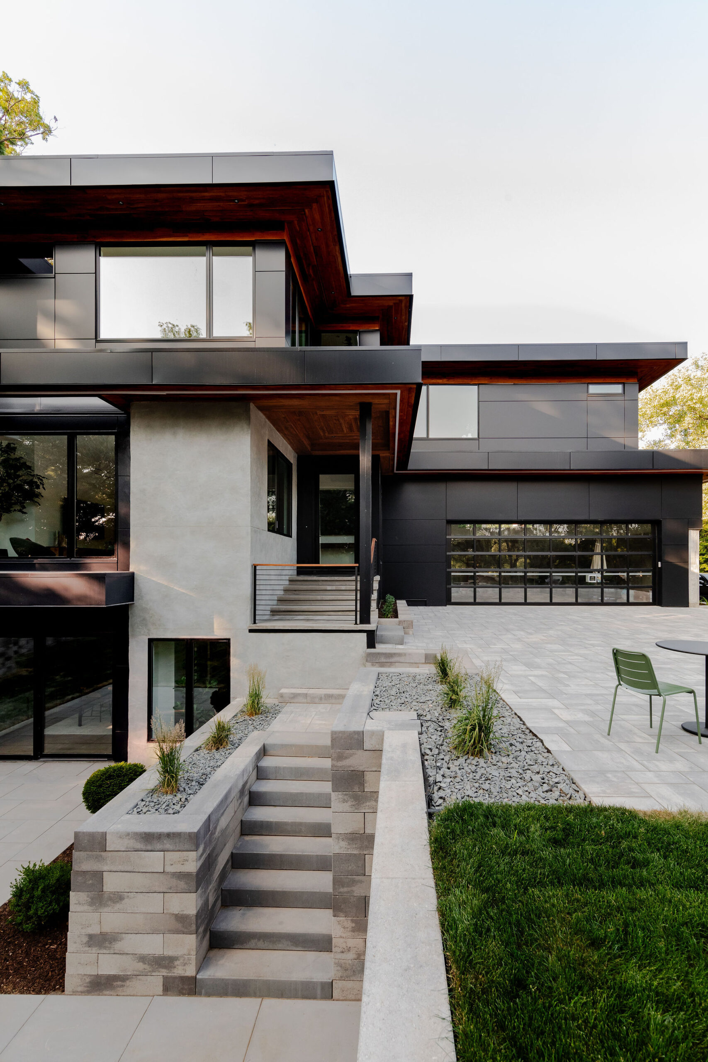
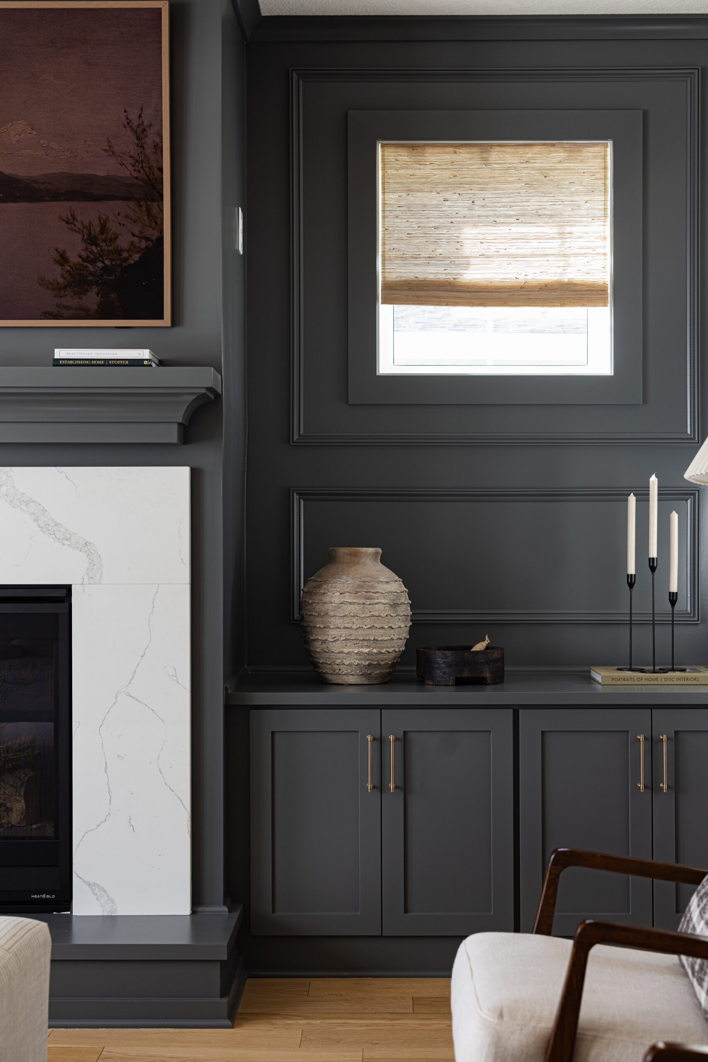
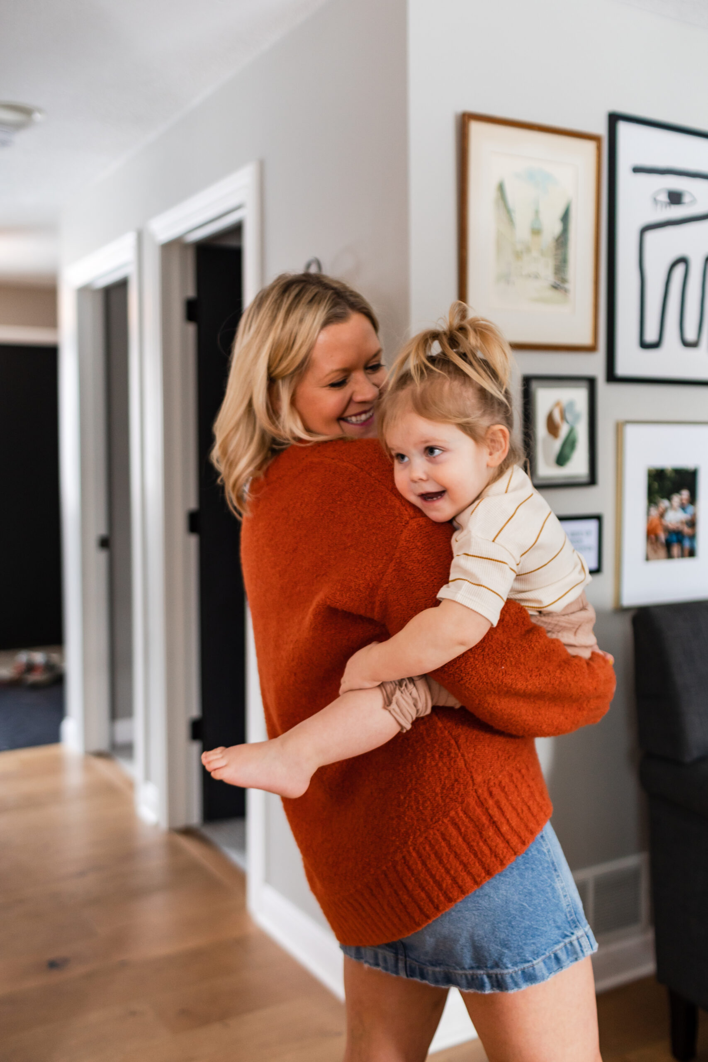
One thought on “Black Lake Reveal | Lower Level”
Comments are closed.