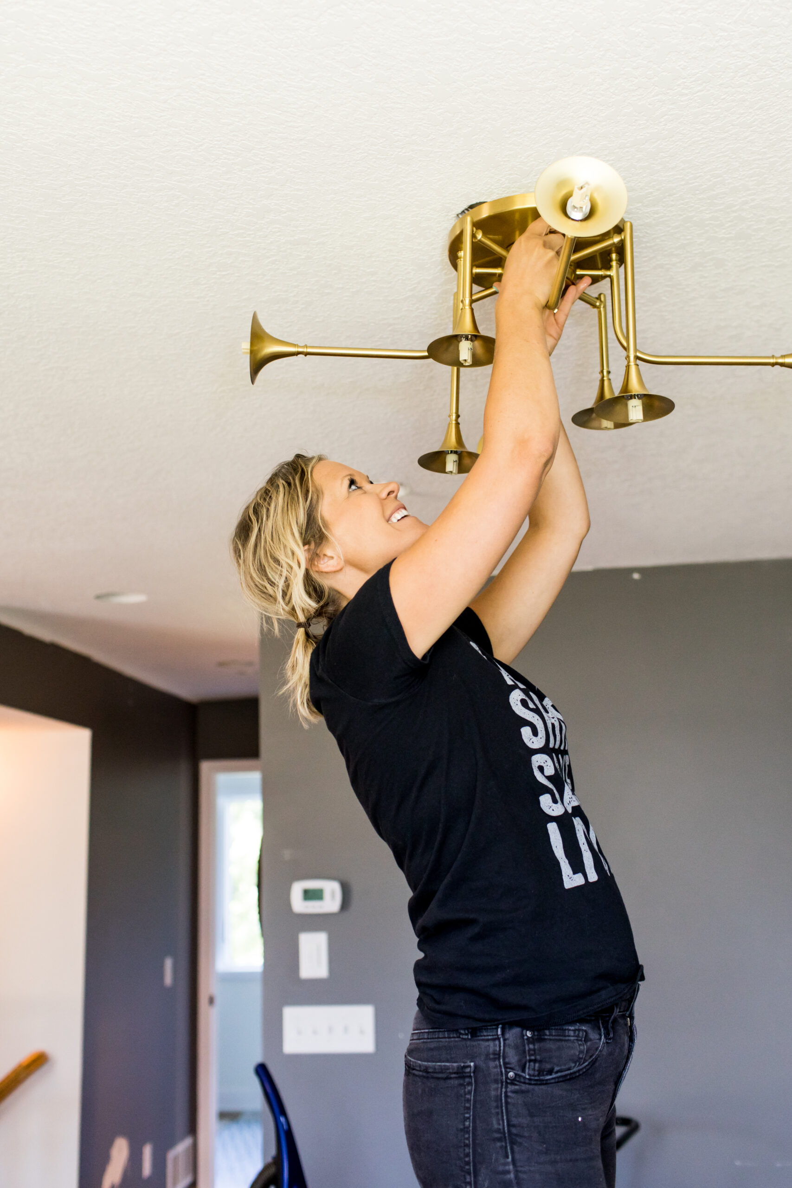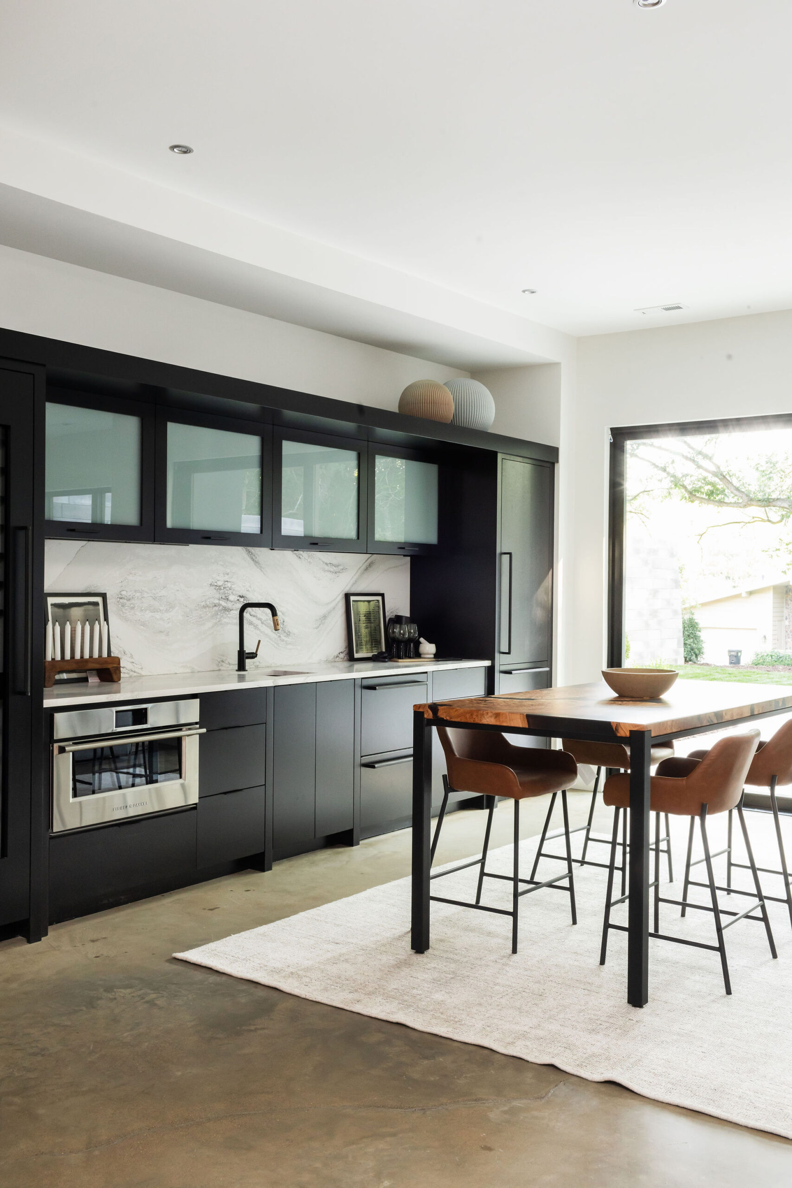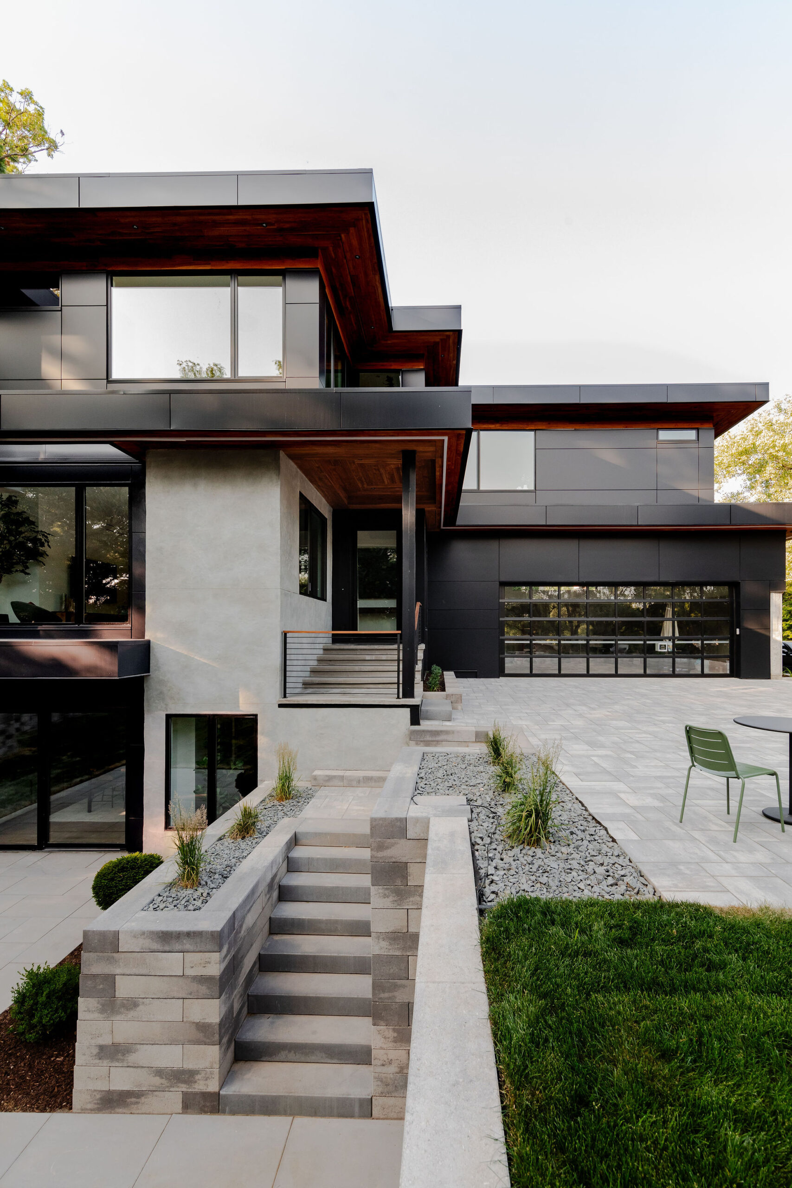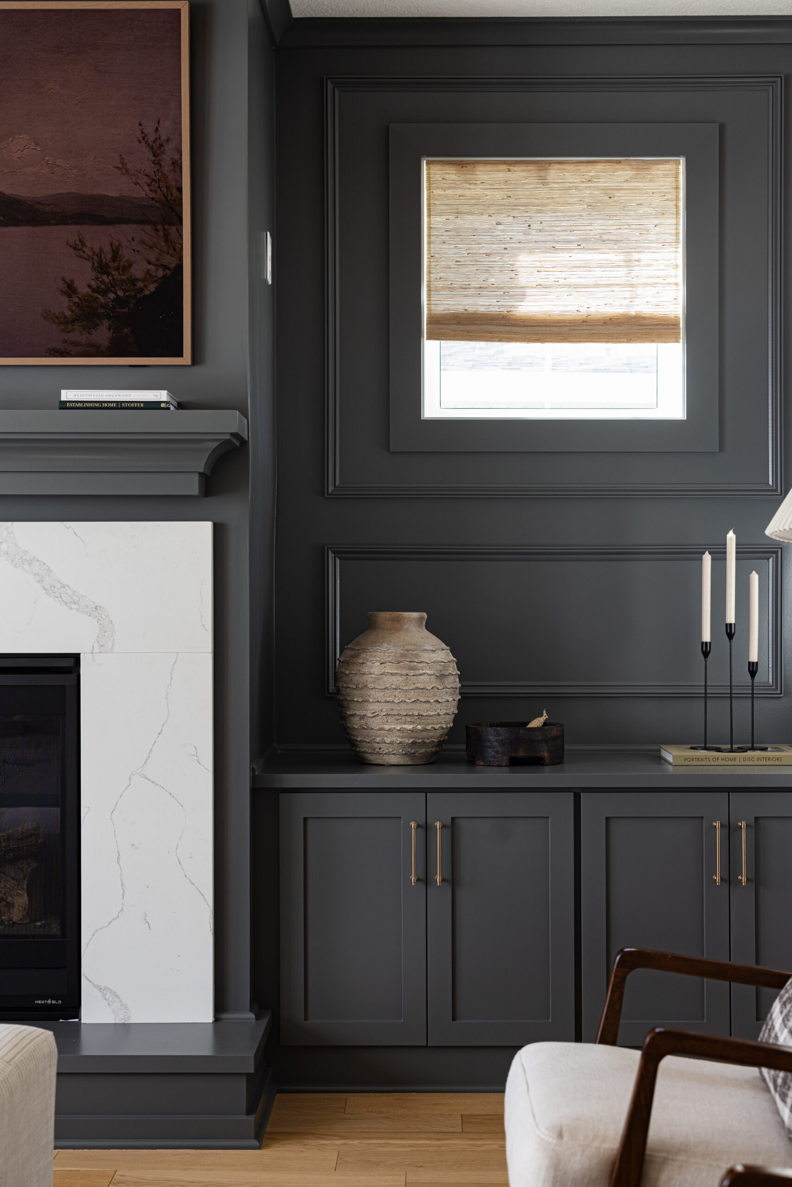
On today’s Black Lake reveal, we’re talking through the main level bath.
This is the bathroom right off of the kitchen and living area. We wanted it to be a functional space for guests. Yet being there is a second bedroom upstairs, we also wanted to make sure it was functional if there would be another person to occupy that room.
Before & After
On the main level, originally, the only bathroom was one main bathroom. As we mentioned in the owner’s suite reveal blog post, we knocked down the wall and created two separate bathrooms to have an owner’s bath and the main bath. This is what it originally looked like before the demo. Behind where we’re standing was the door to the bathroom. And then on the left there you can see another door, and that was the walkway into the owner’s bedroom.
And after…
Where the door on the left was in that first picture above is where the shower faucet now is. Just put a wall up and closed it off! Beyond this shower is now the owner’s suite bathroom.
The Mood
Originally, I thought this would be my favorite bathroom design when in reality, it ended up being my least favorite. Even though I still love it!
We were going for a very clean feel, yet give it Hotel Hewing in Minneapolis vibe. We found this wallpaper at Anthropology on clearance and fell in love. We knew that was going to be our starting point. The textures in the shower surround tile that we fell in love with from The Tile Shop play off of the wallpaper to create a cohesive feel to space.
Finishing Details
We love the tranquil feeling that this space radiates. We kept this space neutral since the kitchen is right off the bathroom, and the kitchen is where the color comes out, and we didn’t want it to be too overwhelming. We wanted to keep this space relaxed since we also went bold in the lower-level bathroom.
Another couple of favorites from The Tile Shop were the bathroom floor tile and the shower surround. Just like the rest of the tile throughout the home, we were wandering The Tile Shop for hours trying to decide the perfect fit. We fell in love first with the floor tile as we thought it almost looked like wallpaper with the texture that it brought. We were sold on that and then knew we wanted something light and bright for the shower that also had some texture and played off of the rest of the design elements within the space. Pictures don’t do justice. If you see it close up in real life, you’ll be wanting to touch it right away with the detailing that each tile brings.
Originally we wanted a light white oak vanity, but we ran into a challenge … we couldn’t find one with the right measurements + Jamie said we needed a toe kick for the vent situation. And we had zero time to go custom. So this vanity was literally the only one we could find. I probably wouldn’t have picked this color, but we had no other option. It was a good thing that it at least flowed with the tile and the wallpaper.
Being we found a prefab vanity; we needed to find a countertop, another challenge we were up against. We didn’t have any time to wait for measure and install, which was putting us at another 2- 3 weeks, and being we pulled this last space together days before we listed it; we didn’t have another few weeks to buy time. Kayla to the rescue! She went to a builder consignment outlet that Jamie sent her to, and she found this slab for under $200, and we were sold! Again, it probably wouldn’t have been our first choice, but it did flow with the space, so we went for it! Jamie cut out the countertop for the sink himself, and we got this baby listed.
The hardware, faucet, shower faucet were some of my favorites from Delta! Another new collection, and we can’t get enough of the wall-mounted faucets.
And just like the lower level bath, we went with another Jacuzzi tub insert! We love the clean, sleek, modern design feel and a tub that an actual adult can submerge themselves and bathe in.
Shop This Look
Vanity | Hardware | Mirror | Wallpaper | Similar Countertop | Sink | Faucet | Bathroom Floor | Shower/Bath Surround Tile | Tub Insert | Shower Faucet | Towel Bar | Towel Hooks | Toilet Paper Holder
Disclosure: There are affiliate links within this post. This does no harm to you and means we make a small commission of your sales. Thank you for supporting construction2style.
















