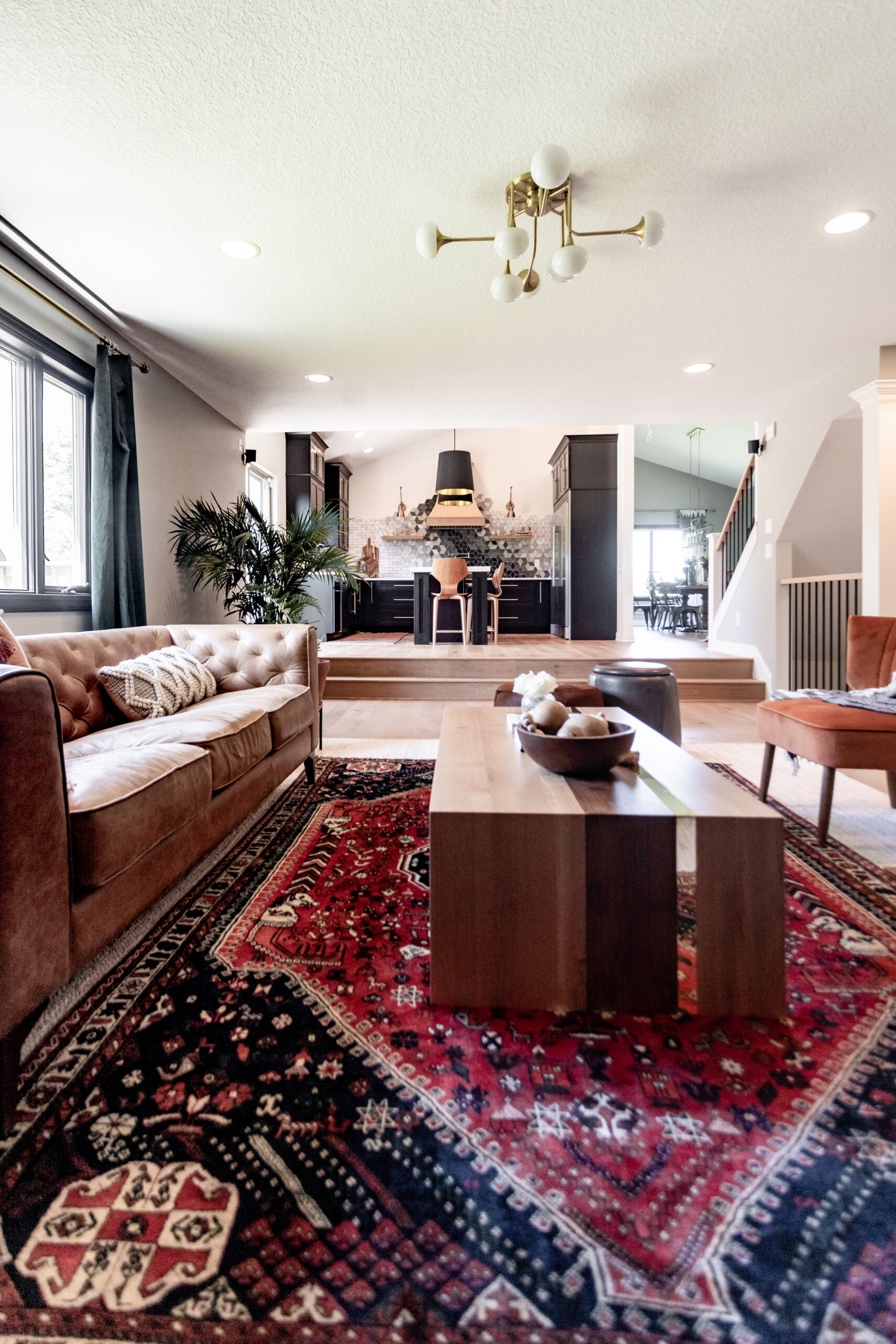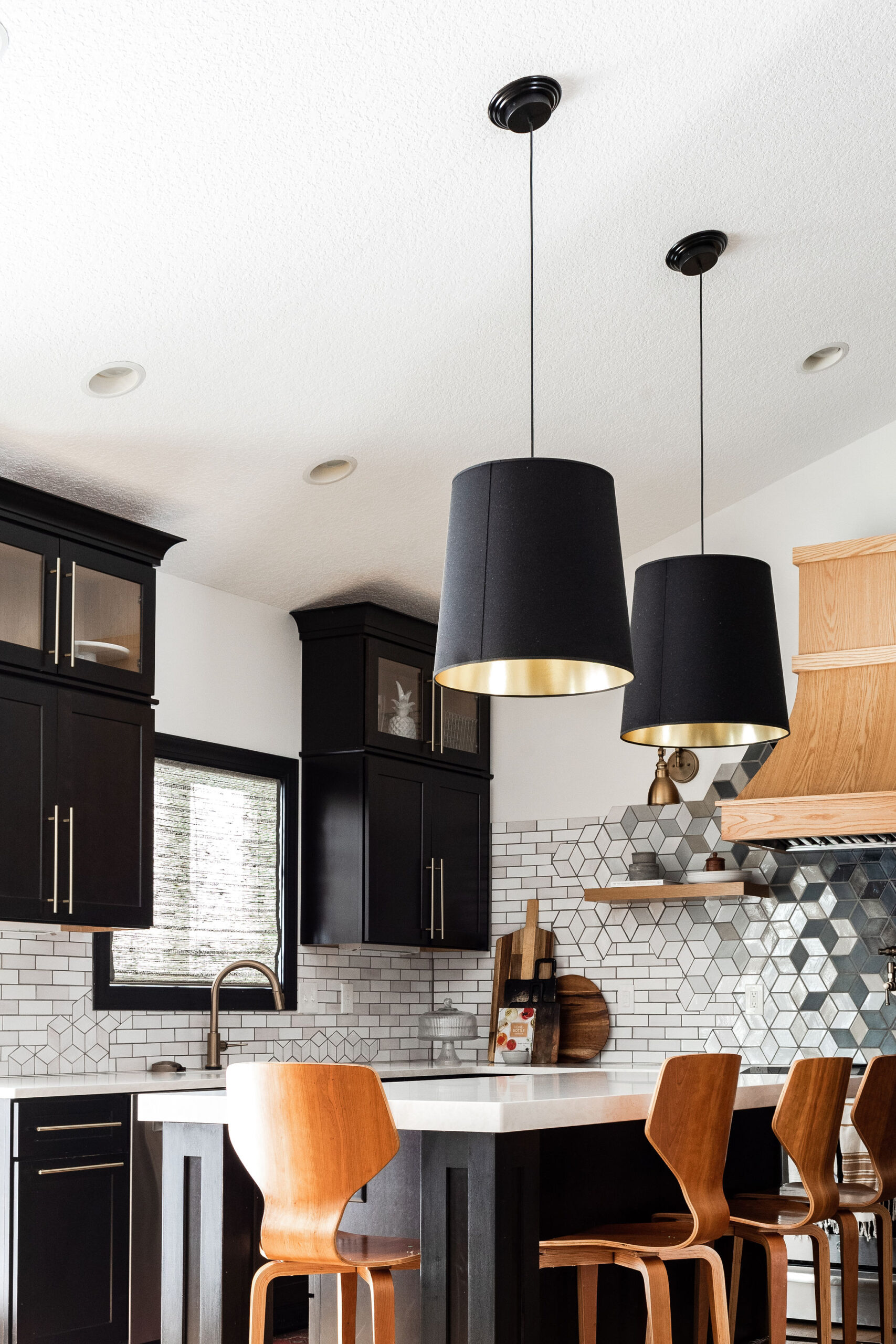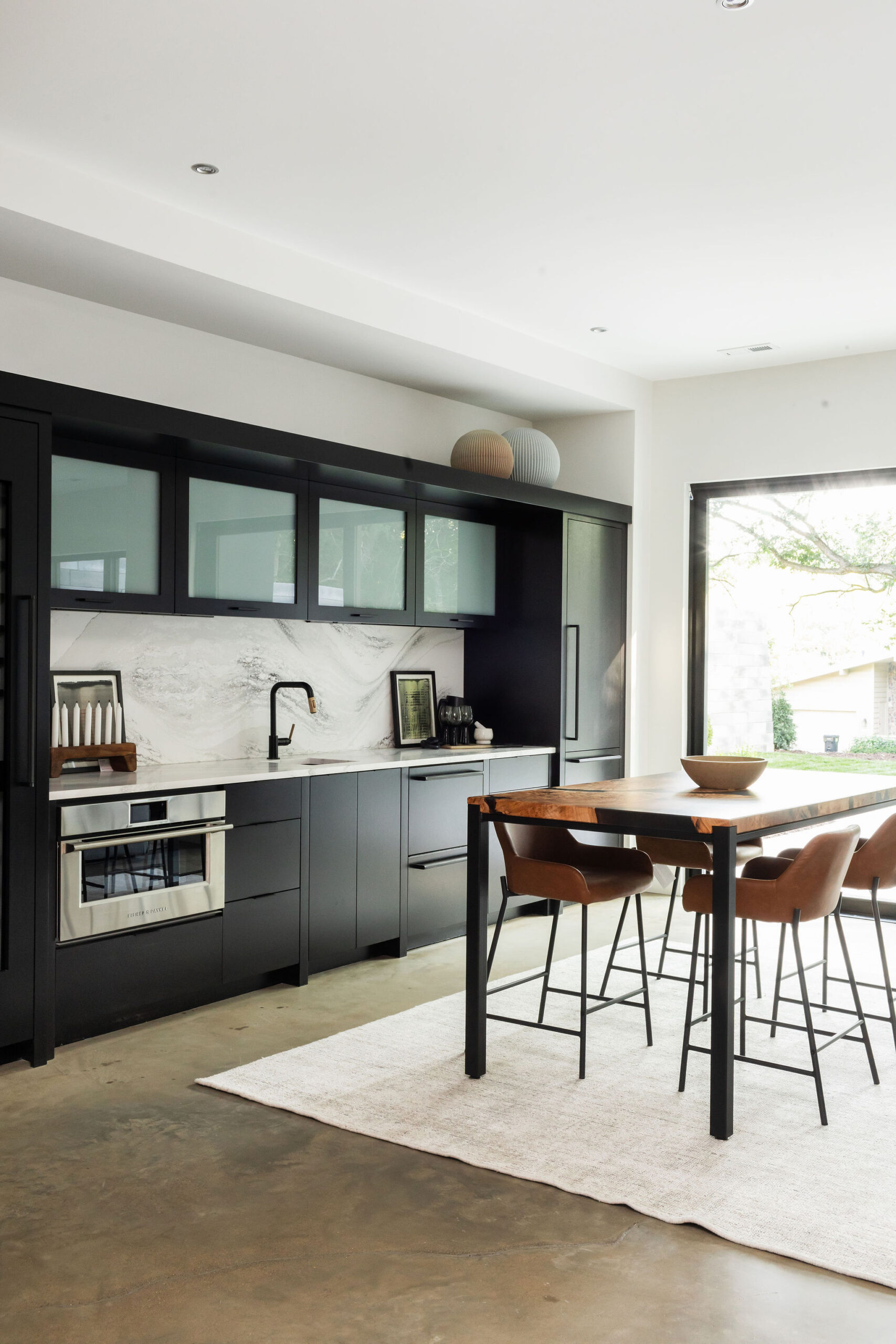
Alrighty, friends. Are you ready for this?!
We have another bathroom reveal coming at you today. And I know I say this with every project and with every reveal, but yet again… #bestclientsever.
The great thing about having incredible clients is that it means they trust the c2s team, which leads to a seamless process, good design, and in the end – a great product and experience for all!
Everything about this project just gave and continues to give us all the good feels, energy, and positive vibes. And that comes right back to the people that live within this home. And we are so darn thankful we got to play a small part in transforming their house into their home.
We started working with these clients this past July. They found us on Instagram, and after meeting them, we knew it was going to be a fun project to complete.
There was a lot of detail that went into this bi-level home, such as adding in an office and bedroom into their lower level, removing a bedroom in their main level and transforming it into the owner’s ensuite, and completely remodeling their main level bathroom.
Today – we’re going to share the full reveal behind the owner’s ensuite, and tomorrow we’ll be back chatting all of the details that went into the guest bathroom. It’s all too good to try to pile into one blog post.
Before
These homeowners wanted to rework their bedrooms and bathrooms on the main level. They are a family of five and had three bedrooms with one bathroom on the main level.
And it was time that mom and dad had their own bathroom. And the kids had a little bit of their own space.
The goal was to take one of the bedrooms and convert it into the ensuite… aka mom and dad’s private bathroom. And then bring the boy’s bedrooms downstairs.
Here’s a picture of the boys’ room that we turned into the bathroom. Where the closet was, became a wetroom with a freestanding tub and shower, and a new larger closet went in front of the window.
Designs
Where the fun begins! Dreaming and planning…
With any design + build project, we kick things off with mood boards, then selection sheets, and finally move into renderings and concept boards before construction begins.
Here’s what we were envisioning for the new bathroom addition …green accent tile, bright and light, and wood elements throughout. A place for our clients to retreat to and almost feel like they were at the spa.
We talked through having a separate toilet room, walk-in closet, large vanity for storage, and double vanity…
And my favorite thing, a wet-room, which means a shower and freestanding tub combined into one room.
Construction
Once designs are approved, is when construction begins and when things really start to get real.
We took out the bedroom and part of the hallway and started framing in the new rooms…
Can you see how this is about to come to life… ??
After
It’s hard to believe that this used to be a separate bedroom. And I can’t tell you how many times I’ve told our client I’ll be replicating this in our home one day.
The oasis, spa feel…I think something we all need after 2020! Our client is big into fitness, and I know she’s enjoying this little retreat daily now.
The best thing about hiring a design + build is that they can problem solve and make quick and easy changes on the spot and while under construction. As you can see, a couple of the design elements shifted from the original renderings, but it was a seamless process and for the better.
Another favorite feature was the wood plank panel ceilings, one of our favorite elements to incorporate into any space. The ceiling is often a design element overlooked and it brings such warmth and character into any space. And you bet, we have a full tutorial on how to DIY your own wood planked ceiling on the blog HERE.
So what do you guys think? What was your favorite element about this owner’s suite reveal?
We’ll be back tomorrow sharing all about their guest bathroom.
Selections
Paint Color | Vanity | Vanity Hardware | Countertop | Sink | Faucet | Main Floor Tile | Shower Floor Tile | Green Shower Wall Surround Tile | Shower Wall Surround White Tile | Toilet | Shower Head | Handheld with Slidebar | Tub | Tub Faucet | Mirror | Lighting | Toilet Paper Holder | Towel Ring | Towel Hooks
Disclosure: There are affiliate links within this blog post. Thank you for supporting our small business.

































3 thoughts on “Cohansey Owner’s Suite Reveal”
Comments are closed.