
Delano Basement Remodel
About a month ago, we said goodbye to the sweetest clients as we wrapped up their Delano basement. These clients were incredible and it was great getting to work with them to create their dream space.
They had lived in their new home for a few years, but had saved the basement finish for later. When our clients came to us to finish the basement space, they were looking to add a workout room, living room, kitchenette/bar area, two bedrooms, and a bathroom.
They already had a layout they were looking for, so we got to work on the designs and finalizing the floor plan and then moved into construction.
First, let’s rewind to what the space looked like when we first saw it…
Before
Delano basement had some basic framing, but our clients were looking to make the floor plan work for their lifestyle. The wall where the piano is sitting became the workout room, while the right side of the photo is where the bar was incorporated.
Since the space was planned for a bathroom and bar previously, the plumbing was already in place, so the layout was based off of that. Behind the back wall is where the two bedrooms were going in.
On the opposite side of this room would become the entertainment area, which also has a walk-out door to the backyard, giving easy access to this basement.
There were just studs and a concrete floor, which created a blank slate for Jamie and Topher to finish off and also created some flexibility for the design of the space. Let’s check out the inspiration for this basement…
Mood Boards for Delano Basement
For this basement design, our inspiration was to create a cozy space that fit this family’s lifestyle. They love to entertain, host, and hang out with family and friends while playing games and watching sports.
Incorporating lots of textures, handmade tile, and wood elements makes this space warm and welcoming. A modern farmhouse vibe with barn doors, subway tile, and rustic elements was the look we were going for in this space.
From the start of the design planning, we knew that warm elements and a mixture of woods was a great way to achieve the look our clients wanted.
This space was going to get a lot of use and they wanted distinct areas for different areas that would still flow together and have a consistent look.
Designs
In the initial design, the kitchenette area was planned to be on one wall and there was an option of having floating shelves over the sink with a sconce light. As we went back and forth with designs, creating an L-shaped bar to make the most use of the space is where we landed.
Glass cabinets, a wine rack above the sink, and space for an ice maker, under-counter fridge, and trash cabinet allow for easy entertaining and a unique bar design.
In the bathroom, a black and white theme is what inspired this space. Black cabinets with a black hexagon floor, white subway tile, and a shiplap accent wall were what we had in mind.
The completed space changed slightly, but the black-and-white concept stayed the same.
And now for the best part! The afters…
Kitchenette Bar
This kitchenette is so beautiful and our clients love it! Handmade white tile from Cle Tile in a herringbone pattern is a great way to add a twist to the typical subway layout, while still keeping the timeless look.
Incorporating lots of storage for glasses, wine bottles, and drinks is perfect for entertaining guests in this space.
On the smaller wall of the L-shape, a pull-out cabinet for trash and recycling makes it easy for kids to throw their cups and plates away while keeping them out of sight.
An ice maker makes it easy to have cold drinks, while the under-counter fridge is stocked and ready for guests.
Glass cabinets provide storage and the ability to store fun and sentimental glasses and dishes. Quartz countertops are super easy to clean and won’t get stained by wine or beer.
Look at that arched doorway! Jamie did an incredible job building out this space and it’s always amazing to see his craftsmanship come alive.
Having a sink and faucet in the bar area works well for keeping dishes and glasses clean. This Artesso bar faucet by Brizo is in a beautiful brilliance stainless finish and makes it easy to fill up with water and clean any dishes.
The Blanco sink is 17×17″ and the perfect size for this bar area.
Bathroom
This bathroom is amazing and as you know, we are big fans of black-and-white themed spaces. With the size of the bathroom, our clients wanted to utilize the space on the left of the shower for a linen cabinet.
The cabinet provides storage for linens and towels guests may need while staying in the bedrooms. A black framed shower door ties into the black hexagon floor tile and cabinetry, while the subway tile and shiplap make the space feel bright and open.
A black matte hexagon tile paired with a classic white subway tile, both from Tile Shop, make this a timeless combination.
Accenting the black and white with wood elements in the luxury vinyl floor and mirror keep the space from feeling too stark and add a warm look. We love this round wood mirror to bring in a natural feel.
Living Room
The living room is the perfect place for this family to gather and hang out together or spend time with friends and family. Adding columns on either side of the TV and ceiling helps to define the space in this long and narrow room.
Incorporating wood paneling to the ceiling and rope lighting make the ceiling a statement and play off of the butcher block countertop and sliding barn door wood tones.
We even put together a full tutorial on how we created this ceiling for you here –> How to DIY a Wood Plank Panel Ceiling.
Carrying the cabinetry from the bar kitchenette into the TV storage built-in keeps the space cohesive. This unit allows for all of the cords, remotes, and other TV supplies to be hidden away.
Floating the cabinets off the ground and adding a butcher block top gives it the custom and simplistic look our clients were wanting.
Look at that ceiling! We created a tutorial for you on how to install this wood plank panel ceiling in your own home here.
The rustic farmhouse light fixture really makes the ceiling pop as well.
Flooring really helps define the space in this basement as the carpet frames out the living room and LVT flooring is used by the bar, in the bathroom, and by the doors going outside.
From the kitchenette, to the space for the game table, to the large sectional in the living room, this space is ready for lots of hosting and entertaining.
These barn doors, in a custom stain and built by Jamie, separate the main living area from the workout room, providing the ability to close off the space when needed or have it open when our clients want.
Workout Room
In addition to the other spaces in this basement, creating a separate workout room was a priority for this family.
Having all of their equipment in one space, complete with a TV, and mirror wall makes this one incredible workout room.
These barn doors allow the space to be closed off so that it’s not always part of the living room.
Two Bedrooms
Behind the bar and bathroom, there were also two bedrooms that were added to this basement.
Shop This Look
Kitchenette Bar:
Sink | Faucet | Tile | Countertop | Hardware
Bathroom:
Shower Faucet | Shower Floor | Shower Walls | Mirror | Sink Faucet
Family Room:
Flooring | Carpet | Light Fixture | Paint Color
And that’s a wrap! What an incredible project with awesome clients, this was definitely one of our favorites.































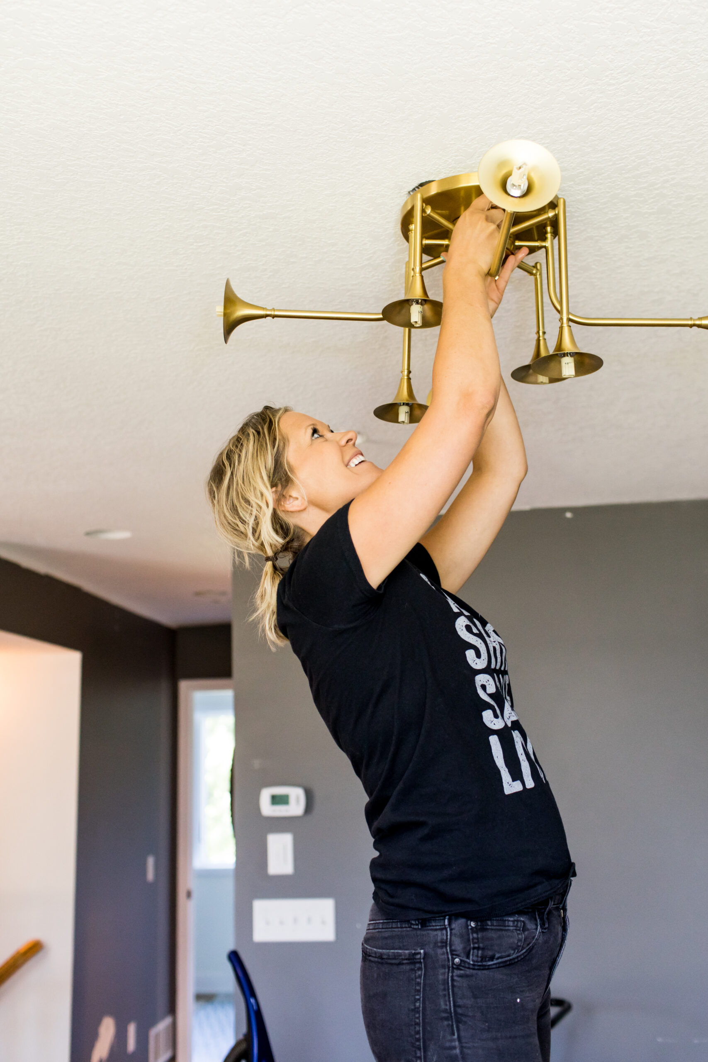
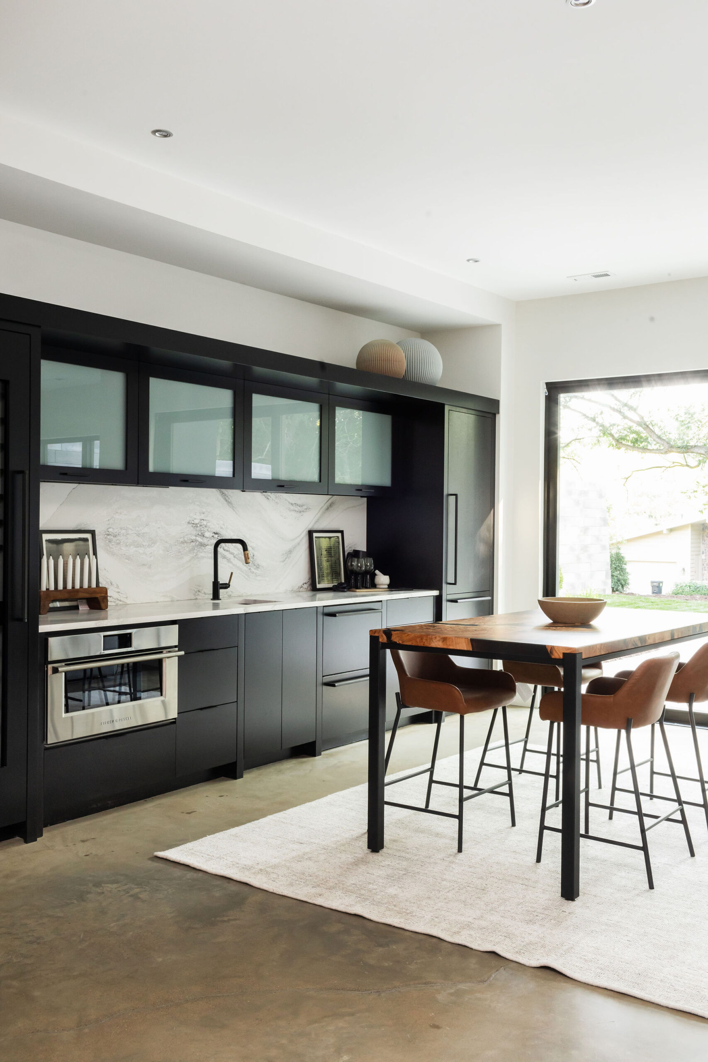
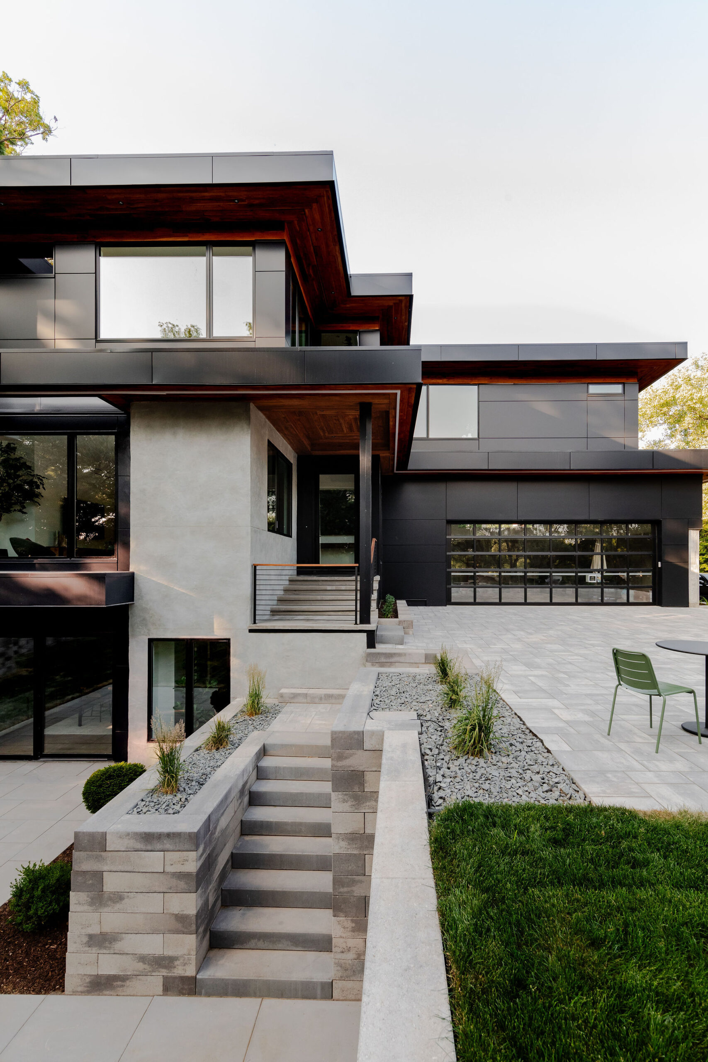
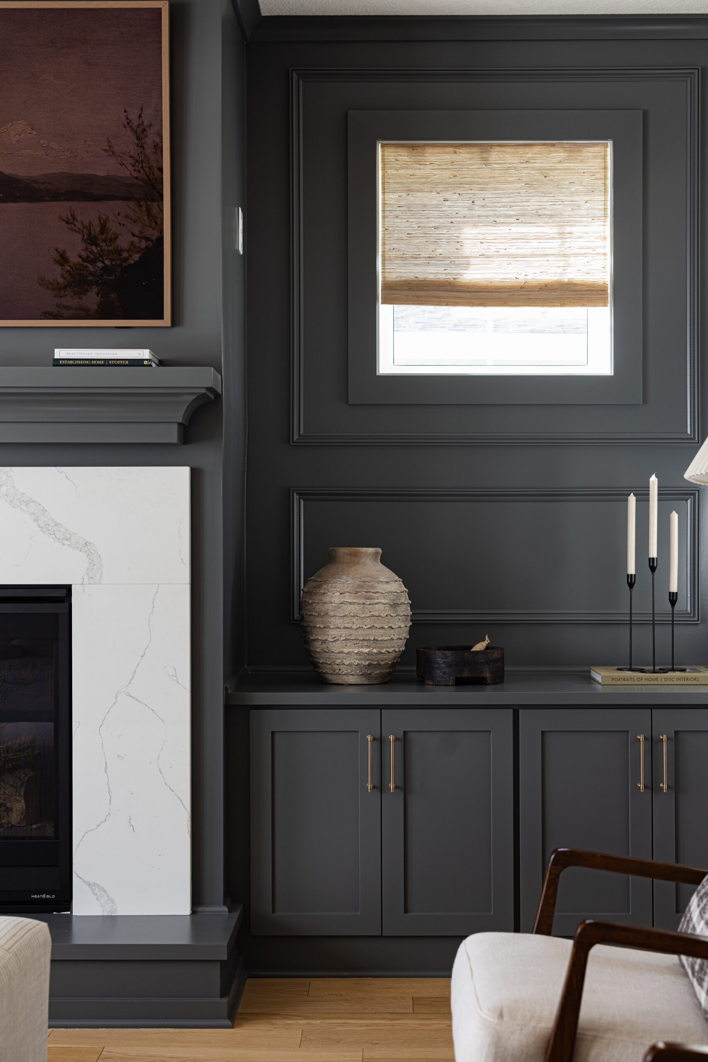
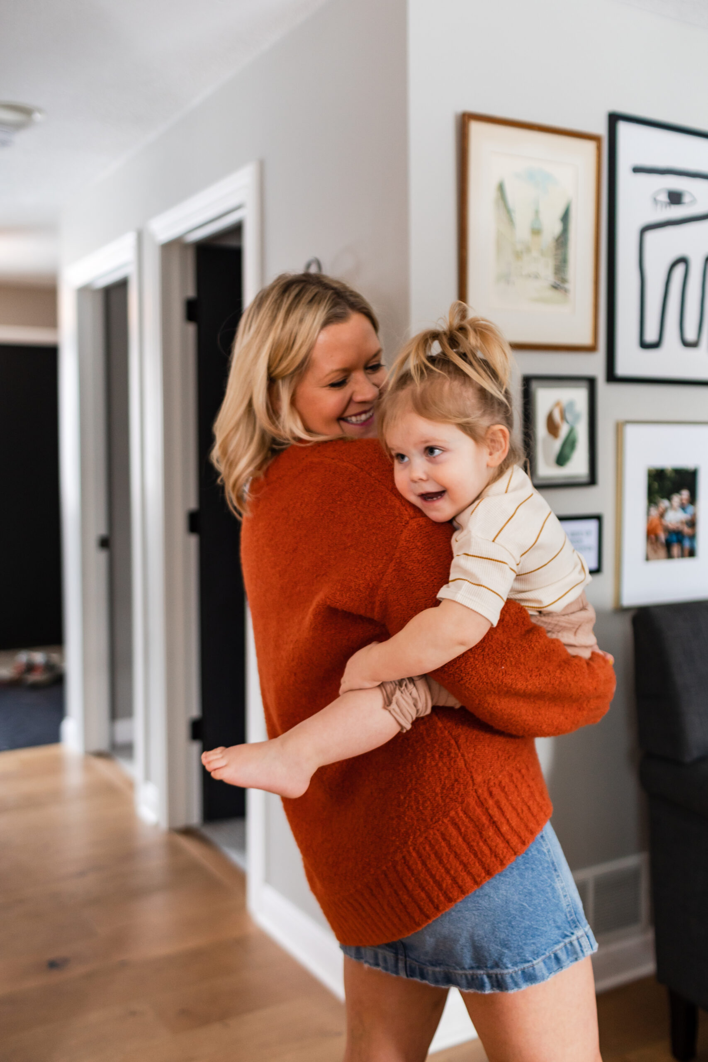
Where is the bathroom vanity and top from?!
Excellent renovation! The barn doors are exactly what I want to do, but separating my gym area from th laundry/utility area. What size are the doors? They’re beautiful!
Every floor plan is different and we don’t necessarily share that on our blog as that’s a service that each client pays for.
Do you mind sharing the layout of the design. We’re renovating our basement and would like to see how everything was laid out. Thanks
Looks amazing. Can you please provide the dimensions for each space? Specifically the Washroom, Gym and Kitchenette? Greatly appreciated. Thank you.
Jamie actually custom built them! 🙂
Where did you get these barn doors?? Love your basement.
What was the style and color of the cabinets? You guys did such a nice job we’re trying to match that style of the basement for ours
Thank you so much! We got them from cliq studios. https://www.cliqstudios.com/
This basement turned our amazing! Where did you get the cabinets from?
I don’t know the exact but it was pretty close to that!! We loved this project and so did our clients. I’m sure yours will turn out fabulous!
This is gorgeous! Do you know an approximate square footage? We are having a house built with a 1700 sq ft basement and if I could incorporate all this, it would be perfect.
It was a custom mixture of 5 stains to match their current doors!
The walls are Worldly Gray by Sherwin Williams and the cabinets are Studio Gray by cliqstudios.
Thanks! Can I also ask what wood you used for the doors and the stain color?
What color is the walls and the cabinets? thank you
Thank you!
Of course! It’s: Shagbark Rigid Core Paramount- Gravy Boat
Thank you so much!
Can you share the brand and color of the floor? Everything is beautiful!
This is a great basement makeover! I love lots of these ideas!
Thank you!! It’s an LVT floor.
Love the barn doors and a separate exercise room what flooring is in exercise room?
Thank you!! Bellacor.com
I love the basement ! Where did you get the round chandelier for the middle of the family room?