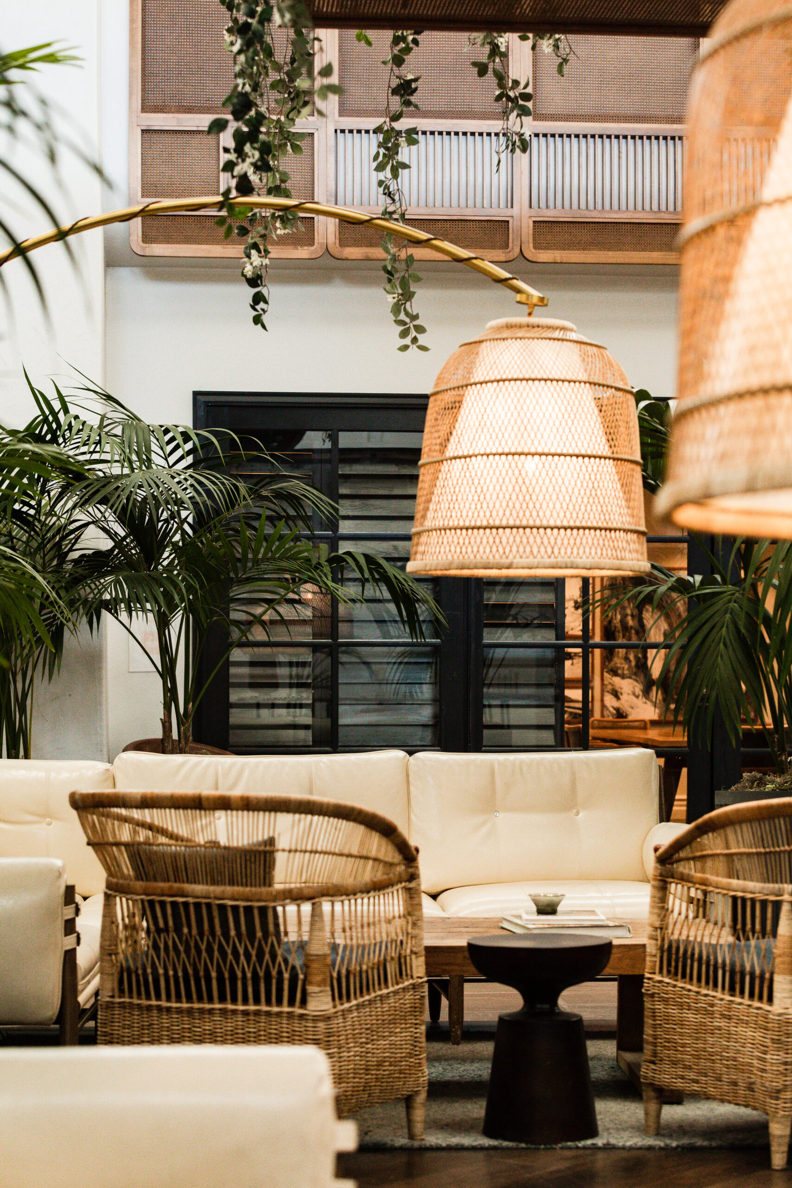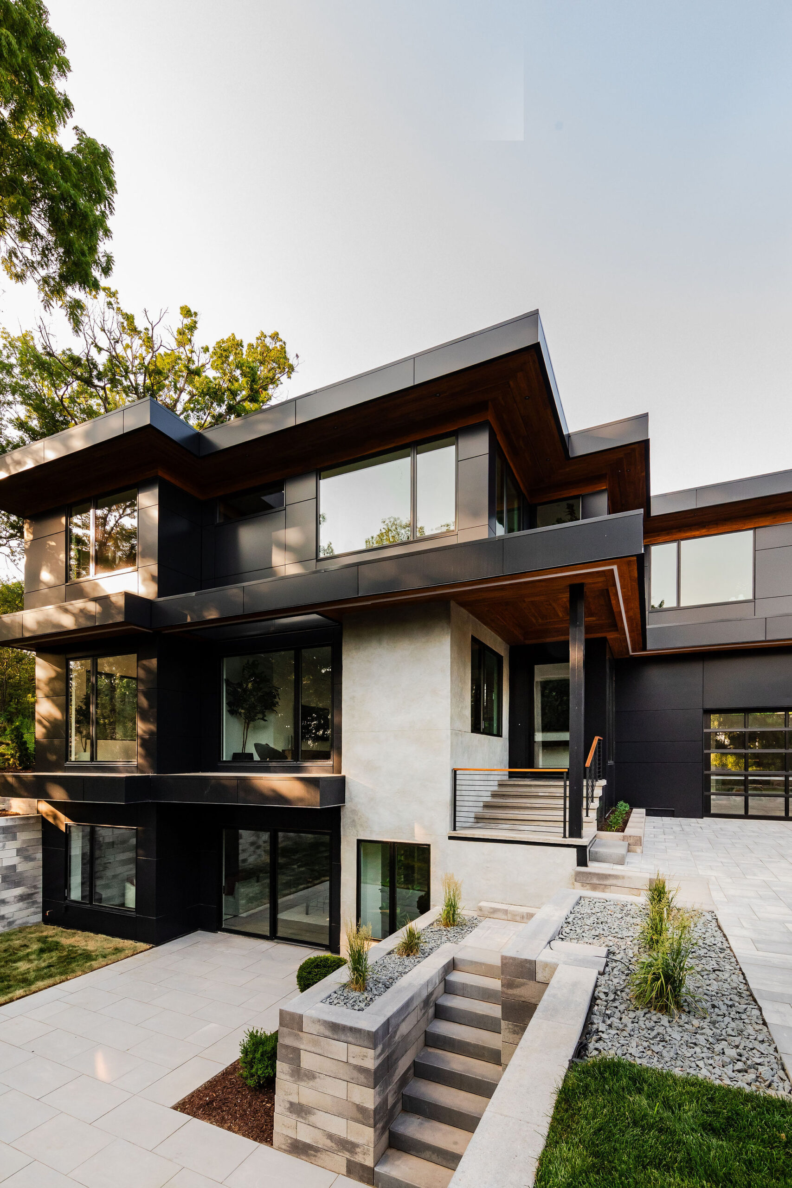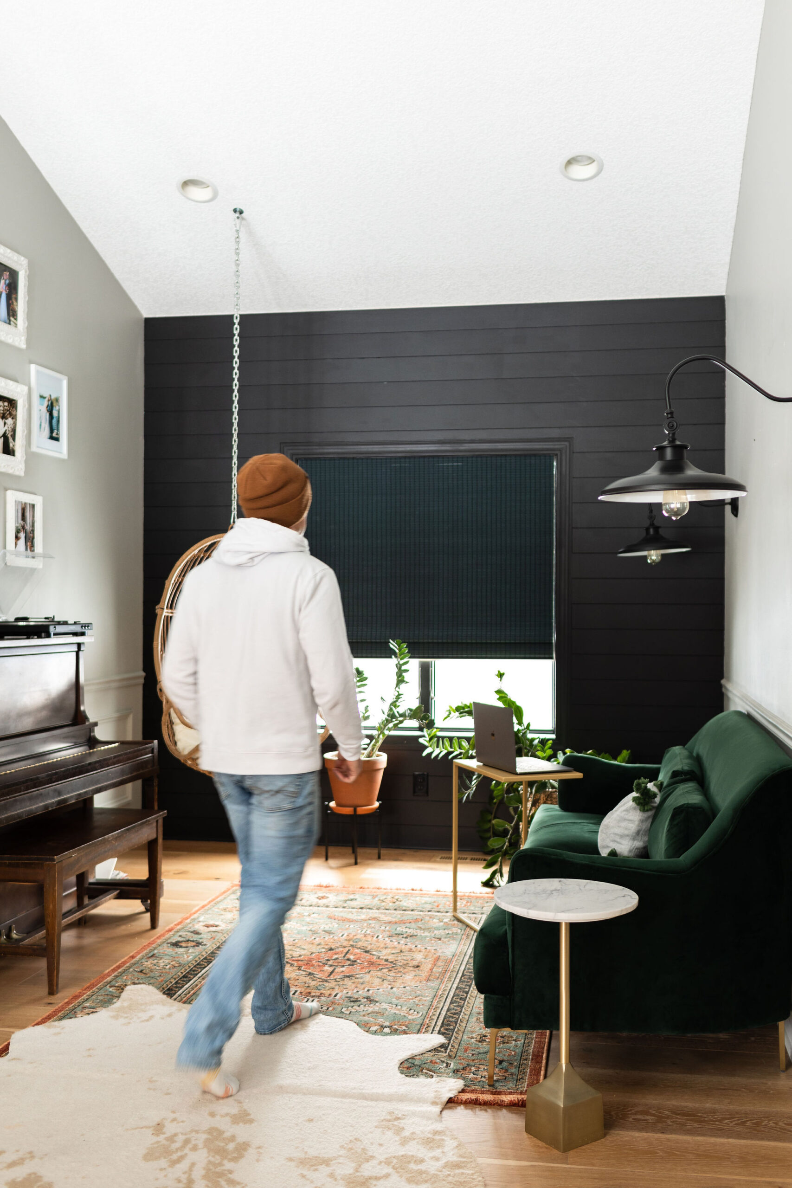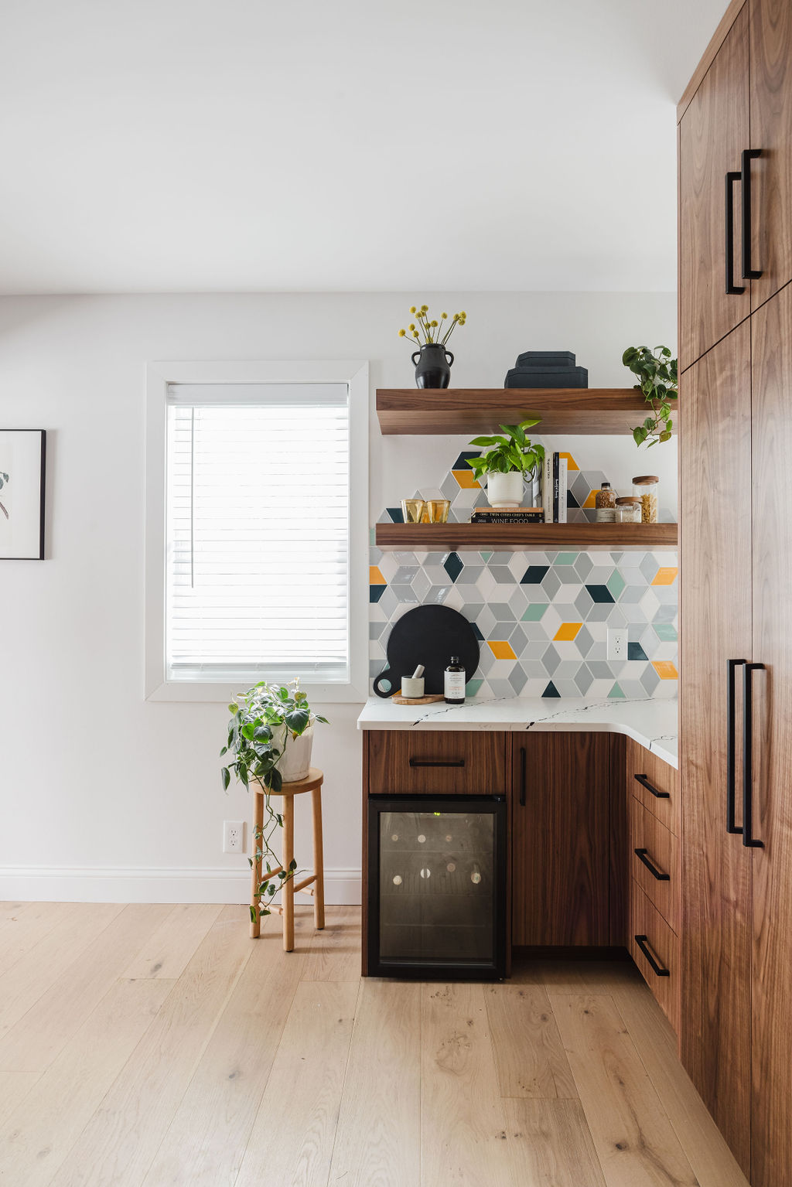
Say hello to (#EwingInEdina), a full kitchen design and remodel project we recently completed in Edina, MN.
This was a fun one to design out! Our client wanted a very modern, mid-century vibe for their Edina kitchen.
Mid-century modern is so popular at present that it has become a buzzword and has come to mean a lot of different things. This style typically has clean lines, and a cool vibe and is considered timeless and fresh.
One must-have was that our clients wanted Walnut cabinetry with terrazzo floor tile, and we were all about it! Here was the whole vibe we were going with.
Designs
Before
As you can see, the kitchen was separated from the dining and living room and the main cooking area space was limited. One of the things we did to create more space was to take down the wall that was previously splitting the two rooms.
Our clients love to cook and also have family and friends over. So with this, they can now cook while hanging out and entertaining.
This area by the door was also limited. We opened up that closet and created a seating area that also had storage, which doubled the space.
And where you see that window, we removed to be able to have more cabinetry space.
Where you see the sink and an additional window we also replaced with the cooktop and a ventilated hood. And moved the sink to where the cooktop once was and put it into the peninsula.
Ewing Edina Kitchen After
And the after! So much more kitchen storage, free open space and area to host and entertain!
Want to see all of our recent projects? Click here!
Shop This Look
Tile Backsplash | Light Fixture | Countertop | Hardware | Sink | Faucet | Stools | Flooring | Fridge | Range | Microwave | Dishwasher | Baskets | Paint Color






























