
Back in September of 2017, we announced we were building!
Then it hit us while checking off our goals of 2018, that it was the first and last update we gave you guys. What the heck!
I can’t believe we never even shared the final reveal!! So here we are today, about to give you all of the nitty gritty details.
We broke ground in the fall of 2017 and finished building our very first custom new home build in the winter of 2018.
That’s pretty cool to type out because Jamie’s goal when he was back in college for carpentry was to be a custom home builder. A lot has changed since then and although we’re not on that exact same path, it’s cool to think that ya did it, babe!
From the design planning to construction, we did it. I’m not going to lie; I was a little nervous in the beginning. Jamie, though, not so much.
Back in the day, he was the one physically building houses for another builder, so he kinda knew the ropes. He said throughout this entire process that building is so much easier than remodeling. We have plans and we build off the plans. In remodeling, you never know what you’ll uncover during the demo and throughout the process. You never know what cities or inspectors you’re dealing with (because in remodeling we’re in a different city every day). When building, that’s all taken care of before you dig.
As I’m sure you guys can all imagine, especially for those that have built and have remodeled, you know building is a lot cleaner of a process.
If you read that post back in September you know that we teamed up with our friends Northface Construction, owned by Josh and his wife Katie. Jamie actually met Josh while working at Spec 7 a handful of years back before they both started running their own businesses.
Northface Construction focuses on exterior residential remodeling such as siding, roofing, and additions. Since we’re all about the interiors over here, we thought it would be a perfect fit to partner with them to form a new building company, Coalition Builders.
We honestly couldn’t have teamed up with anyone better. People all have their horror stories when it comes to partnerships and we were all warned, but luckily for us, it was a great experience.
Our clients were leaving their family home to build their retirement home. They knew exactly what they did or didn’t want when it came to the layout and overall style of the home, which made our 1st experience a breeze!
I still dream of this land. It is a beautiful piece of property, tucked back in the woods and had a lake out front across the street.
Jamie and Josh cleared this lot for weeks on end. Not gonna lie, I was a little nervous when they’d both go out alone without one another because you never knew what tree was going to land on who! Jamie always sent me a pin point of location throughout so I’d know he was ok, or maybe, where to find him! Oh dear!
It went from that… to this…
We were all giving away firewood for days!
This home wasn’t too far from ours either which was nice and I had no idea there was such a quaint little area nearby! It made for a pretty drive to work.
Greyson’s giant playground as we excavated the land….he was in heaven!
Oh my gosh and look at little guy Beckam. Where does the time go?! He was just four months old here. I swear they go from three months to two years in 30 seconds.
We had so much fun pulling inspiration and bringing the designs all together!
Entry & Living Room
Overall, the concept for this home was modern traditional. We went with a neutral color scheme, a classic and timeless feel, and brought in cozy wood elements so that it would be a home they loved for years to come.
Reclaimed wood, such as beams and barn doors, was an important piece of the overall design concept. Bringing in stone for the fireplace and other natural elements provided a classic feel and our favorite part was the statement entry we created that welcomed guests into their home.
When you walked into the home, the office was to the right, powder bathroom to the left and then you walk straight into the living, kitchen and dining room. It was all in one open concept, which is what the clients were looking for.
Jamie loved the entry the most because he got to work his carpentry magic and do the ceiling detail and those barn doors that led into the office had me giddy every time we walked into the home.
Here are some progress shots! I will say, this is so strange not to be writing about a remodel, instead of revealing the before and afters, we’re talking progress instead haha! It’s still fun, right?
It went from that to this…
Over past the railing was the basement that we finished with drywall, but didn’t put any finishing selections into.
Kitchen
Behind the living room was the kitchen with an oversized island dividing the spaces. The kitchen was what I was most excited about and this bridge faucet is still one of my faves!
We carried the same flooring throughout the home and went with light and bright cabinetry with a fun bold quartz countertop. The one must that our clients wanted was the glass cabinetry on top. We actually we loved the look so much we put the same design into our own kitchen.
We went from this…
to this…
to this! Ta-da!
One of the firsts for us and a cool, must-feature for these clients was a butler’s pantry. Not going to lie, now I’m obsessed and always recommend it for new clients when we can. We’re working one into a client’s home right now.
Since the cabinetry was light and bright, along with the backsplash, we decided to go with black hardware, sink and bridge faucet to tie in with the black accents in the countertops.
One of the first selections our clients were sold on was the quartz Ellesmere countertop. Even after choosing other selections at first, they couldn’t turn back from this design. At that point, we kinda had to pivot on other selections like the backsplash, which we ended up choosing last but turned out beautifully with the countertop.
This was a fun challenge for us, because it was a new design that we had never used, but we love being able to incorporate it into this home! Typically our clients like all white countertops, but since we love big and bold, we loved how Ellesmere brings out all the natural colors like black, white, gray and brown. It was something so different and unique! We then brought in each of those colors within the cabinetry, hardware, backsplash and flooring to tie it in, without all of the elements and colors trying to compete.
Master Suite
In the master bathroom, we recommended installing a niche for soaps and shampoos, a rain shower head, and some fun tile options. Having a large freestanding tub was another way to bring a classic and timeless feel into the bathroom.
On the main floor, down the hallway to the right was the master bedroom and bath with an oversized closet that then led into the laundry room through the closet.
I love all the large windows we designed into the master to bring in so much nice, natural light.
Exterior
Lastly, here is the exterior. The front porch and landscaping were something the homeowners took care of this past summer and now it looks even better!
Now the loaded question we keep getting is – are we going to build again?
Maybe. If the right client comes along. We had awesome partners and incredible clients, so it was all a great experience.
We also want to stay truly custom and to really do a full custom build, it takes a lot of time and time is money. Right now, we have our remodeling processes in place at c2s and we’re making that our top priority, but if the right person comes along, we’ll be ready!











































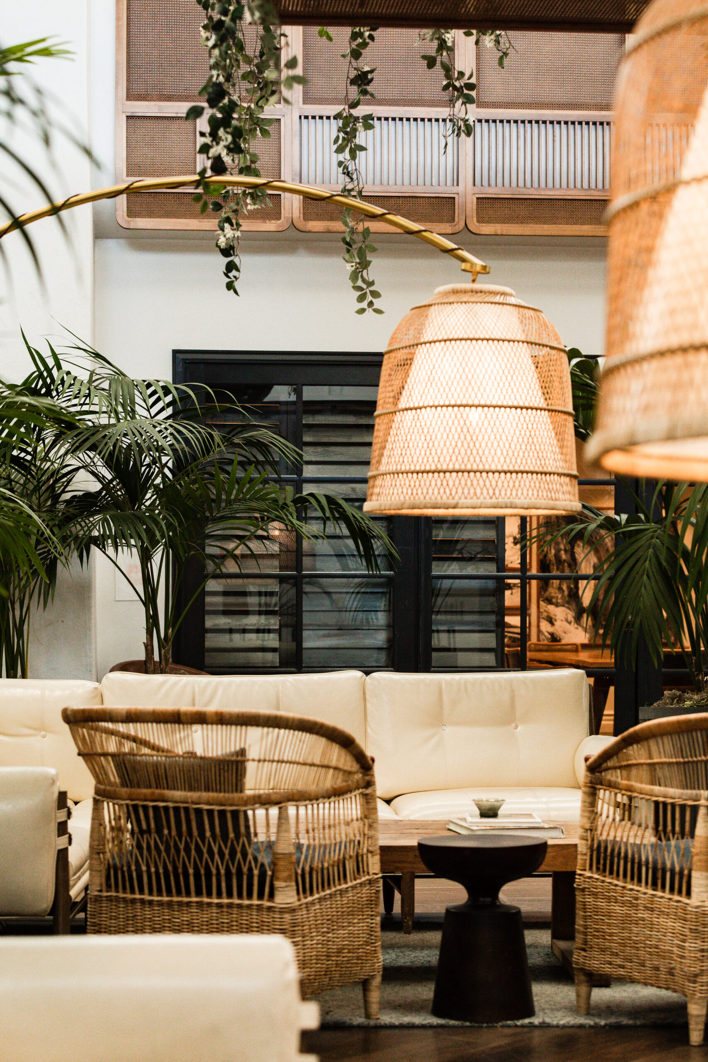
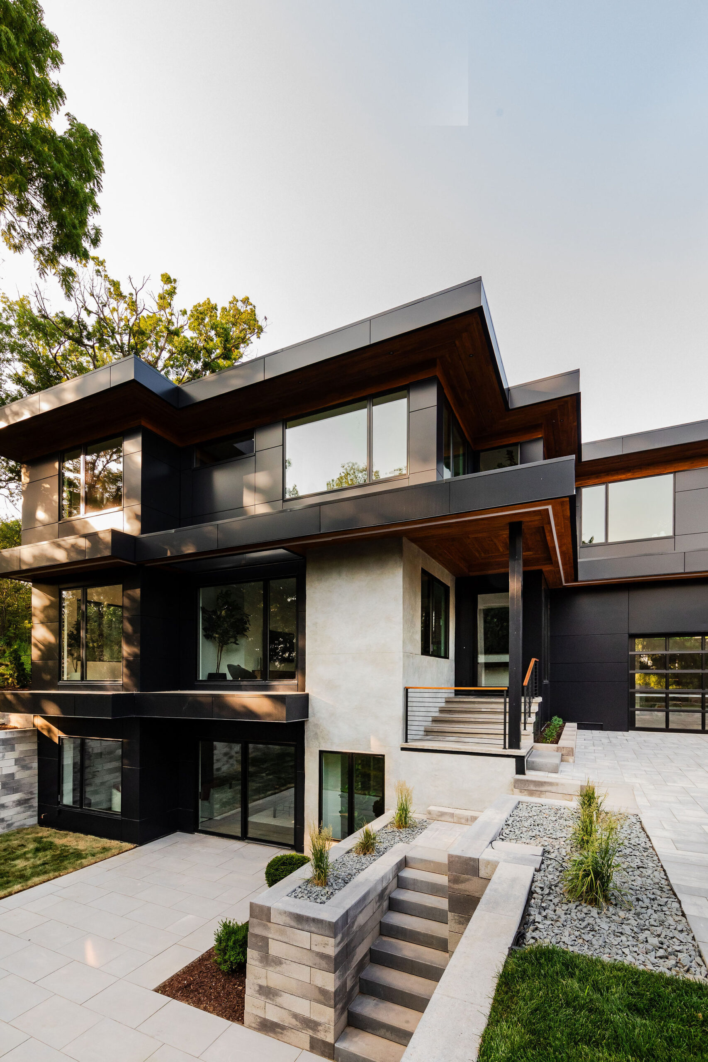
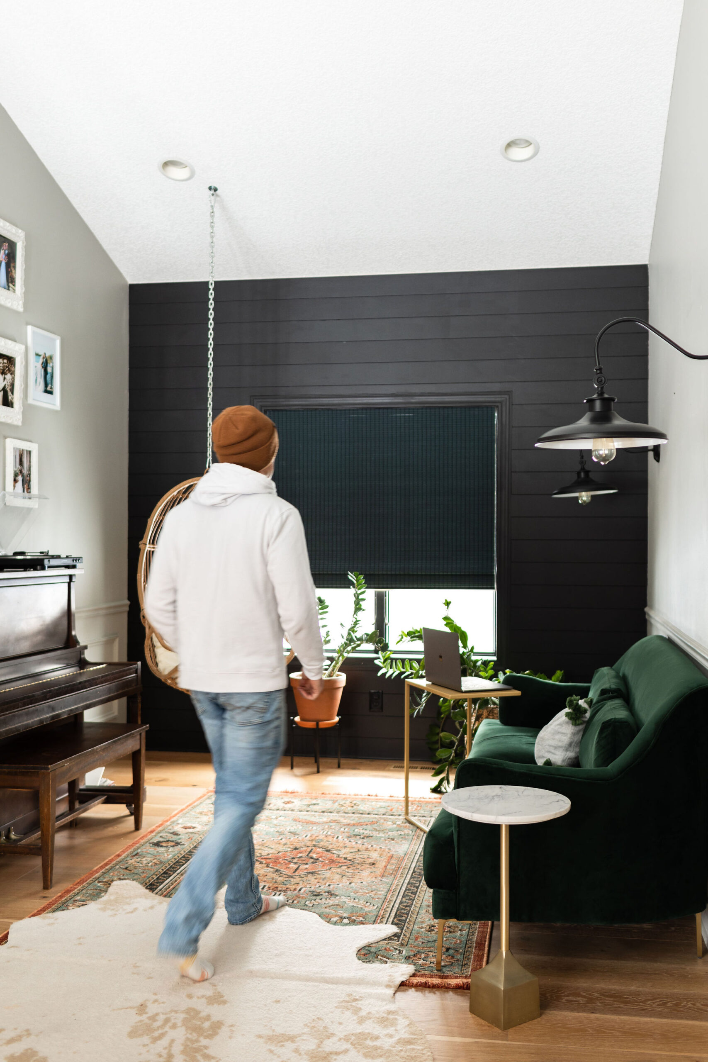
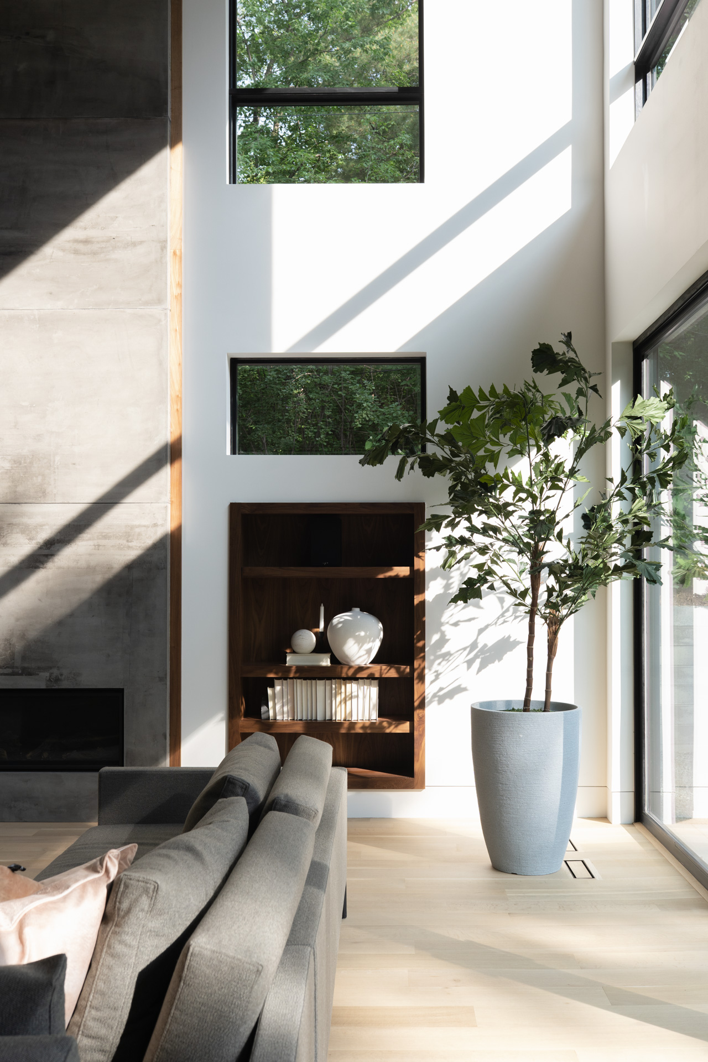
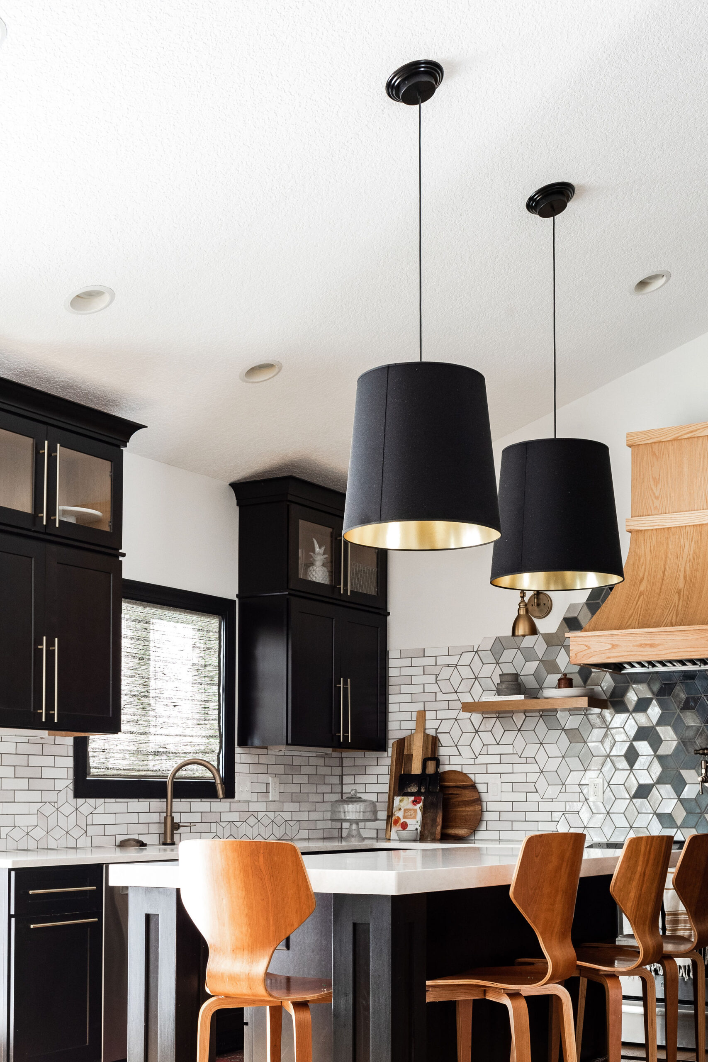
Thank you Rondi! Means the world to us.
I love love love this!!! You guys do such beautiful work.