
A few months ago, we wrapped up a kitchen and laundry refresh and installed a basement bar in Ham Lake. We shared the designs a while back and today, it’s time to share the before and after! Our clients love the feel of their modern cabin home, but when they moved in earlier this year, they wanted to update the space to make it their own.
Kitchen
Before
The cabinets in this kitchen tied into the rest of the wood in the home and were great quality, so to update the kitchen, we focused more on the backsplash, countertops, and lighting.
After
New glass pendant lights over the island, light over the sink, track lighting, and round black chandelier over the dining table made such a difference.
Black quartz countertops on the perimeter work well with the countertops on the island that our clients kept. The black gives a modern feel to the space and ties into the lighting and new hardware as well.
A new black quartz composite Elkay sink and Delta faucet bring in modern, clean lines.
A brick-look tile backsplash from Tile Shop in a herringbone pattern adds a statement to the kitchen and brings in the natural look.
Shop This Kitchen
Glass pendant lights | Mini pendant light over the sink | Black track lighting | Black chandelier | Quartz composite sink | Delta faucet | Brick-look tile | Black quartz countertops
Laundry
Before
This closet in the laundry room was being used for pet storage, but our clients wanted to make it more functional and organized.
After
By removing the doors, this closet became a lot more accessible and open. Taking out the standard shelf and rod and replacing it with a custom-designed and built system gives it a lot more storage space. The drawers provide space for closed-off storage of leashes and other pet accessories.
The shelving cubbies are perfect for storing baskets for pet supplies, hats and mittens, and food. A new rod for hanging items allows space for clothes to dry after getting washed. Being able to store the dog kennel in the closet keeps it hidden and put away.
Basement Bar
Before
Our clients love to entertain, so after they moved into their home, they wanted to add a bar to the finished basement. The space was already roughed-in for a bar. That made it all ready to go to add a sink, faucet, and wine fridge.
With the bar being in this nook, it was already set up for an L-shaped layout with a peninsula. Continuing new flooring throughout the basement allowed the space to feel like one, rather than separate spaces.
After
Fresh oak luxury vinyl plank flooring throughout the whole basement gives it a consistent feel. Custom-built cabinets painted in North Woods by Behr bring in the cozy and cabin feel.
Light quartz countertops make the space feel bright and open. They also provide lots of space to lay out food and an overhang for friends and family to sit.
A quartz composite Elkay bar sink that compliments the sink in the kitchen upstairs and black Delta bar faucet allows for easy drink prep and clean up.
Reclaimed wood paneling from Manomin Resawn Timbers on the back of the peninsula and reclaimed wood shelving brings in a natural element to the space.
Black and gold sconce lights above the shelving are on dimmer switches. This allows the space to have a cozy glow at night or when entertaining.
Brick look tile from Cle Tile adds a statement to the back wall and compliments the reclaimed wood paneling as well.
Shop This Bar
Fresh oak luxury vinyl plank flooring | Quartz composite Elkay bar sink | Black Delta bar faucet | Black and gold sconce lights | Brick look Cle Tile | Manomin Resawn Timbers paneling and shelves























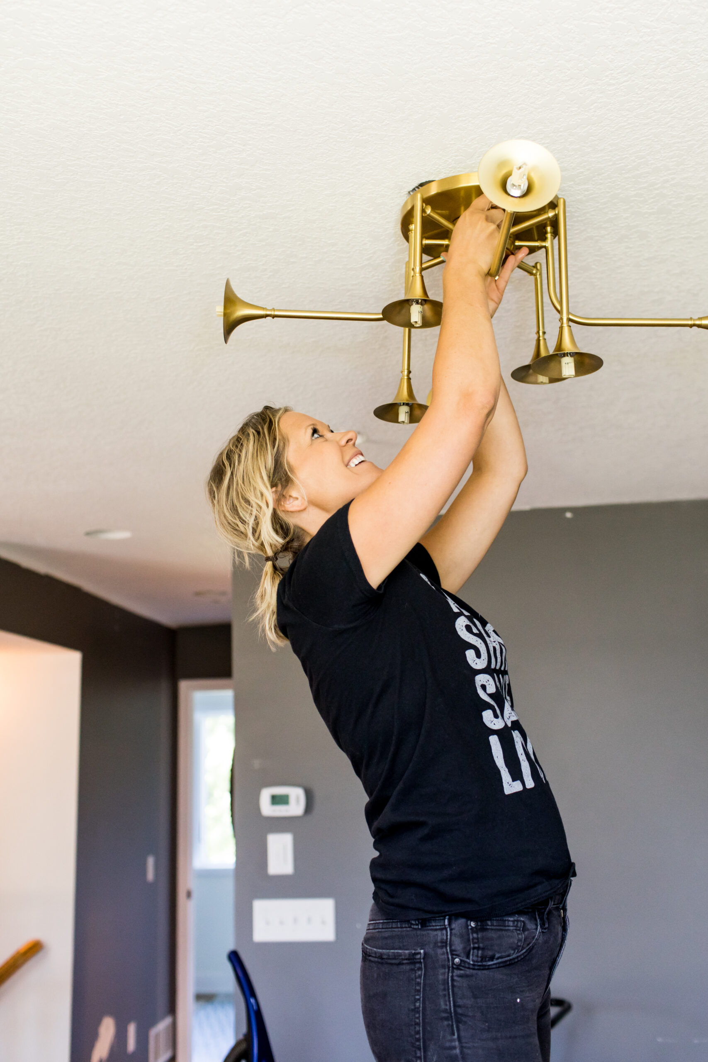
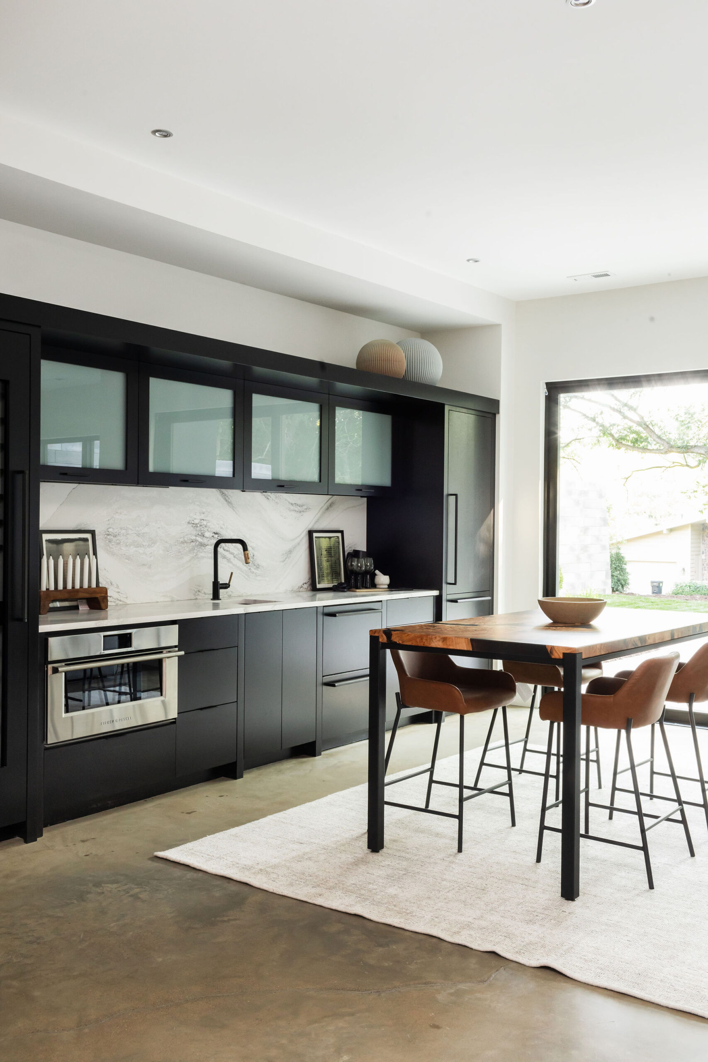
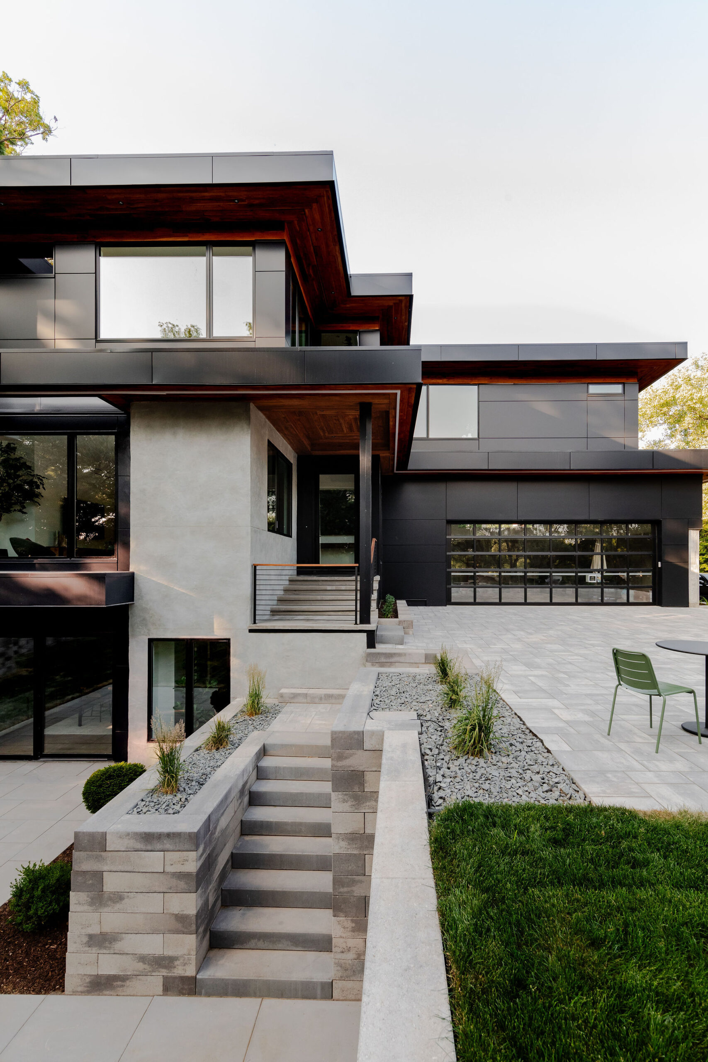
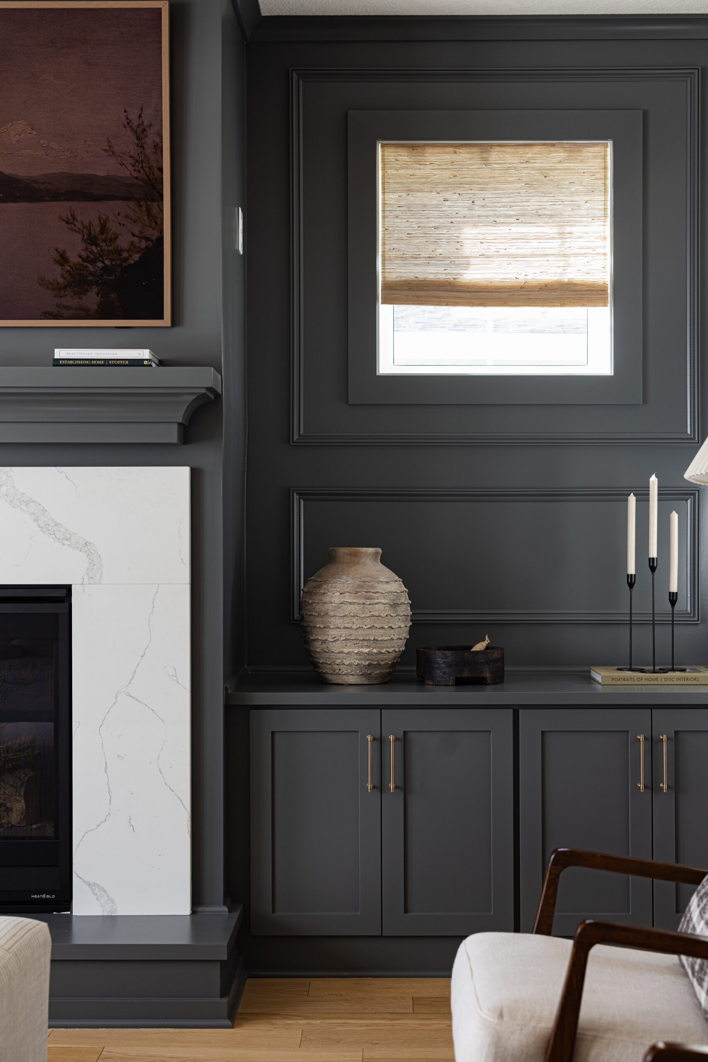
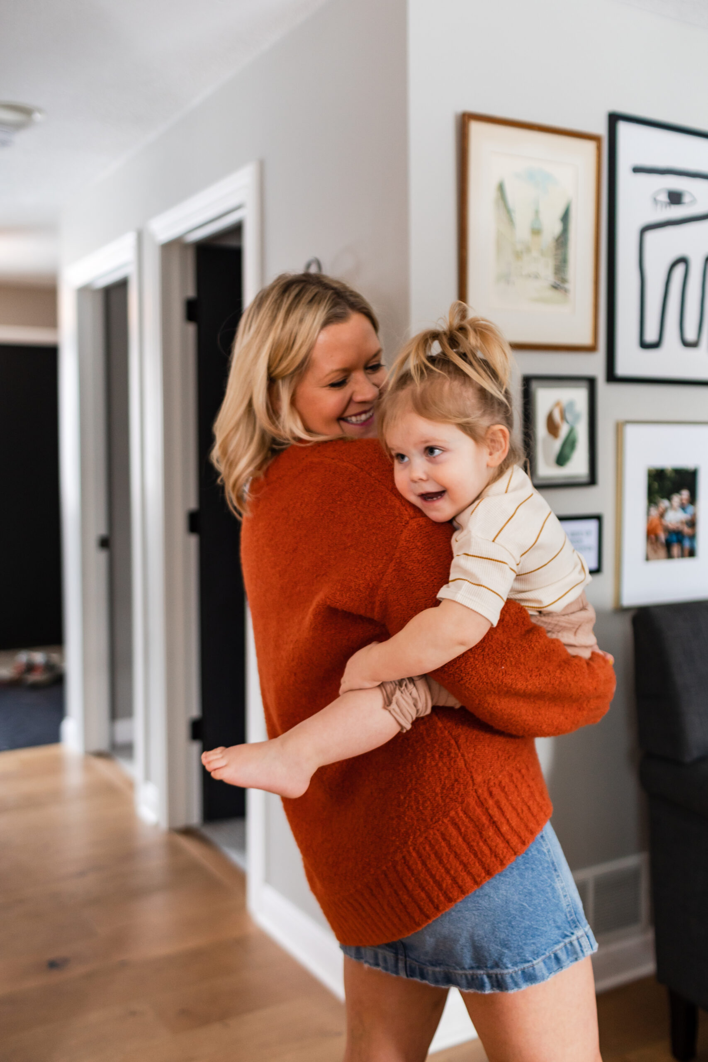
3 thoughts on “Ham Lake Kitchen, Laundry, Basement Bar | Before + After”
Comments are closed.