
Happy Christmas week! We are so, so excited to share our latest kitchen remodel with you all. We’re going to start with the before and afters, then break it all down for you in a lot of additional posts. That way we can give you all the details behind every single thing we did to the space without overloading it all and you into one post.
We are so proud of this remodel and it went seamlessly, and it’s all because our clients were DREAM clients, yet again.
We love you guys! And we can’t thank you enough for hiring and trusting us for the job. Our clients came to us this past summer asking for an estimate to remodel their kitchen. They knew this wasn’t going to be their forever home, but they also had no plans in leaving anytime soon. So they they wanted to invest enough money to enjoy it, but not too much to not get their money back once they were ready to sell. Like all remodels we work on, we told them exactly what we would do to their space if it were our own.
We immediately recommended to remove the half false wall and open up the space to create an open concept feel. To save costs we suggested salvaging their cabinetry and have us repurpose into a new layout while adding some additional custom cabinetry and of course creating a large custom island within the middle of the space for entertaining. Light cabinets, dark island, crown molding, pendant lighting, wood looking flooring, and of course splurging on some fun backsplash to make a bold statement!
They were up for it all, signed the contract, and we got to work. We worked together with our clients on the design plans, coming up with the open concept floor plan, large new custom built kitchen island, and additional new cabinetry along the back wall. The fridge, stove, and sink all remained in the same location so we saved on a lot of electrical and plumbing costs. The most exciting thing we were so stoked about was that our clients wanted their new design to be in all grey and gold. HECK YES! My dream. So I basically told our clients don’t be surprised if our kitchen in our next home looks the exact same as theirs, haha.
So here it is the full before & afters…with all the design selections listed at the bottom of this post for you!
Before
After

Finishing Selections
Backsplash | Mercury Mosaics White Moroccan Fish Scale Tile
Countertops | Cambria Quartz Swanbridge
Cabinetry Paint Color | Benjamin Morre, Revere Pewter
Island Paint Color | Restoration Hardware, Gravel
Wall Paint Color | Behr, Millenium Silver
Stools | Crate & Barrel
Pendant Lighting | Bellacor Penn Natural Brass One- Light Glove
Hardware | Kohler, Purist Center Bar Pull
Sink | Build
Faucet | Ferguson, Hansgrohe Talis S2 Pull‐Out Spray Kitchen Faucet
Flooring | Shaw Laminate : Reclaimed Collection Cottage Design
A huge THANK YOU to Lissadee Photography for capturing all the great before & after shots.














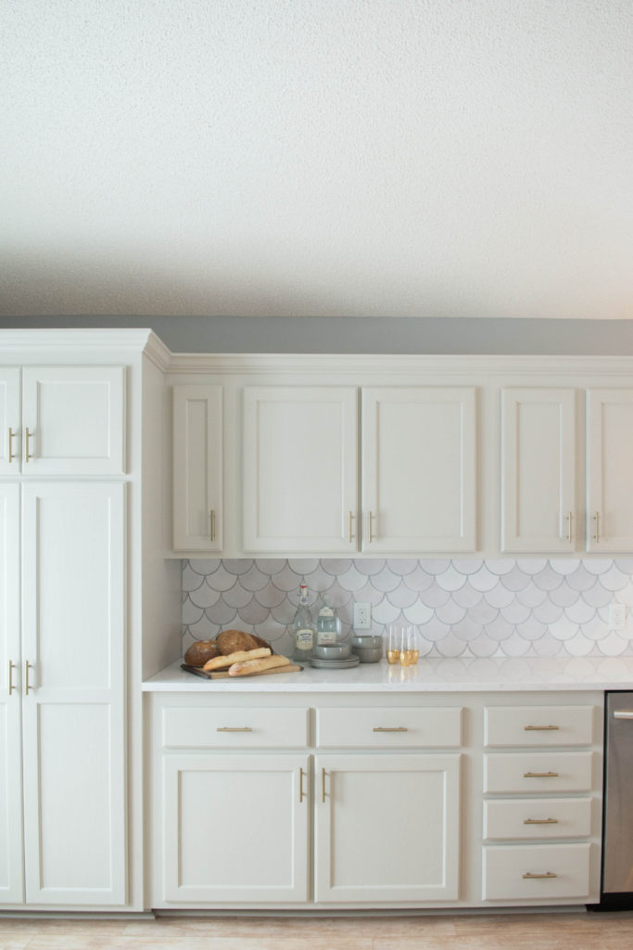












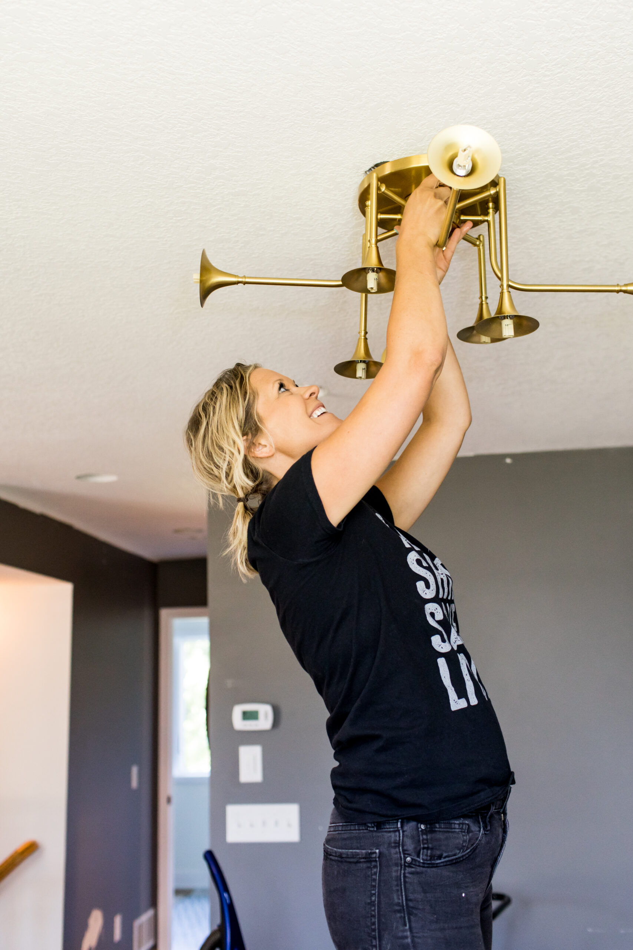
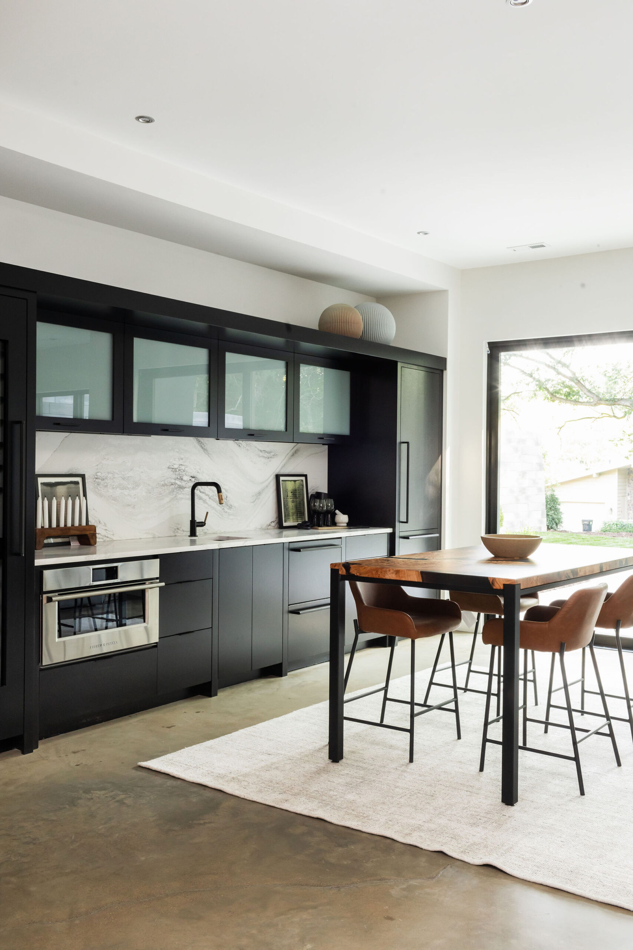
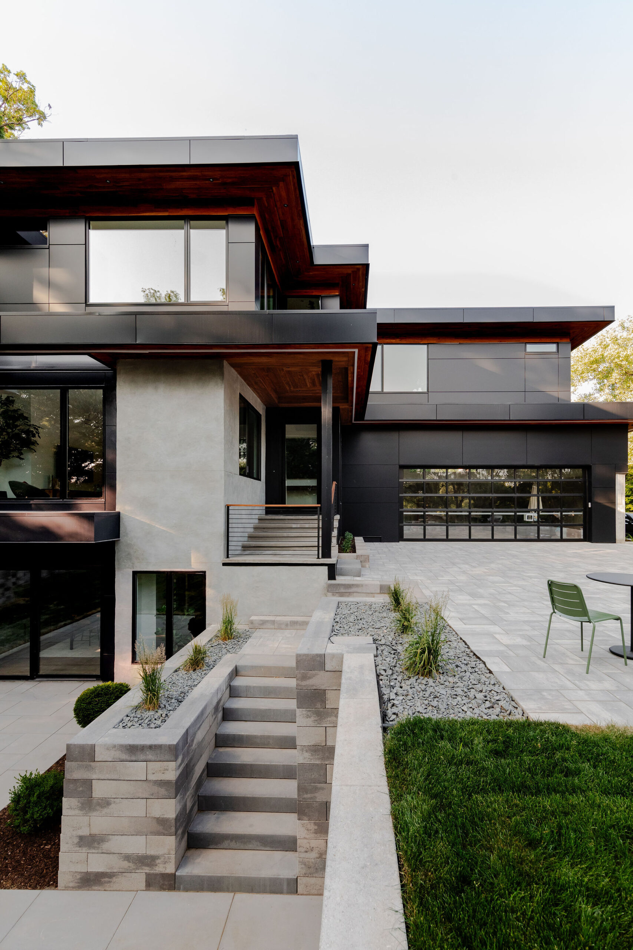
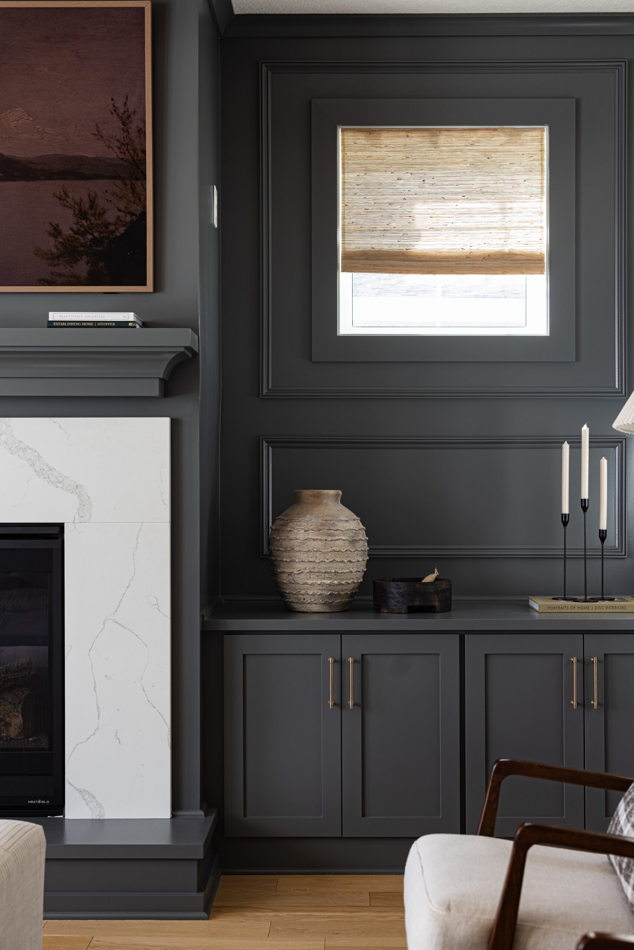
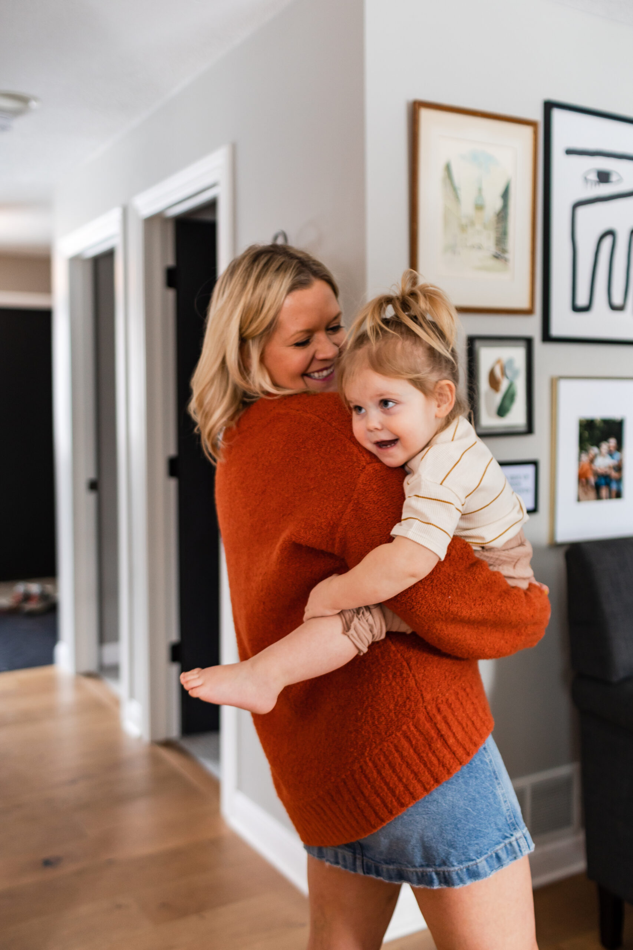
The client didn’t want to at first but then did it after we left. 🙂 Did look great!!
That’s awesome!! Thank you so much. Really appreciate it! We used to live in CA for a handful of year. Miss that sunshine!
You have done great job on the woods. Your team is amazing. I need someone like this to work on my Kitchen. I need heavy renovation for next year family gathering. Here in California I know a company that I can order good quality hardwoods https://nwpsocal.com/
Thank you so much! The client actually did end up painting it. I should probably upload those new photos… 🙂
Gorgeous remodel. I’d just paint the window molding. Sticks out and looks unfinished in an otherwise beautiful space.