
We’ve got another design project to share with you, and we are pumped about this one! Our clients bought a Craftsman house in St. Paul and are having the whole home remodeled with the help of their realtor. They asked us to help with design selections for their main level – including the kitchen, bathroom, and entryway – and their master bathroom located on the second floor. When we first met with them, we knew it would be such a fun project, and it has been incredible to work with them.
As we started talking and asking them about their design styles, they both shared a love for earthy colors like deep greens, burnt oranges, and blues. They also have a love for pieces inspired by places around the world, a desire to restore original elements of the home like the wood floors and wide trim, and also wanting to bring in a more modern vibe.
Mood Board
For their mood board, we gathered inspiration pictures they had saved while planning their remodel, as well as more that reflected their style. The words we used to describe this Craftsman Remodel were global, industrial, and modern. After sending them the mood board and going back a few times on what to add and take away, we then got started on the selections.
Kitchen
In their kitchen, our clients were looking for a clean and modern space that fit their lifestyle, but also had a pop of color and became the heart of their home. The kitchen connects to the dining room, so they wanted it to flow together as well. Using handmade subway tile from Mercury Mosaics in Old Copper adds a twist to traditional subway tile and adds a level of craftsmanship to the space. The tile color will also be part of their statement three-sided fireplace so that it will tie into the dining and living areas. They liked the look of commercial faucets, so we found a stainless steel faucet with a large pull-down, which ties into the large stainless steel hood as well. Sleek black hardware creates clean lines with the shaker cabinets, and the hardware also mirrors the simple pendants, which will be over the island.
Main Bath
This main bathroom will be used by the clients, but also by guests who come to visit. They both have parents that like to visit, and they liked the idea of having this bathroom more accessible as their parents age, while still having that wow factor. A herringbone pattern will be used to install black subway tile as an accent wall behind the floating Kohler vanity. Patterned hexagon tile on the bathroom floor connects with the black hex tile used in the shower floor. The modern looking Purist faucet compliments the other gold accents in the space from the mirror, to the hardware, and the light fixture.
Master Bath
Finally, in the master bathroom, the clients wanted light and bright materials that would help the room feel open and relaxing. Since the room has one window and they didn’t want it to feel dark, going with materials that would reflect light was key. Marble-looking porcelain tile on the floor gives the space a luxurious feel, yet still keeps quality and practicality in mind with a material that won’t stain or wear like real marble. The faucet is another version of the one in the main bath, this time in a matte black finish that plays into the light fixture. To bring color and some fun, we’re using a blue/green Arabesque shaped tile for the shower wall and a floral wallpaper with navy accents on the walls.
In Progress
Last week, Morgan and Jordan got to visit the site and see the progress as the remodel team took down walls and worked out the plumbing and electrical. We are excited to see it moving along and can’t wait to show the final product with you when this project wraps up!
As you can see, this is where the three-sided fireplace will be. They are installing a custom design from Mercury Mosaics with colors that play off the earthy tones they love and bring in the kitchen backsplash color as well.
Here is the enclosed porch entryway. They plan to keep the beadboard ceiling, as well as finish out the rest of the space. Also, they will install a custom tile pattern with symbols that are unique and special to the clients.
The exterior and roof of the home will be redone as well. They plan to create a large, open porch where the steps are currently, providing a place for the clients to enjoy their new neighborhood and welcome friends and family into their space.







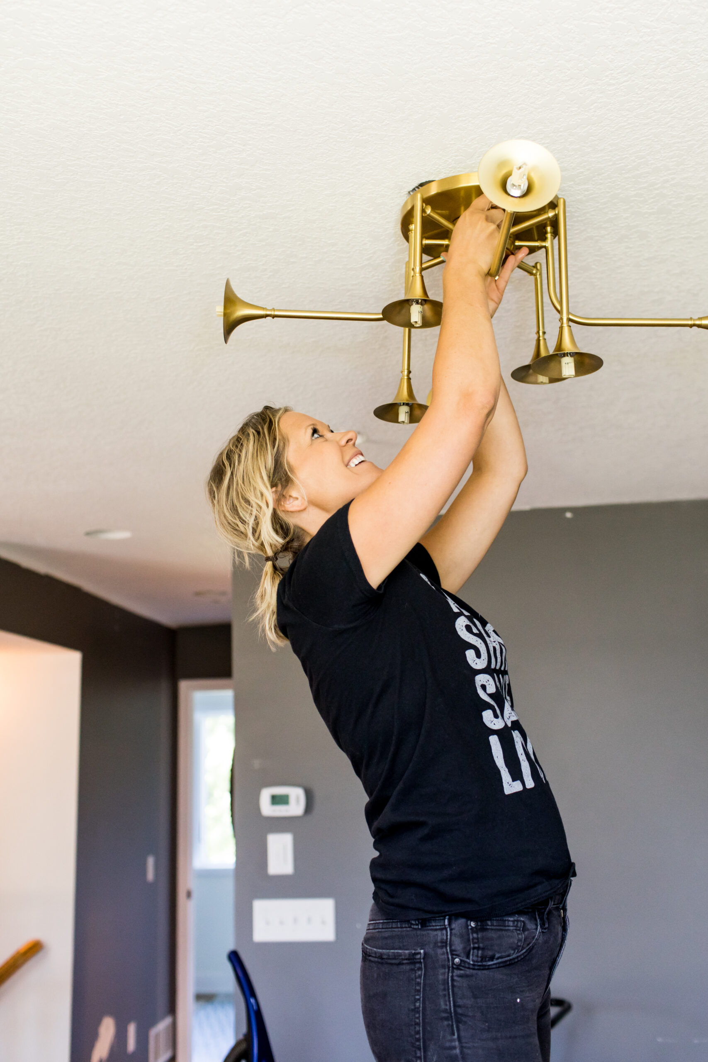
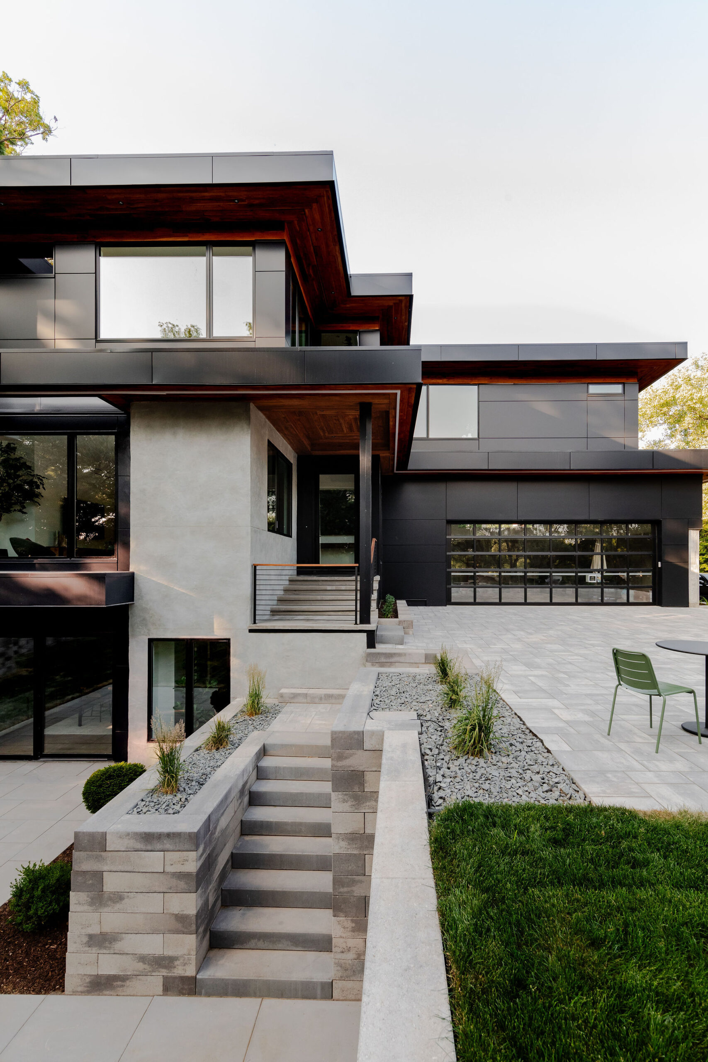
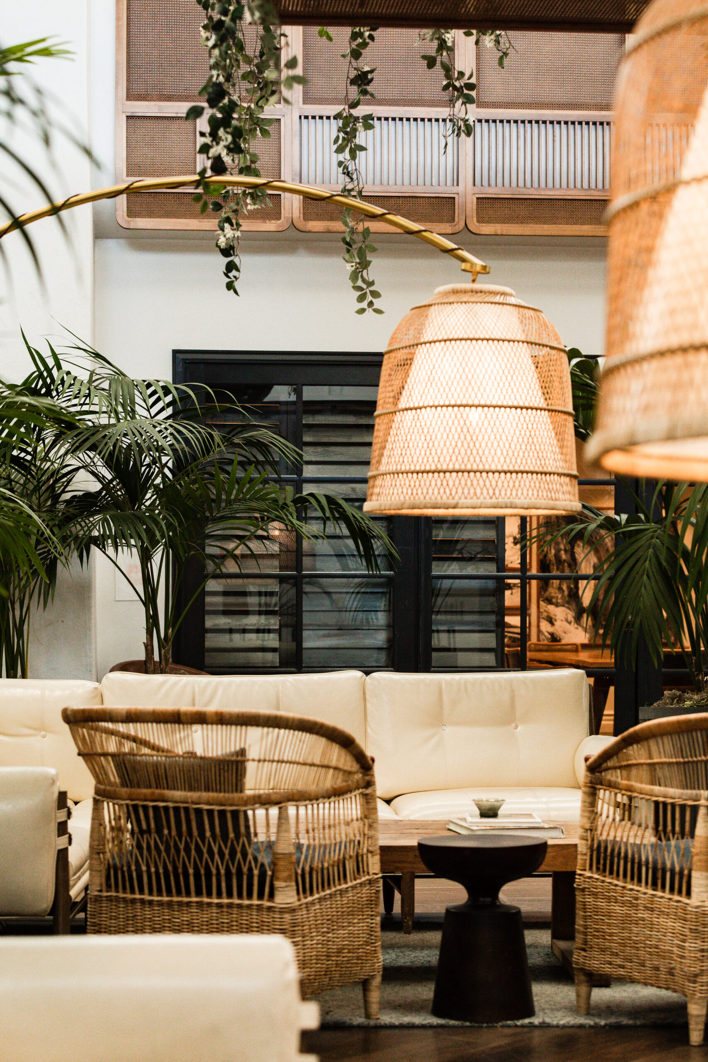
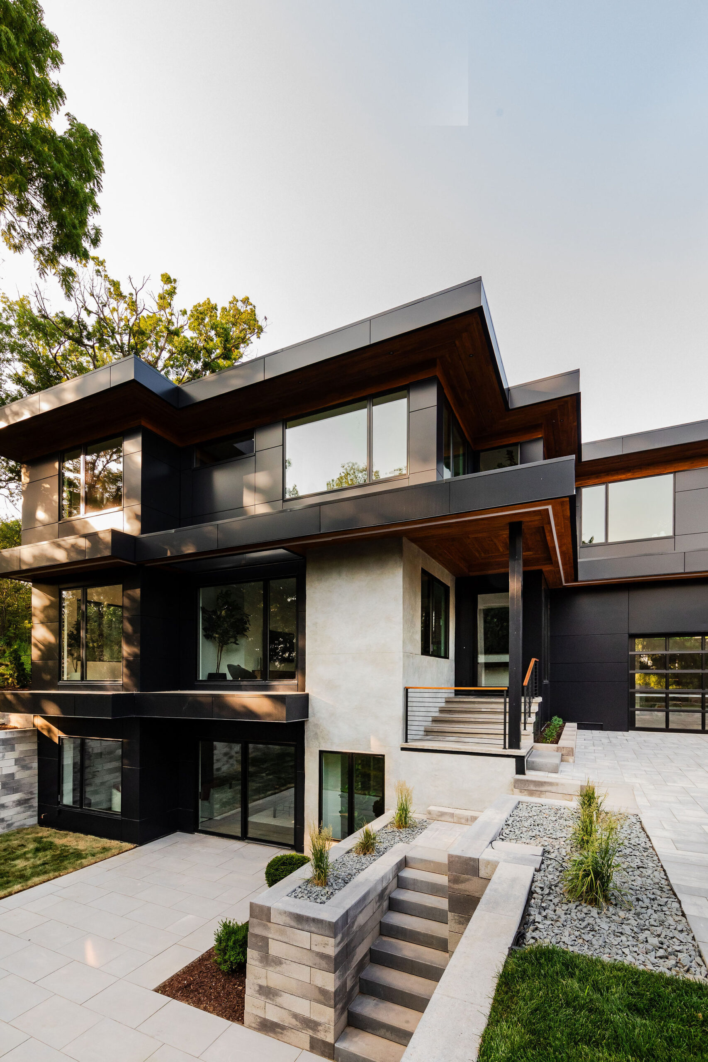
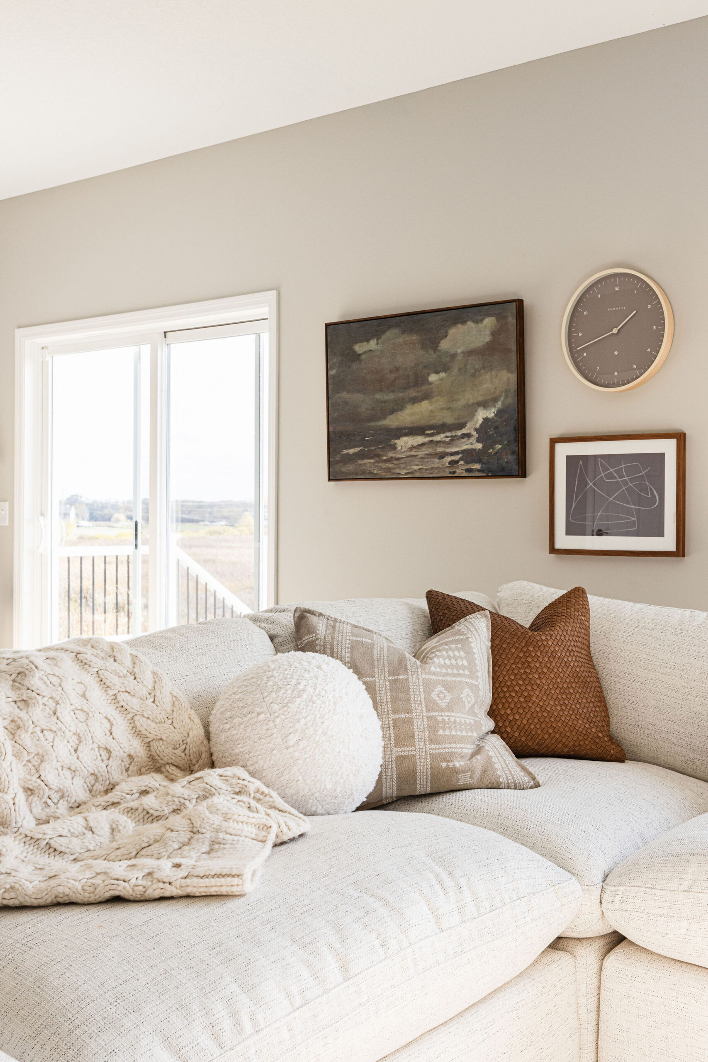
One thought on “St. Paul Craftsman Remodel Design”
Comments are closed.