
We’re back, sharing the daughter’s bathroom and bedroom behind #TheBradfordRiverHome project.
This was a full home design and remodel. Two bedroom, three bathroom, slab home located right along the Mississippi River.
It’s the perfect size and location for the needs of this family, and what dreams are made of. Yesterday we’re shared the reveal of the owner suite, tomorrow we’ll be back to share the kitchen, living and dining room area, which also makes it the ideal home for entertaining friends and family.
And today it’s all about the daughter’s bedroom and bathroom details.
This bathroom was so much fun to design out! Our client wanted her daughter to feel good in her space, and she is a little miss fashionista, so it was a lot of fun to design with them.
One of the must haves from this little lady was leopard or cheetah print wallpaper. From that first request we knew we were going to have fun in this space.
Before
One of the great things about this space, was that it had its own bathroom. The layout and the bones behind each space were great, but there was a lot of wasted space in the bathroom with the way that the shower was built out.
So we knew we could gain space as well as design it perfectly for this daughter, another wish list that we created was adding in a makeup station in addition to the vanity within the bathroom.
After
Black and gold, yet light and bright, with splashes of subtle pink was what these bathroom and bedroom spaces were all about. The wallpaper is definitely a favorite! It even has a soft texture velvet feel to it.
As it is a busy wallpaper, we just did it on one accent wall behind the vanity. And it worked perfectly, complimented with the sconce lighting and gold mirror.
And here was the adorable makeup station. Prior this was how you entered into the shower.
So instead of a wall, when you walk into the bathroom from the bedroom, we moved the shower right there on the left, and then that way we could have a wall on this side to utilize more space for another vanity station.
Mirror – Over Getting Ready Station | Lighting – Over Getting Ready Station | Vanity Station

A splash of pink, without it being overwhelming when complimented with white tile shower surround and gold fixtures.
Shower Head | Shower Arm | Hand Shower | Valve | Shower Drain | Bathroom Floor | Shower Floor Tile | Shower Wall Tile
Perfect glam space for a teenage daughter! What do you all think? What is your favorite design element within this bedroom and bathroom?
Design Selections
Wallpaper | Vanity | Shower Head | Shower Arm | Hand Shower | Valve | Shower Drain | Mirror – Over Vanity | Mirror – Over Getting Ready Station | Lighting – Over Getting Ready Station | Lighting – Over Vanity | Tank Lever | Toilet Paper Holder | Towel Bar Hooks | Robe Hooks | Bathroom Floor | Shower Floor Tile | Shower Wall Tile | Vanity Station | Turkish Towels and Blanket
Bedroom Flooring | Bedroom Light Fixture | Bedroom Paint Color
Disclosure: This post contains affiliate links. This means we get paid a small commission when you click through our links but are no extra costs to you.














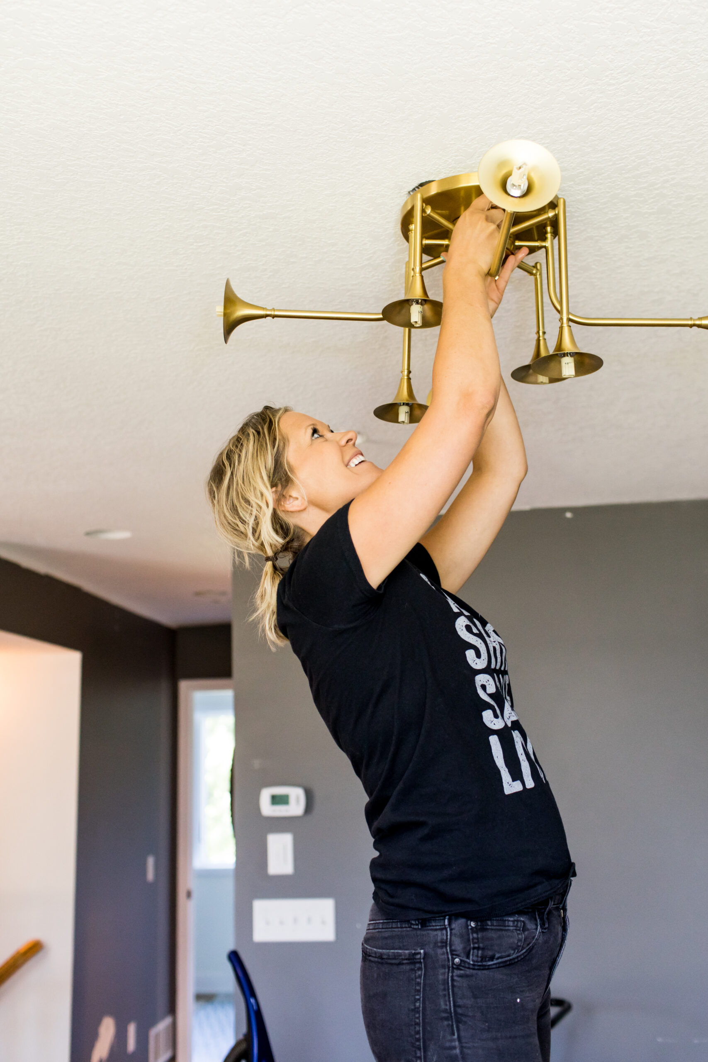
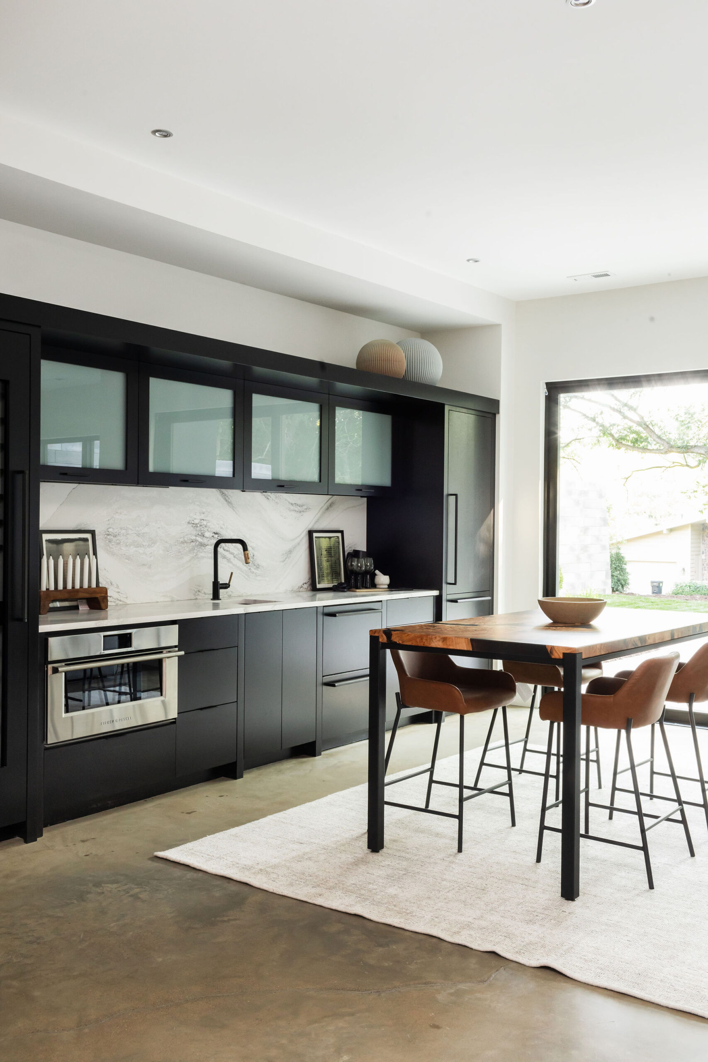
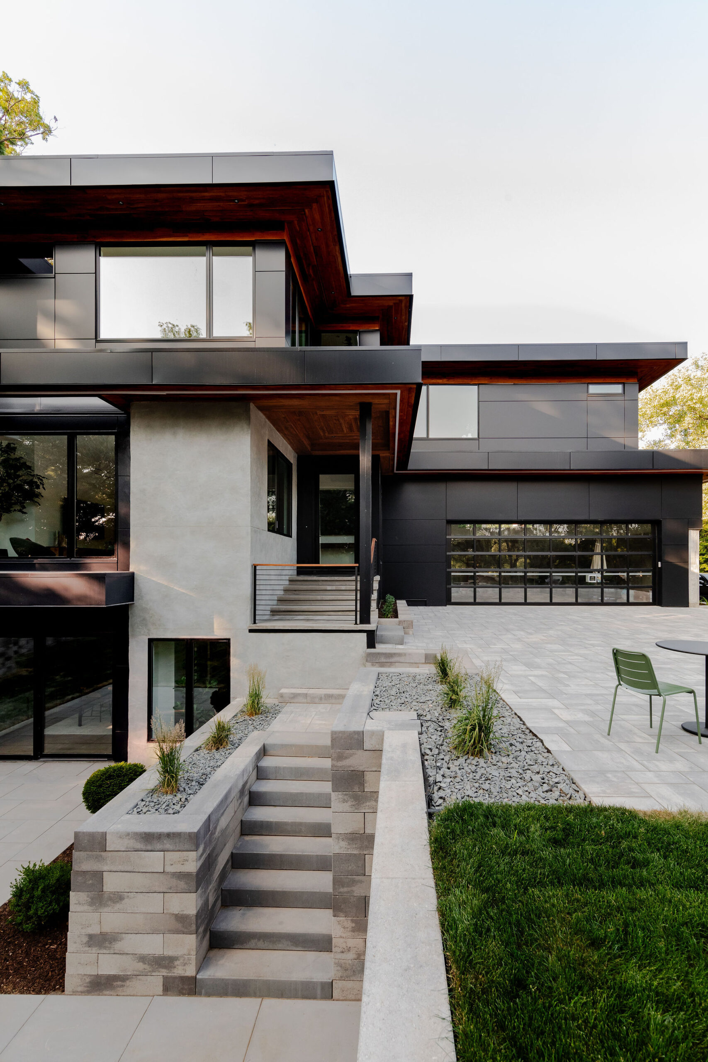
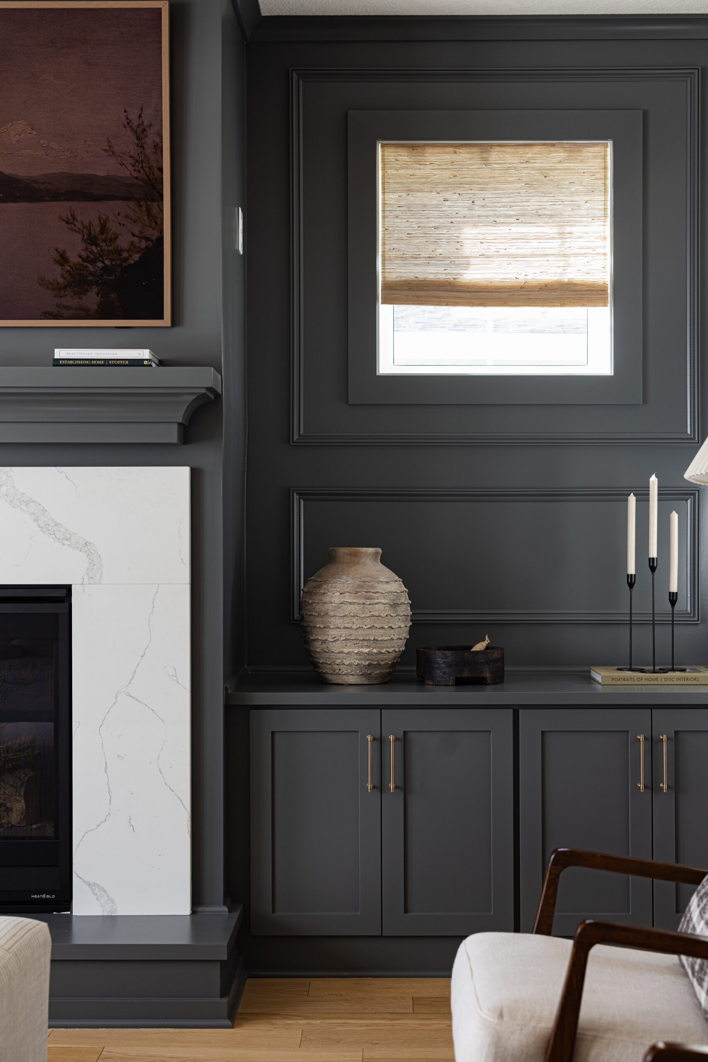
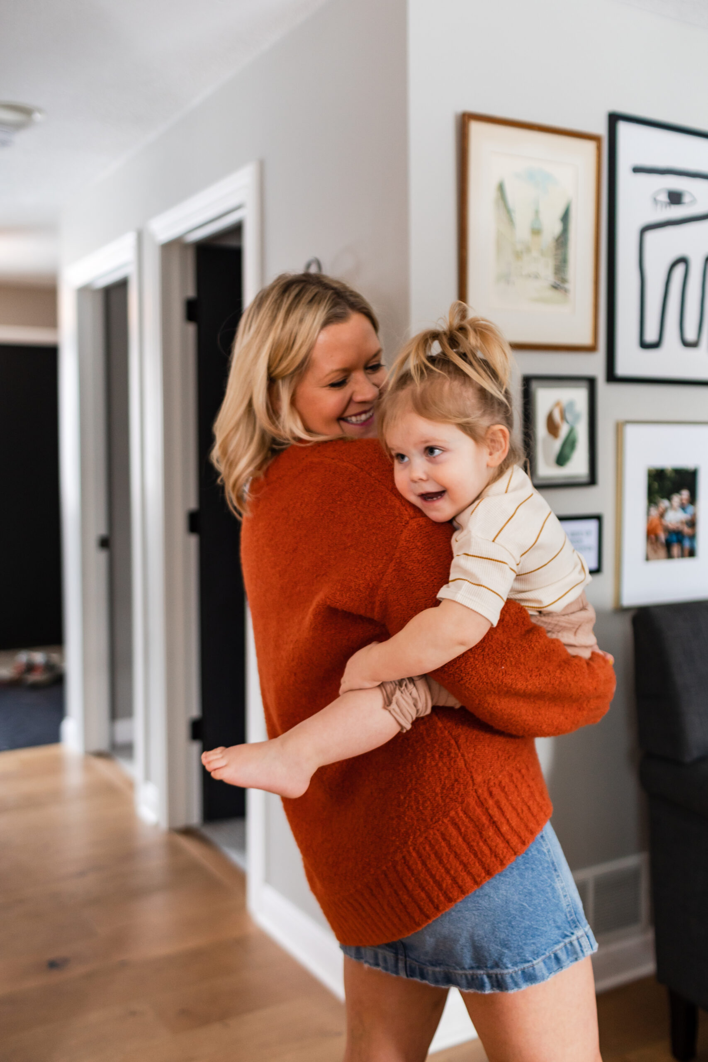
3 thoughts on “The Bradford, Daughter’s Bathroom Reveal | Before & After”
Comments are closed.