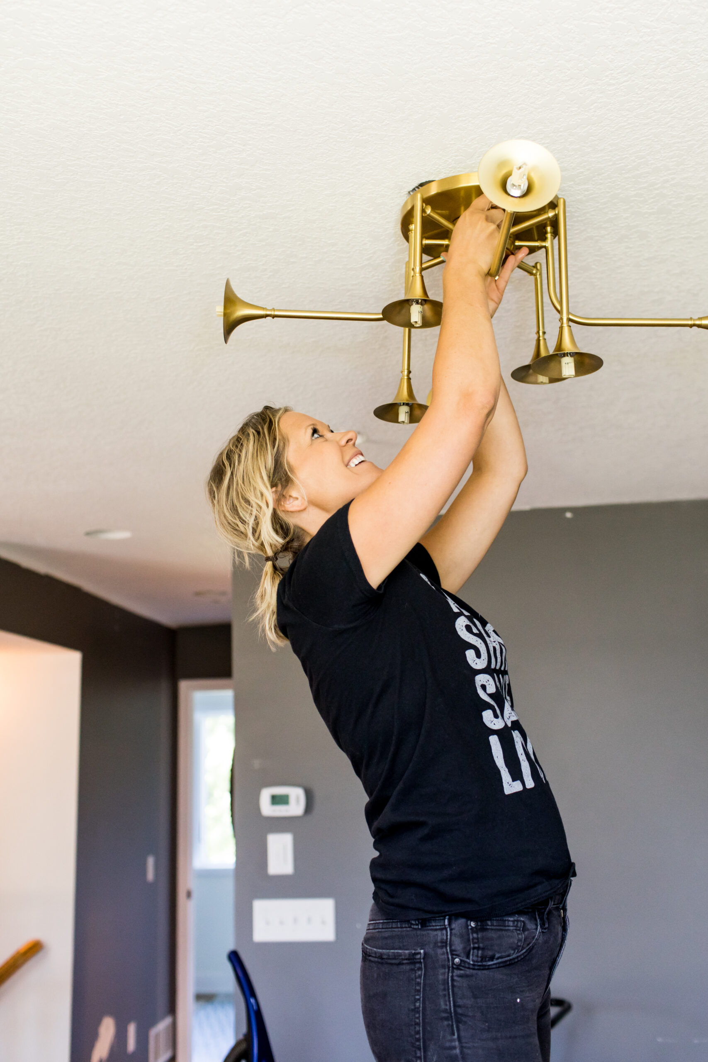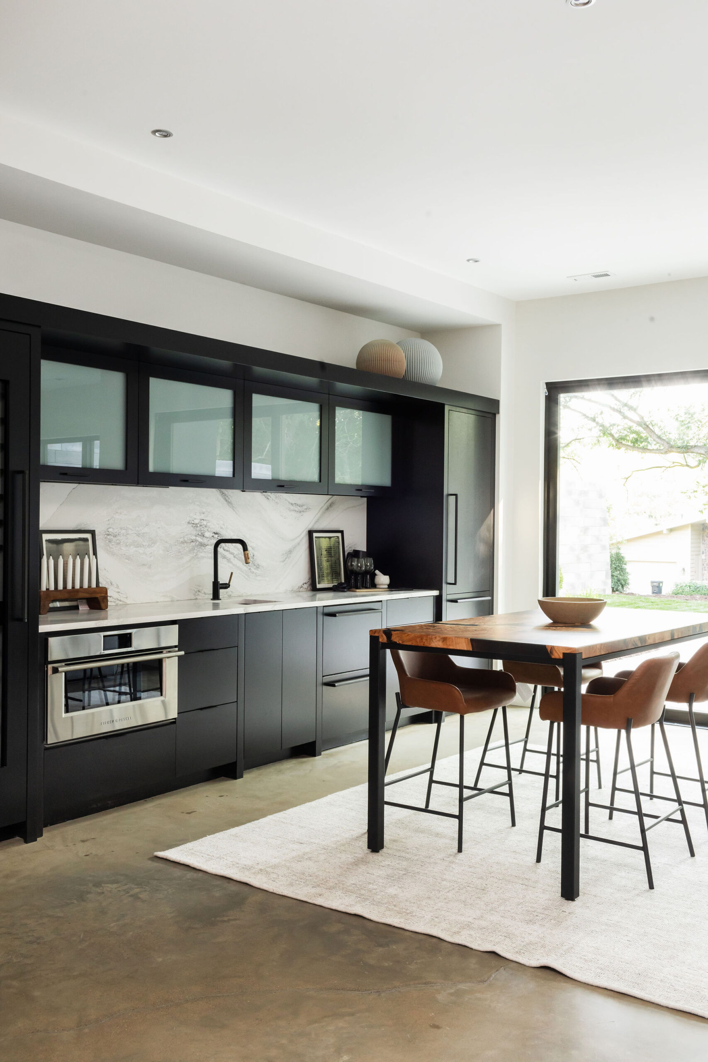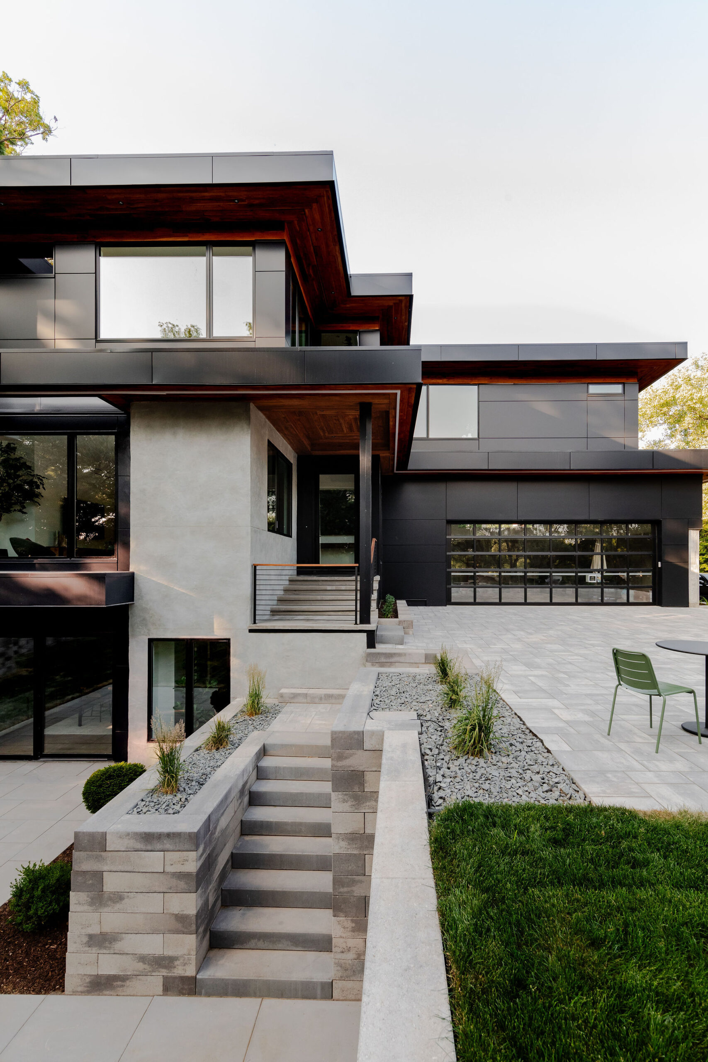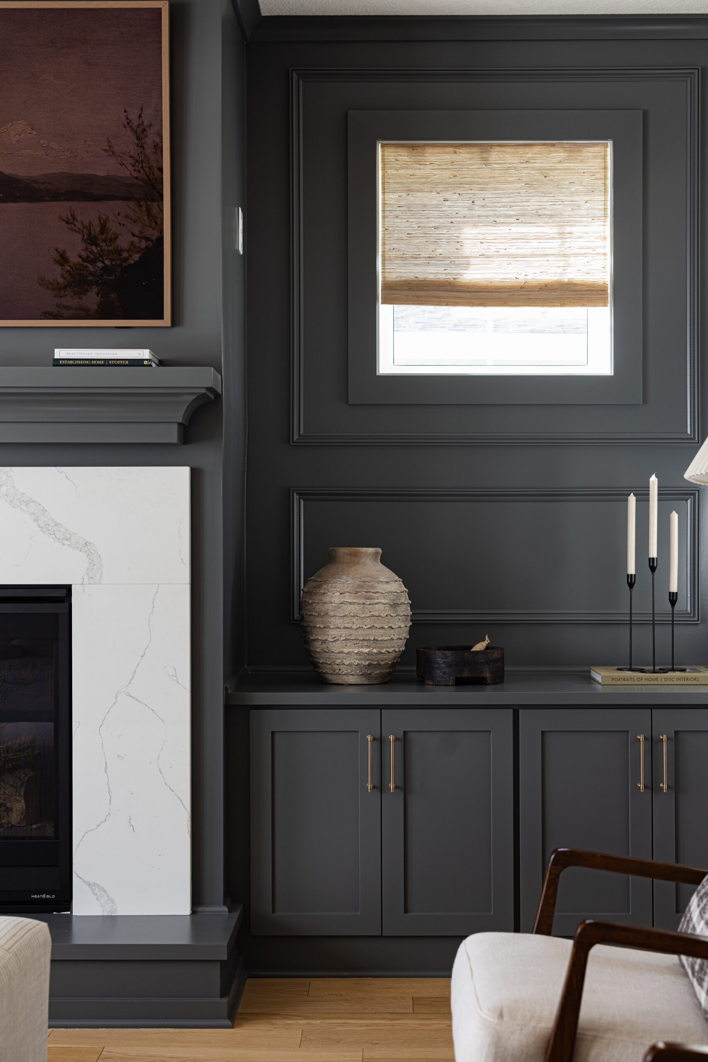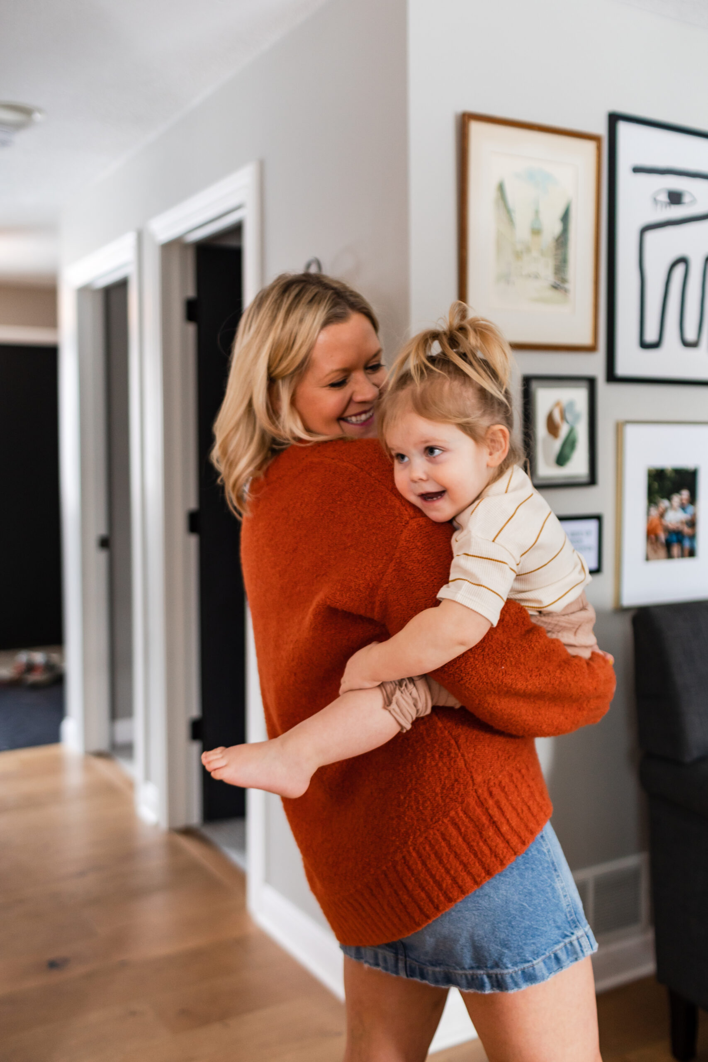
Hello, hello! We’re back with another kitchen and main-level project reveal.
And one that is long overdue as we wrapped this project up back in October of last year.
Better late than never!
If you missed it, we shared the primary and guest bathroom last week behind #TheLakeCove, and now today we’re back sharing the kitchen, living and dining room reveal. The rest of the condo unit.
While we were renovating the #CommerceCove unit, our lovely clients bought a second unit in the same building, just right down the hall. And hired us to come back to design and remodel that one, just double the size!
Our clients love to entertain, they are family orientated, and the property is on the lake … so as you can imagine, their homes’ are revolving doors in the summertime, and they needed more space.
This was a full condo gut and remodel, unlike the last one, and we had a blast with our clients designing it out.
Kitchen & Bar
Everything within this condo was pretty closed off. When you entered the space, to the left tucked back away was the kitchen space with a little peek-a-boo opening.
And the kitchen was a tight long galley kitchen. Being our clients love to entertain, this area was less than ideal to cook and keep the conversations going with their guests.
All the walls came down!
Before

Designs + Renderings
Our clients wanted a clean and sleek modern design, yet not too dark. Dark cabinets with a light and bright feel!
Within the renderings below, on the left hand side beyond that slat wall was actually a bedroom that we removed. We incorporated a slat wall so that the natural light from the waterside views could shine through into the kitchen.

After
One of our favorite features was the wine chiller within the countertop.
Shop This Look
Cabinetry Paint | Cabinetry Hardware | Faucet | Pot Filler | Backsplash | Countertop | Pendants | Range | Dishwasher | Fridge | Microwave | Sink |
Main Living & Dining
Before


Designs + Renderings
After




























