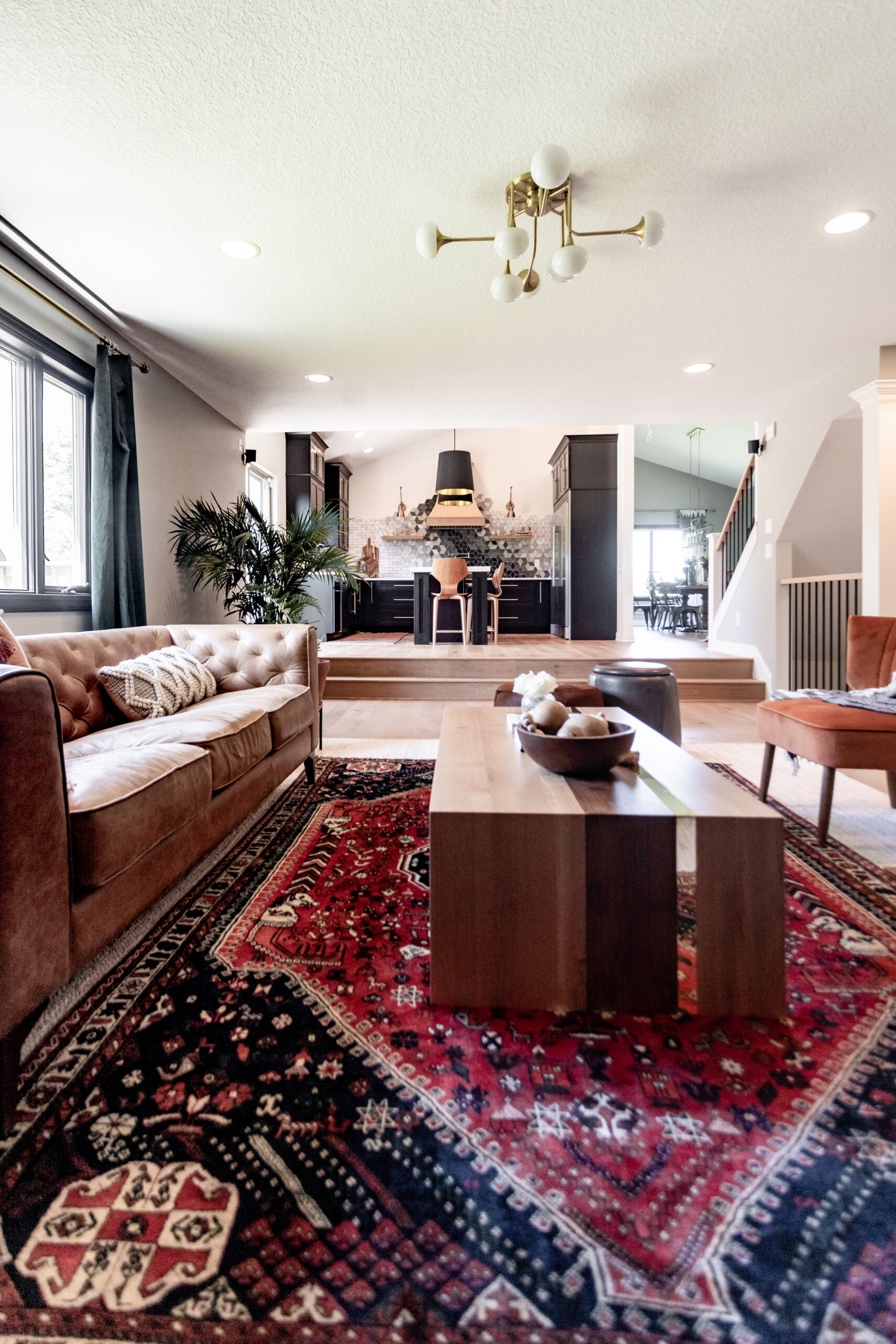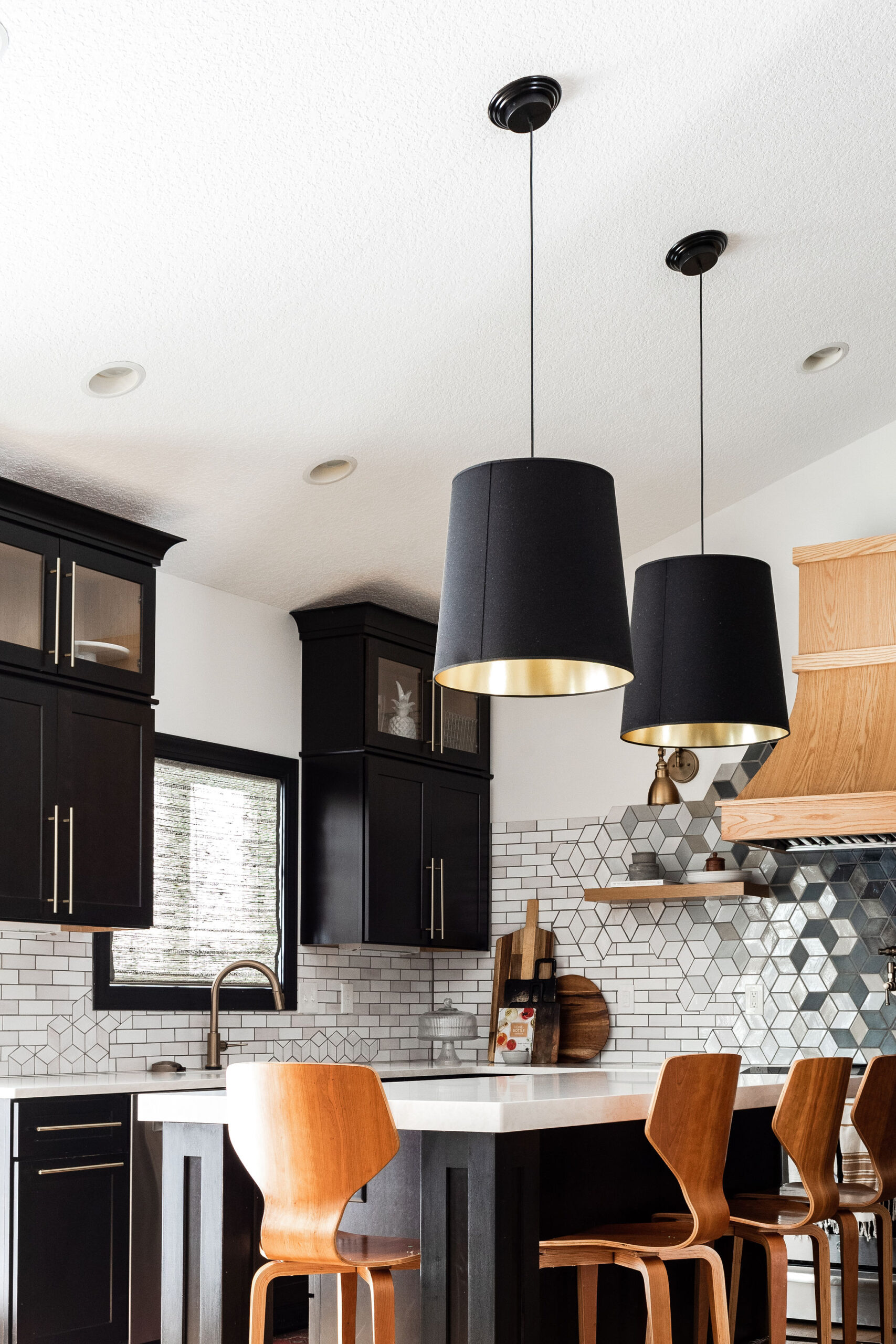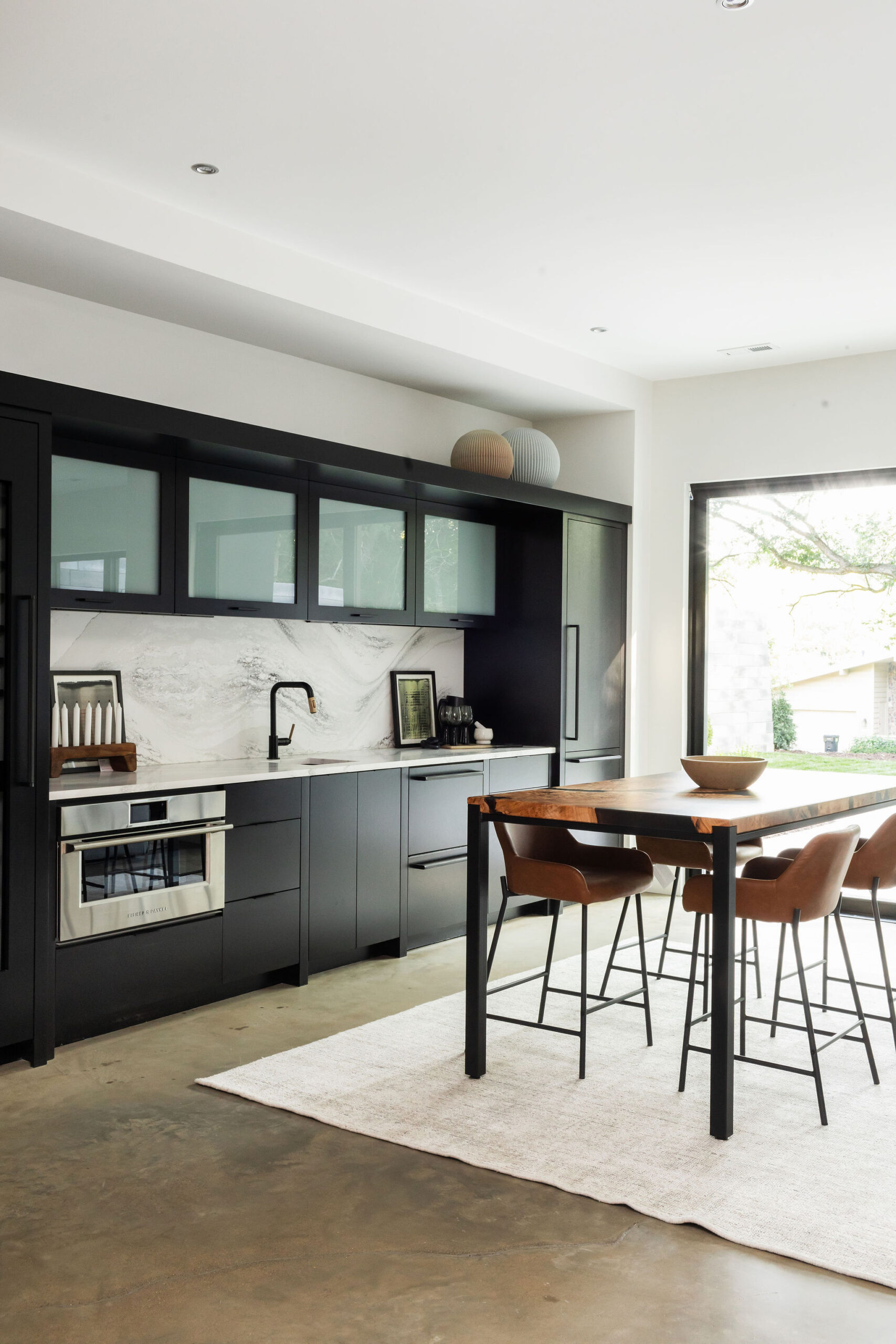
Our team has been busy behind the scenes wrapping up a few projects lately, and The Primrose Place, while a smaller project, was a mighty one.
We started working with these clients back last year, and after countless delays and extended lead times, we’re here with the reveal of their entertainment wall in their main living room.
Before
Our clients had moved into this builder grade home a few years prior and were ready to make a statement in their main living room. It’s the first thing you see when you walk in their front door.
The previous owner’s had done a great job at enhancing the builder grade finishes throughout the rest of the home, but this wall was lacking character – and that’s why they called the c2s crew.
When we walked into their home, we could tell see their design style by the styling/furniture throughout – a very classic, timeless design style with a touch of modern farmhouse.
Design & Renderings
When designing out this space, we knew that the wall of cabinets had to make a statement, but also be complimentary of the vibe going on in the rest of the main level. We envisioned warm cabinetry with a dark & moody fireplace tile, paired with gold hardware.
We suggested to go with a simple, framed out fireplace mantle. It’s one of our favorite ways to keep a mantle involved in the design, while still having clean lines throughout the space – and mantles always add a dose of coziness.
With the renderings, we gave a few different options to see which our clients preferred. We kept the color scheme similar throughout – natural white oak cabinets with a mix of black, white and timeless finishes.
For option one of renderings, we kept the fireplace portion simple & clean – black tile surround under the mantle, and kept the cabinetry in a simple white oak.
The second option was to do tile all the way from floor to ceiling, and to ditch the mantle. We also threw in some black shiplap into the back of these built in’s to enhance the mood of the space.
A combination of options one and two, option three gave the option for floor to ceiling black tile, no mantle, and simple cabinetry without the shiplap detailing.
And last, the winner! Option four was a combination of option one and two – combining the black shiplap detailing in the cabinetry as well as the simple, fireplace design with the tile underneath the mantle.
Reveal
And, after waiting a few months for the cabinets to arrive – it’s safe to say they were worth the wait.
From rendering to reality, this wall took shape, and fast. We found out the cabinetry install date from our friends at Regalwood and back dated our construction plan from there.
We framed out the fireplace, had the insert installed, and once the cabinets/mantle were in, the guys tiled the fireplaces with one of our favorite black tiles.
It’s funny – we plan these projects so far in advance and then wait for all of the pieces to come together.
With this one, since the main portion of the install was cabinetry and that’s one of the longer lead times we are seeing in the industry at this point – so we finalized designs and waited about three months to get the cabinets installed.
But, when the cabinets were ready – so were we!
The whole process of installing & finishing probably took two to three weeks which seems like nothing compared to the wait for materials.
The construction industry is another dimension right now, and we’re navigating it day by day.
The black tile and shiplap combo brings in that moody pop that we were looking for in the space. It ties their whole main level together completely.
You’ll also see a few of our c2s shop items sprinkled in on these shelves – and our clients loved them so much, they kept most of them styled the way you see them here.
That’s a wrap on #theprimroseplace project. We’ll be back with more reveals of this recent wave of projects soon!
Selections
Rift Sawn White Oak Cabinetry | Shiplap Paint Color | Fireplace Tile | Hardware | Antique Silver Planter | Mango Wood Chain | Dried Natural Bunny Tail Grass | Dried Natural Canary Grass | Dried Natural Craspedia | Dried Natural Leonurus | Embossed Stoneware Vase | Fluted Marble Vase | Small Marble Vase | Mango Wood Bead Garland | Marble Arch | Marble Bookends – Beige | Reclaimed Wood Candle Holder Set | Aqua Stoneware Vase Set | White Stoneware Vase
[slick-story src=https://construction2style.com/web-stories/primrose-place-reveal/]
























Hi Leigh – the mantle is custom made by the cabinetry vendor we used on this project, which was Regalwood Cabinetry. Hope this helps!
How was the fireplace surround/ mantle made or was it sourced? If so, where is it from?