
Happy 2023! BIG goals and dreams for us over here at c2s for this upcoming year.
November of ’22 – we kinda overlooked it … it was THE TEN YEAR mark since we launched the c2s blog. A tiny little platform on the world (wild) wide web. Sometimes I feel like we’re just getting started…
One of the most exciting things coming up for 2023 … say hello, to the #ArrowheadArtisan custom home!
A custom new home build that we’ve been working hard on and are bringing to market for one new lucky homeowner come spring 2023. This is a 7,800 square ft. one-of-a-kind custom spec home located in Edina, MN within Indian Hills.
And we’re excited to share that it will be on the Artisan Home Tour here in the Twin Cities for the full month of this upcoming June. This means you can all come to tour it in person, and our team will be there all weekend long wining, dining, and taking you on personal tours.
Mark it on your calendars now and come and hang with us, every weekend in June! And, even better, in exciting news – alongside our silent partners in crime, our goal is to do one full custom spec home per year moving forward.
While each and every home will have a totally different vibe. We’re already working on the next home that will be located in Medina for the 2024 tour, which will be an Aspen Colorado takes MN vibe.
And we’ll start sharing those details with you sooner than later and taking you along for this wild and crazy ride.
Exterior Rendering
While we’re currently under construction, these renderings within this blog post will truly showcase what this home will soon be.
Cruising to the finish line to have it on the market come March in which will be listed with Peter Prudden with Prudden Companies. This whole custom home has a very modern vibe!
Modern is a static term used to describe a specific time period, and it marks the beginning of the 20th century. Some common characteristics of this style include large windows, high gloss finish with chrome accents, explained Karen Rohr.
It also incorporates simple decor with contrast such as white or black; whereas, adding white brings expansiveness and adding black provides a feeling of elegance. Modern interior design focuses on simplicity and minimalism lifestyle.
It’s about making things clean, uncluttered, and easy to use. This aesthetic has become increasingly popular in recent years as we move away from the ornate and complicated designs of the past.
Many people see minimalism as a breath of fresh air, and it’s easy to see why.
And that’s exactly the look of this home – black exterior high gloss, with accents of walnut. Clean and simple design with oversized, large format tile.
Large open windows, white walls, and statement lighting.
Here’s a glimpse at the back of the home, which is also on a dead-end road. The back portion of the home has a walkout from the kitchen and living room area, with an outdoor fire pit, grill area, and chill area for relaxation.
And this will be my favorite view! Outdoor in-ground pool, with a grill area, that walks out from the lower level.
Foyer + Living
Here’s where we’re currently at, under construction! And here is the front entrance, and foyer area.
We’re still waiting on that window to the left right there. Hardwood, white oak, flooring – in which we did a herringbone statement flooring design right by the front door.
To the right in the photo below, is one of the living/sitting rooms.
Only a couple more weeks of waiting time for this front window!
Floating Stairs
Within the middle of the home will be floating custom stairs that suspend all three levels. The steel you’re seeing now will be wrapped in white oak, with stainless rod railings and a walnut handrail.
The stairs are going to be one of the coolest features within the home, a statement piece right in the middle of the open-concept home. Wrapped around the stairs are two different living rooms, a dining room, and a kitchen.
Where these temporary stairs are, will be the dining room. Which also has oversized sliding doors that walk out onto another patio that wraps around three sides of the home.
Rendering
Living Room
Another great feature is this 25′ concrete fireplace, which is from the kitchen view.
Rendering
Within the photo below, the entire wall up top will be spanned with a reeded panel, walnut and black, in which will wrap around by the stairs. And then all the posts will be wrapped in walnut.
Kitchen
View of the current state of the kitchen. As you can see in the renderings you’ll be looking right at the cooktop, with the sink to the left under the window.
Within the renderings beyond the double oven and fridge, there is a full walk-in pantry that we didn’t get any under-construction photos of being it’s a blank empty room.
Rendering
Office + Bedroom
Welcome to the office, which is right off the main level. This room could also be used as a bedroom, but we’re calling it the office and are going to stage it as such.
Why we thought it would make a great office was that we created a door to enter as well, right off the patio. Clients could come and go and also – if you need to grab a quick breath of fresh air really fast.
This room isn’t far from the front door either. And we did the herringbone design in this room, which complements the same design in the foyer area. Every bedroom within this home has a closet and its own personal bathroom as well.
Third Level
Moving up to the third level … again where you see the temporary stairs now will soon be the dining room. And here’s a better look at that wall where we’ll have the slatted detailed wall.
Just on the other side of that wall are the primary bedroom and bathroom. The upstairs consists of four bedrooms, four bathrooms, the laundry room, and another simpler living, hangout area.
Primary Bedroom
Welcome to the primary bedroom! This is anyone’s dream!
Oversized bedroom, with another cozy reading nook. A fireplace that separates the bedroom from the bathroom…
Primary Bathroom
This is what bathroom dreams are made of! As you’ll see in the renderings we’ll be doing large oversized tile that will span the entire bathroom from the floors to the walls.
Right below the window, you can find a soaking tub. And two bathroom vanities will be placed right where this photo was taken, which will lead into an oversized walk-in closet. With a separate toilet room.
The toilet room you can see right there on the left-hand side with a pocket door.
Rendering
Who wouldn’t love to start or end your day right here?!
Complimented with walnut vanities and gold accents. Right through that door is where the closet room is, which we haven’t photographed quite yet.
But one thing we’re very excited about is that Built to Last will be doing all of the closet build-outs and organization throughout this home for the primary bedroom closet and several guest bedroom closets!
Guest Bedroom + Bath
While every room in this home has its separate look, we didn’t grab shots of all because this is as exciting as it gets currently.
This is one of the bedrooms and bathrooms on the upper level. The other two bedrooms upstairs have a full walk-in shower. This is the one with the standard tub.
And there’s an entire lower level where this came from as well! That will have a bar area, hangout area, bathroom, gym, movie room, golf sim, and another bedroom with a bathroom.
All that will be right off of the pool area. Stay tuned for more goodness to come as all of the selections, especially the tile, will be rocking and rolling this month of January and we’ll be sharing it all.
Indian Hills in Edina is truly such a dreamy area for Edina MN real estate! Even in the snow, here’s a shot from the road.
But once summer comes, these trees are all filled in and you’ll be feeling as if you live in a tree fort. Excited to bring this to market come spring and I hope you all will be coming by to see us in June for the Artisan tour! Also, if you’re looking for an Edina Realtor check out our friends at Nevers Perpich Real Estate who specialize in Edina real estate.
Rendering Credit | Photography Credit







































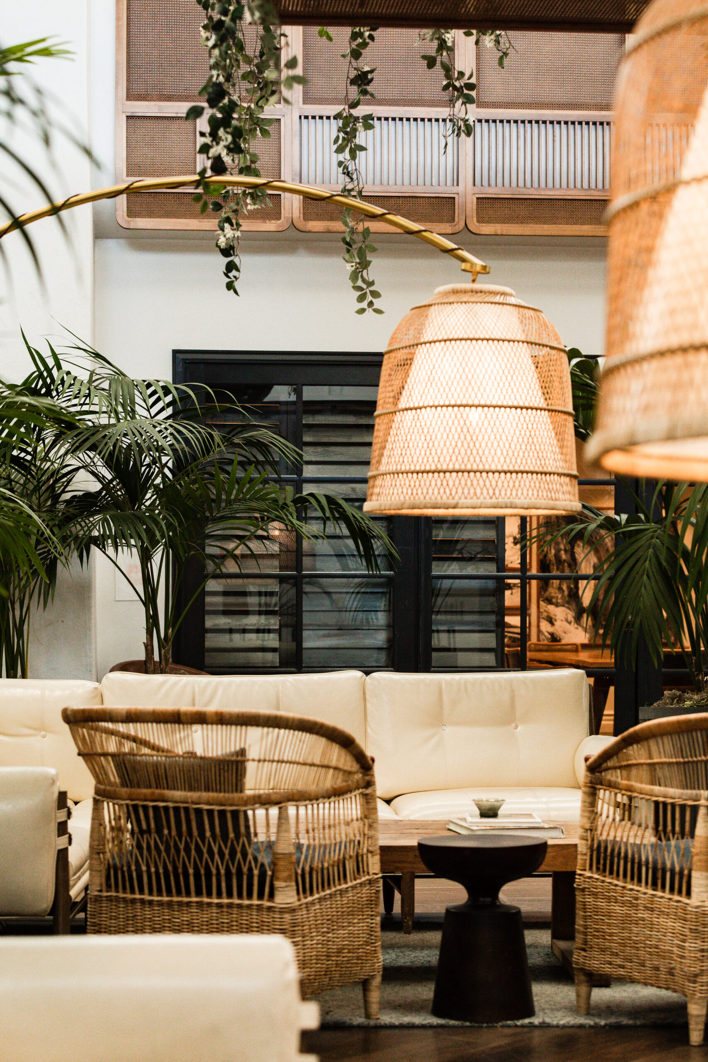
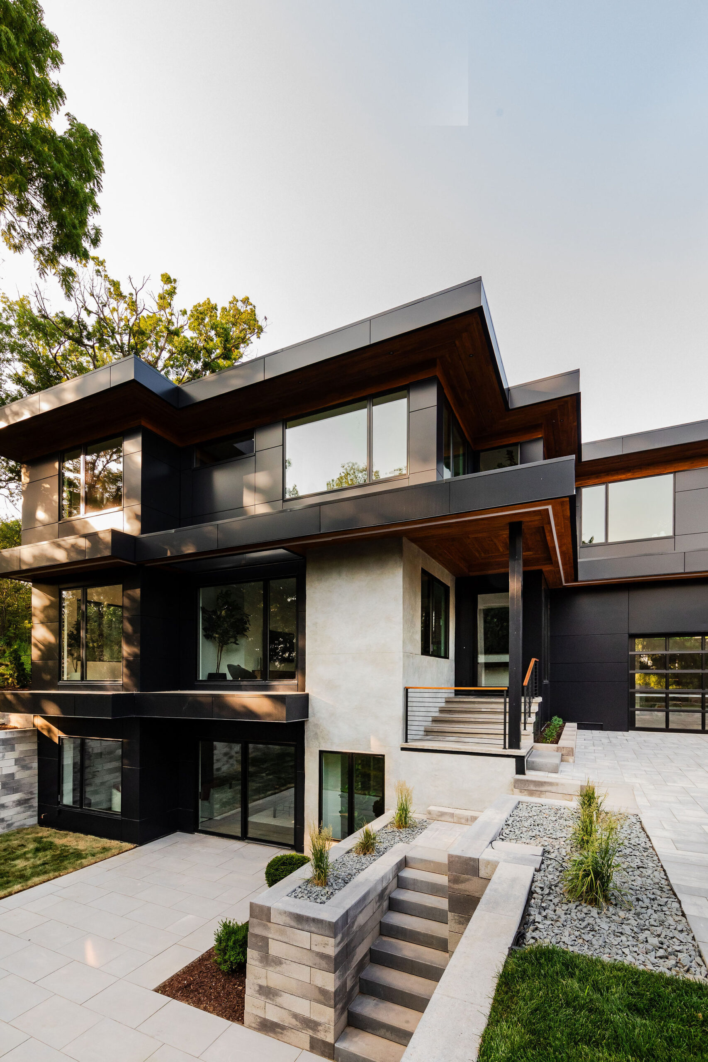
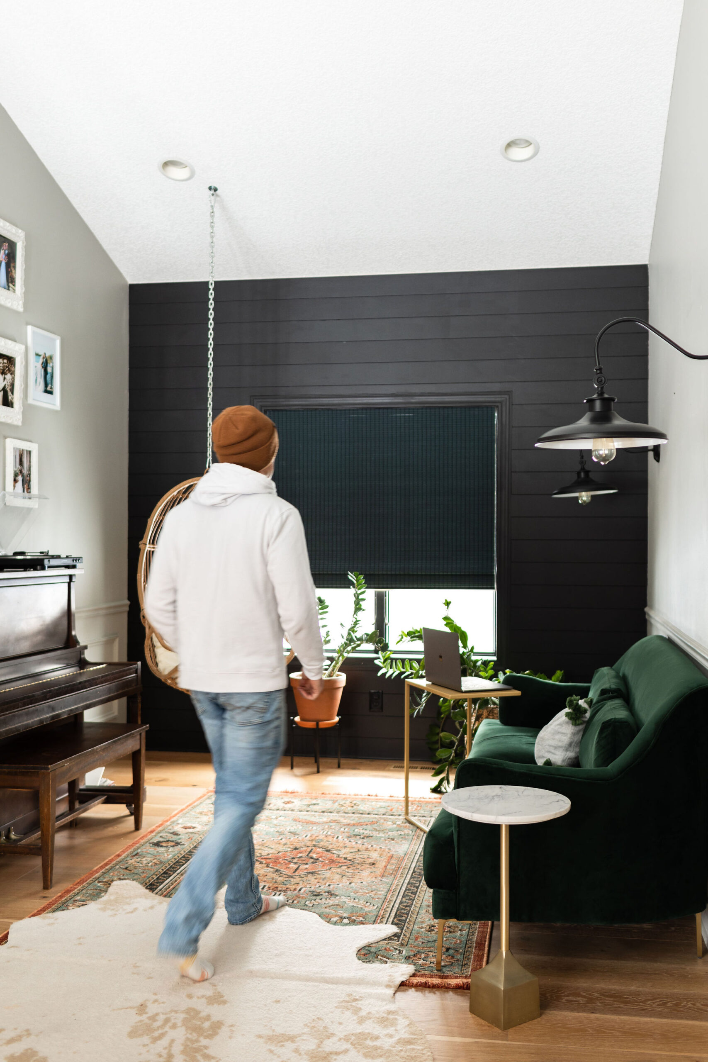
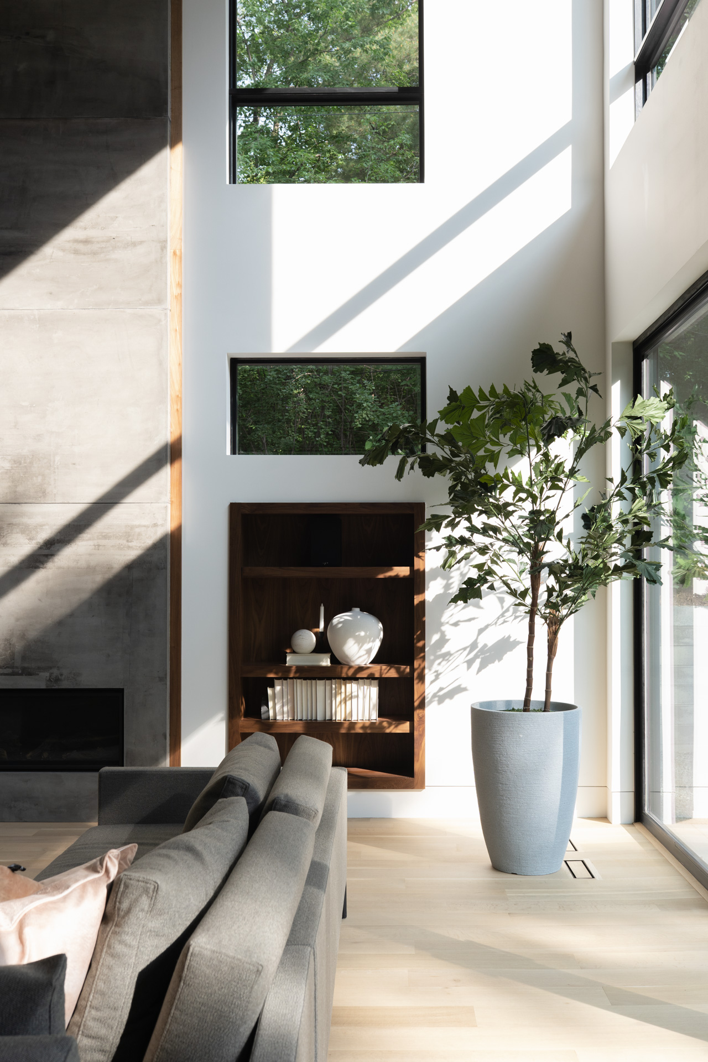
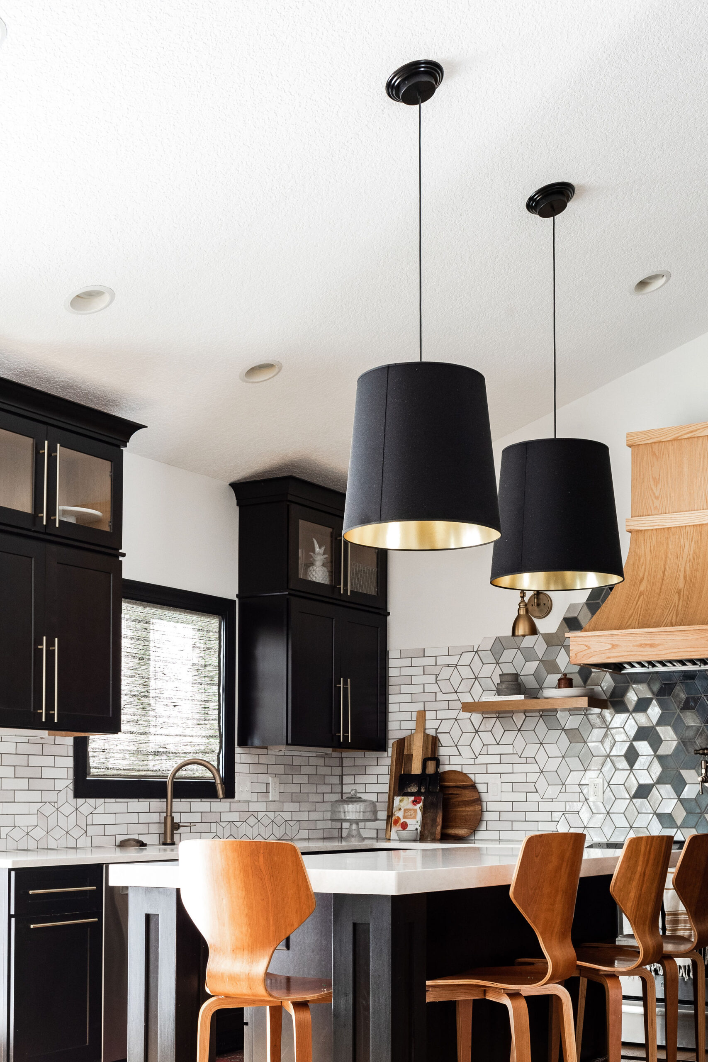
2 thoughts on “Welcome to Arrowhead Artisan | Custom New Home Build”
Comments are closed.