
A new project is underway and we’re calling this one, The Wooded Way. It’s a farmhouse-style lower-level finish that includes a living room, bathroom, a couple of offices, workout room, and bedroom.
This has been a great project from the start with (yet again) the best clients. I know, I always say we have the best clients, but we really do! These clients found us from a previous bathroom remodel that we did years ago, and then our kids happened to go to the same daycare together. They have been great every step of the way, trusting our vision and our process, which always make for a seamless process.
Before
As you can see the entire lower level was unfinished. Our clients built their home not long ago and left this to finish at a later date.
Right here you’re looking at the soon-to-be bathroom, workout area, and bedroom.
One of the big requests from our client was to do a wood-burning fireplace.
Designs and Selections
Living Room
Wall Paint | Misc. Lighting | Fireplace Tile Surround | Mantel | Lighting | Interior Door Hardware |
Bathroom
Wall Paint | Sink Faucet | Sink & Countertop | Flooring | Mirror | Lighting | Shower Wall Tile | Shower Floor Tile | Shower Fixtures | Toilet Paper Holder | Hand Towel Ring | Towel Bar Hooks | Tank Lever | Shower Drain
Bedroom & Offices
Wall Paint | Bunk Bed Paint Color |Misc. Lighting | Desk Area Sconce Lighting
Owner’s Bathroom
Mirror | Light Fixture | Faucet
Desk Area
Renderings
We focused the renderings on the fireplace wall as well as the desk area, and oh man did they turn out beautiful! It has been a blast seeing these renderings come to life during the construction phase.
Under Construction
We are wrapping up construction on this project. Nearing the finish line! As construction has gone on, we’ve made sure to document the progress.
We are counting down the days until we get to reveal the finished product!




















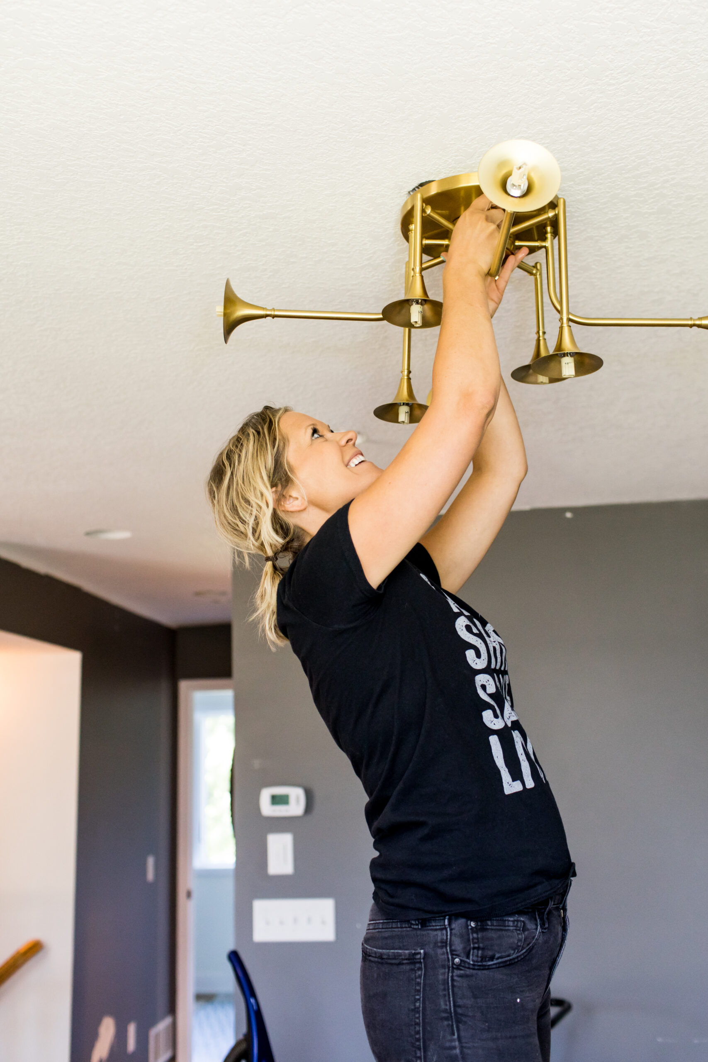
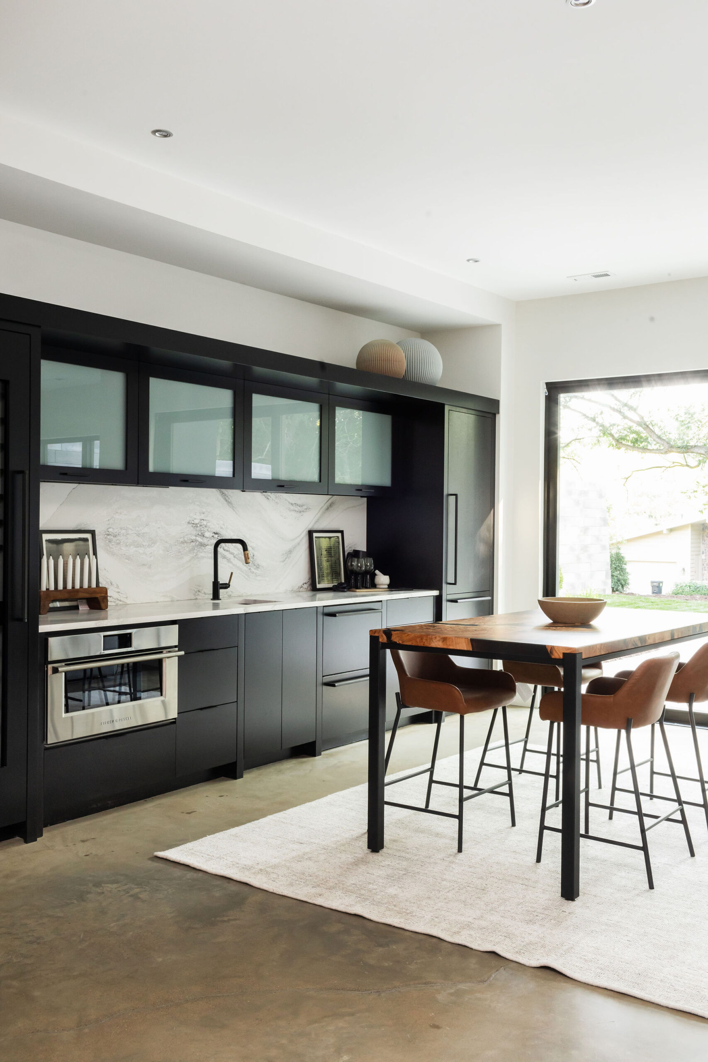
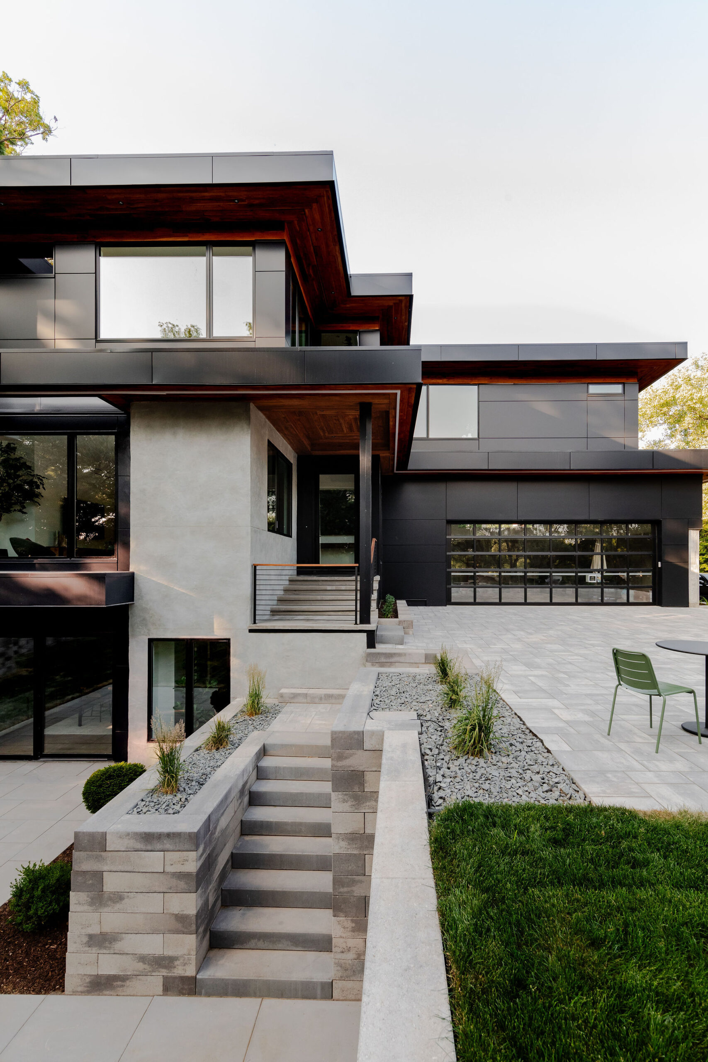
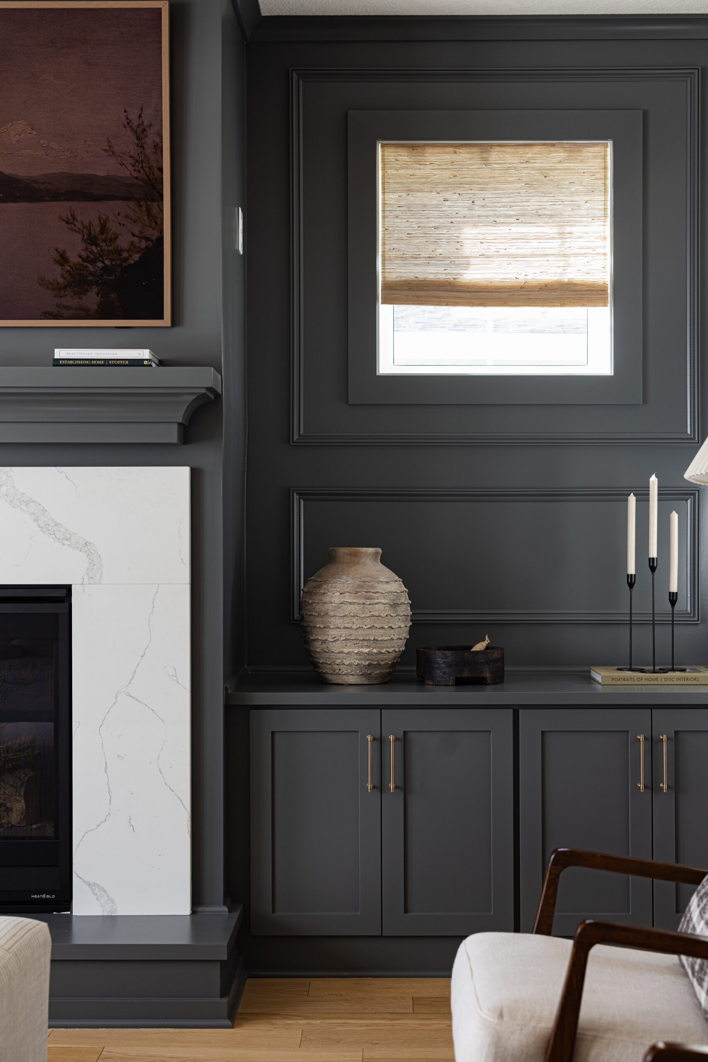
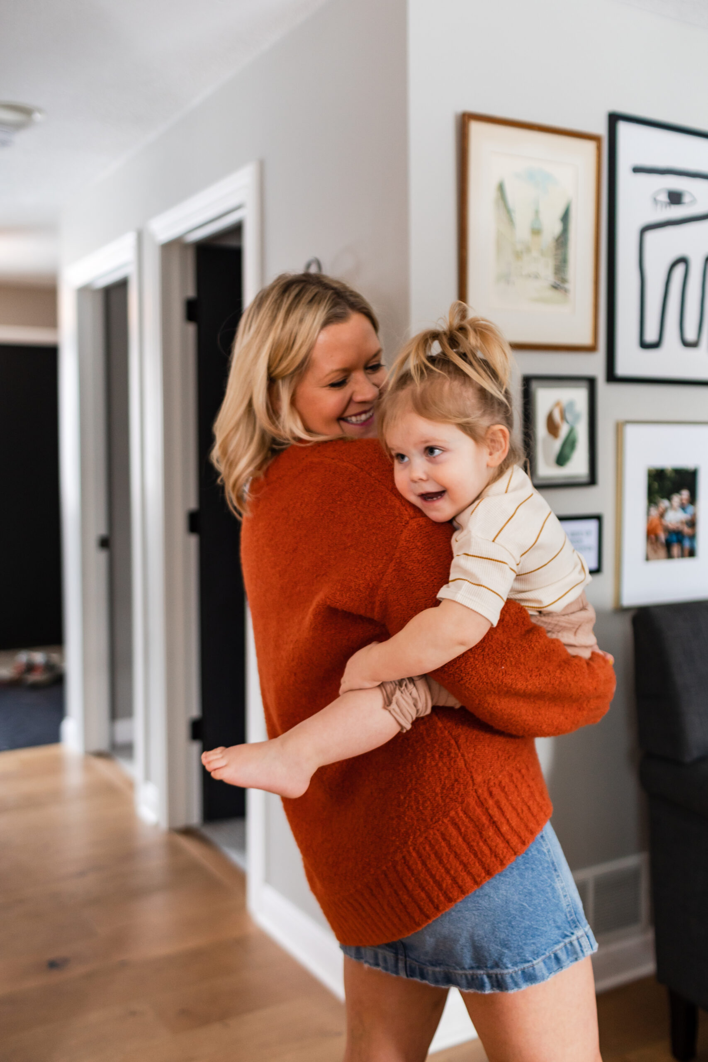
Useful post; your articles are best. Thanks for Share.