
As you know, our kitchen remodel is underway. However, we’ve now been at a standstill for two weeks due to permits and inspections. The story of our life, but we’re not complaining! We’re back to moving forward this week. We got our eyes on the prize, a new kitchen.
And now, we decided to put a bathroom into our basement while we’re doing our kitchen. Because, why not?
In our basement, we have a storage and utility room. Another one of the bonuses we realized when touring the house, there was already plumbing roughed into this storage room. We knew we would eventually be able to add another bathroom.
So while we’re tackling the kitchen, Jamie thought, since our plumber and electrician will be out here, we might as well finish off that bathroom. Kill two birds with one stone to save on costs.
We haven’t even thought about what style we’re going with for the space. It’s on my to-do list, and you guys will be the first to know.
It’s going to be a basic 1/2 bath though, nothing too fancy. No shower. Just tile, toilet, and vanity. Which actually sounds a little more exciting! I love a good statement small bath, so here we go! A fun tile or cool wallpaper is all I got in my mind.
We’ll be knocking in this wall in right here…that pretty little blank space to the left of the pole.
It’s already framed up on the backside for a door, so we are good to go! We love when people build smart. This quick, finished bath should be smooth sailing.
We’ll keep you guys posted on the progress and what we decide to put into this quaint little space.

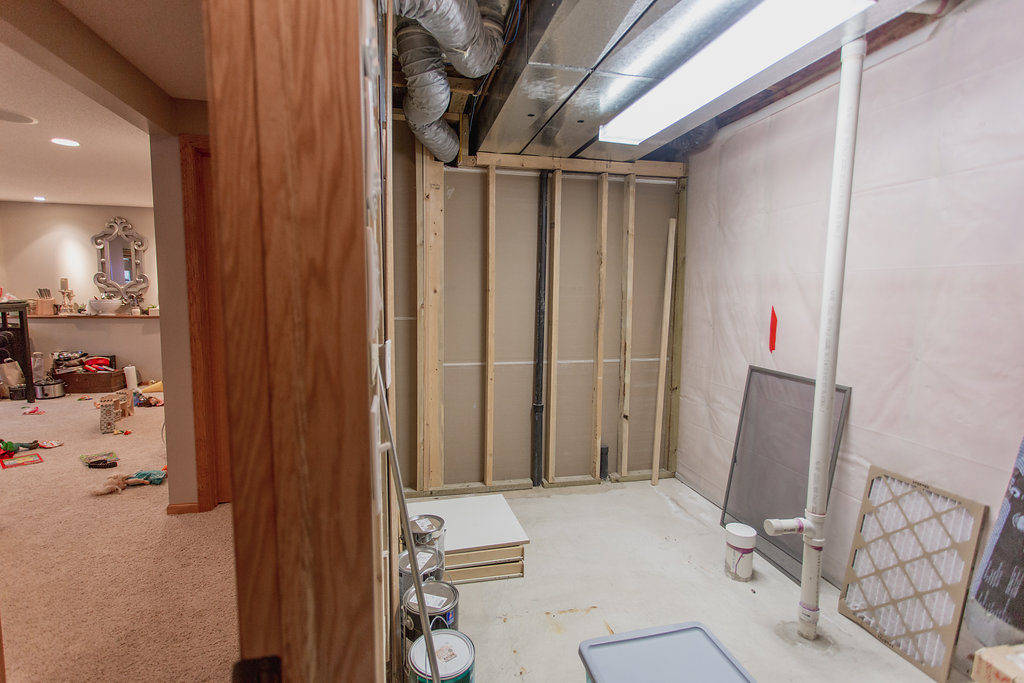


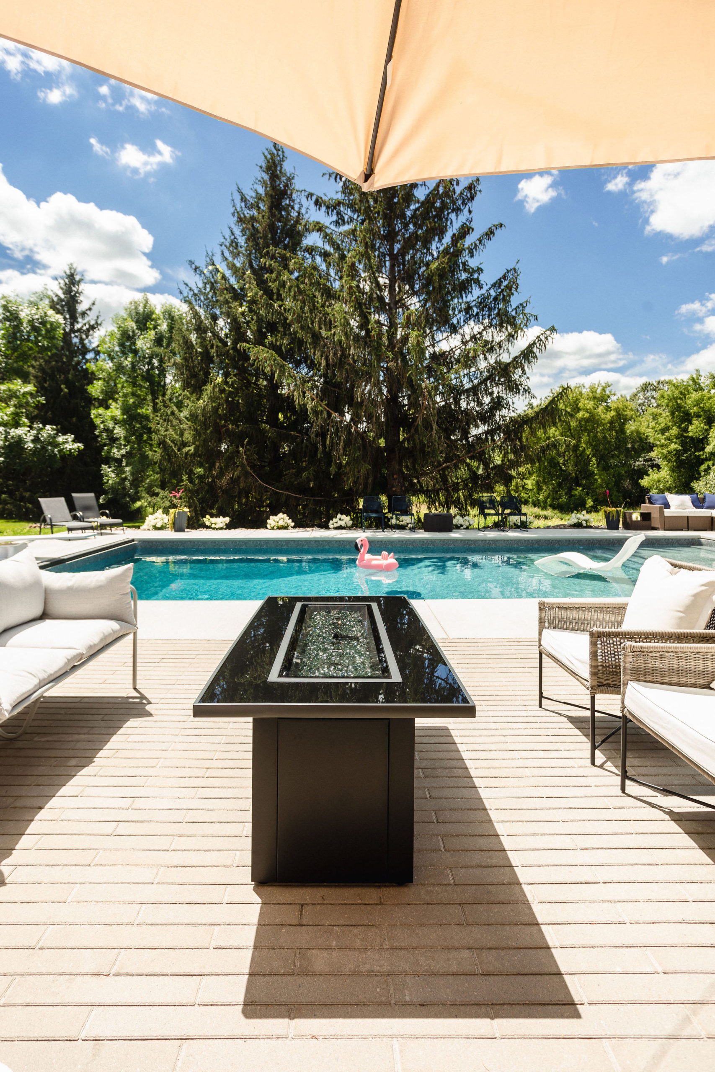
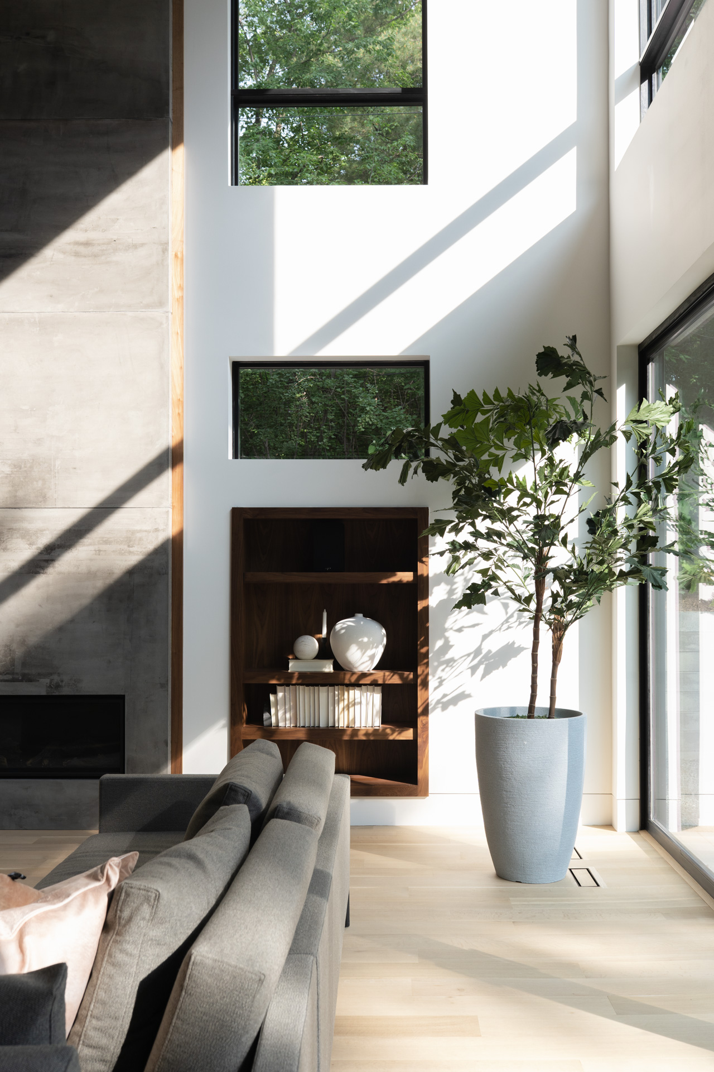

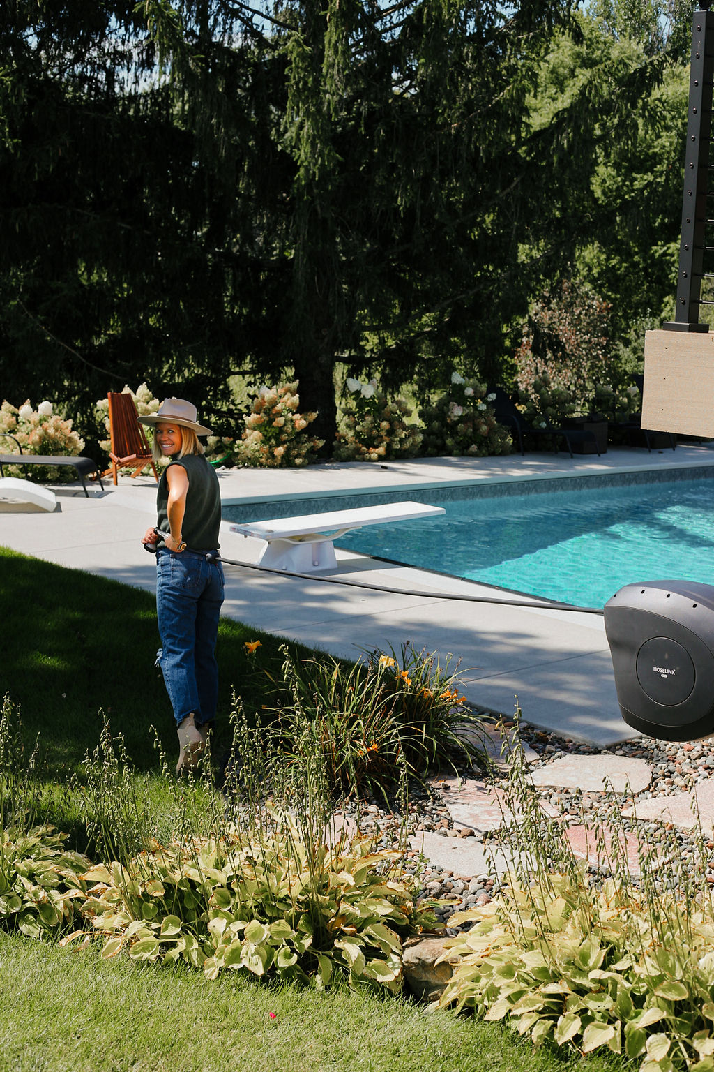
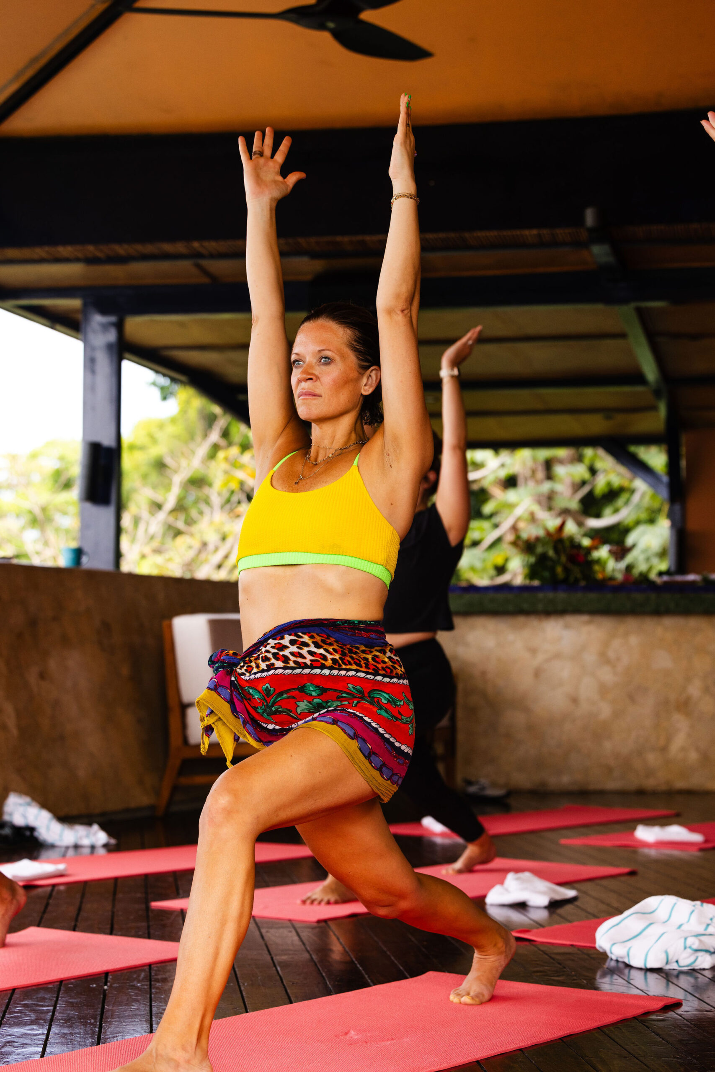
Awesome idea!!