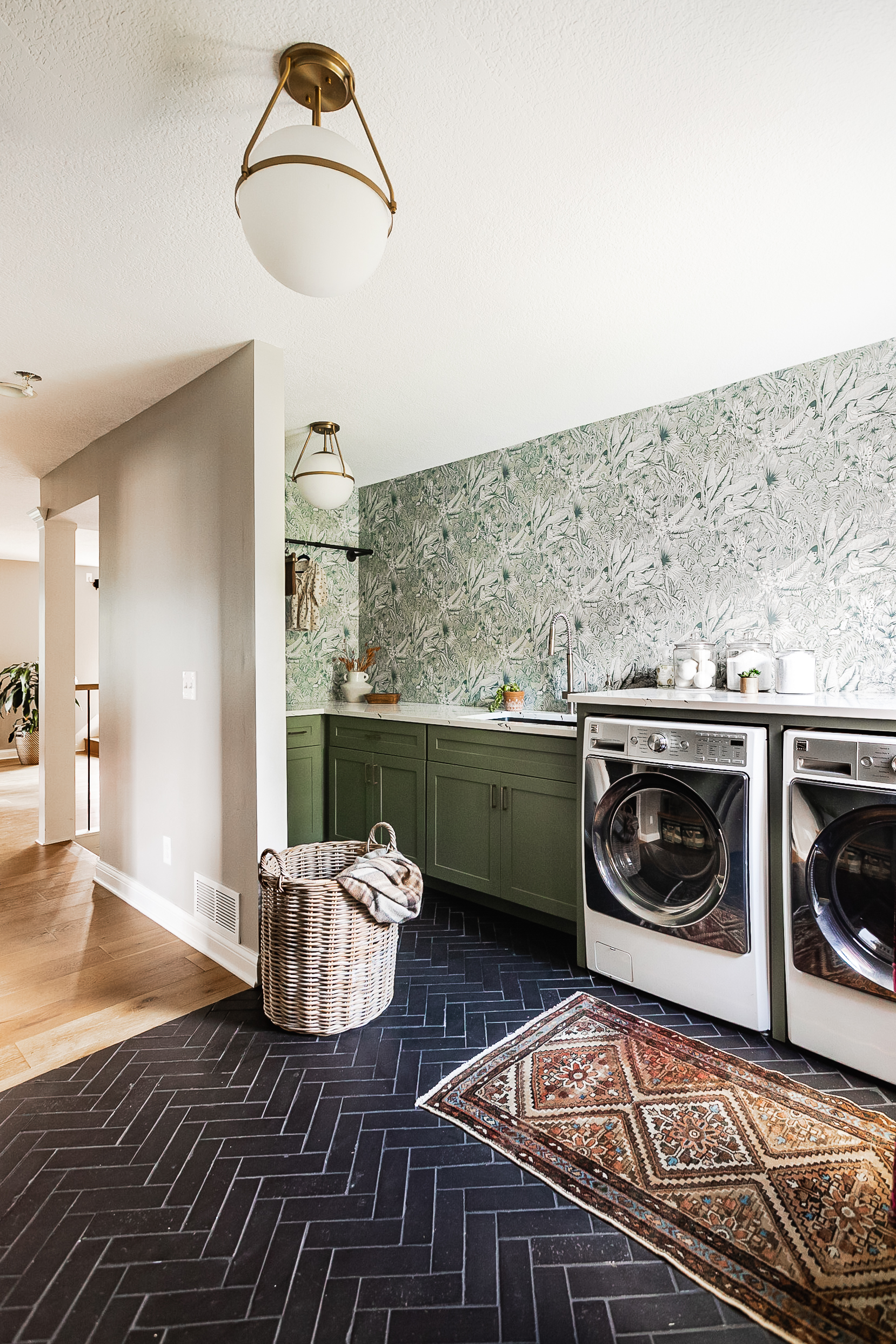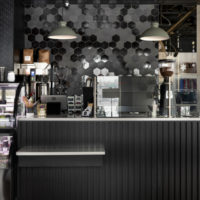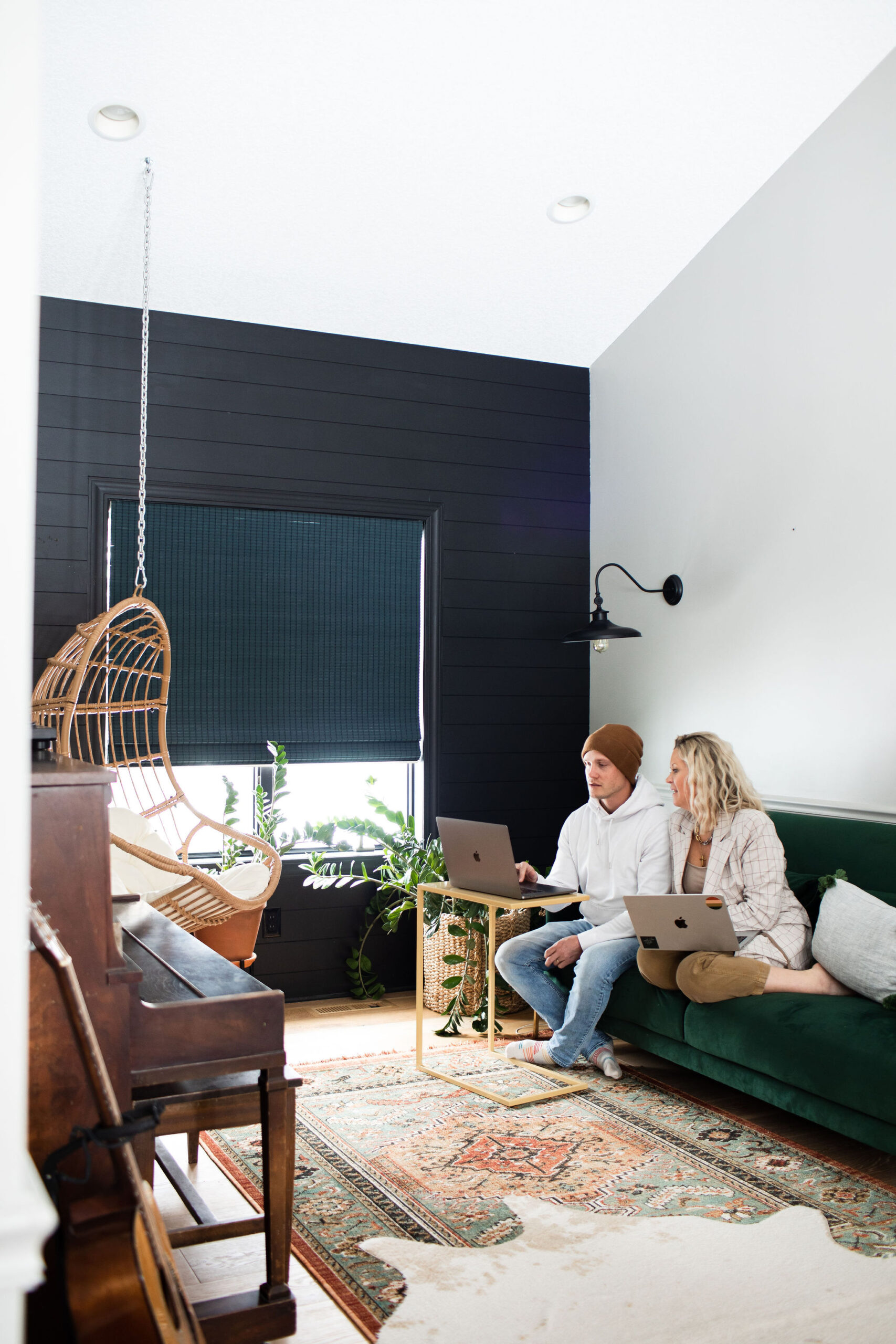
There are a lot of details that go into your cabinetry options. We recently wrote a post on the pros and cons and differences between prefab, semi-custom, and custom cabinetry.
And it’s not as simple as, “I’ll just go with the quick and easy Ikea cabinets.” When we hear that from clients, we know we have a lot of educating to do. So we thought we’d put together a post now going through the actual design options and all of the elements that play a factor in your overall cabinetry design, once you’ve picked out the product. Because your options don’t end there.

Types of Cabinetry
With types of cabinetry, there’s prefab, semi-custom and custom. If you’re curious as to the difference between these options, we shared a post going through the pros & cons of the different types of cabinetry. Depending on your budget, how custom you want to get in the size of cabinets, and special upgrades, you’ll need to determine the type of cabinet you need.
For a lot of our projects, we go with a semi-custom option because we are able to have some of those upgrades our clients are looking for, the quality is great, and it’s not as pricey as custom. Woodland Cabinetry is one of our go-to companies for semi-custom cabinets. They have so many color, door, and wood specie options, so you choose from so many options to create your dream kitchen or bathroom. They’re also family-owned and great to work with, so we know they’ll take care of our clients throughout the whole process.
Overlays or Inset
Once you decide on the level of cabinetry you’re looking for, it’s time to get into the type of installation and door & drawer styles.
Partial Overlay
This is the least expensive type of cabinet door type because it is more forgiving in the precision of install. In partial overlay cabinets, you’ll see space around the doors where you see the box of the cabinet.
Full Overlay
In most of our projects, our clients choose full overlay doors as they are less expensive than inset. Full overlay doors leave little to no gaps between your cabinets so that there is only a small portion of cabinet box visible between cabinets.

Inset
Inset cabinets are the most expensive because of the precision needed when building and installing. These cabinets form a flush surface with the front face of a cabinet when they are fully closed.

Door Style
With door styles, you can choose from the flat panels, raised panels, or slabs. When selecting your door style, you may also hear words like shaker, mission, or arched.
Flat Panel
Flat-panel doors are flat in the middle, rather than raised or contoured. They create clean lines and work well with transitional or modern designs.

Raised Panel
Raised panel cabinets are a more traditional or transitional look since the middle portion is raised, creating a more intricate design.
Slab
Slab doors are a modern or contemporary look. It’s a slab of wood with no paneling or raised middle. While slab doors and drawers is a more modern look, slab drawers and flat panel doors is a great mix like this kitchen shows below.

Paint or Stain
Another decision to be made with your cabinets is if you want to go the painted route or a wood stain. Typically if you are picking a painted cabinet, it’s going to be made out of maple since it’s a less expensive wood that is smooth and takes paint well. Other wood species to choose from for cabinets include alder, cherry, hickory, maple, and oak. Once you’ve chosen the wood species, it’s time to select your stain. Do you want to go dark or light? Brown tones or red? Stain is a big factor in the look of your cabinets, so being able to see the stains on the wood helps a lot.

Specialty Cabinets
Once you’ve decided on the look of your cabinets, it’s time for the layout of the cabinets. One of the big decisions within the cabinet design is if you want standard base and upper cabinets or are looking to add storage solutions. Some of our favorite specialty cabinets include trash pull-outs, tray dividers, rolling pull-outs, and silverware dividers.


Integrated Appliances
More and more homeowners are moving to integrated appliances, which means decisions must be made during the planning of your cabinet layout since these appliances are integrated into the cabinetry.

Hoods & Shelving
Then there are some details that you might not think about such as do you want your hood to match your cabinets? Or are you looking to include any open shelving? Most cabinet companies have wood hood options so that you are able to match the wood species or paint color of your cabinets to your hood and then use an insert.
Shelving has become a big part of the kitchen design through floating shelves or open shelving. When deciding on your cabinetry, think about the look you want and if you’re wanting to incorporate shelving into the design.





Thank you!
Great post. Awesome job