
We have another new fun project to chat about today and we’re calling this one, The Commerce Cove. A condo unit that sits right on Lake Minnetonka with some gorgeous views of the water! And it’s actually just 2 miles down the street from our Black Lake Place.
And best of all while we’re now nearing the end of construction our clients already invested in another unit and have asked us, based on the experience of this unit, they’re ready to hire us to get cruising on the new investment. So we’ll be kicking off designs yet again with this wonderful couple again.
We kicked off this design project last summer and have had such a great time with these ladies. The best part about the process is that they have trusted our vision since day one. When we kicked designs off last summer we got to know how they used their home, what they liked about it and what they didn’t like. We made suggestions for them and they never questioned a decision any step of the way. Our clients spend most of the year in Texas and summers here in Minnesota, so time was of the essence for them and that’s exactly why they hired a design + build team. Someone that not only would help them save time but also someone they trusted to be within their home when they were not.
Before
The best part, the before. Our clients love to cook and also entertain their family and friends. A place for happy hours was a must! And that partial wall to the right drove them crazy.
And when it came to everything else such as the cabinetry, backsplash, and countertops it was just a little “blah” for them. They wanted a fresh, modern, and clean feel!
The flooring in the kitchen area was also another element that they didn’t love.
Being the happy hour ladies this couple is, another element they wanted to bring in was some sort of a bar area. And together we thought this area to the left of the TV, which was still apart of the kitchen area, would make for the perfect spot!
The bathroom will also something that they wanted to completely demo and transform.
New shower, tile, flooring, vanity, mirror, lights, fixtures, and the full works! Bye, bye…
Paint, doors, trim, and all the millwork throughout the entire unit was also high on their list.
Designs and Selections
After hearing their frustration we got to work on finishing selections, cabinetry, and layout! One of the things our client didn’t need to see, as they were trusting everything we wanted to do, was to have renderings. Renderings are an added service that we charge for.
So in the end, here are all the selections that we ended up with!
Main Throughout
Coastal Barn Door | Door Hardware | Fireplace Tile Surround | Wall Paint
Kitchen
Wall Paint | Sink | Faucet | Countertop & Backsplash | Drawer & Door Hardware | Lighting | Flooring
Bathroom
Wall Paint | Shower Surround & Accent Wall | Shower Floor | Shower Wall Tile | Faucet | Shower Arm | Shower Head | Mirror | Lighting | Vanity | Toilet Paper Holder | Hand Towel Ring | Towel Bar Hooks
Bar
Bar Backsplash | Countertop | Hardware
Under Construction
We are wrapping up construction on this project next week. Well, almost. The shower door, which is also something that slows our roll, can’t get installed for a few more weeks.
But here are some progress photos.
We will have the final reveal soon and we cannot wait to share more! As well as get you guys updated on the second unit. It is twice the size of this space and we’ll be doing a full gut and remodel. And let’s just say, the views in the next unit are even more to die for.
Disclosure: This post contains affiliate links. We make a small commission from the sale at no additional cost to you. Thank you for supporting our small business.
https://construction2style.com/web-stories/the-commerce-cove-design/
















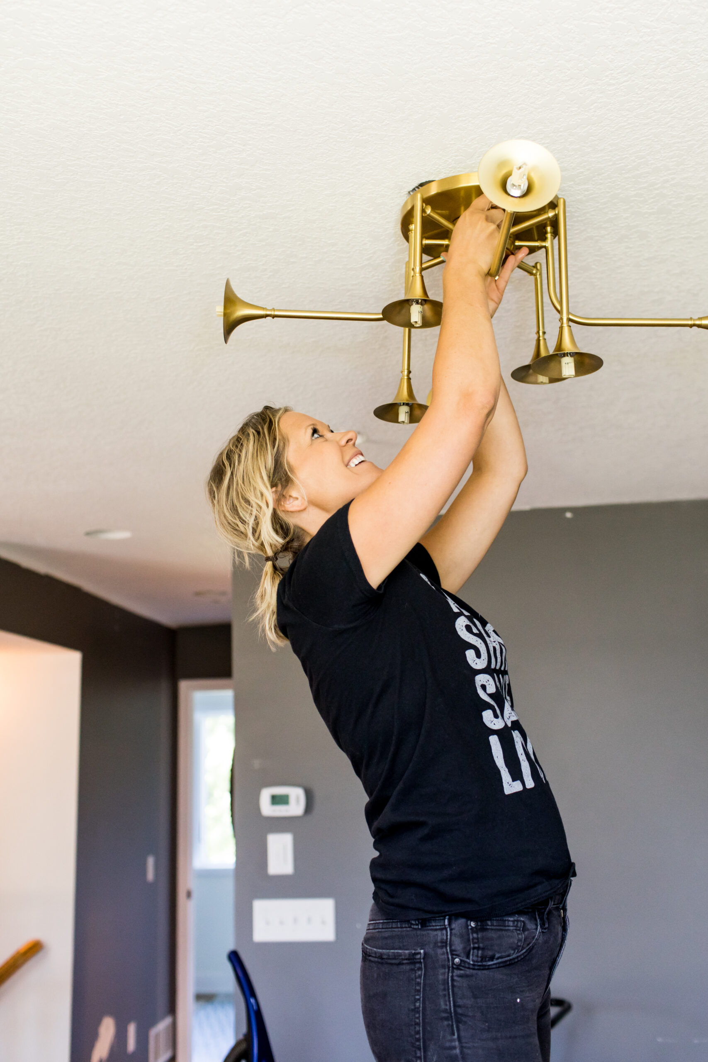
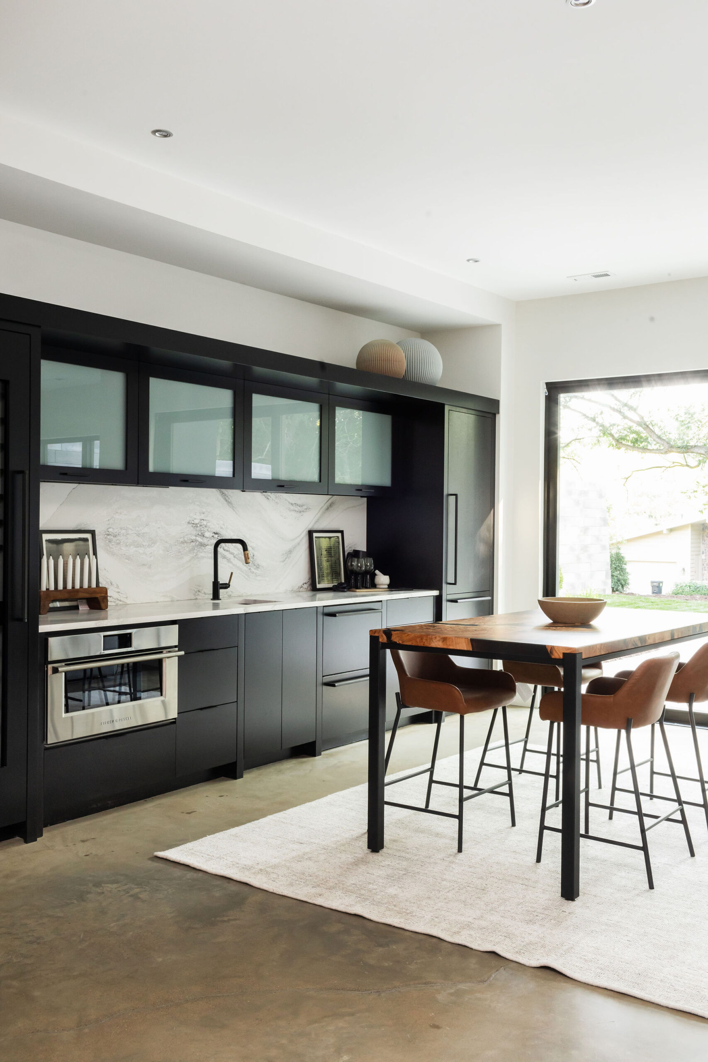
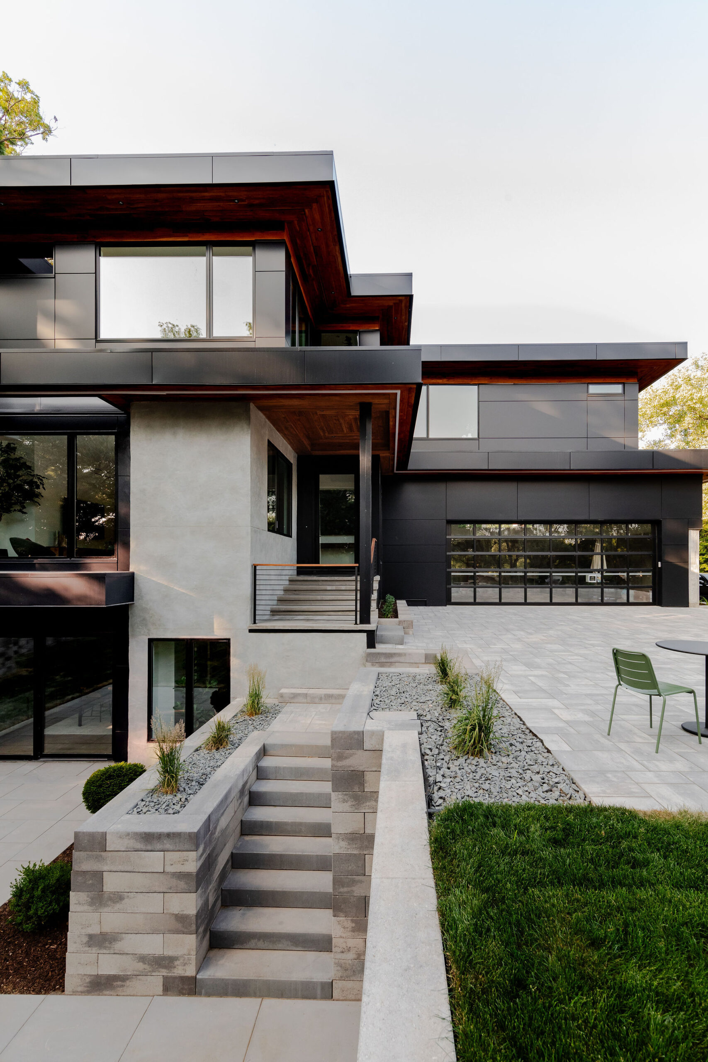
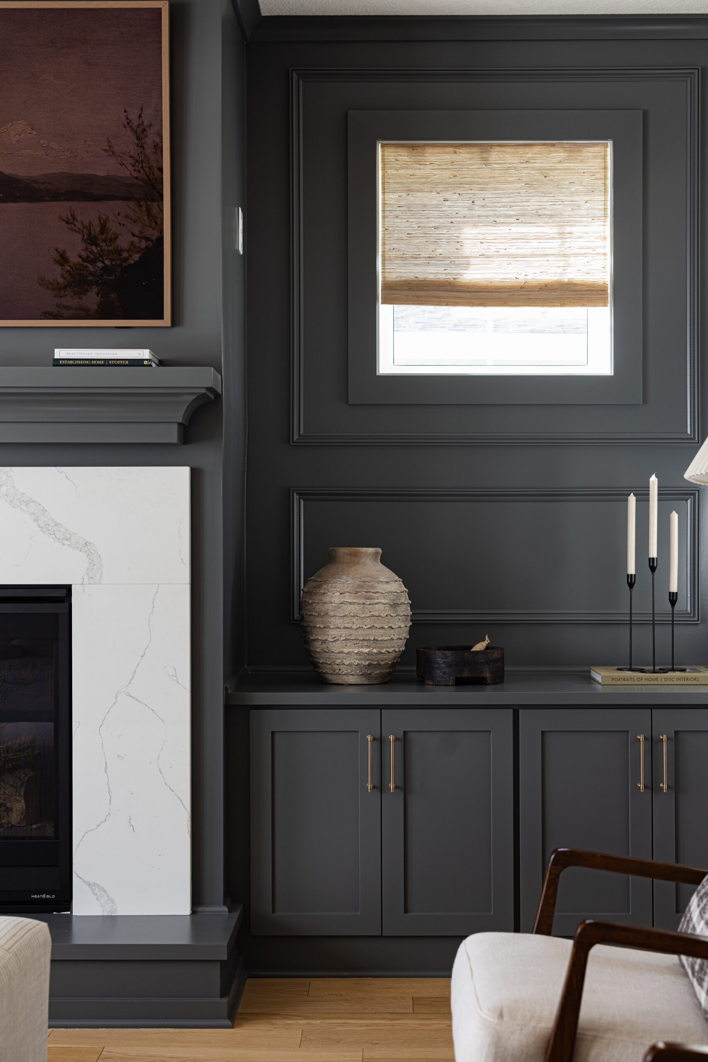
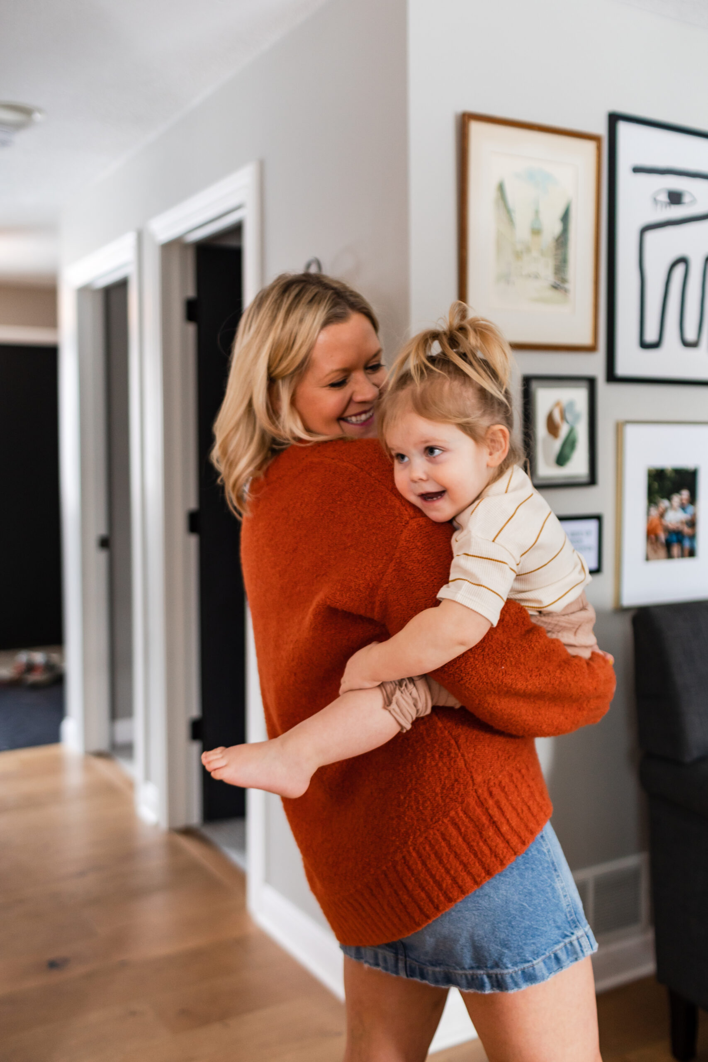
2 thoughts on “Commerce Cove Design”
Comments are closed.