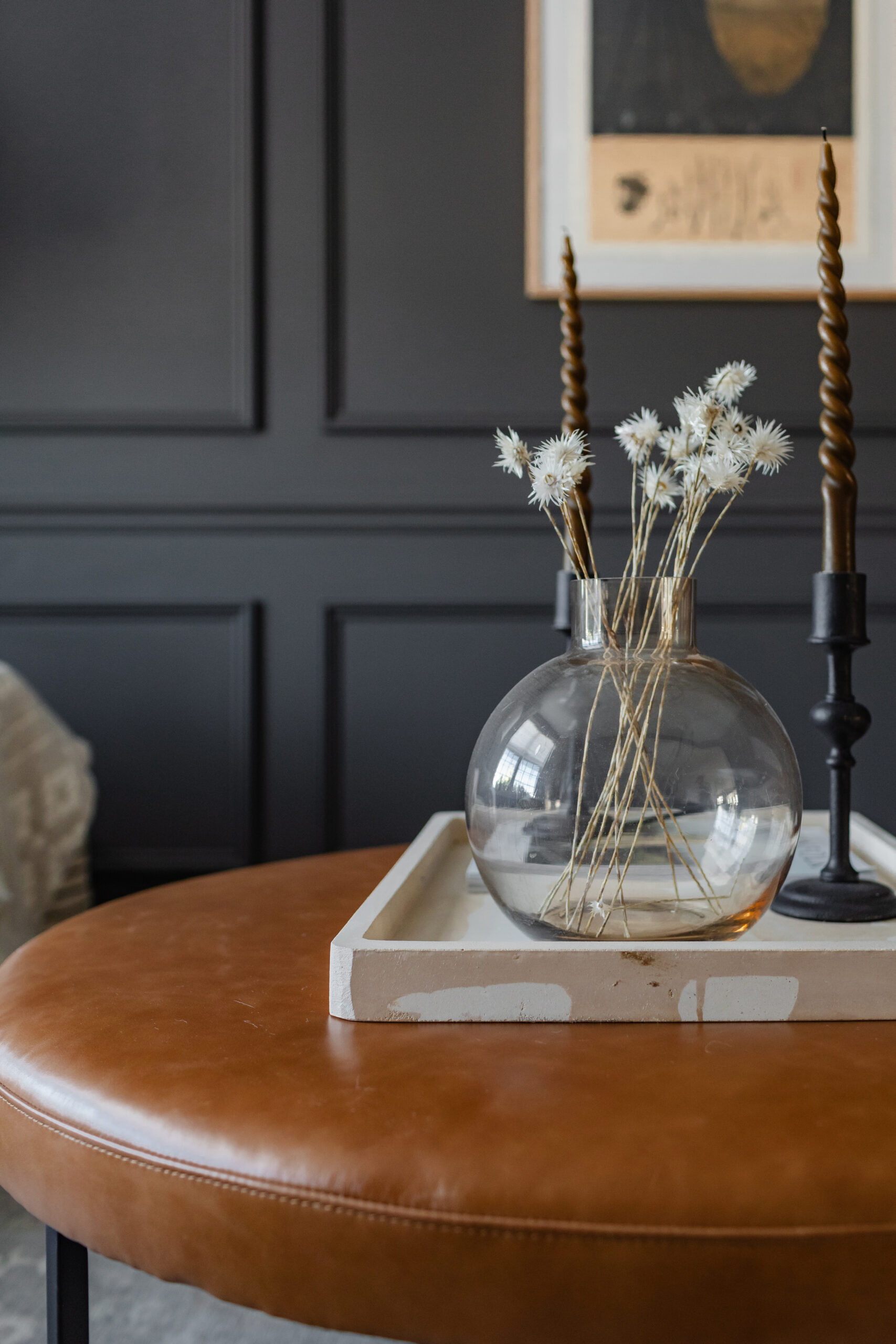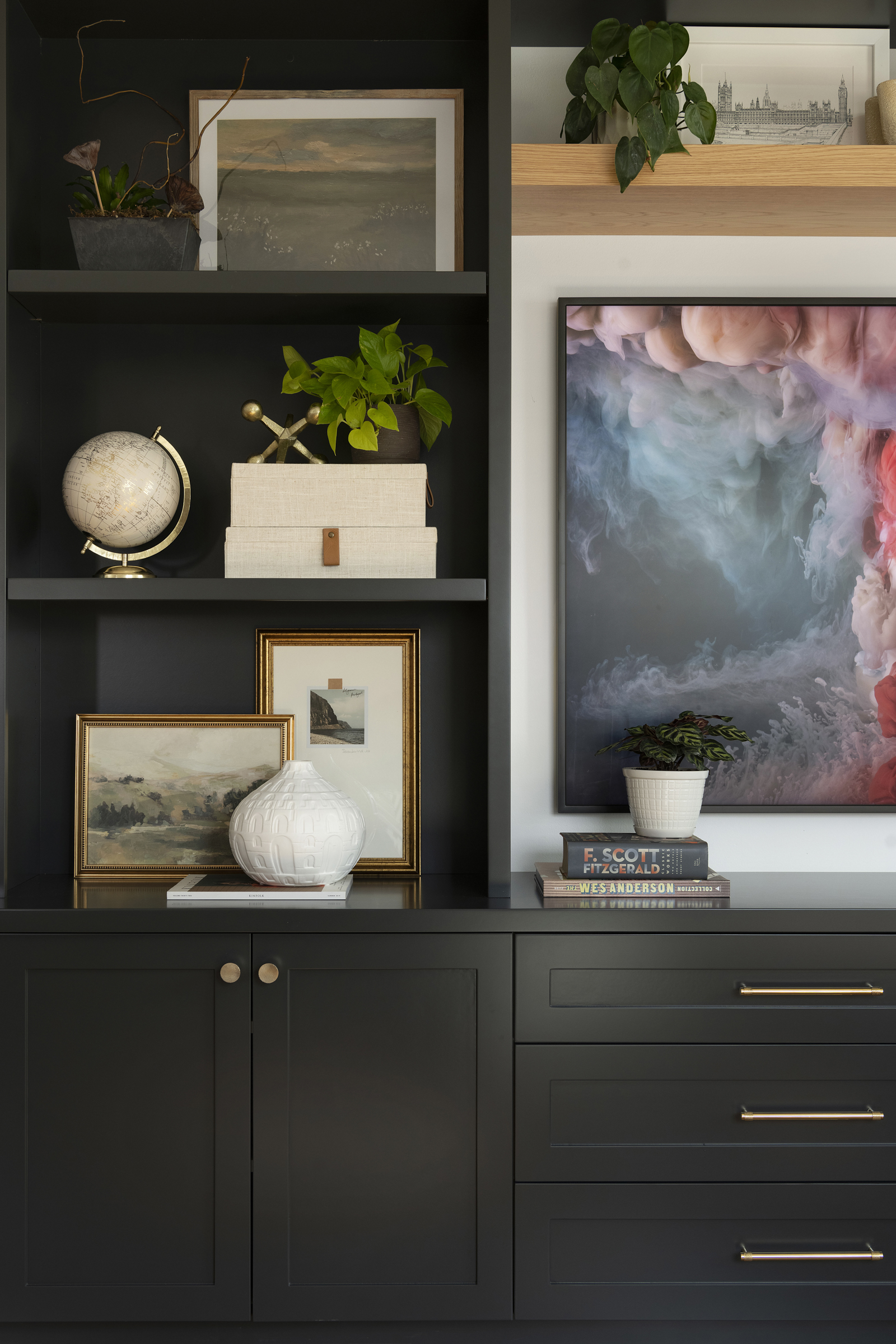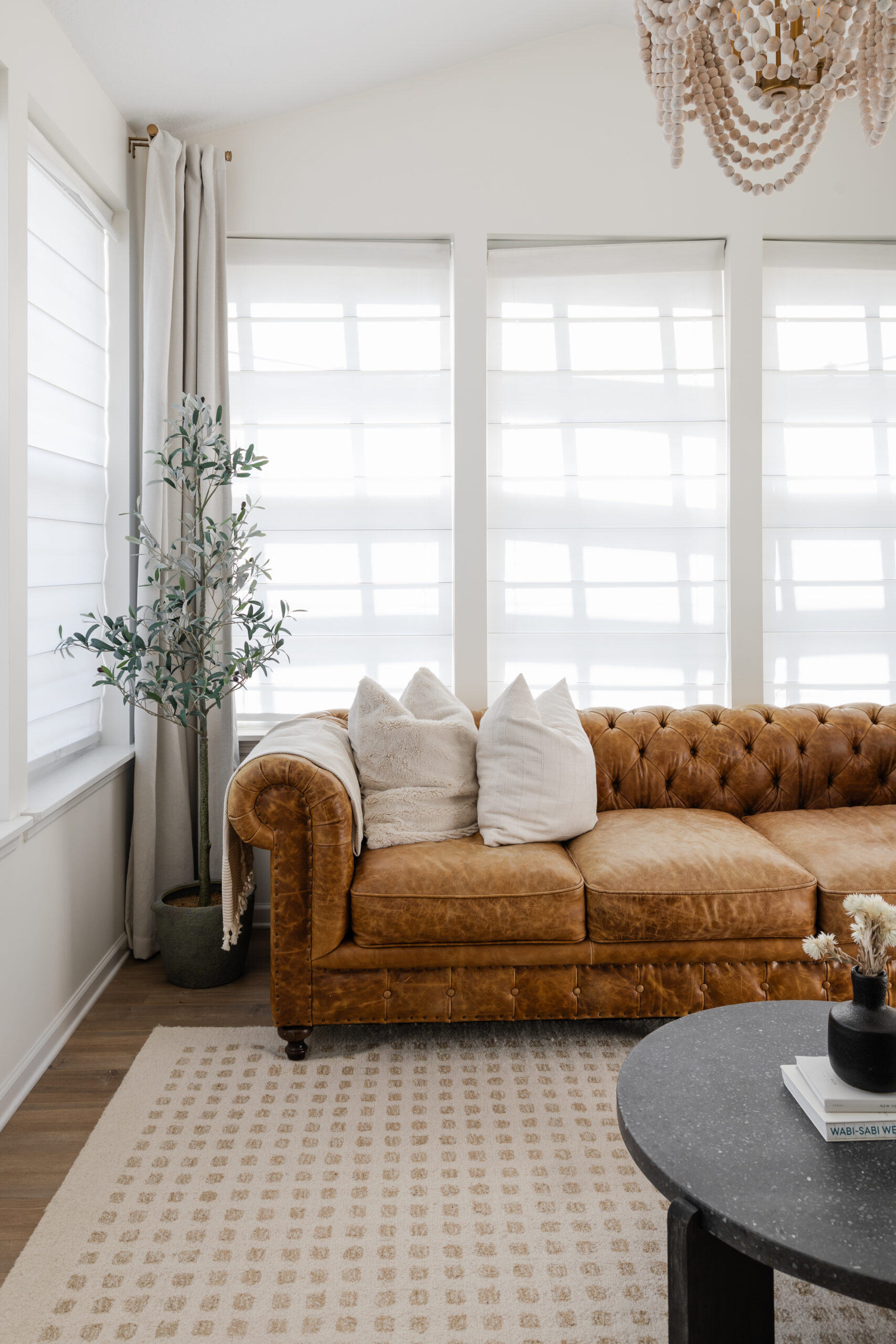
We are SO close to the finish line for our flip house, the Black Lake Place. We hope to get this baby finished by May 1st so we can get it on the market! The guys are working around the clock to make it happen. I’ve even enlisted the help of my brothers so we can get everything done in time. We’ve shown the before of this bad boy when we first started, but here are the pictures to refresh your memory.
Kitchen:
We were able to stick with our original plan of keeping the kitchen footprint the same. We reconfigured a bit and added an island that looks directly out at the water. We added in new cabinets from our friends at Regalwood, we’ll be doing some new countertops that will incorporate some new Cambria designs, and of course a one-of-a-kind custom tile backsplash from our friends at Mercury Mosaics.
And don’t forget that this kitchen is a part of an exclusive contest amongst five other very talented national designers with the #DesignWithBrizoDeltaChicago campaign! You can find all of our plumbing fixtures throughout the home as well as what this contest is all about here.
We have soooo many other fun elements coming into this space and we can’t wait for you to see more over these next few weeks as it all comes together!
Before:
Designs and Selections:
This was our original mood board when we bought the place last year. But a few of these things have changed. As in the statement Bellacor lighting and the statement backsplash. But that’s what I love about mood boards – they’re a source of inspiration and things can change to make it even that much more better.

1. Hardware | 2. Flooring | 3. Pendant Lights | 4. Sink | 5. Faucet | 6. Glass Rinser | 7. Oven/Range | 8. Fridge | 9. Dishwasher | 10. Downdraft |11. Floating Shelves
Under Construction:
Another great thing when it’s your own investment property you can switch things up along the way! This means you can move that much quicker without all of the signoffs and legal documents than you’d need with a client.
Main Level Living Room:
The kitchen was already open to the living room, so not much work has gone into this space! We’re redoing the fireplace, ceilings, continuing the hardwood floor throughout, and painting. We’re also adding an AMAZING entryway light that is not pictured…you’ll have to wait for the final reveal to check it out.
Before:
Laundry Room:
Designs and Selections:
Not pictured is the laundry room, which is at the back of the house by the owner’s suite. The designs have come together, and we can’t wait to see the final result. However, with that said – Jamie now wants to exchange this gorgeous Tile Shop flooring tile with the lower level floor tile. The debate is still out, we’re headed there this weekend to hash it out! And we’ll explain why in our IG stories.
1. Sink | 2. Hardware | 3. Lighting | 4. Washer | 5. Dryer | 6. Faucet | 7. Flooring | 8. Open Shelving | 9. Cabinet Paint
Bedrooms:
Before:
For most of the bedrooms, it’s a lot of cosmetic updating. New flooring, ceilings, lighting, and paint! However within the owner suite, which is pictured here below… we took out a large portion to accommodate the en suite. Previously the owner suite shared a bath with the main level. So we took some space from in here, to the right-hand side not pictured, to create its own bathroom and walk-in closet.
Bathrooms:
Before:
All of the bathrooms are getting a full gut and remodel.
See where that closet is on the right-hand side? We put a wall up in there. Now, where you see the shower just past the closet is where the new owner suite bathroom is. And where the closet is, is now where the new shower/tub area is for the main level.
What was a double vanity will be turning into a single vanity, being it’ll be the main level bathroom.
And now this shower will be the owner’s bathroom and we have totally rearranged this area of the bathroom as well. Where you see the show head…we moved that wall out to walk into the double vanity and free-standing tub of the owner en suite.
And this right here is the lower-level bath. We blew out the wall where the duck towel holder is. Our IG friends were very sad that we got rid of that! I was still hoping to use but you guessed it, Jamie tossed it somewhere in the dump. But yet again, this will be a full gut and remodel. With all of The Tile Shop tile going in.
Designs and Selections:
Now here’s a look at the selections within all three of the bathrooms, thanks to all of our incredible brand partners, to bring this space to life!
Main Level Bathroom:
1. Hardware | 2. Mirror | 3. Wallpaper | 3. Sink | 4. Bathroom Floor | 5. Shower/Bath Surround Tile | 6. Tub Insert | 7. Sink Faucet | 8. Shower Faucet | 9. Towel Bar | 10. Towel Hooks | 11. Toilet Paper Holder
Owner’s Bathroom:
1. Hardware | 2. Mirror | 3. Lighting | 3. Sink | 4. Bathroom Flooring | 5. Shower Surround Tile | 6. Floor Tile | 7. Sink Faucet | 8. Shower Faucet | 9. Freestanding Tub | 10. Tub Filler | 11. Towel Hooks | 12. Toilet Paper Holder
Lower Level Bathroom:
1. Sink | 2. Hardware | 3. Mirror | 4. Lighting | 5. Shower Surround Tile | 6. Tub Insert | 7. Floor Tile 8. Sink Faucet | 9. Shower Faucet | 10. Cabinet Paint
Lower Level:
Before:
The bones are all in place, but we are planning new flooring, paint, and ceilings. AND – goodbye dated wall paneling, hello new fireplace and bar!
Like the main level, the best part about this home is that both levels have a large open view of the lake and easy access to the walkout.
Designs and Selections:
The Bar:
1. Hardware | 2. Lighting | 3. Flooring | 4. Wine Fridge | 5. Cabinet Paint
More goodness to come as we near the finish line! And we’ll be documenting it all on our Instagram stories. This one is gonna be a stunner, and will be for sale come May!
Asking for a friend…we can keep it to ourselves for a night (or long weekend) before listing, right?
Disclosure: This post contains affiliate links. We make a small commission from the sale at no additional cost to you. Thank you for supporting our small business.


















3 thoughts on “The Black Lake Place Design”
Comments are closed.