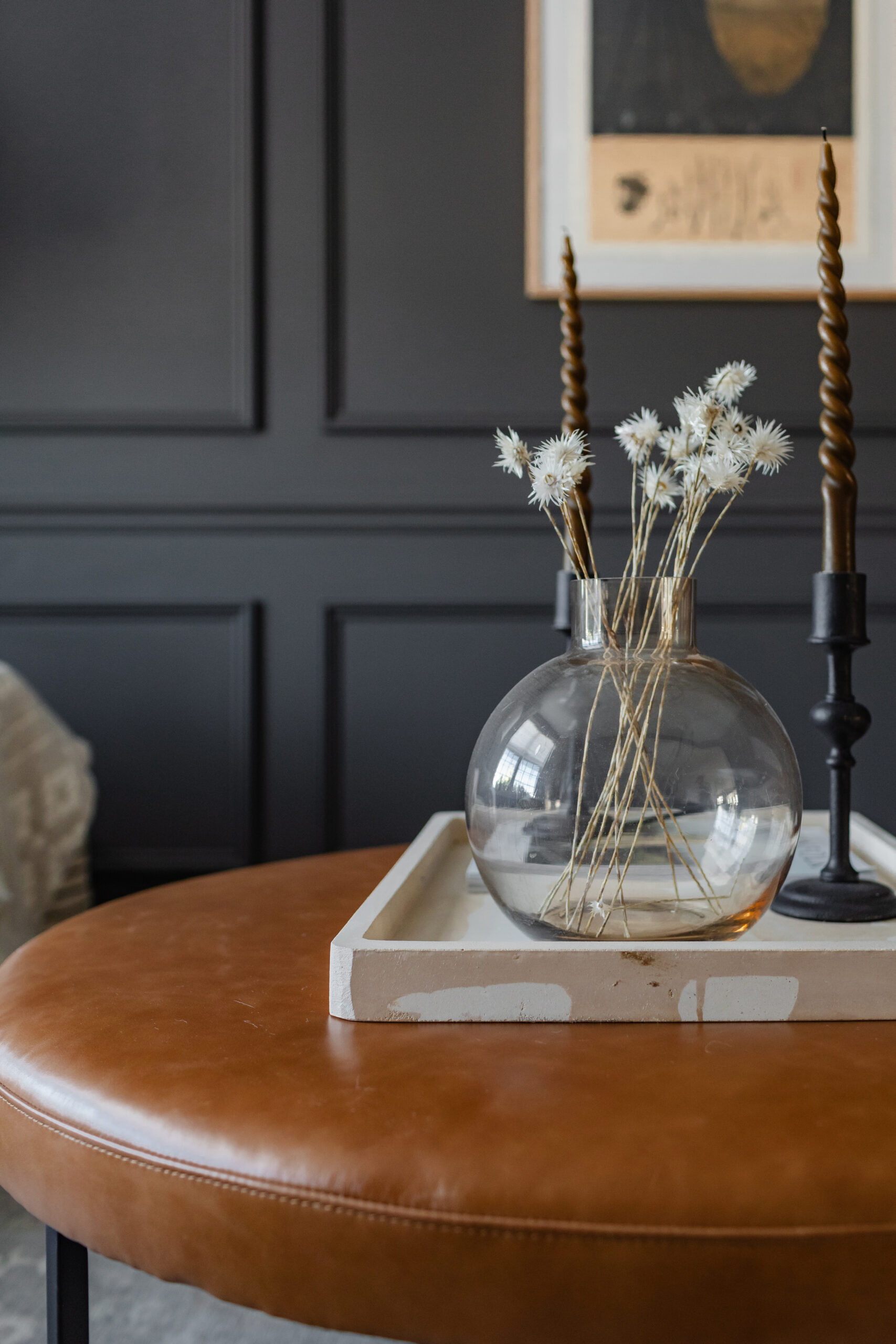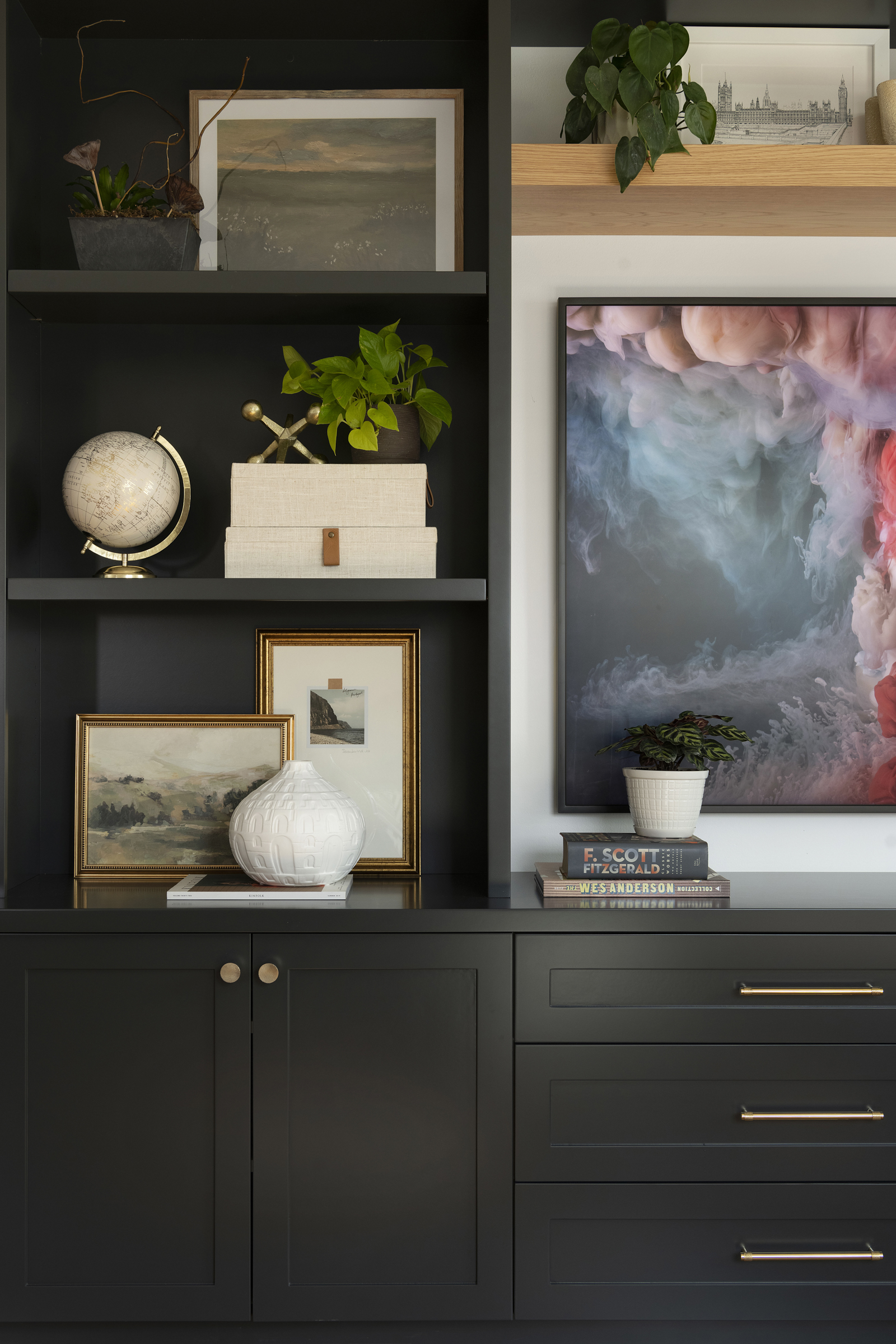
In the remodeling world, calculating square footage is part of our daily lives. To get estimated numbers for material such as tile, countertops, and flooring, knowing the square footage is key. It seems like a complicated process, but once you get the hang of it, you’ll be able to calculate square footage in no time.
Here are some of our quick tips on calculating square footage.
Simple Floor Footage Example:
If you measure a square or rectangle area, multiply the length of the room times the width.
3 feet x 5 feet = 15 square feet
If you have an odd shaped area, such as an L-shape, split it into square or rectangular sections. Then add the two numbers together to get the total square footage.
3 feet x 5 feet = 15 square feet
3 feet x 12 feet = 36 square feet
15 + 36 = 51 total square feet
Backsplash or Countertop Square Footage Example
While calculating square footage for regular shaped rooms or areas is fairly simple, backsplashes or countertops can be tricky. If you measure countertops or backsplashes, use the same concept as the example above, but break the area up into squares. Typically backsplashes are 18″ high between the lower cabinets and the upper cabinets. By the stove, backsplash heights can range from 24″ off the countertop to 36″ high up to the range hood. Break the space up into rectangles or spaces that are similar heights and then add the numbers up together.
18 inches x 36 inches = 648 / 144 = 4.5 square feet
30 inches x 36 inches = 1080/144 = 7.5 square feet
Now, add those two numbers together: 7.5 + 4.5 = 12 total square feet
Kitchen and bathroom dimensions are typically shown in inches, which adds another challenge to square footage. For these calculations, multiply the numbers in inches and then divide by 144 (12 x 12) to get the square footage number.
Painting Walls Square Footage Example
When calculating the square footage for your walls, you’ll have to measure each of the widths of the walls and multiply them all with the height of the ceiling. For a rectangular room, you’ll need the widths of both the longer wall and the shorter wall and then can multiply those numbers by two. Then you will add all of the numbers together to get the total square footage of the walls.
8 feet ceilings x 16 feet wide wall = 128 square feet
8 feet ceilings x 10 feet wide wall = 80 square feet
(128 x 2) + (80 x 2) = 416 total square feet for paint





