
One month down living in a construction zone with two kids and well, the kids are all still in tact. Great success!
Our flooring and cabinets have been delivered, and the lighting, backsplash, hardware, and countertop selections are almost finalized.
Like any remodeling project we do, it always seems that we start with initial design selections and then it evolves as we get underway.
But we always have an overall source of inspiration. I’m not sure we’ve ever done a project where our selections have stayed the same from the beginning through to the end.
Once walls come down, and one selection goes in at a time, we find ourselves coming home with additional options and then it always slightly changes, but for the good. That’s just how we work I guess!
Today we wanted to share our initial mood board with our selections and the overall sense of style. We’ll see if it makes it to the end.
Our inspiration came from black and white kitchens with open shelving, gold cabinetry pulls, partially raw edged tiled backsplashes, and quartz countertops.
We want to create a space that helps inspire you for your kitchen design in the upcoming years. I love the white on white kitchens but we’ve been seeing it time and time again, and we know it’s a safe place to stay. When clients come to us and they want a light and bright space we know exactly what type of paint, backsplash and cabinets to do.
So for our kitchen we want to get outside of even our comfort zone and do something we’ve never done!
We’ve had some clients want to go dark now with their cabinets, but they’re a little nervous. So we thought, well, we might as well give it a test drive in our kitchen and talk about all the brands and products we love and bring it all together! Let’s see if we can do it! So here’s what more and more clients want and the new trends people are gravitating towards in the upcoming year.
Let’s chat about some of our must-haves and why…
Colored Cabinetry
Cabinets, one of the biggest factors that play a role in kitchens. Black, white, gray, accented islands…it’s a big decision.
White is safe and, to us, will always look awesome in a kitchen. It’s clean, and with the right molding and finishes, it will give a custom look.
We see a big shift from light back to dark kitchens in cabinetry or even colored cabinetry. People that want to be a little edgy but not too much are shifting to gray or even two-toned.
Since this is our kitchen, we want to get a little bold!
For the cabinetry, we have officially ordered the dark birch dayton style from cliqstudios.
Jamie has always wanted a very custom looking kitchen with darker cabinetry, but I, on the other hand, have always wanted a light and bright, clean looking kitchen.
We played with the idea of doing two toned cabinets, light uppers, and darker lowers. We also played around with the idea of doing light cabinets and bringing in some custom trim work and molding and then doing the matte black countertops.
But in the end, we decided to go dark and give some of the cabinets glass fronts, and on one full wall, we’ll do all open shelving and no uppers. With a white backsplash and light countertops, we felt like we were going to get that darker custom cabinetry look without having the cabinets overpower the kitchen and give it a dark feel. We’re thinking the countertops, appliances, and backsplash will brighten it up a bit! And we already decided to for-go the hood, and we’re going to either have Jamie build a custom lighter color hood, or we’re going to go full stainless steel through Zephyr.
Commercial Style
I grew up in the restaurant business and ever since I can remember I’ve always wanted a commercial kitchen. However, the dollar price on that isn’t going over so well with the hubby. Ha!
The commercial and industrial style can come into play in many different ways, but we’re using it in our lighting, appliances, and Elkay fixtures.
We’re bringing in a 5′ fridge, a semi-professional faucet, wall mount pot filler and a large Elkay Crosstown single bowl stainless steel undermount sink. If only they had for homes those commercial dishwashers that you can pull down and push up, and the dishes are clean and dry in 30 seconds. Someone needs to work on that for residential design!
Classic White and Black
I’m not much of a black and white style person but it seems like our kitchen is digressing into more of that. But the more inspo I’m seeing of them, the more I don’t mind.
Black and white kitchens are timeless and are a great base for adding small additions of color. A white or cream marble countertop, like the one we are using for our kitchen from Cambria, maintains the classic look while adding richness and warmth. When your kitchen is black and white, you can have fun with backsplash color, flooring, and paint.
Photo Credit: Coffee and Pine
Open Shelving
Open shelving is hot right now in kitchen design and will continue to be in 2018. We love the look of open shelving to display your fancy dishes, cookbooks, plants, and more. It opens up the kitchen and adds a more eclectic feel. And what I like to tell our clients, so what if you get sick of it. Take them down and throw up some uppers later on; you’re at least saving the costs of uppers now.
In our kitchen, we’re using Shelfology shelves to bring in the natural wood element.
I’ve always loved our friend’s kitchen over at Bigger Than The Three of Us. She has darker cabinets, gold hardware, and white backsplash with a ton of floating shelves. Every picture she posts I’ve always been in awe, so we’re definitely using her kitchen space for inspiration!
Photo Credit: Bigger Than the Three of Us
Appliance Garage
Appliance garages are a great way to hide all the stuff that gets put on the countertops. We’ll for sure incorporate a little bit of this in our kitchen design. These will be a major hit in 2018 and are being built into more and more cabinetry designs in kitchens. It totally makes sense because there is still space for all those coffee pots and toasters, but they are hidden from sight.
Handmade Tiles
Handmade tiles are our favorite, and you can’t go wrong with any one from Mercury Mosaics. Mercury is a local company, and their tiles are made right here in Minneapolis. We’ve used their Moroccan Fish Scale tiles in a couple of our kitchens and even a bathroom. Handmade tiles are unique and become a talking point of every space. After visiting their new showroom, the options were endless.
We feel pretty darn lucky because the owner, Mercedes, is designing our backsplash that noone else has. So this is going to be a big surprise! Event to us!
Gold Accents
Ahh yes, the gold accents. Gold has hit the scenes in kitchens in the past year and isn’t stopping yet! For our kitchen, we’re using these gold accents in our cabinet pulls, but you can also incorporate gold in appliances like mixers, in lighting fixtures, and faucets.
Quartz Countertops
And of course, we’re putting in our favorite Cambria Quartz countertops. Another local MN made company. Cambria now has five stunning new additions to their Marble Collection, and we’re choosing one. Which one is the big questions! We’re leaning towards either their Brittanicca Warm or Delgatie in a matte finish.
Hardwood Flooring
Hardwood flooring is by far the preferred flooring type for homes, now moving into kitchens. When working with clients, we often get asked our thoughts about putting hardwood floors into their kitchens, and we are all about it! There are a lot of good knock-off options to the real deal as well as luxe vinyl and ceramic tile that looks like hardwood and more. But nothing beats the real deal of hardwood floors. They last forever! And you can always get them refinished if need be without having to buy new.
Darker floors have been trending for awhile, and we’ve been putting a ton of them into kitchens and homes. However, dark floors are hard to keep clean. We had dark flooring in one of our last homes, and with kids, we said never again. So for this home and design style, we’re going natural. We see a shift, though, with clients moving from darker to lighter floors. But as we always tell clients, you need to work with your home style and your taste! Trends come and go so do what works well for you and what you like. If you have kids and animals, we’ll never recommend a dark flat wood grain.
So for our flooring, we’re going with Urban Floor Lambrusco.
We’re finishing up painting and getting the finishes moved in shortly after and we can wait to share with you every step of the process.
Make sure to subscribe to our YouTube Channel HERE to catch all the walk through’s and how-to’s we’re doing.








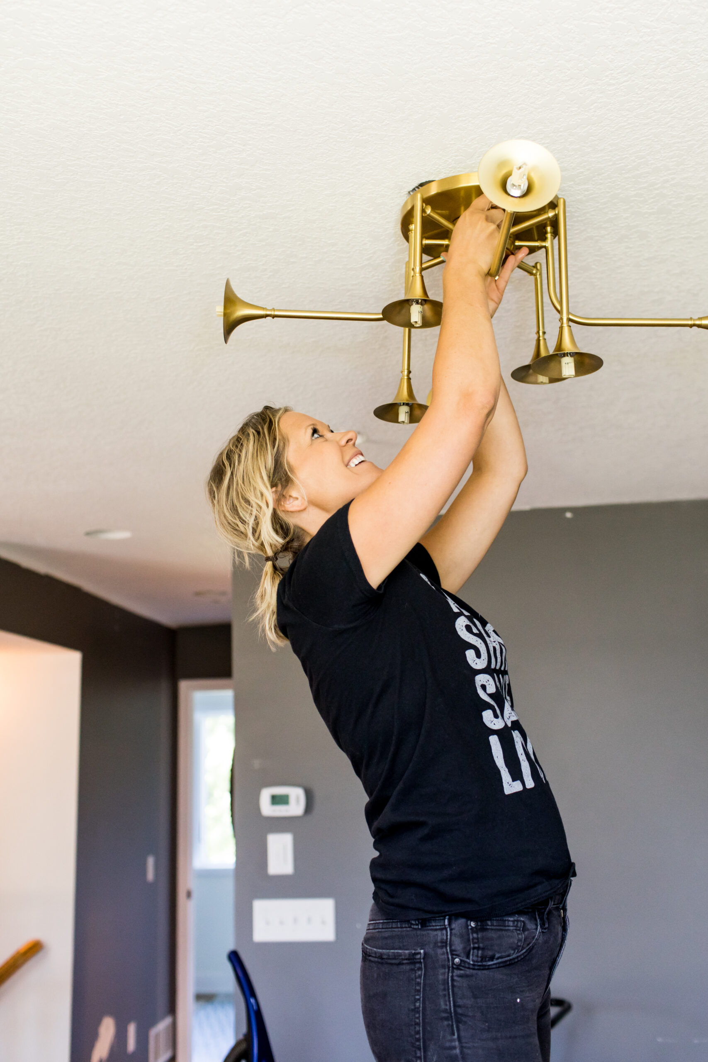
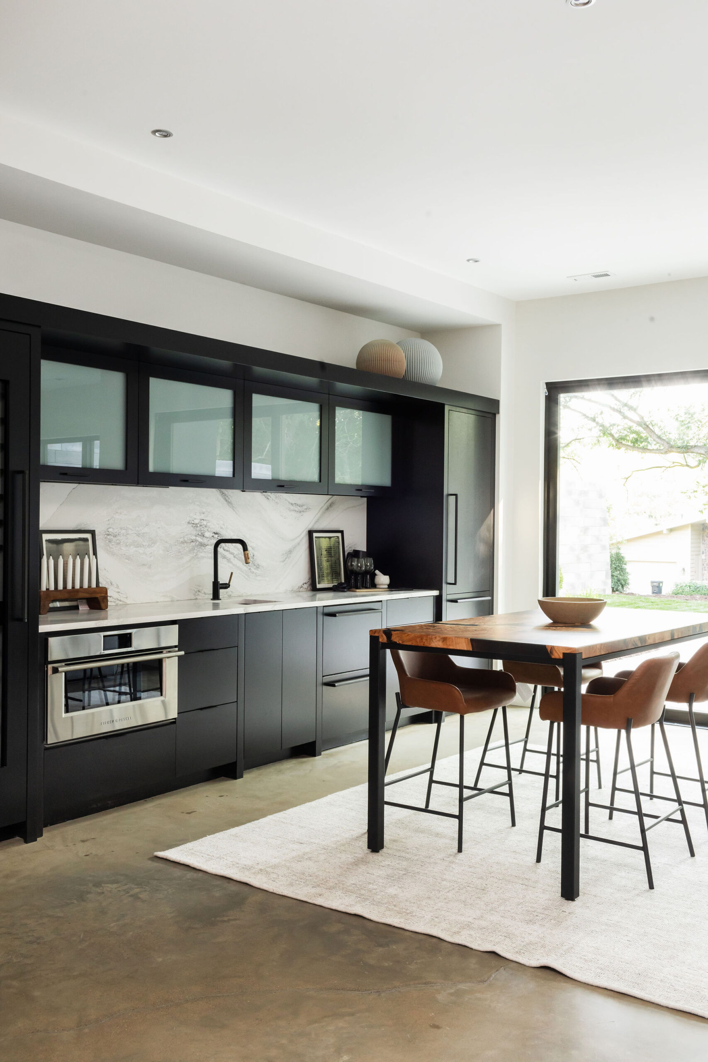
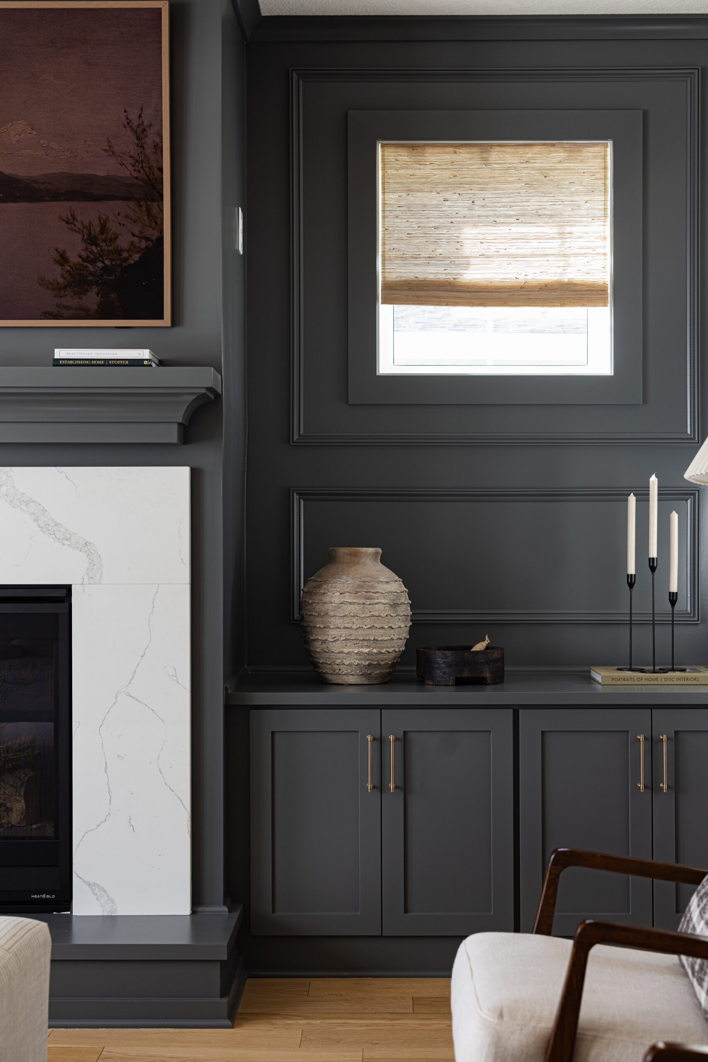
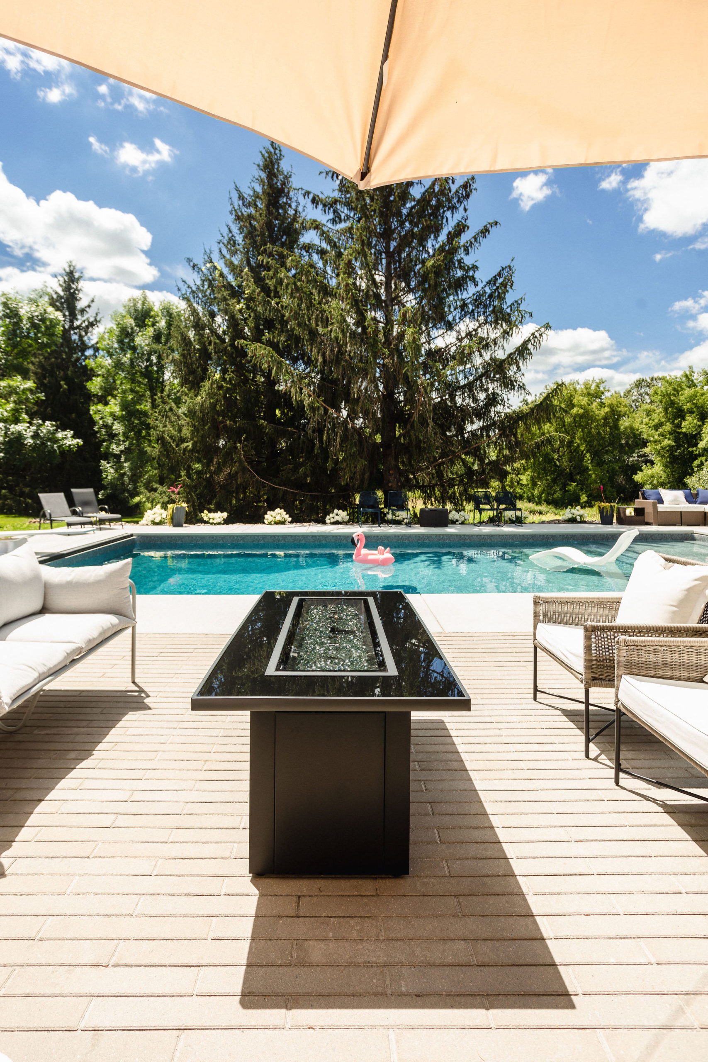
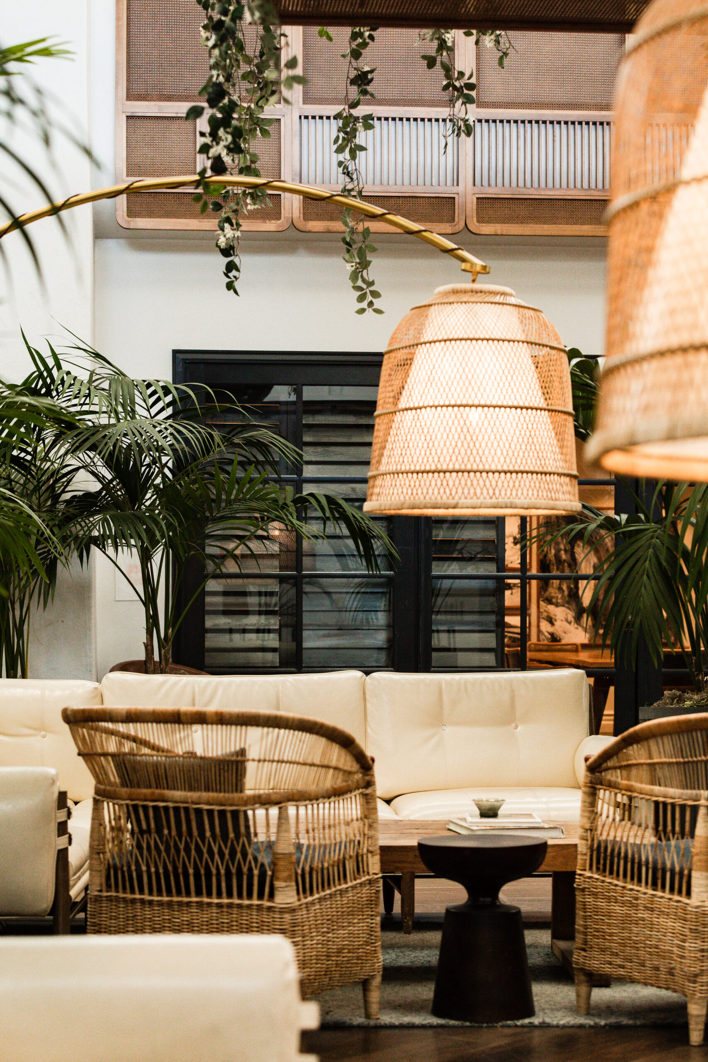
2 thoughts on “Our Kitchen Remodel | Design Style”
Comments are closed.