
We’ve been working away on designing a modern home remodel in Oak Grove. Our clients had been renting their home for the past year and are now moving in and ready to tackle a remodel. This home has gorgeous views of the lake, and they want to make sure that the sightline to the lake is a top priority in the new design.
After we designed the space, we handed off the plan, elevations, and renderings, and our clients and their builder are taking it from there! Demo began the beginning of April, but today we’re sharing the designs of this main level. So, let’s check out the before of this space…
Before
The previous bathroom only had a tub, so our clients want to incorporate a shower, install a new vanity, and remove the cabinets, which made the room feel smaller.
In the living room, the plan is to update the fireplace, add a larger sliding door and window to take advantage of the lake view. They’ll install waterproof laminate flooring for a consistent look throughout the main level.
On this side of the living room, they’ll incorporate a bar for wine storage and seating. Also, the stairs are getting a facelift as well.
This office will become a playroom, complete with a larger window and pocket door to close off when not in use.
Below, the wall separating the kitchen and hallway is getting removed to open up the space and allow room for an island.
The soffits in the kitchen are also getting removed, and the window above the sink will become larger as well.
Over on the dining side of the kitchen, this bay window is going to become a sliding door for access to the lake and to make the most of the lake views and natural light.
Mood Boards
For the design of this space, our clients love clean lines and a modern look. Incorporating color was important to them, and making the space feel open and bright was another priority. This was a fun project to design with the bold colors, clean lines, and modern style.
Bath
The inspiration for the shower in the bathroom included blue tile in a herringbone pattern and making use of the window to add natural light to the space.
For the staircase and railing, black metal balusters with a thin railing are the look our clients love. On the living room side, black built-ins and tile surrounding the fireplace will allow it to be a statement in the room. With the bar area, open and closed storage will provide space for entertaining guests and display wine.
With the kitchen, slab front cabinets add to the modern feel of the design. Deep navy cabinets are accented by light quartz countertops and geometric backsplash tile. A round or oval table in the dining space makes use of the space while allowing access to the sliding doors as well.
Plans
Before
After
Renderings
Kitchen
Ahh, we love this kitchen! The cabinets will be painted in Old Navy by Benjamin Moore, and a mosaic backsplash with a mix of greys, blues, and creams will complement the cabinets. Light quartz countertops keep the kitchen light and bright as well.
On the wall shared with the bathroom, there will be a stainless hood over the range with the backsplash going up to the ceiling. Incorporating the microwave into the island keeps it off the countertops and out of sight.
Over the island, navy and gold pendants tie into the pendant over the sink and linear pendant over the dining table as well. Framing the fridge with an end panel gives it a finished look.
Beyond the kitchen is the entry space, where a bump-out nook will be built with bench and hooks to become a “mini” mudroom. Since the entry space is smaller, we wanted to make it feel larger by removing the doorway and having it be an open hallway. Across from the island are the laundry and utility room and kids playroom.
Bathroom
In the bathroom, a blue 3 x 12″ ceramic tile installed in a herringbone pattern will look so beautiful! For the floor, a 2 x 2″ white hexagon tile will continue from the main floor into the shower. Our clients are installing a window in the shower that will have frosted glass to allow the natural light to shine through.
A light quartz countertop complements the wood vanity. The matte black Delta sink faucet is from the same collection as the shower faucet, which provides clean lines and accents the sconce over the gold mirror.
Living Room
In the living room, built-ins painted Tricorn Black by Sherwin Williams frame either side of the fireplace. These will have closed storage on the bottom to store electronics and open shelving above. The black porcelain tile surround adds drama and makes this fireplace a statement in the space!
The sliding doors lead out to the lake, and currently, our design clients are figuring out the best layout with their builder, whether it is two sliding doors, one large slider and window, or a door with windows on either side. We know whatever they choose, the additional natural light and view of the lake will be stunning!
On the other side of the living room, our clients are incorporating a bar with an under-counter fridge, closed storage with glass cabinets above, and a space for seating.
The staircase will also be updated to black metal balusters and railings, giving it much cleaner lines and a more modern feel.
Playroom
The playroom will be painted Hunter Green by Benjamin Moore, complete with a larger window, flush mount light, and laminate flooring.
Laundry Room
Finally, the laundry room is getting a facelift as well with upper cabinets and a rod for drying clothes above the washer & dryer as well.
We can’t wait to share some progress photos of this space. Stay tuned on IG for updates!
























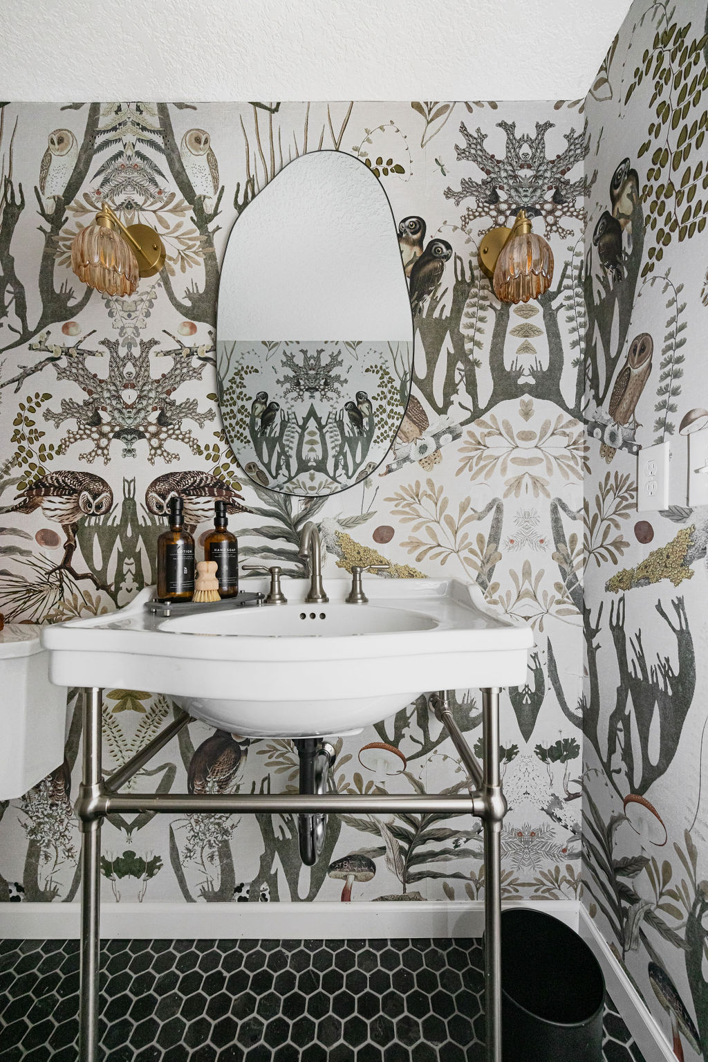
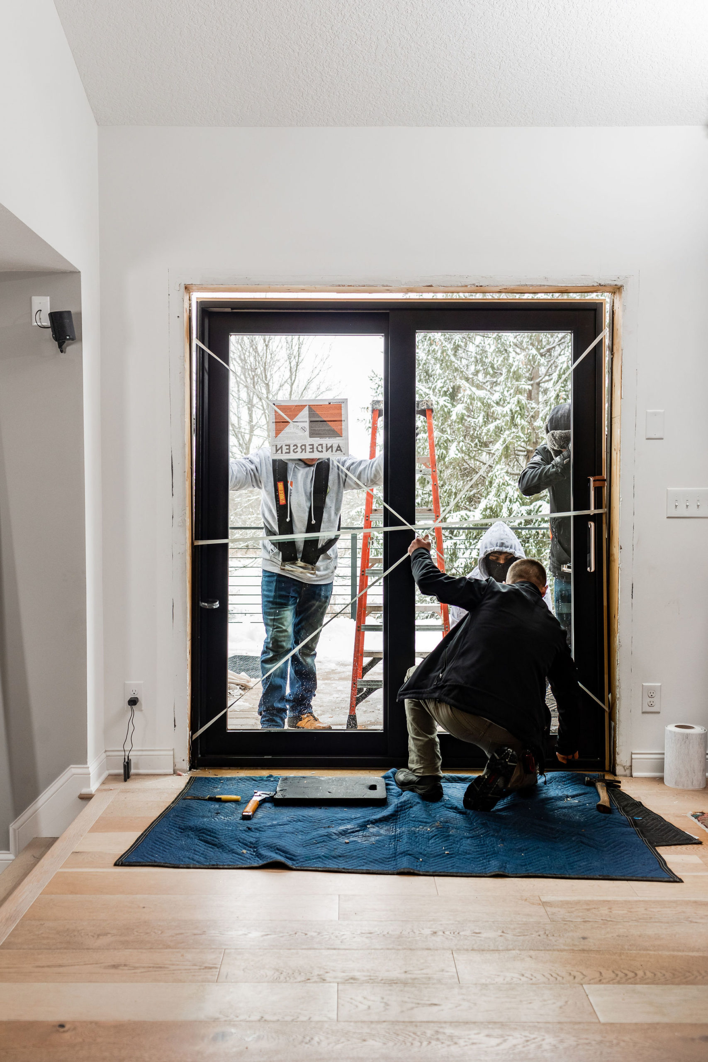
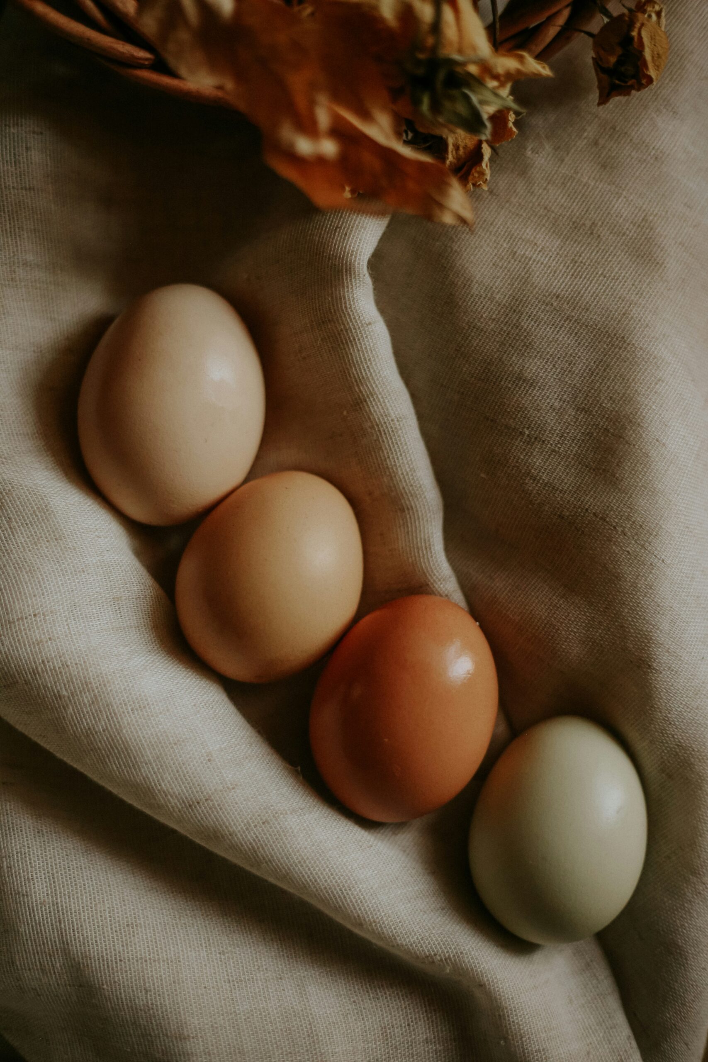
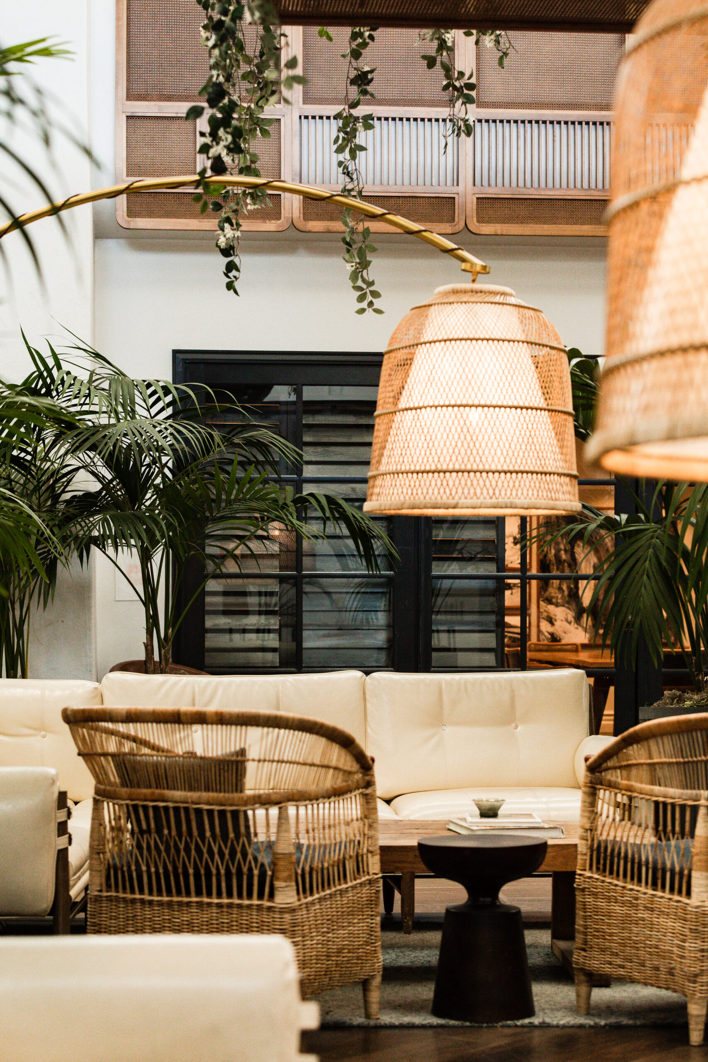
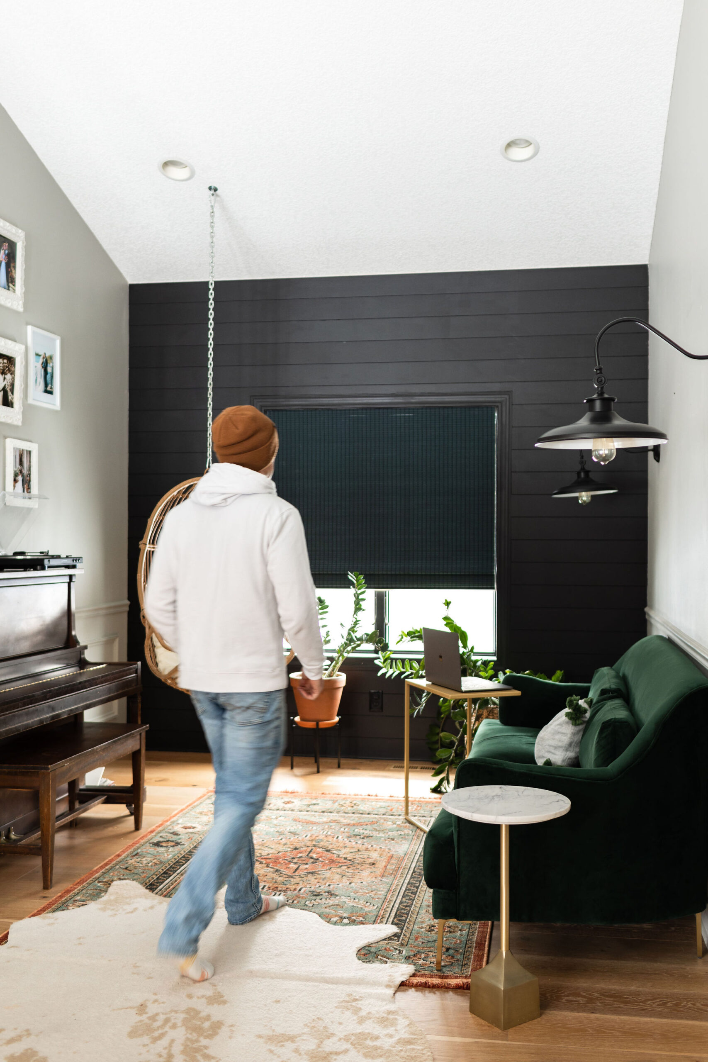
2 thoughts on “Lake George Modern Home Design”
Comments are closed.