
A few weeks ago, we shared the inspiration and design behind this gold, white, and black main level remodel.
Today, we’re sharing the before and after, sources behind all the materials, and details on this incredible project.
When we first started this project, our clients were in labor with their newborn twins, with two toddlers already at home. If any clients could withstand all that crazy, plus an entire main level remodel, it’s these clients.
They were always respectful to each other, made the most of living through a remodel, and their kids always loved when Jamie and Topher came over.
Now, let’s get into the details behind this amazing transformation…
Before
When our clients bought this home a couple of years ago, they loved the layout and abundant natural lighting in the house. The open concept also worked well for their family, but the style of the kitchen and living room was not working for them.
They wanted to open up the kitchen to the dining room since entertaining is a big part of their lives.
This pantry in the corner was great for storage, but not doing anything for the flow of the kitchen. By taking out this pantry and creating a walkway from the kitchen to the dining room, complete with a butler’s pantry/coffee bar, it was much more functional for their lifestyle.
Since the living room is open to the kitchen, our clients wanted their entire main level to flow together and reflect their style. With the flooring getting replaced throughout this level, it made sense that the remodel slowly moved into other rooms of their home.
The living room is where this family spends a lot of their time, so they really wanted to have this space be functional and reflect their style.
Inspiration
The inspiration for this kitchen was all things black, white, and gold, so it was a DREAM to design! From the black cabinets and fixtures to the gold accents, and elements of wood, our entire team was loving the style of this project.
Now for the best part…the after!
After
Ahhh, we love this transformation! The kitchen and dining room are now connected through a walkway, making it more functional.
Jamie matched the doorway to the other doorways in their home to keep the craftsmanship consistent. Even with the black and white palette, the space feels warm and cozy with the gold and wood accents.
Although the overall layout of the kitchen is fairly close to the original space, the addition of the coffee bar and opening up the back wall with floating shelving and a custom wood hood makes it feel much larger and open. Keeping the sink in the island allows our clients to look out at their kids playing in the living room while making dinner or washing dishes.
A microwave/oven combination in the wall gives more drawer space below the induction cooktop.
With light flowing through the space from the wall of windows, this kitchen feels bright, open, and beautiful. Herringbone subway tile along the back wall with white grout is a classic and timeless look, while the gold and white tile in the coffee bar adds an extra pop.
All of the lighting in the main level got switched out to black and gold fixtures. From the pendants over the island to the flush mount in the living room, the chandelier in the dining room, and the semi-flush mount over the informal dining, new lighting made a big impact in this home.
Details
With the kitchen located on an outside wall, a wall-mounted pot-filler was not an option, but after seeing these deck-mounted fillers at KBIS, we knew it was the perfect solution. A gold Brizo deck-mounted pot-filler compliments the black and gold faucet in the island.
It allows for ease when filling large pots on the induction cooktop and a beautiful accent against the white backsplash.
Quartz countertops in a matte finish provide a stunning base for all of the other elements to play off of. With the induction cooktop, it’s easy to boil water and make dinner much faster and without worrying about kids getting burnt.
This black Elkay quartz composite sink is extremely durable and stain-resistant, while the black and gold Brizo faucet is a fun play off the traditional one-color faucet.
White oak floating shelves with gold sconces above flank the custom wood hood. Jamie built the hood to match the wood floors, and it looks incredible. Although floating shelves reduces upper cabinet storage, they allow for a much more open feel in the kitchen.
For this space, our clients loved the ability to display dishes, plants, and other items they use daily for quick access.
Coffee Bar/Butler’s Pantry
Our clients wanted a spot for coffee and other beverages when entertaining. This butler’s pantry provides some extra storage and allows for a walkway into the dining room.
White and gold patterned tile from Tile Shop makes it a statement in the kitchen. It created a perfect spot to store all things coffee-related and open up the room.
Shop This Kitchen:
Flooring | Gold Pulls | Backsplash | Sink | Faucet | Potfiller | Hood Insert | Sconces | Pendants | Cabinetry
Powder Bath
This powder bathroom is right off the kitchen, so the black, white, and gold theme continued in this space. Jamie built a custom white oak vanity to match the custom hood in the kitchen.
Floral wallpaper added a fun accent to this space, especially when paired with a black mirror and gold sconce. A simple update in this room made a big difference in continuing the design theme throughout the entire main level.
Shop This Bathroom:
Floral Wallpaper | Similar Gold Sconce | Black Pivot Mirror
Fireplace
With the living room right off the kitchen, updating the fireplace and built-ins was a big priority for our clients. Rather than getting all new cabinetry, painting the existing cabinets white was a cost-effective and perfect solution.
Also, large format gold geometric tile from Tile Shop adds fun and flair to the fireplace. A new custom mantle, white oak floating shelves, and styling pieces completed this fireplace refresh.
By installing the floating shelves lower than before, the shelves are much more functional. Now, they display family photos, books, and plants.
The leather sofa, green velvet chair, and pattern rug bring this living room to a whole new level.
Our clients have awesome style, and this wicker chair was the perfect addition to the space. A gallery wall showcasing family photos brings a personal touch to the room.
All the new furniture truly reflects our client’s style.
Mudroom
Since the project continued to move into other spaces on the main level, we also refreshed the mudroom area. Jamie and Topher built and installed a bench where the kiddos can put on their shoes.
They also installed a shiplap accent wall and built shelves that matched the bench for storage. It was the perfect addition to this little space you see when you enter from the garage.
This family of six now has a spot for shoes, hooks for coats, and shelving for storing baskets.

























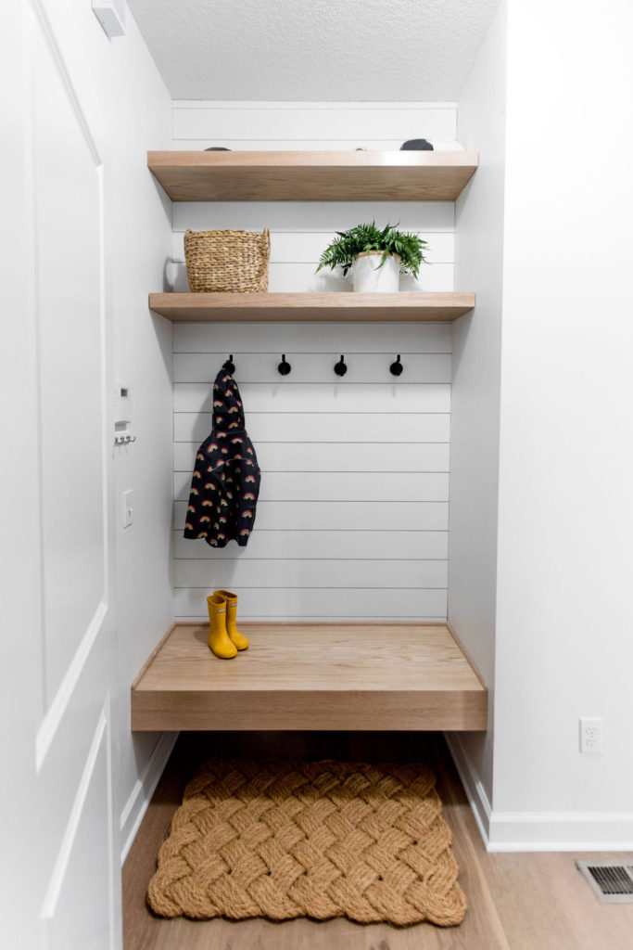
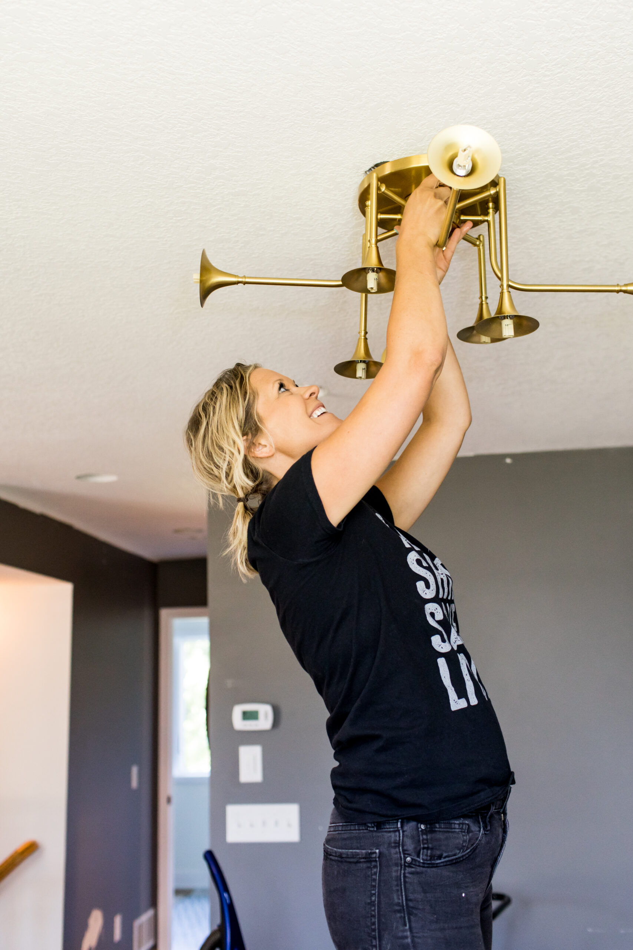
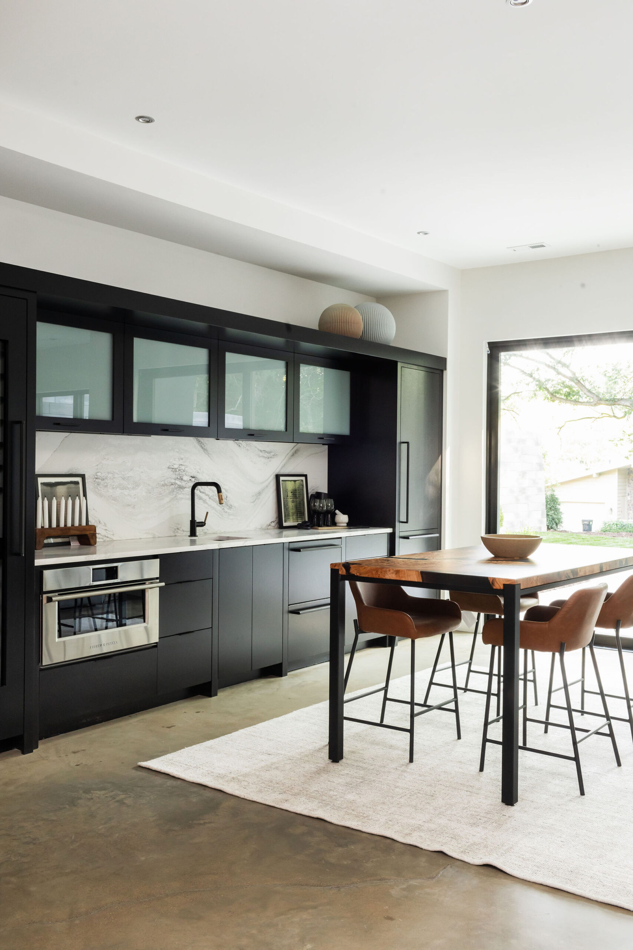
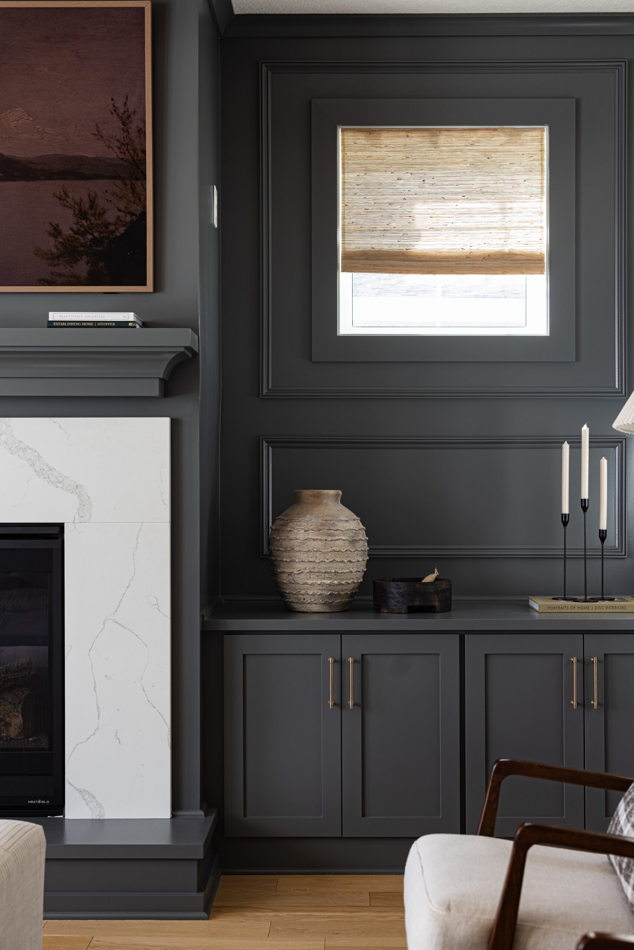
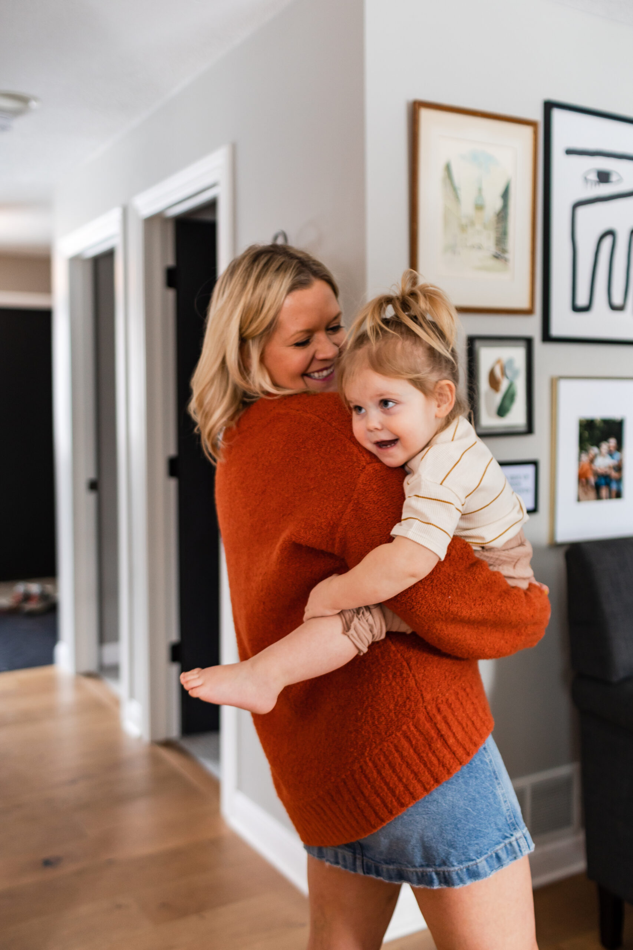
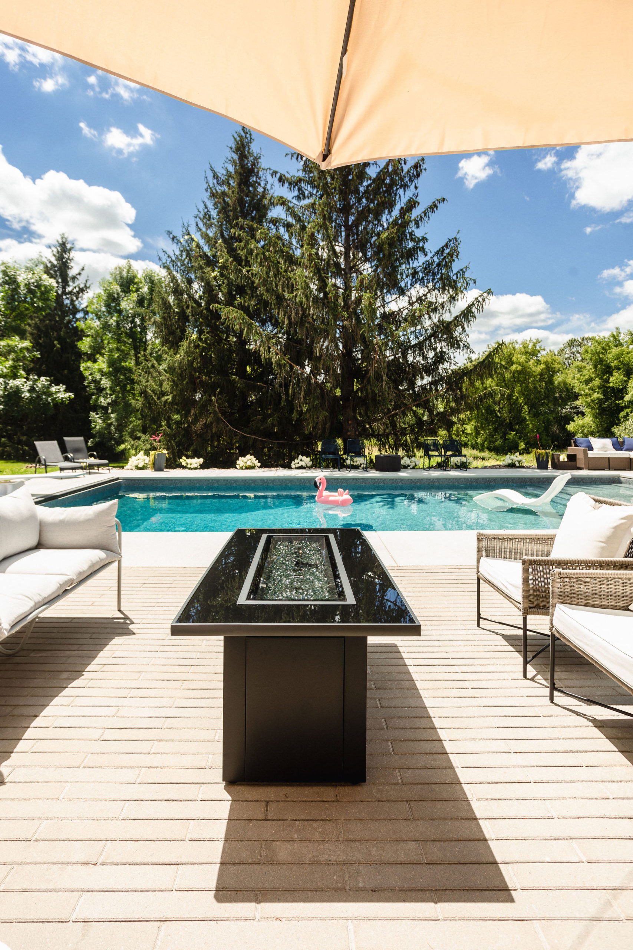
5 thoughts on “Queensland Main Level Remodel”
Comments are closed.