
Disclosure: This post was sponsored by Elkay. All opinions and content are our own.
We’re back in our laundry room and finally sharing the final, final reveal!
This was the first room we refreshed when we bought our home back in 2016. But back then, due to other priorities and budget, we knew it wasn’t going to be the last remodel we did in this room.
Five years later we did a complete remodel. And oh my gosh, are we loving and breathing in this new space now that we’ve made it exactly what we wanted!
Before
Originally this room had two separate closet systems. This walk-in closet that you can see here and also one when you entered in the door from the garage.
There was also a door leading into the walk-in closet and also into the full laundry room, which is off of our living room, just down a short hallway.
While we loved the additional storage – we knew we didn’t need it all, as we knew we could simplify as these cabinets just started collecting unnecessary junk we didn’t use or need.
I also wanted to create more overall space in this room. The custom cabinets were in good shape – so in phase one when we moved in and refreshed we simply painted all the cabinets and added a light and bright backsplash in.
Phase two a year later, we updated the laminate flooring and upgraded our sink and faucet.
And now come to our final phase – we took this room down to the studs and opened up the walls. One thing that we were lacking and I knew we needed was additional countertop space as well as a locker system for the kids’ drop zone.
Under Construction
Here’s where the closet was when you walk in from the garage. With all the oversized closets, and doors, there wasn’t a lot of space to move around and often times when our family was all trying to get out of the door at the same time, we were falling over one another.
We also removed both of these doors. The door frame on the left walks into the hallway and into our living room area, and the one on the right, the closet – which Jamie removed both of.
We knew once we opened up the walls – we’d have to relocate the electrical as well, so we called our electrician in for that.
Doesn’t it already look so much bigger with the walls down? The second Jamie did it, I knew it was the best decision!
That cabinet remaining was the last thing to go, as that’s our laundry room chute, in which we love! Comes down right from the kids’ and our room and into the laundry room.
Although we loved and appreciated all of the former custom cabinetry in this room, the panel design didn’t flow with the rest of the design style in our home. Jamie took the cabinets down safely and repurposed them in his shop, and rebuilt new ones for this space.
After
New look, same view! And so much more space.
Where once was the two separate doorways, no open to create so much more additional space and it feels so much less claustrophobic.
Cabinetry + Hardware
When it came to the cabinetry, Jamie custom-built them all. I’m always so amazed and impressed by his talent!
The biggest wants from me were green cabinets and a locker unit for the kids and their drop zone, which we never had before. And Jamie’s biggest thing was that he wanted no upper cabinetry or anything for that matter.
So the laundry chute cabinet was all that there was. Jamie’s a minimal guy and it truly forced us to get rid of things that we never used.
Below was where the closet previously was and was just shoved with coats and items we didn’t use on a daily basis. Being we have a larger closet in our front entry, we knew that we could transfer all of the seasonal things into that closet and open this up for what we use within whatever season and for our regular use.
The baskets below are one for each kid to put their shoes, hats, or gloves within. All of the baskets, my dear friend, Emily from Wardrobe Concierge picked out for us!
She does most organizing for our clients and also has the best assortment of baskets.
Sink + Faucet
If you’ve been around us for a while or have been a client of ours, you know that Elkay Quartz sinks are all that we recommend – and the darker, the better. We knew we wanted a large oversized one-basin sink in our laundry room and in all black, with an offset drain.
Elkay Quartz Classic sinks have a smooth surface and a visible depth to their structure. They’re crafted from natural quartz and come in a range of UV-stable neutral colors in shades of black, brown, gray, and white that allow you to add an unexpected pop of color to your space.
Whether it’s a kitchen sink or a prep, bar, or laundry sink, this composite sink has the durability you need to take on tough tasks.
And we paired it with one of our favorite Elkay Avado single-hole faucet with a semi-professional spout and forward-only lever handle in stainless steel. We actually had this same faucet in our last home for our kitchen sink faucet and loved it.
We love a good commercial design look and we knew our laundry room would be perfect for it.
These faucets are sure to get noticed in finishes such as Chrome, Lustrous Steel, and Brushed Nickel. They feature pull-out and pull-down sprayers to make tasks a little more effortless.
Countertop
One of my favorite designs, OAKLEIGH ™ from Cambria! Which is a quartz surface, and the only kind of countertop surface we ever recommend in clients’ homes, which you can read more about why here.
New to the market, I’ve been obsessed with this design ever since I laid my eyes on it, back at KBIS earlier this year. With the high contrast of deep-black veining paired with gold veins, it was the perfect design to play off of our black quartz sink, black flooring, and gold fixtures and hardware throughout.
And not too overpowering as it still provides a white backdrop to maintain a light bright design for a clean laundry room feel!
Flooring
For the floor tile, we went with Fireclay Black Hills subway tile, 2 1/2 x 8, laid in a herringbone pattern – and are in love!
I had the opportunity to tour Fireclay out in California a few years back and it was so cool to see the people behind the work and see firsthand how these tiles are made. You all know how much we love handmade tile and this is exactly what that is.
We love the imperfections that each tile brings and the craft in the fact that each tile was hand-cut and hand-painted to bring one-of-a-kind uniqueness.
And to contrast the dark flooring, we paired a vintage Turkish rug from our go-to spot, Kentucky Rose Designs for an added color pop.
Wallpaper
You all know how much we love a good bold wallpaper, and this one did not disappoint. We actually had leftovers from the Mercury Mosaics design studio, that we’ve been designing out over the last couple of years, so it made our choice easy.
And we knew we already loved it!
We went with Rebel Walls in the Furada, Soft Sand design.
Lighting
These lights are another one of my favorites! We recently used it within a client’s home but in black and I knew I had to have them.
We also splurged on them, and now they’re half off. Go, figure!
I love a good statement, and oversized light and these were perfect for the space. Truth be told, when they showed up, Jamie told me there was no way he was hanging those in our laundry room because he thought they were too big.
But I told him, I’d hang them myself if I had to. ha!
And look how beautiful they are! I love that this first light you can see into from our living room, the main entrance, and you can also see it light up outside in the evenings.
Makes the perfect statement for what could be a boring laundry room.
Gosh, this room makes my momma heart so happy and it feels so good that it’s officially complete! Makes the laundry time, and getting out the door with the kids, so much more enjoyable than it once was.
Shop this Look
Sink | Faucet | Countertop | Floor Tile | Wallpaper | Cabinetry – custom built by Jamie | Cabinetry Hardware | Locker Hooks | Wall Paint Color | Cabinetry Paint Color | Lighting | Wall Mounted Drying Bar | Glass Jars with Lids | The Sienna Grass | The Meg Wood Bowl | The Willow Planter | Rug | Lower Locker Baskets | Upper Locker Baskets | Wall Art


































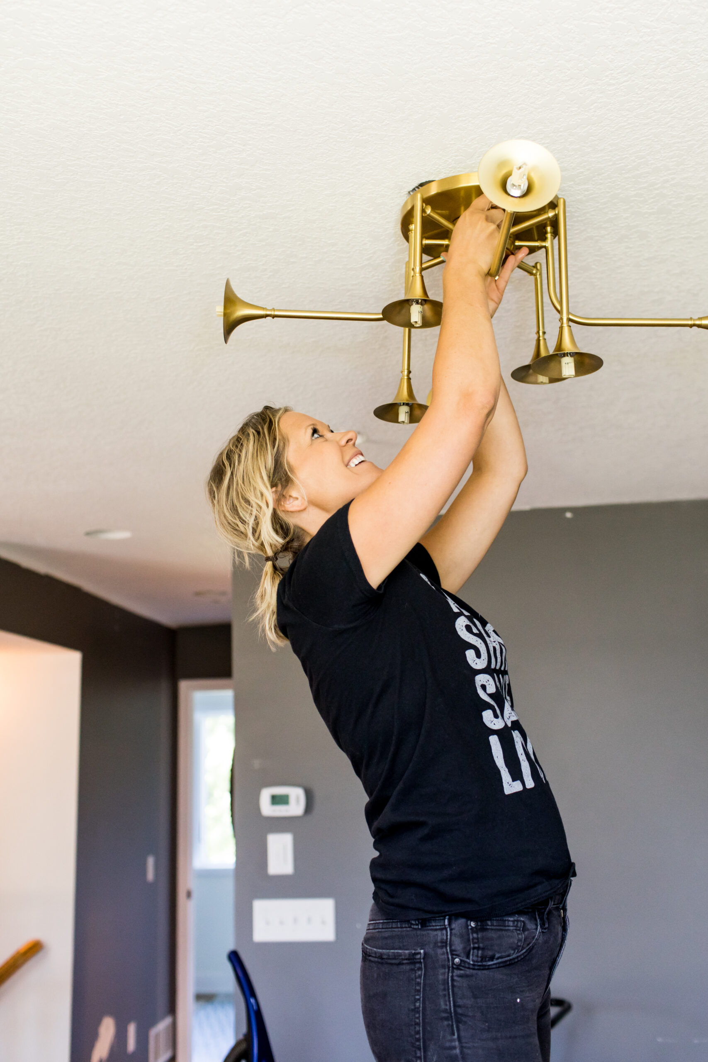
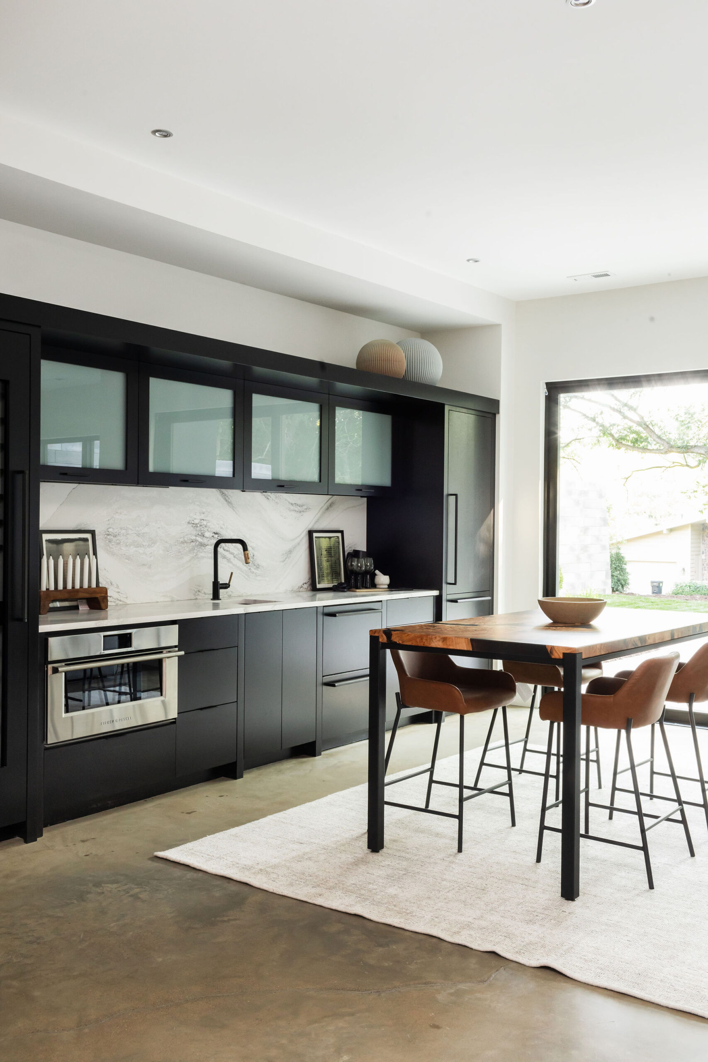
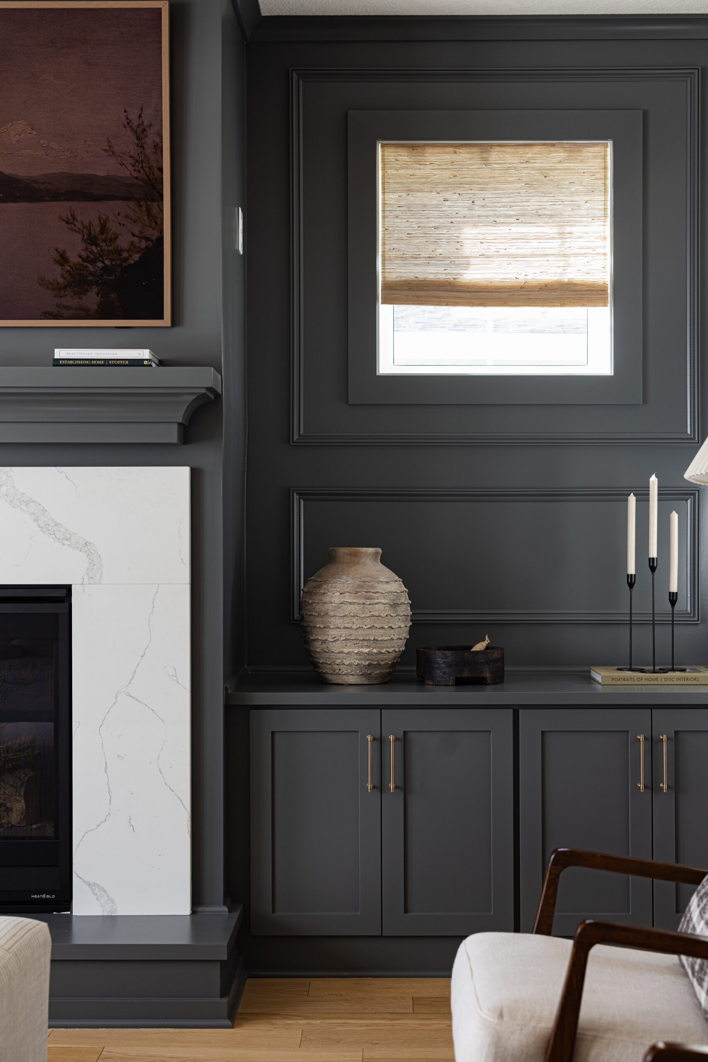
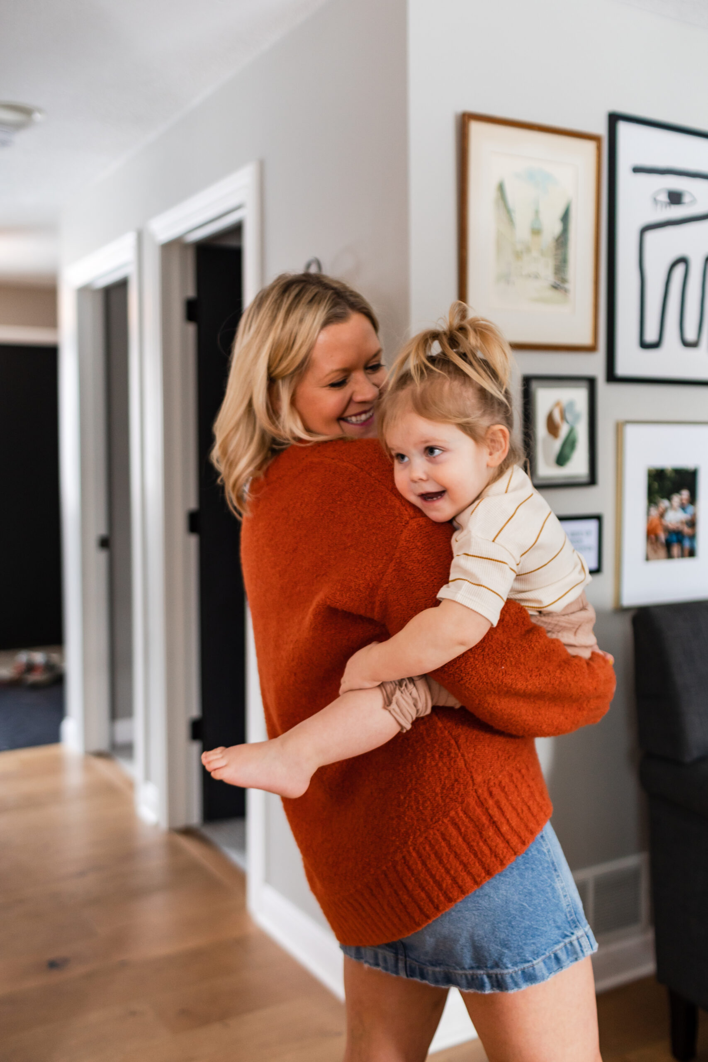
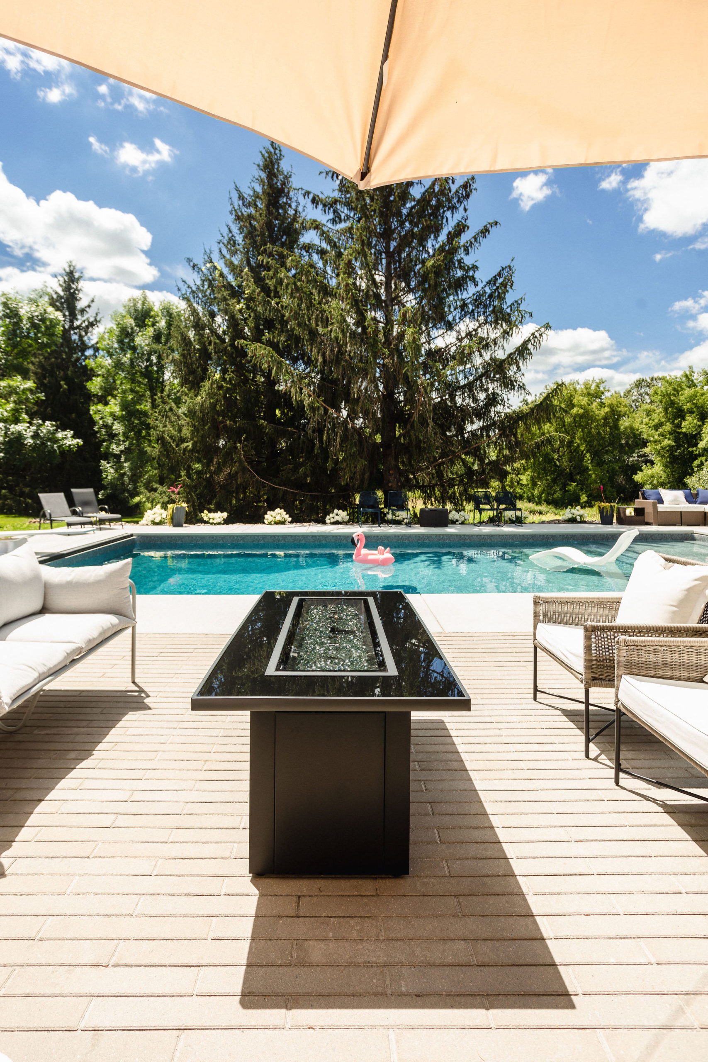
These are awesome. It’s like a big reveal.