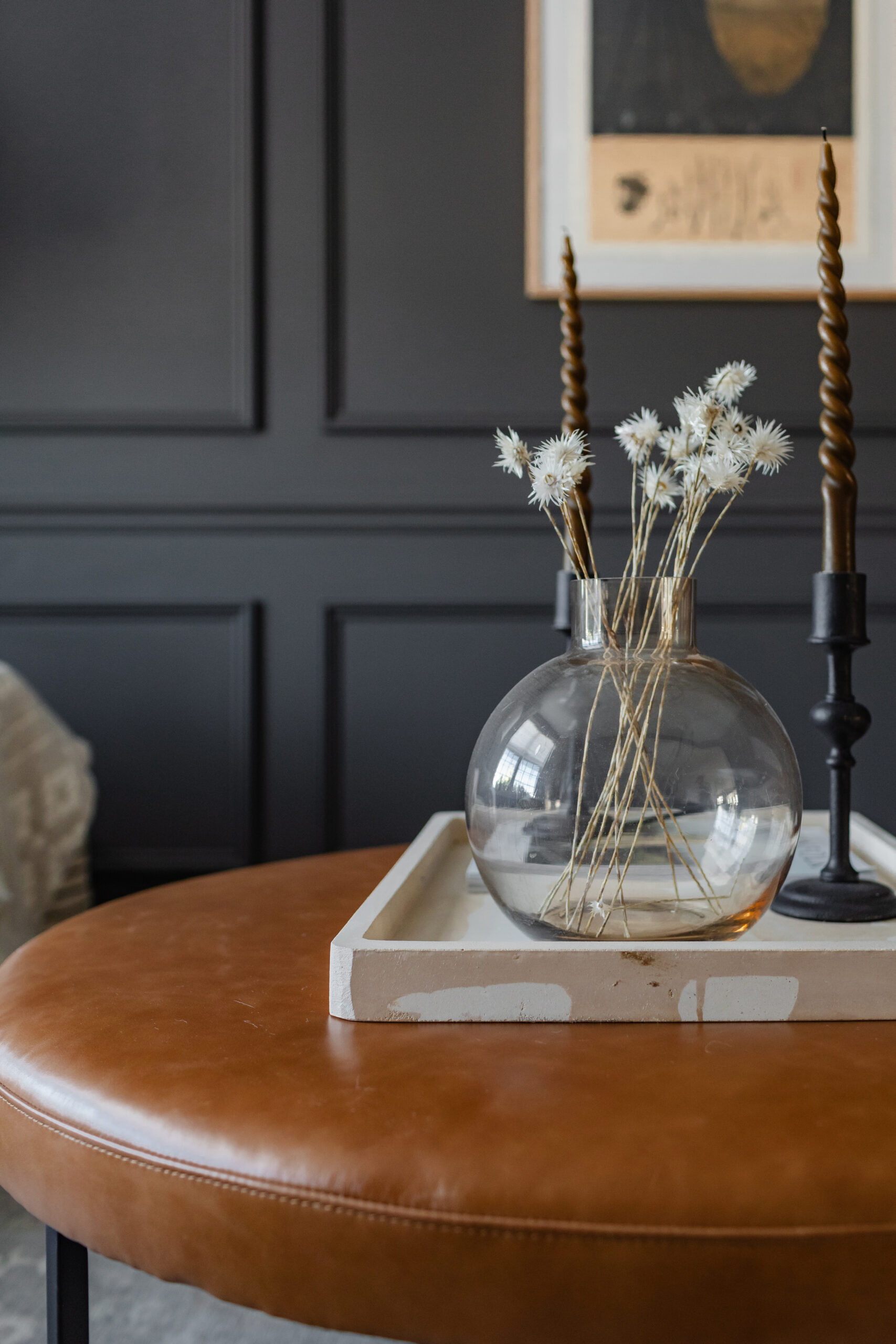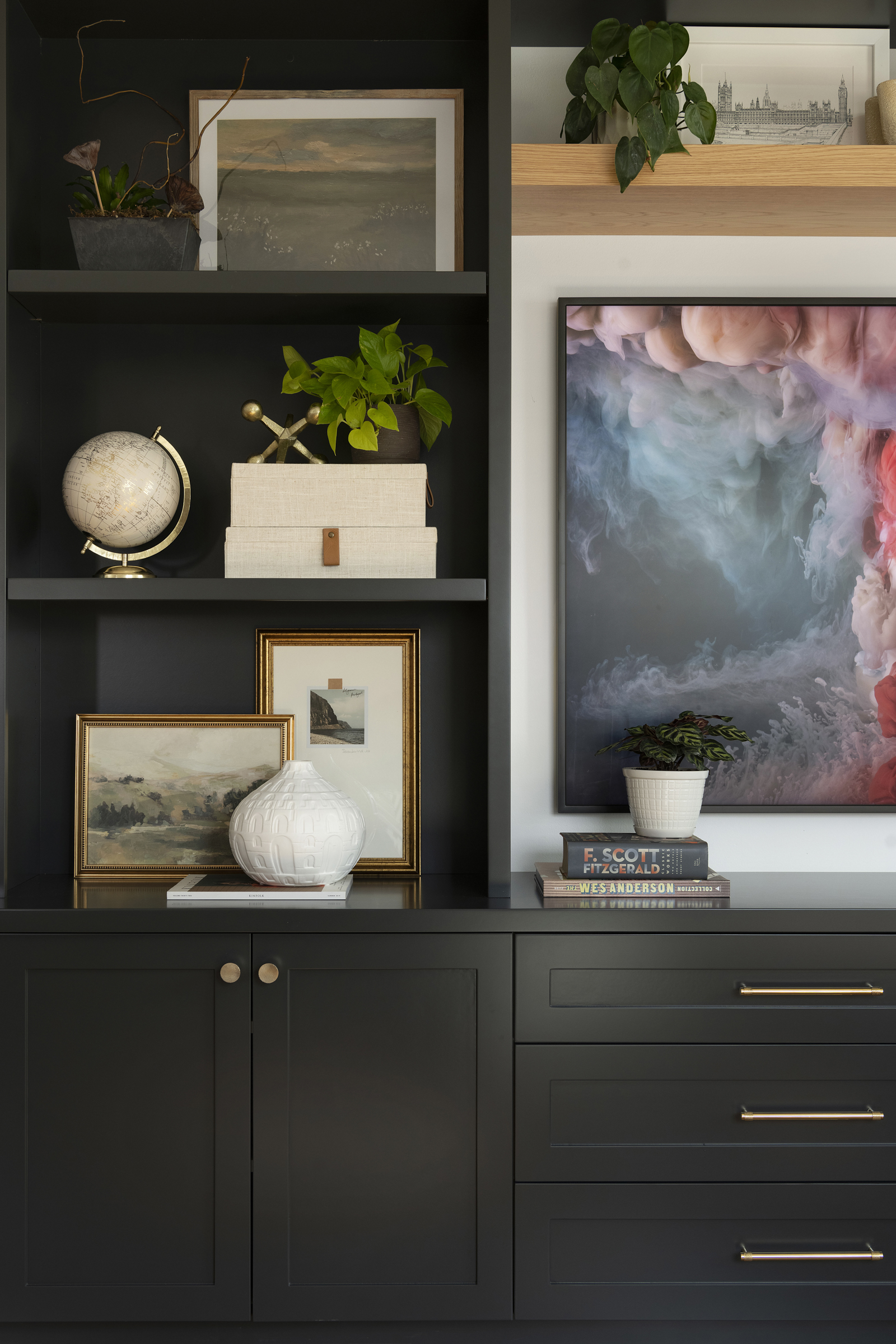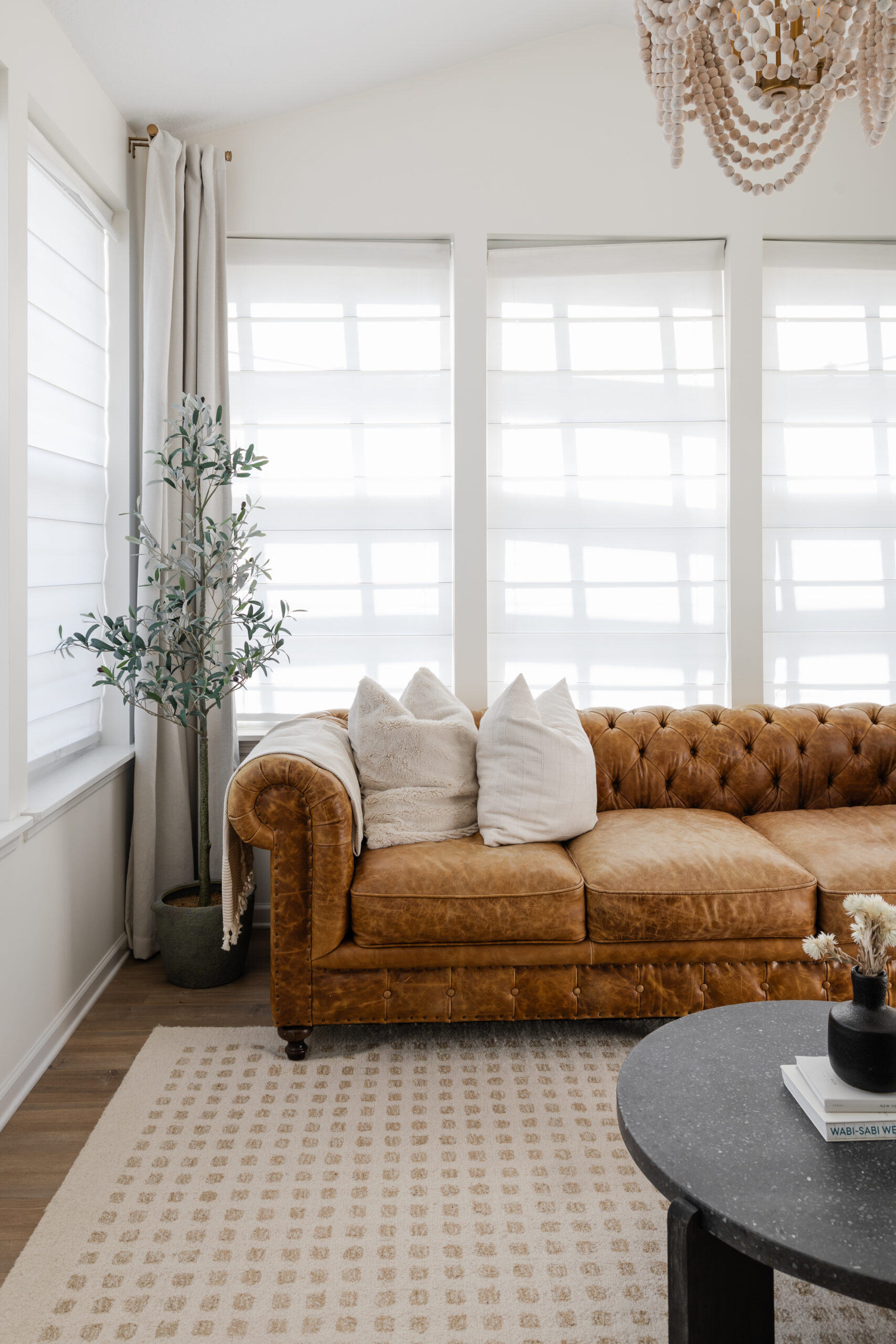
We are so excited and beyond honored to share that the c2s crew is designing the new Mercury Mosaics Design Studio, which is an extension of their NE Minneapolis Production Studio. This has been in the works for a long time, and we’re pumped that we can finally spill the beans and share everything that we’ve been up to behind the scenes!
You can read more about the WHY behind this space on Mercury Mosaic’s blog post, MM Design Studio.
You all know how much we love Mercury Mosaics as we’ve used their tile time and time again in our home and clients’ kitchens and bathrooms. You can even watch the YouTube video and hear about the passion we have for this one-of-a-kind custom tile design that we did in our home.
When Mercedes, the owner of Mercury Mosaics, reached out last year informing me of this new venture and asking if I wanted to partner on creating something special, it was a no-brainer for me; of course, I was in! My favorite thing about working with Mercedes is that it is a true collaboration and a lot of thought and purpose goes into every single thing that we choose, down to the product, sub, vendor, and partner.
You can read more about it here – Collaboration from a Brand Perspective.
Before
Last summer, a few short months before Ellie was born, I got to tour the space, and I was in love! We had already been chatting about everything but seeing it in real life gave me more feels.

The new design studio will be just a walk down the hall from their current production studio, where all the tile-making magic happens, located in the historic Thorp Building in the Art District of NE Minneapolis. Mercury Mosaics’ continued success has caused them to outgrow their current space and have recently given up their office area to make more room for production. This newly acquired studio will serve as a virtual showroom + in-person showroom (post-covid), and house a flexible workspace for their admin, creatives, and marketing teams to reside. We are also so excited that this new space will have window views and be easily accessible for the public to find.
Can you even imagine the endless possibilities that we have been dreaming up over this last year?!
Designs and Selections
We have spent months in collaboration dreaming up the layout, functionality, color schemes, and brand partners—the who, why, what, when, and where.
The planning process is truly what takes the most detailed time, as it should.
Although it has been a process, and we’ve not finalized it yet, we have the layout down, selections narrowed down, and some items en route, so it’s time to share.
Front Reception
One of the things I am most excited about is the Manomin Timbers slat wall that’s going in the front entrance. It will be a statement wall, and it will flow into Mercury Mosaic custom tile. More to come on that, but if you’ve seen our living room, imagine that, but a hundred times better.
The goal in this entire space is to create a source of inspiration. A space to spark joy or fuel your fire!
Whether it’s B2B or B2C, we want anyone that walks into this space to be inspired immediately, fueled with passion, get their creative juices turning, and also feel confident, comfortable, and simply happy about the selections they’ll make. Creating a space you love should be a seamless process if you’re in good company, and this design studio is going to create just that.
If a designer brings a client in, we want all the elements in the space to portray new ideas that they could see using in their home. If a homeowner walks in, we want them to be fueled with unexpected elements to pull together a home they will truly love.
As Mercedes once told me, “Create a space you love, and your life will launch off of that.” We truly want everyone to feel that when they walk into Studio 175, Mercury Mosaics design studio.
Kitchenette
Kitchen selections are getting narrowed down, but one of our favorite things is that we’ll partner with our friends at Delta to bring in the latest and greatest plumbing fixtures such as the Faucet, Glass Rinser, and touch technology. This is the vibe we’re going for, and we’re just getting started on cabinetry.
Mercedes and I have been jiving up all the good feels, and can you even imagine how good this will be? This is just phase one, and it’ll be fun to see what we play off from here.
Wellness Room
The Wellness Room, aka a parent’s lounge, or a place to retreat to if you just need a moment to yourself. Mercury Mosaics was so excited when in 2020 they had three new moms on their team. This was a first for the company and Mercedes knew she wanted to create a beautiful and relaxing space for nursing parents. When thinking about this room, all I could think of was a botanical feel, so I immediately started scouring our friends at Rebel Walls for a great accent wall!
And thanks to our former interior designer Jordan, who has now started her own design boutique Willaby Way, she put them all into renderings once selections were made, and she did not disappoint!
My favorite part about renderings is that you can visually see right away if it’ll work or not, and in many of these rooms, we know we need to add more. As I said, this is phase one before we make our final judgment calls.
Conference Room
The conference room will have a wall full of windows complemented with a one-of-a-kind custom Timber and Tulip table. Designs for that are in the works, and we can’t wait to share more on that soon. We’re also planning on bringing in a local artist to do a mural, which is not shown in the rendering because we want to ensure that it is a true collaboration and not limit the artist we bring in.
Office Area
And lastly, the office area. We’ve been taking it room by room to dive into the purpose of each room truly, and, to be honest, this one is still on our list. But the conversation and questions we’ve been asking one another are…what teams will work from this space, what empowers and motivates them? From there, we are figuring out not only the layout but also what resources, art, and elements we need within each workspace area.
As I said, Mercedes thinks deeper than anyone I know, and she inspires me daily. I’m so thankful for this opportunity to design out the new Mercury Mosaics design studio. And best of all, I’m grateful that I get to be surrounded by one of my favorite mentors in life over this past year, diving deeper into a lot of “whys”… it has encouraged me to take a step back with the c2s team as well, and I’m so appreciative of that.













One thought on “The New Mercury Mosaics Design Studio”
Comments are closed.