
Today we are kicking off #TheBradfordRiverHome with the owner suite reveal. This project was a full home gut and remodel, we took this baby down to the studs! We did run into a few setbacks, but persevered through them all and it was so worth it in the end.
This home was extra special because this was formerly our clients’ parents home, so we wanted to maintain the original structure. Right on the Mississippi River, and next to her sister, and her original home that her daughter bought from her.
That’s exactly how I was raised – growing up right next door to my grandparents, aunts and uncles, and cousins. I know just how special that is, so I knew the importance of this project. Memories for a lifetime!
But as you’re about to see, within the before photos, it was in need of some updates. And our client also wanted to make it her own, and put her own stamp on it.
She wanted to create a home that truly inspired her, energized her throughout the day yet relaxed her and gave her those zen moments. And that’s exactly what we did!
Our client has such fun design style, so it made it even more enjoyable to design this spaces alongside her. As you’ll be seeing throughout this week, as we share the reveal behind each of the rooms within the home, they are all so unique and different.
No two rooms are the same. We incorporated bold and colorful wallpaper designs throughout, used different tile patterns, colors, and textures, and used new and different fabrications, detailing, accents – and combined them all! If you love a good eclectic style and colorful home, this project is going to be one of your favorites!
We even formed such a great relationship with our client, she’s now officially on the c2s crew helping us with all the things behind the scenes – admin, construction2style shop, helps us manage the office and keep our team in line. Not quite sure how we ever lived without her on the team!
Before
So let’s get to the details behind the owner suite. What was three separate rooms, two bedrooms and a bathroom all separated by a hallway, we made into one room – the owner suite.
The spaces remained in the same locations, we just simply removed the hallway and opened them all up into one another.
This was the hallway that we closed off. Bathroom on the left, owner bedroom on the left down the hall, guest bathroom on the right. We close it off and combined all three bathrooms into one.
Originally the before of another guest bedroom, this became our clients full walk-in closet.
After
This space was so much fun to design out with our client! She has a very eclectic style, which you know is our jam.
Between the cabinetry color, the free floating cabinetry design, countertops, bathroom tile floor, shower tile floor, or the shower tile accent wall I’m not sure what’s my favorite design element. I love it all!
A good free standing tub is a must on our list when it comes to owner bathrooms, and our client told us that this gets used daily by her and her daughter – which makes me so happy!
This whole space gives us all the spa-like vibes.
The tile shower accent wall was one of our favorite oversized black statement wall tiles. We’ve used this time and time again in our client’s home and sadly, it is no longer available.
But we linked a similar one that we know we’re going to love and use just as much.
And let’s talk about these Turkish towels from our friends at Kisa! We use their towels in all of our projects.
They have a ton of fun options and with each project we are always grabbing a new style. Makes for the perfect bathroom decor too.

And here’s a little look at the bedroom and walk-in closet. If the windows would have been open you’d see those beautiful views right to the Mississippi River. Now that’s a place I’d love to wake up in!
Our client had no shortage of filling her walk-in closet! A woman’s dream.

What do you all think? What is your favorite design element within this owner suite?
All design selections linked below.
Design Selections
Wall Paint Color | Cabinetry Color | Cabinetry Supplier | Cabinetry Hardware | Countertops | Faucet | Sinks | Shower Head | Shower Arm | Hand Shower | Valve | Shower Drain | Tub | Tub Faucet | Lighting |Mirror | Tank Lever | Toilet Paper Holder | Robe Hooks | Bathroom Tile Floor | Shower Tile Floor | Tile Shower Accent Wall (Linked Similar – Actual Selection No Longer Available)| Tile Shower Wall | Blue Ceramic Vase | Faux Greenery Stems | Turkish Towels | Misc Decor
Dressing Room Light Fixture | Dressing Room Wall Paint
Bedroom Wall Color | Bedroom Light Fixture
Disclosure: This post contains affiliate links. This means we get paid a small commission when you click through our links but are no extra costs to you.































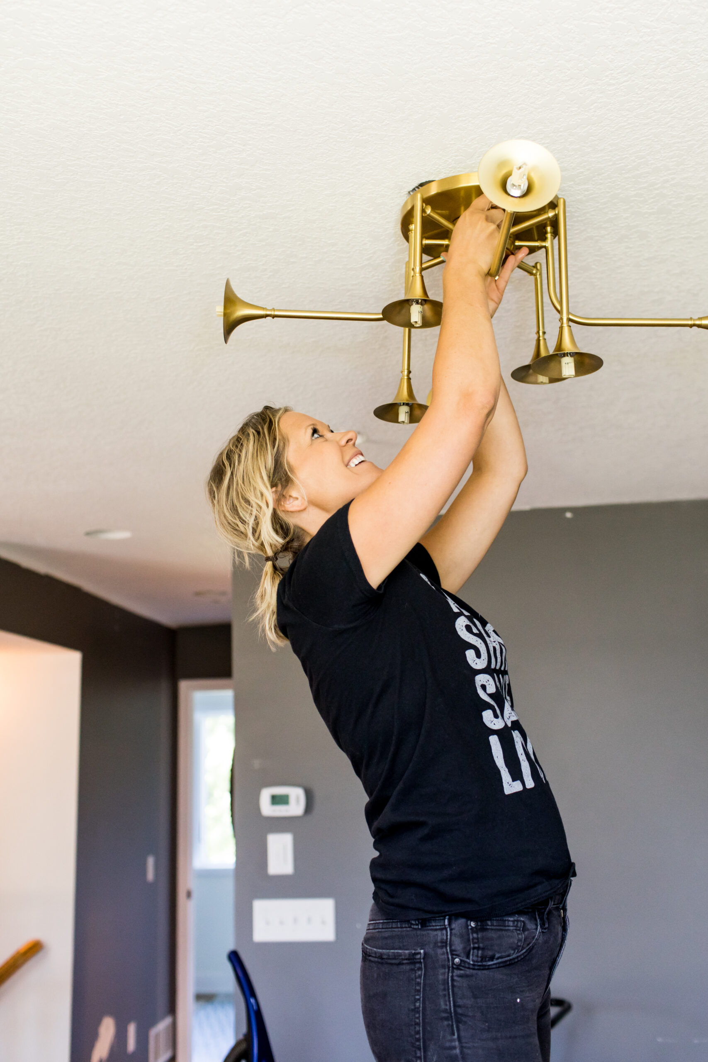
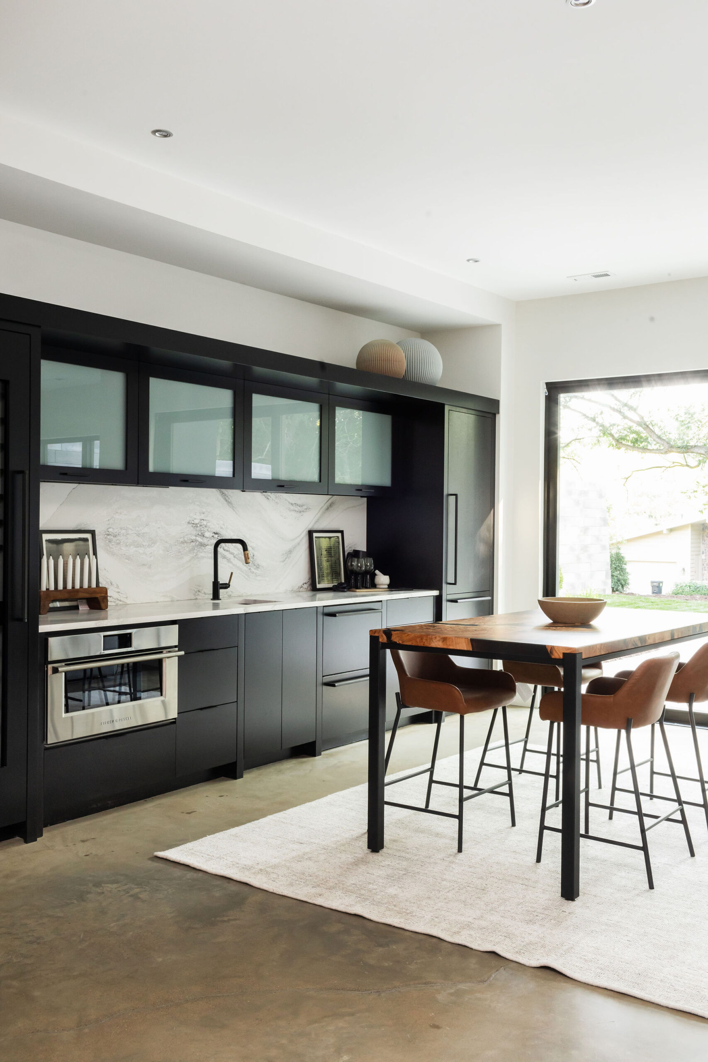
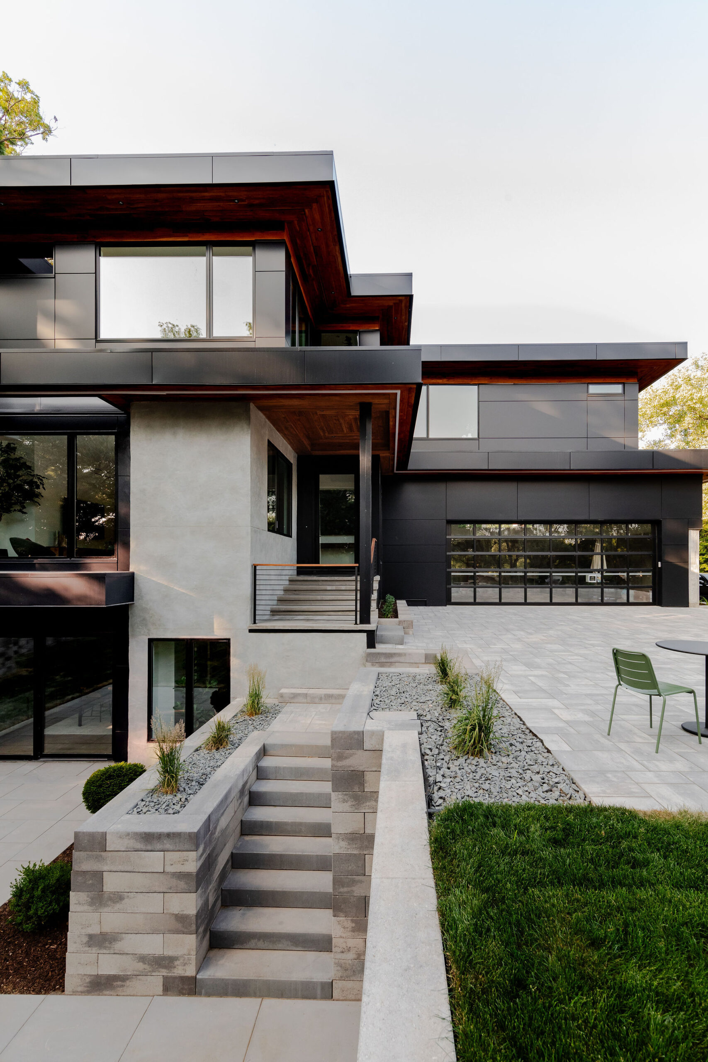
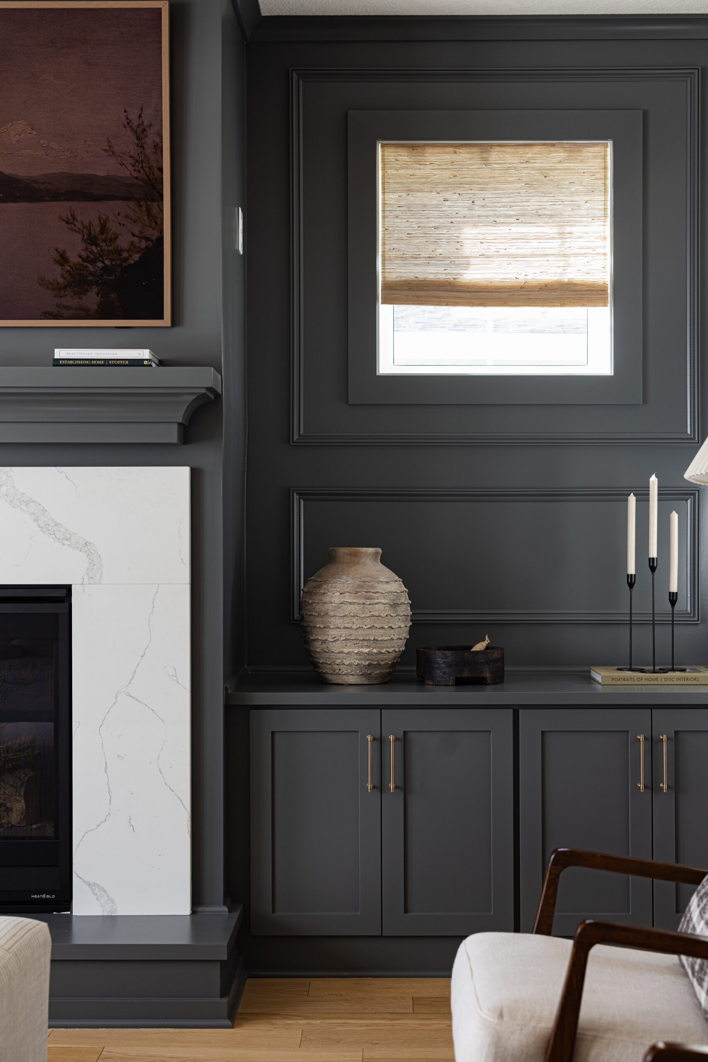
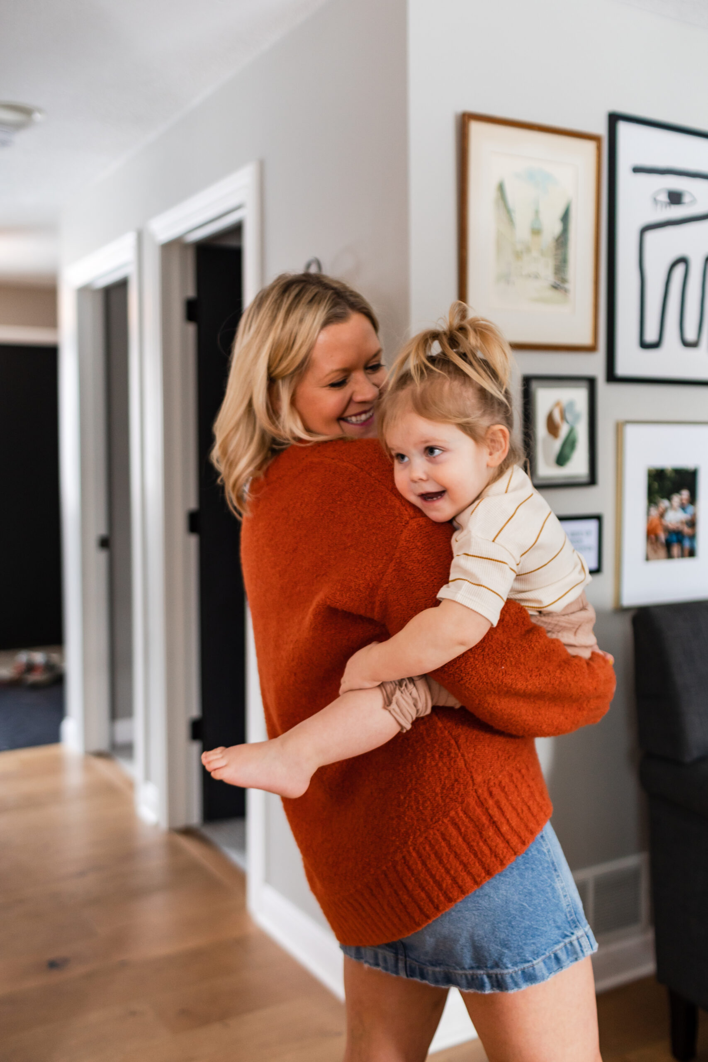
5 thoughts on “The Bradford, Owner Suite Reveal | Before & After”
Comments are closed.