
If you’ve been around on Instagram for the past few months, you know the #TheCommerceCove project we’ve been working on. We are styling and shooting this unit next week and are pumped to share the reveal with you soon.
Best of all, as we were wrapping up this unit, these sweet clients of ours approached us with another design opportunity – just down the hallway! They purchased another unit in the same building and dreamed of utilizing one unit for guests and one for their personal home. The new unit has the most beautiful lake Minnetonka view!
So today, we wanted to share this new design project we’re kicking off with you, we’re calling it #TheLakeCove.
Before
Walking in through the front door, this wall is to your immediate right, and it’s right in your face! Our goal is to knock down this wall if it’s not load-bearing and open up the kitchen with a large center island facing the windows with the gorgeous view of the water.
As you can see, it’s currently a galley kitchen, and we will be moving stuff around to make it more open and inviting. They love being able to entertain, so we’ll also add a bar area somewhere.
We will be doing mainly cosmetic updates in the laundry space (lighting, flooring, paint), but again, increasing functionality more than anything.
The owner’s ensuite is a giant space. The bedroom (again with a corner lake view) feels so light and open, and we think that feeling can only be enhanced with the designs we’re dreaming up. They wanted a spa-like feel for the bathroom, and maybe even to have a wet room with a soaker tub/shower combo – think Cohansey Owner’s suite vibes.
Another view of the owner’s bedroom. But cosmetic changes are a must! New paint, flooring, lighting, scraping ceilings… the works.
One of the bigger changes we are up against is configuring this bedroom on the left. One of our clients is an artist, making this into an art studio yet having it be functional for a bedroom when they need an extra bedroom for another guest.
We want to make it functional and practical and ensure it doesn’t cut off any lake views. Currently, it cuts off the entire view of the lake from when you walk in the front door, but it serves a purpose as a guest room. Since these clients will have their guest unit just down the hall, they are truly designing this unit for them. Enter the potential of a slat wall…stay tuned to see if we’re able to pull that into the designs!
Here’s a video of the unit in its entirety to show you the true before.
Designs
Kitchen
For their other unit, we went with a more modern and dark vibe. In this unit, our clients asked for more of a warm and neutral design. We plan to do this by lightening up the floors, pulling in different textures, but still giving a slightly modern feel that we know these clients love.
Dry Bar
We want to play off the kitchen’s natural vibes since the dry bar will be in the same general area as the kitchen. We wanted it to have its own design but be slightly different.
Living
Originally, the idea for that room off the living room was to square it off and add in the corner black barn doors. That way, when guests are over, the door could be closed, but when they are not there, it can remain open, and the art studio would be facing the water.
As we met all together in the space and dreamed up ideas, we quickly realized there were more design opportunities than just adding in the doors. Similar to our entryway at Black Lake, we thought the potential of a slat divider wall between the spaces could be functional and aesthetic.
Laundry
We’re keeping the laundry room simple, and all of it is purely aesthetic updates. We always like to give two options in our selection sheets for our clients to pick from. The first option is everything we would choose, like the space above, and the second option feeds off of the first option, but with a few design changes, for example, in this one, green cabinets instead of blue. That way, we can see which ones they are drawn to more and mix and match selections between the two options!
Main Bath
The main bath is right off of the front door and will be the bath used by all guests, so we wanted to keep it pretty neutral yet bold, all in the same room. We’re going for a concrete-type vanity with gold and stainless steel accents. We’re keeping it simple with the shower and having black and white throughout.
Owner’s Bath
A stunning natural and textured tile accent wall will bring out the spa-like feel these clients are going for. This will continue with the wet room, and the patterned flooring will bring out the pop that will make this bathroom truly stand apart.
We have been working on the selection sheets and design boards and looking to finalize these designs soon to get to ordering materials. Stay tuned in a few months for a construction update and progress pictures of #TheLakeCove.
Make sure to follow us on Instagram for updates on the design along the way! So much more goodness to come…

















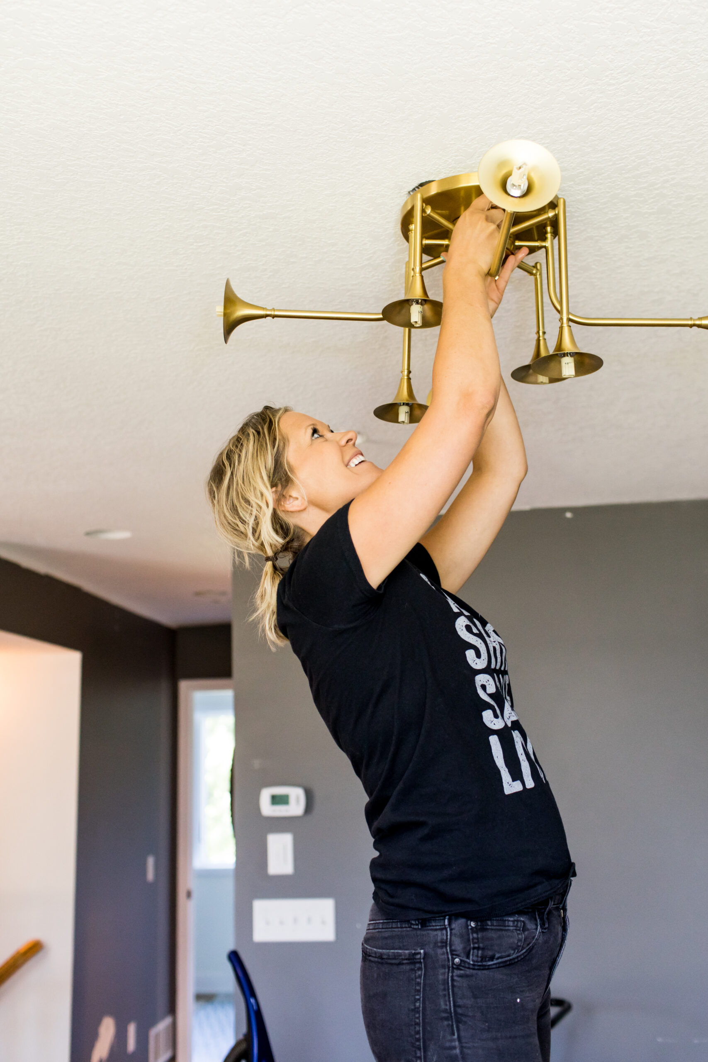
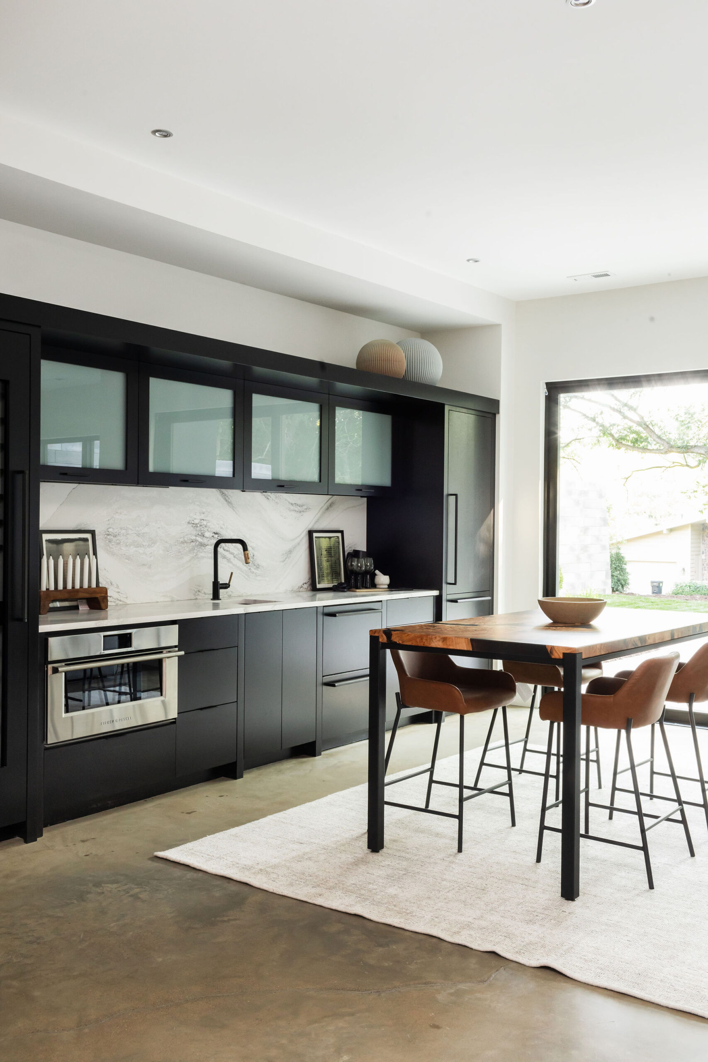
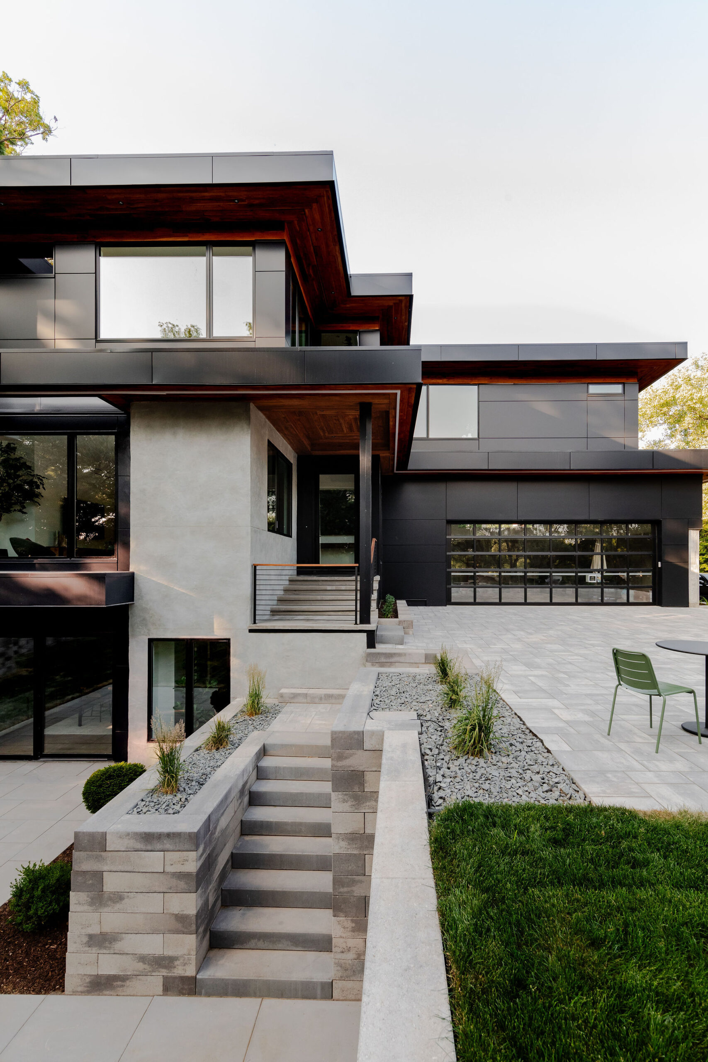
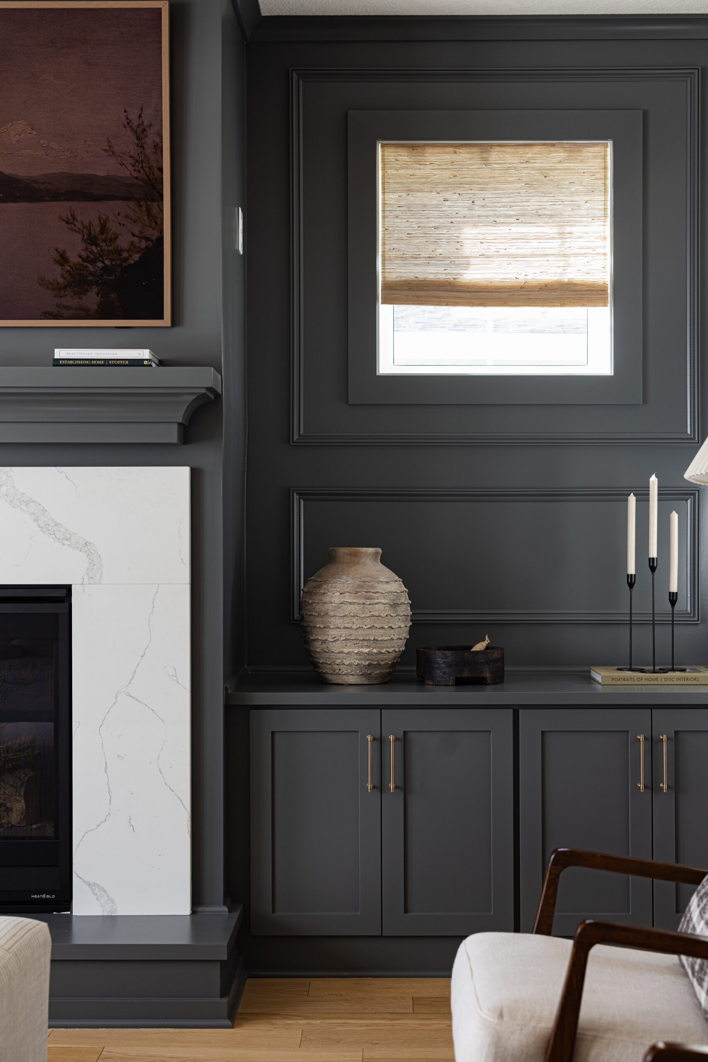
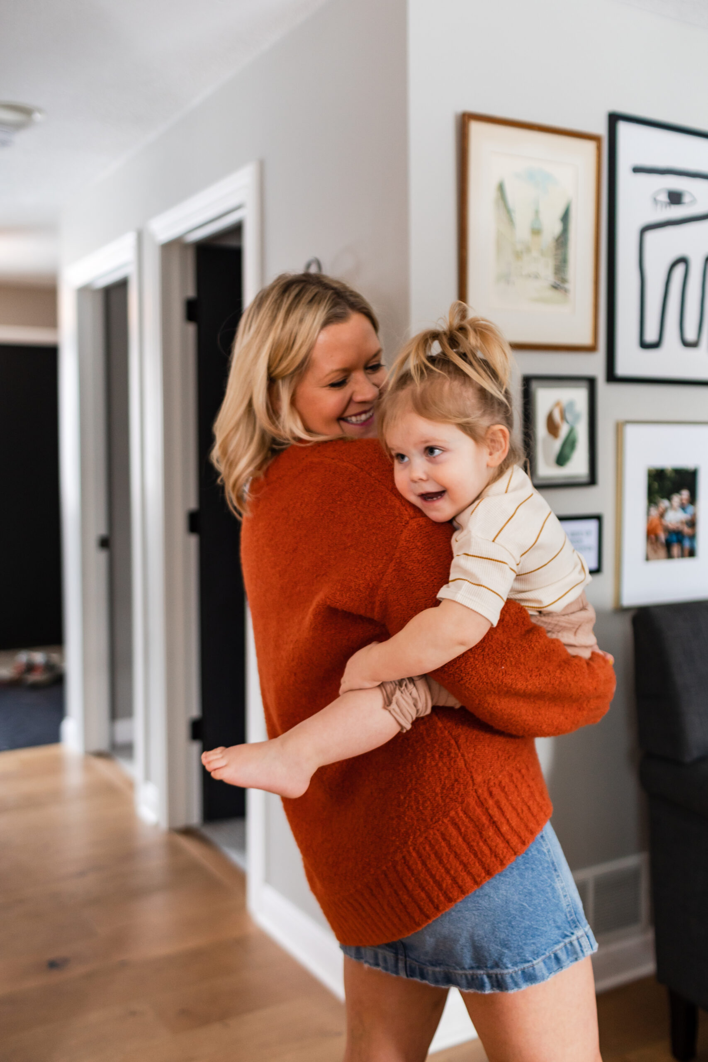
One thought on “The Lake Cove Design”
Comments are closed.