
You all remember one of our favorites, the styled press, right! Well, Taylor and Tom reached back out to us and asked us to design a couple more spaces in their home and we’re SO pumped that we had to bring this one back out to show you, our followers, how fun this is going to be!
Stay tuned for behind-the-scenes looks into the new spaces we’re dreaming up!
When Taylor reached out saying that they wanted to bring some personality into their space, I knew it would be a fun project to do. Taylor is one of my kindest friends and being the fashionista that she is – running a full-time fashion blog called The Styled Press, I knew it would be a great partnership.
Taylor and Tom built their home and although they finished their basement, they didn’t bring in all of the bells and whistles into the space. They knew they were going to hire that portion out later in order to bring in some new and exciting selections into the room that weren’t an option at that time.
Before
Alright, the most fun part, let’s rewind back to the before.
When we kicked designs off with Taylor and Tom, the only requests they had were to add in a wet bar and to bring some of their personality onto their TV wall. Otherwise, they left everything else up to us! And yet again, best clients ever.
They made the entire process seamless. Which I always say, when we have clients that trust us, that always leads to the best end product.
Designs
We came up with a few different layouts, showcased a handful of different selections and after putting them into renderings this is what we landed on. You can rewind back to the design blog post here to see the other options we were also exploring.



After
And the after… besides the design layout of the tile, everything else was exactly executed to our design plans.
We partnered with some awesome brands in this space that we can’t wait to chat more about, so let’s dive into the details!
We knew we wanted to do a statement tile all along the back bar wall, but what tile we wanted, we weren’t sure. I had my eye on a handful of Zia Tiles and after showing Taylor this brand she was all for it.
After going back and forth on a few favorites we landed on the Echo Charcoal Hex backsplash from Zia Tiles, with charcoal black grout. The cool thing about this tile too, is that there are so many different ways you can lay this exact same tile.
So if someone has this in their space, it can look totally different. I wish I would have filmed the boys laying the patterns out because we were all laughing laying this jigsaw puzzle piece out.
One thing we do want to note if you are laying any kind of cement tile is that you always seal the tile before you grout it. This is an extra step you have to take when laying cement tile, which we have a tutorial on.
And complimented with our favorite, Aksel White Oak floating shelves made for this entire space to have the perfect backdrop. We used these same shelves in the living room.
We knew from the beginning that we wanted to go with black cabinetry and light countertops to offset and compliment the living room area.
The sink and faucet were both Elkay favorites that Taylor actually won at one of our reveal parties. She was pretty excited knowing that eventually, they were going to add a wet bar into their lower level, little did we know they’d be hiring us to do the job.
And of course, no bar is complete without a beverage cooler. The Presrv™ French Door Wine & Beverage Cooler from Zephyr is hands down our favorite beverage fridge.
We recommend this one to all of our clients because of the large capacity cooler and that it maintains two distinct temperature zones. The elegant French Door detailing shows that you love fine design at least as much as perfectly chilled wine.
Beer, pop, water, and juice for the one side, wine on the other. No more battles with your significant other at what temps the beverage cooler should be set at with this Zephyr cooler.
Now the Brown family is all set to entertain, or to watch the game with their new wet bar area!
Now, let’s chat about living room details. The two big things for Taylor and Tom was that they wanted an accent area, bring some life to this wall, and also to have some storage for those kid things. We went through a handful of design iterations and landed on this, simple, tasteful yet impactful.
Vertical shiplap in Peppercorn paint, to match some of their paint upstairs and complimented with Shelfology’s white oak floating shelves. We then did floating cabinetry in white oak across the entire bottom, to compliment the shelves.
Love this adorable fam and so thankful and honored that they welcomed the c2s crew into their home!
Selections
1. Countertops | 2. Cabinet Paint | 3. Hardware | 4. Sconce Lights | 5. Sink | 6. Faucet | 7. Backsplash | 8. Beverage Cooler | 9. Bar Tools Set | 10. Cocktail Shaker | 11. Cutting Board | 12. Bowls | 13. Open Shelves
1. Shiplap Paint | 2. Open Shelves | 3. Woven Boxes | 5. Artificial Fern Plant | 6. Neutral Wall Art | 7. Terracotta Pot | 8. Crock Stoneware Vase| 9. Leather Recliners | 10. Wood Coffee Table | 11. Plaid Ottoman


































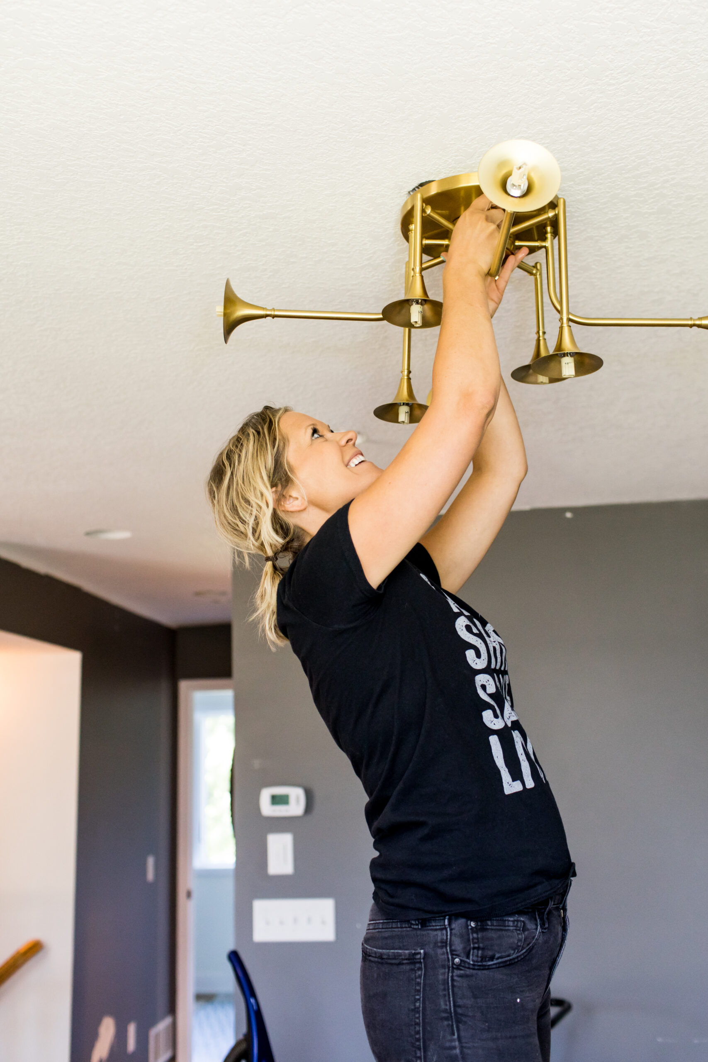
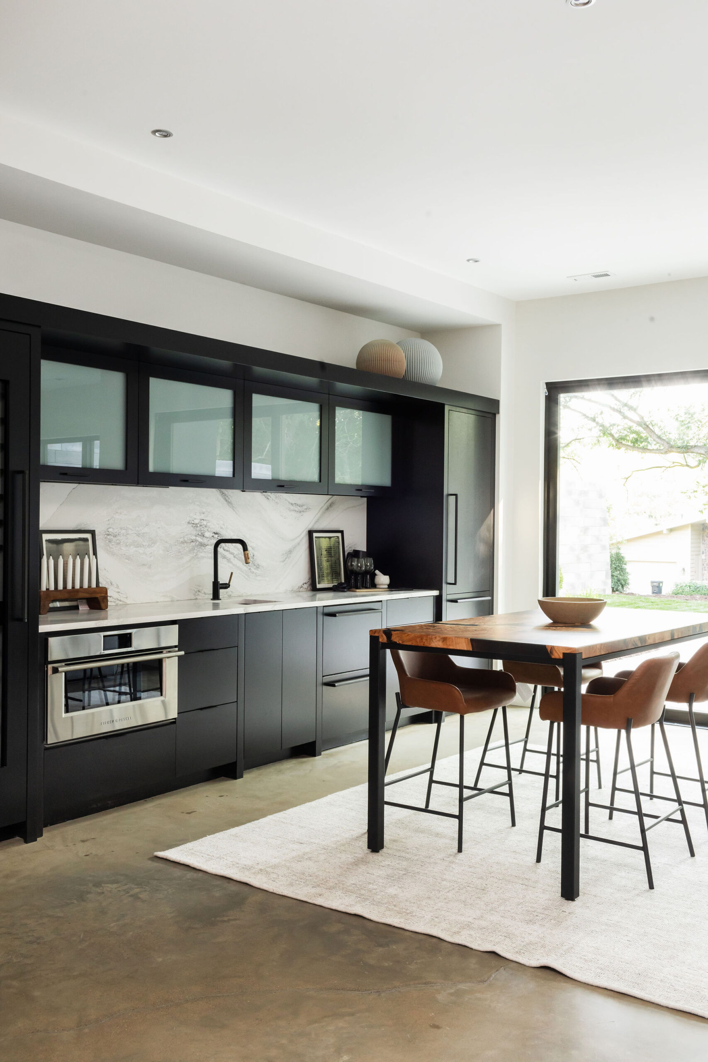
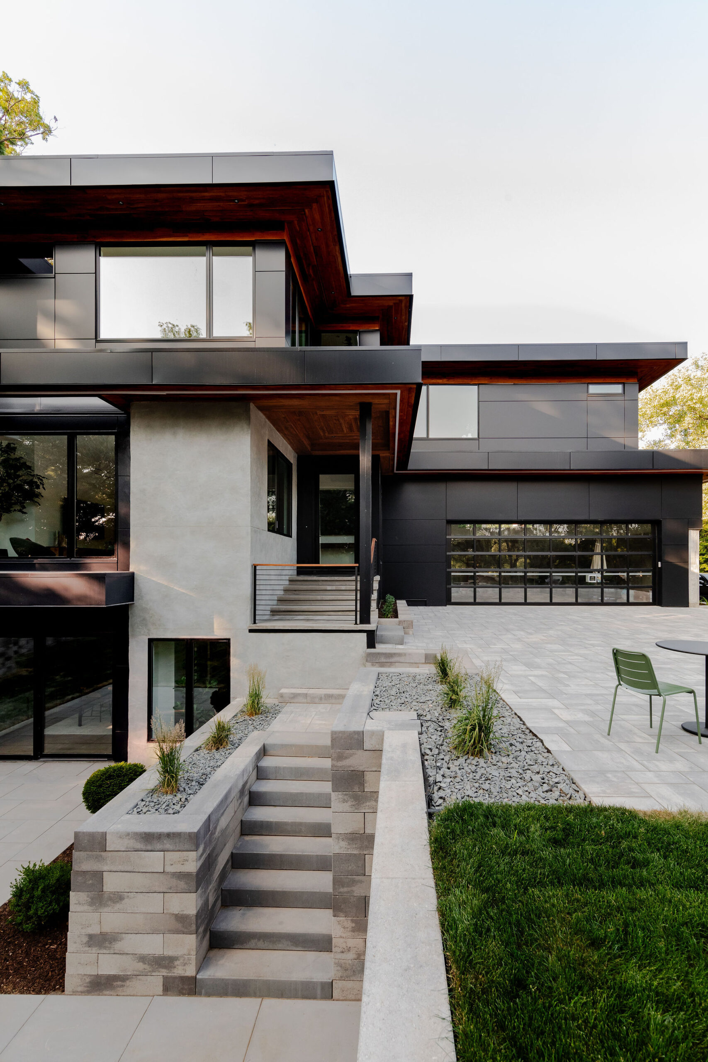
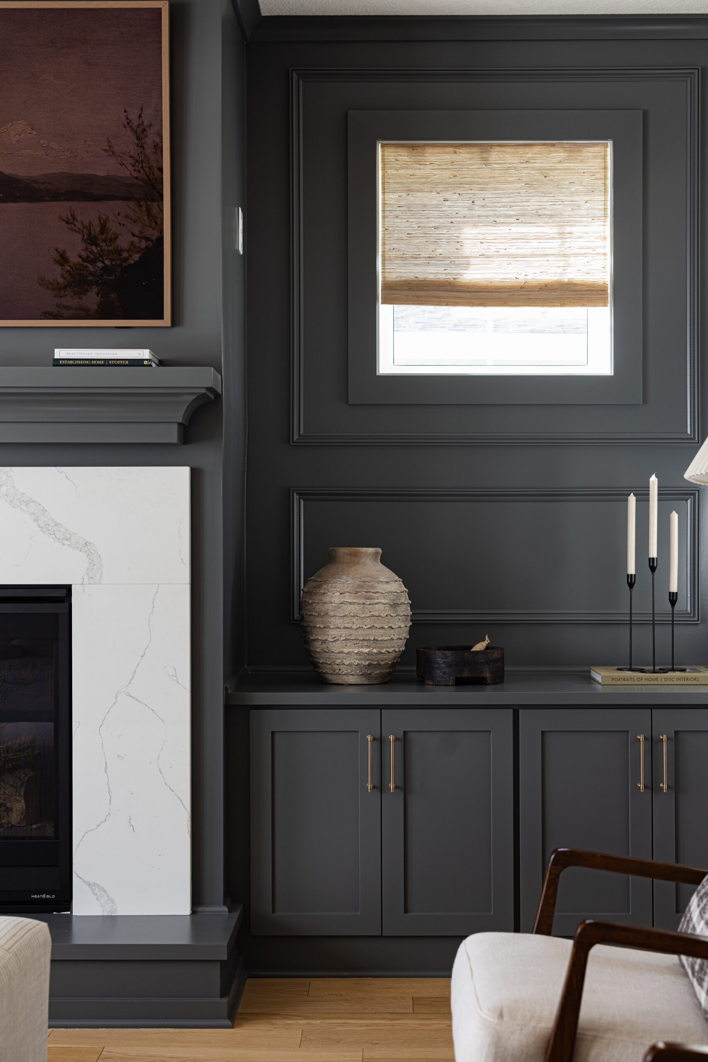
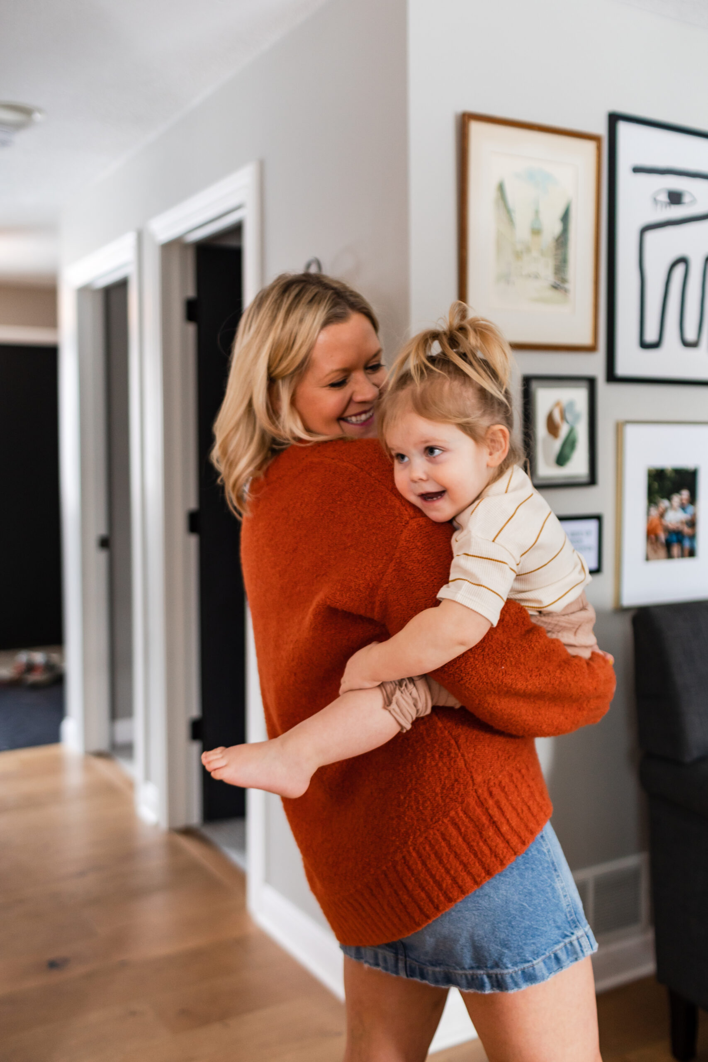
Hello! Yes, it is White Oak and this was actually a semi custom cabinet from ProSource so we didn’t have to finish it. But it did have a protection on it. Jamie does a lot of white oak builds though and he always does a clear coat poly stain.
The floating cabinet is white oak wood, right? Did you use any kind of stain or finish on this? If so, what was used? Thanks!
Yes, they sure did and yes we did. 🙂 Super simple to assemble.
Our clients bought it but we’re thinking it’s a 60″
Hi, did the top of the floating cabinets/counters also come from ProSource? Also did you use regular cabinet screws for the floating cabinets?
What size is this TV. looking to do something very similar.
Thank you!
Dangit! We got them from ProSource. I’m not sure if they’re in Nebraska or not – go to their website and type in your Zip Code. Otherwise I’m sure a custom cabinet maker can make it off this inspiration. And thank you for the kind words. It means a lot to us!
https://www.prosourcewholesale.com/
You’ve been on my inspiration wall for awhile and I can’t wait to redo our living room with your ideas. Where on earth did you find drawer shelving for the base? I’m in Nebraska and I can’t find them anywhere!!!
5 1/2 MDF 🙂
We put an outlet behind the TV – it was a smart TV so just had to be plugged in. But we’ve hidden cords in the past and we run a tube behind the wall to come in and out and hide it in the cabinet.
Are all of your cords behind the shiplap? or what’s the secret to hiding them?
Hi! What width is the shiplap? Thanks!
SO sorry!! Late to the game on this reply. The shelves are all Shelfology.com I can’t recommend the exact size – but they’re awesome and will help you out to ensure what you need for your space is correct.
Of course! We got them from ProSource. If you contact them and share this blog from c2s they should have all the information. 🙂
Where did you get the cabinets?
Can you tell me the size of the shelves in the living room (i.e. depth and height)? And size of TV for comparison? The proportions for the space are perfect! Thanks!
It looks awesome! Can i ask where they got the floating cabinets?
That’s the place! They are awesome. It was white oak, but now I can’t remember the line of the cabinetry. You could show them these photos though and I’m sure they’ll know.
ProSource in Plymouth, MN – ask for Jeff and you’ll be in good hands.
Which pro source did you go to? I can’t find the cabinets on their website:(
Pro Source Wholesale? I have them in FL. Do you know the make/style etc for those floating wall cabinets?
Hi! Those awesome floating cabinets are actually from ProSource, mention Construction 2 Style and you will be taken care of!
Hello! Can you tell me more about the floating cabinets under the TV? We’re those custom built or did you buy them somewhere?
Thanks! It is peppercorn by Sherwin Williams.
In love with this look! Can you pls link the color/paint used for the shiplap behind the tv? Thank you