
We are back at the #StyledPressHome for their main level reveal!
If you were around last year, then you remember that we gave some love to their lower level, which you can find in a blog post here. And now we’re back spicing up their office, living room, dining room, and mudroom.
And also their gym, which will be in another blog post soon!
Our clients, Taylor and her husband Tom, are two of our favorite people, and have loved getting to know them more and more over the years.
We are excited to continue our friendship – a double golf date is on the calendar! They are so easy to work with and have the best style.
Every project we’ve done with them has been seamless. And we are honored to be able to bring their personality into their home.
Are you ready for the main level reveal?
Let’s get to the details! First up, the office.
Office
Before
We love a good blank slate and that is exactly what this office was. The biggest thing that Taylor needed in her office space was storage.
Knowing her needs and a few inspiration photos we were able to design and build out a full wall-to-wall, ceiling-to-floor custom cabinetry built-in. Not only for function, but also for style to help inspire Taylor on the daily and keep her creative mind flowing.
After
Same space new look! Her desk, chair, rug, wall color, and lighting fixture remained the same but look at how much bigger this space has with the custom built-in and makes the rest of her furniture pop.
We even threw in a few construction2style shop pieces when styling and shooting … can you spy which ones?!
Their office is right off the main hallway when you come to their home, so I have to say, this view is a lot better for guests to be wow’d by when they are welcomed in.
Shop this Look
Cabinetry Paint Color | Cabinetry Hardware | The Jade Grass | The Brittany Vase | The Piper Pitcher | The Beckam Sculpture
Living Room
Next up, the living room! The only thing we did within this space was add in Manomin Resawn Timbers custom beams to the ceiling. And what a difference it made!
Before
After
We love working with Manomin Resawn Timbers. Although they are nationwide – they are right here in our backyard, so we’ve been able to get to know the team really well, learn about their products, and tour their facility.
These are quality products and just with a few ceiling beams, they’ll transform the entire look of your house. The design we went with was Custom Weathered Antique, 3-Sided Box Beams, Original Face, 6″ W x 4″ H with Light Wire Brushing.
Dining Room
As you can see this dining room space was already gorgeous! But Taylor wanted to give the walls some love.
We debated on board and batten or wainscoting but in the end went with wainscoting. The perfect classic look for any dining room if you ask us.
Which we have tutorials for both linked here and here.
Before
After
Leveled up this dining room! Just a subtle look that can change the entire space.
Mudroom
And lastly, the mudroom. Having two young boys and a dog, they knew they needed some locker unit storage.
So that’s exactly what we did to this wall right here. More custom cabinetry solutions!
Before
After
And you know how much we love the color green with gold accents. We also updated the light fixture!
A lot smarter storage solutions for their growing family. No more drop zones on the floor.
Shop this Look
Cabinetry Paint Color | Cabinetry Hardware | Locker Hooks
What do you all think? Which room was your favorite makeover for their main level reveal?
Next up, we’ll be sharing the reveal behind their home gym.



















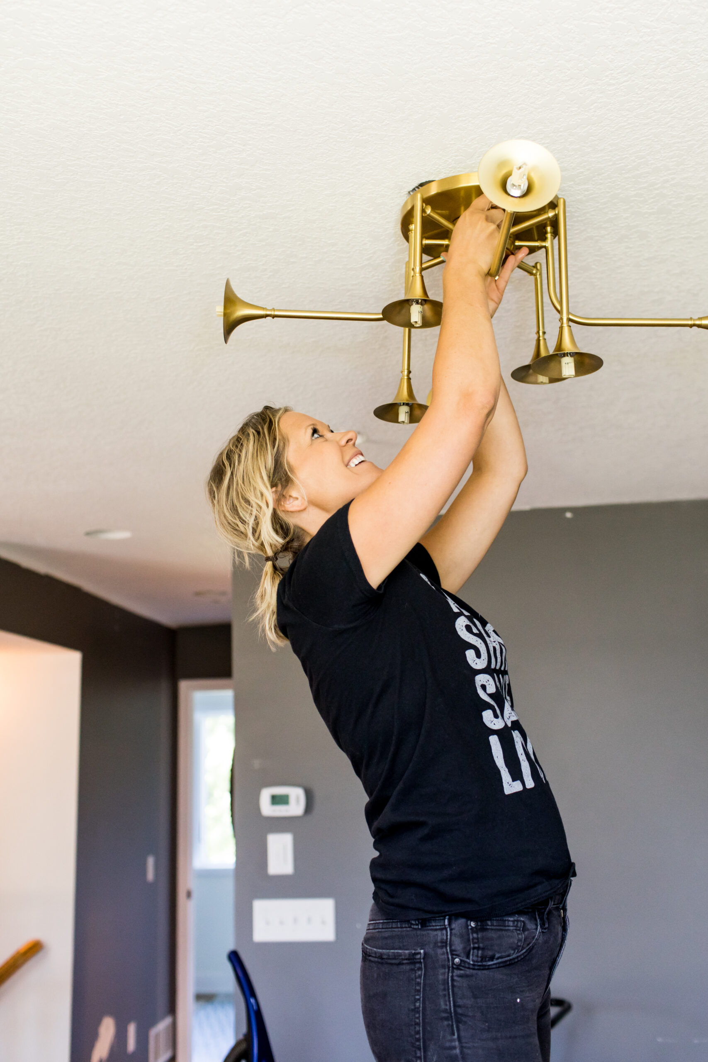
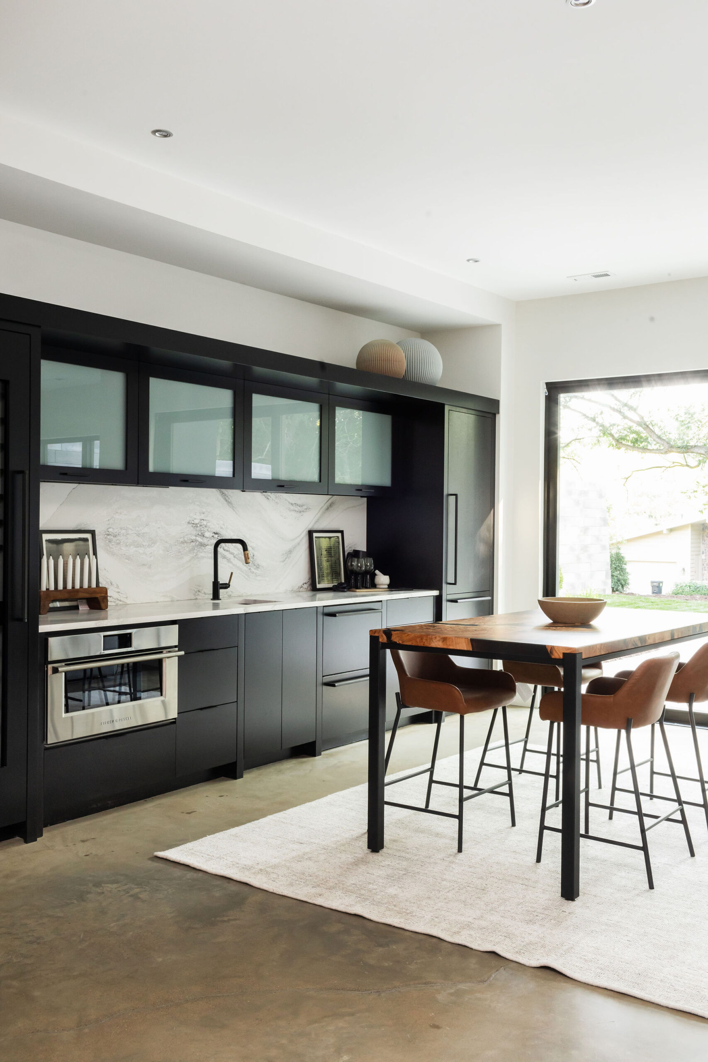
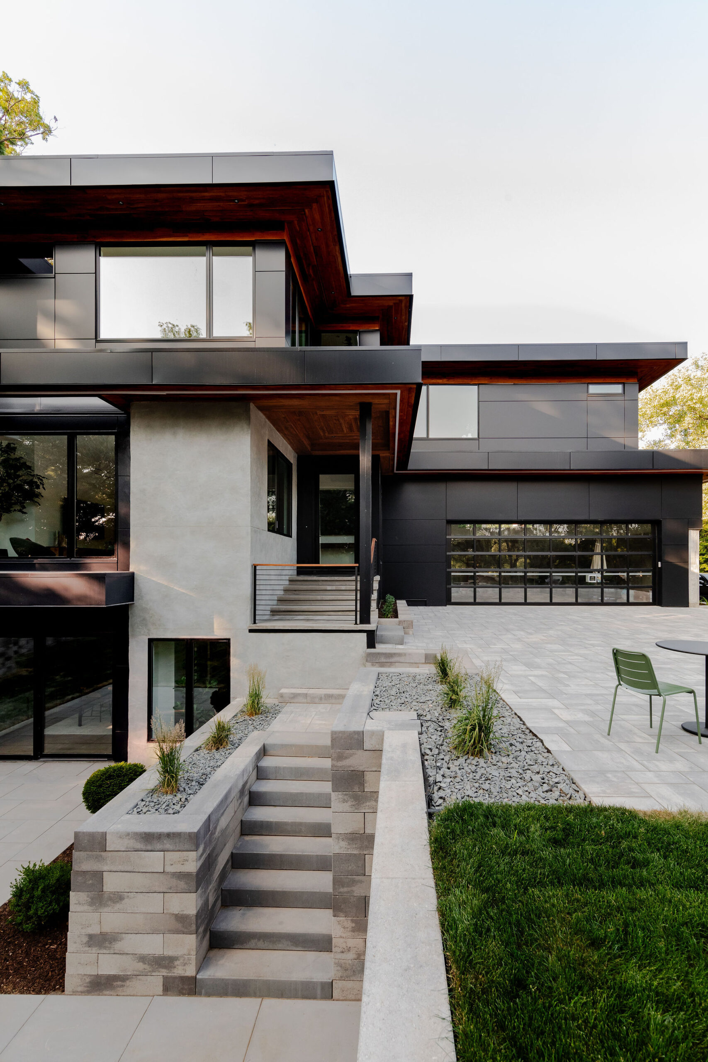
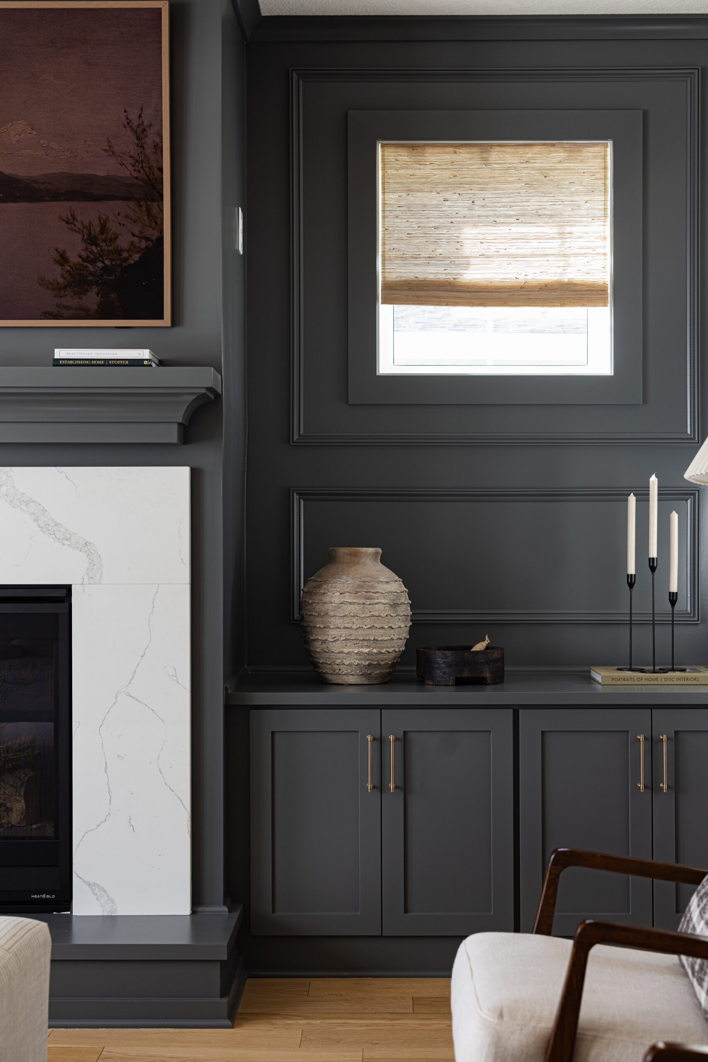
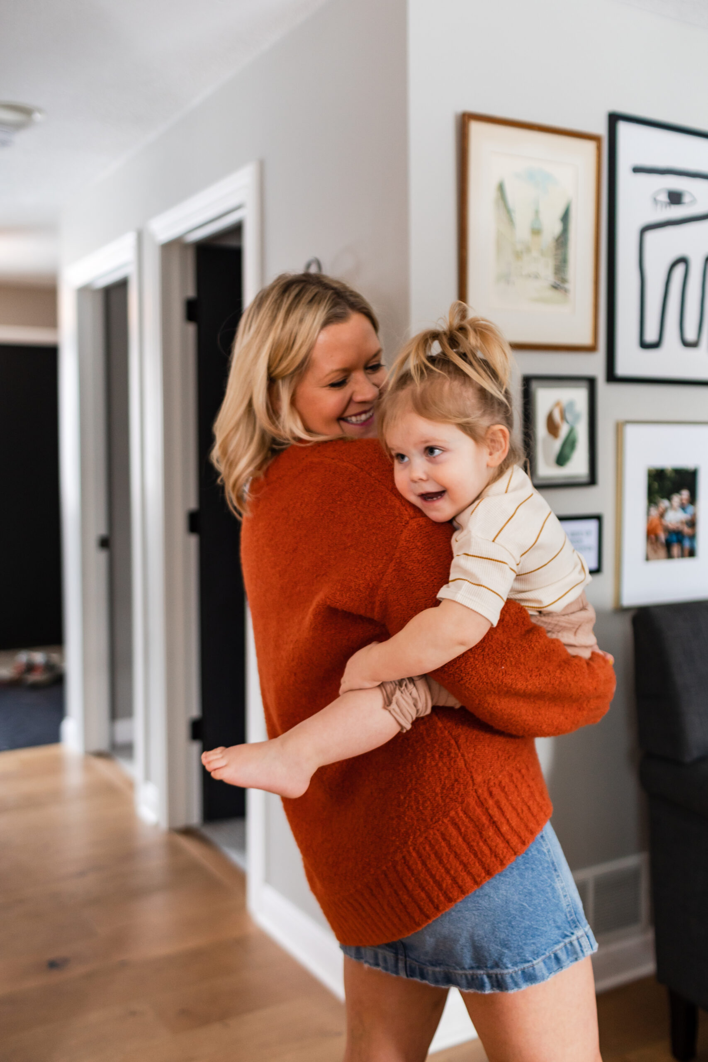
2 thoughts on “The Styled Press Main Level Reveal”
Comments are closed.